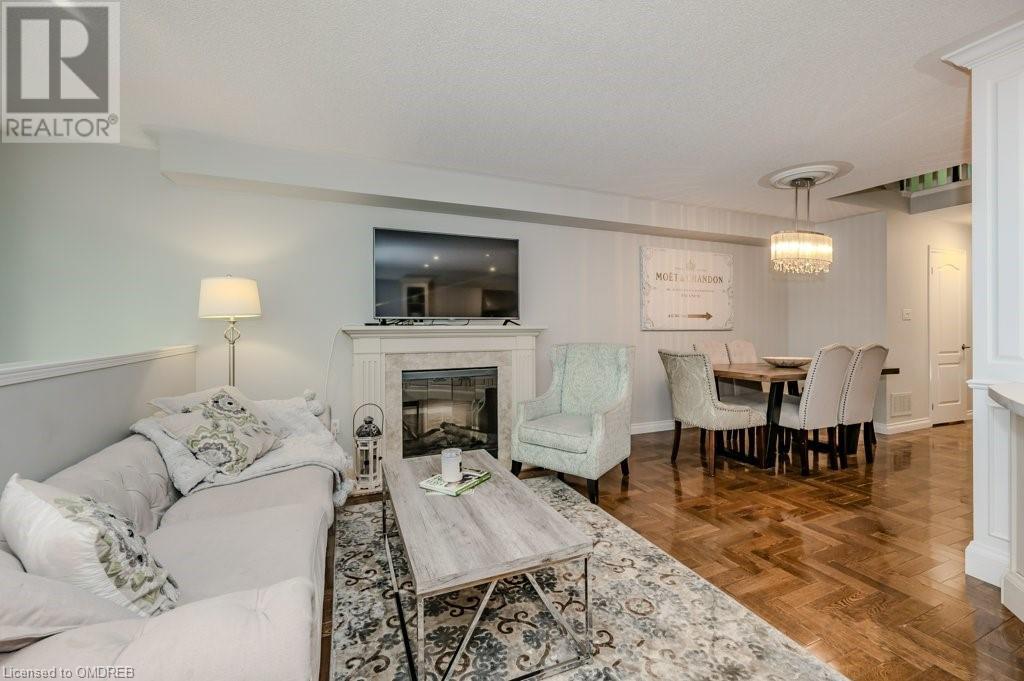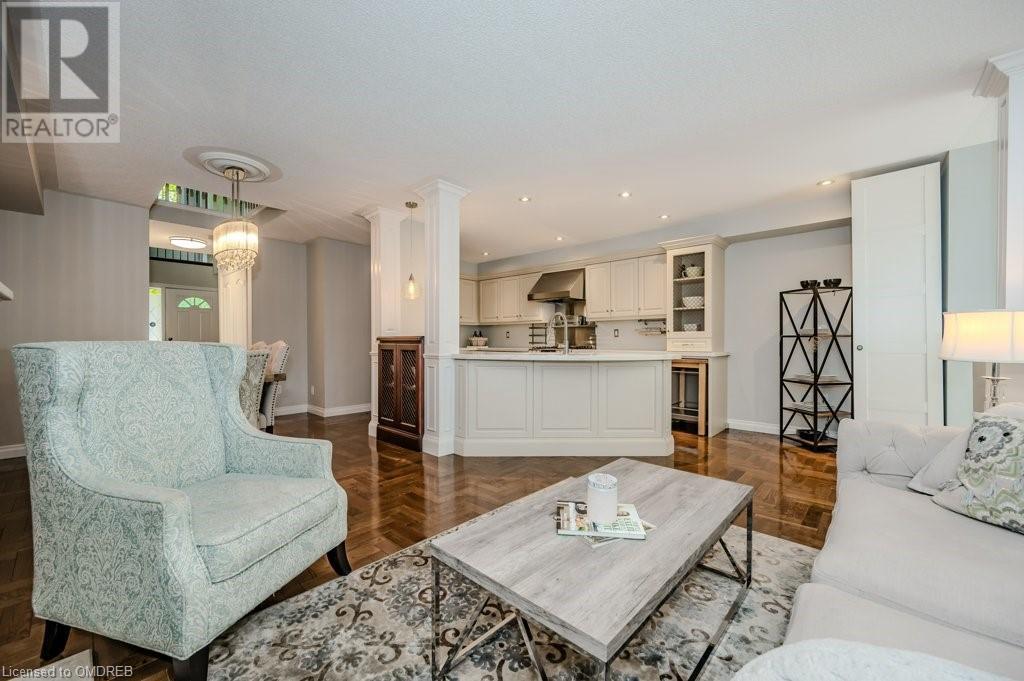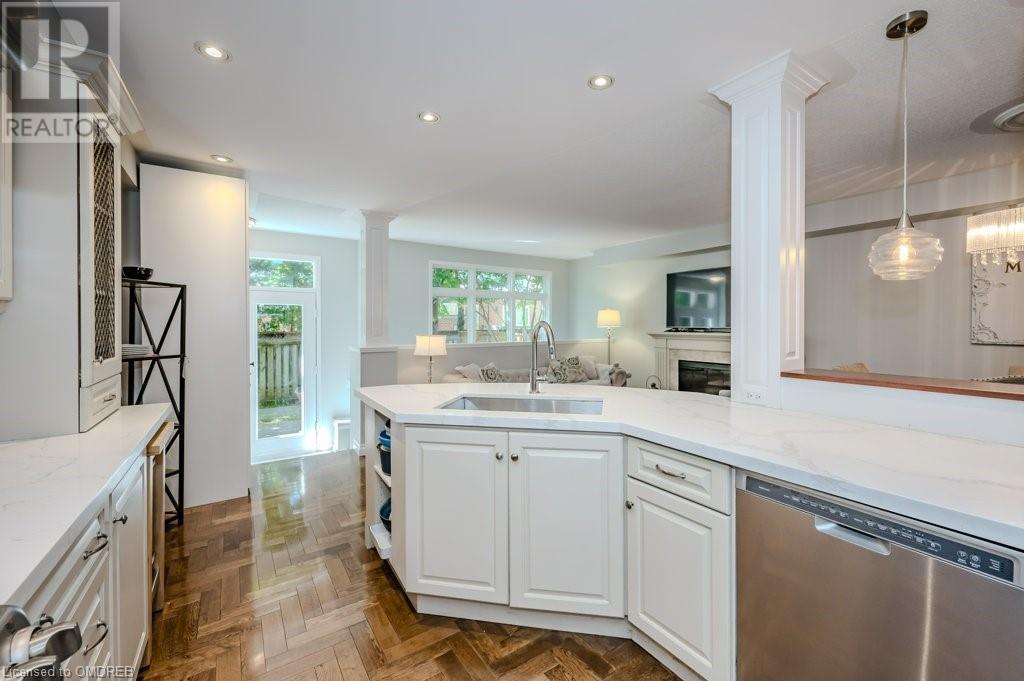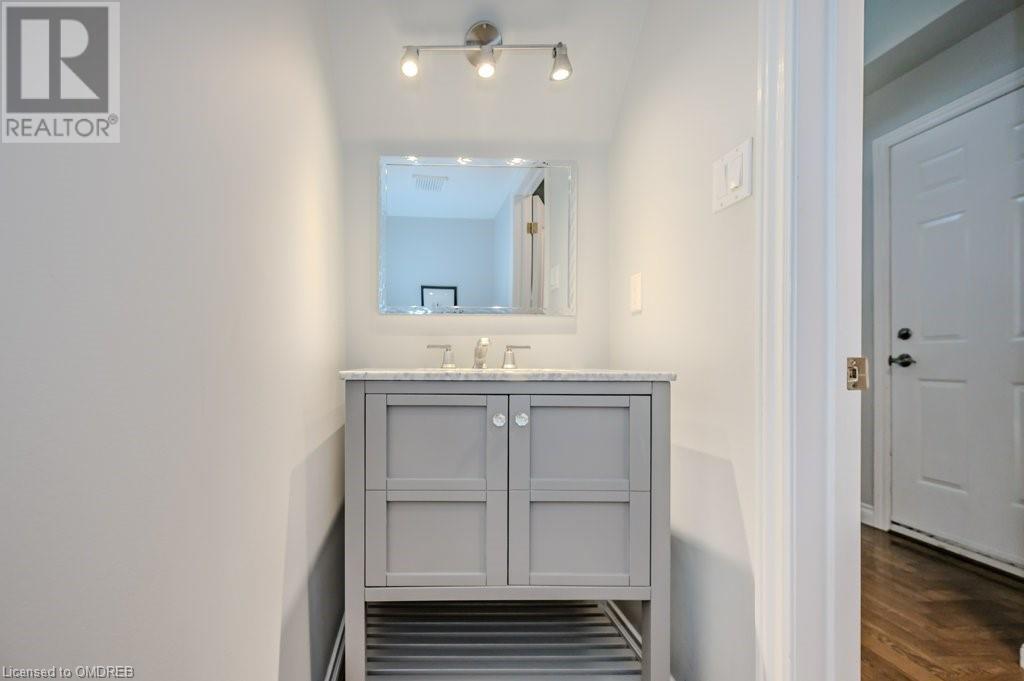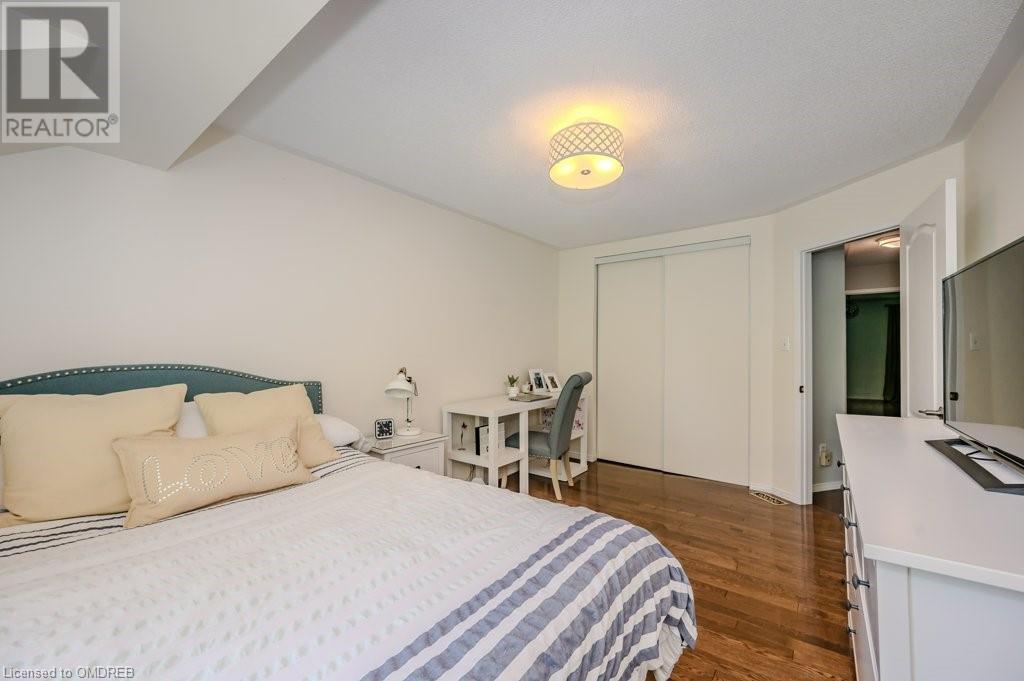1084 Queen Street W Unit# 48b Mississauga, Ontario L5H 4K4
$999,000Maintenance, Insurance, Parking
$599 Monthly
Maintenance, Insurance, Parking
$599 MonthlyWelcome to the prestigious community of Lorne Park! This impeccably maintained executive townhome, offering 3 bedrooms and 5 bathrooms, is tucked away in an exclusive and private enclave. Designed for entertaining, the inviting main level features chevron-patterned hardwood floors, living room with an elegant fireplace, dining area, and a powder room. The contemporary kitchen is a culinary delight, showcasing quartz countertops, a breakfast bar, and stainless steel appliances. Upstairs, the second level boasts hardwood flooring, an oversized primary bedroom with a walk-in closet and four-piece ensuite, a sunlit second bedroom, and a four-piece main bath. On the top floor you’ll discover a versatile space, ideal as a loft or additional bedroom, complete with new broadloom, a walk-in closet, and a four-piece ensuite. The professionally finished basement, perfect for family movie and game nights, offers new broadloom, a recreation room with a cozy gas fireplace, powder room, large laundry room, plus ample storage. Additional highlights include a neutral colour palette, central vacuum system, inside access from the garage, and a serene back yard. Commuters will appreciate the easy access to highways and GO Train stations. Located in one of the most sought-after neighbourhoods, you’re close to picturesque parks, top-rated schools like Lorne Park Secondary and St. Luke Catholic Elementary, scenic waterfront trails, and the shores of Lake Ontario. Also nearby, Port Credit beckons with its lively dining and shopping scene. This exquisite townhome offers a rare opportunity to live in the heart of Lorne Park! (id:57069)
Open House
This property has open houses!
2:00 pm
Ends at:4:00 pm
2:00 pm
Ends at:4:00 pm
Property Details
| MLS® Number | 40643097 |
| Property Type | Single Family |
| AmenitiesNearBy | Golf Nearby, Park, Place Of Worship, Public Transit, Schools, Shopping |
| EquipmentType | Water Heater |
| Features | Paved Driveway |
| ParkingSpaceTotal | 2 |
| RentalEquipmentType | Water Heater |
Building
| BathroomTotal | 5 |
| BedroomsAboveGround | 3 |
| BedroomsTotal | 3 |
| Appliances | Central Vacuum, Dishwasher, Dryer, Refrigerator, Washer, Gas Stove(s), Hood Fan, Window Coverings |
| ArchitecturalStyle | 2 Level |
| BasementDevelopment | Finished |
| BasementType | Full (finished) |
| ConstructedDate | 1996 |
| ConstructionStyleAttachment | Attached |
| CoolingType | Central Air Conditioning |
| ExteriorFinish | Brick |
| FireplaceFuel | Electric |
| FireplacePresent | Yes |
| FireplaceTotal | 2 |
| FireplaceType | Other - See Remarks |
| FoundationType | Poured Concrete |
| HalfBathTotal | 2 |
| HeatingFuel | Natural Gas |
| HeatingType | Forced Air |
| StoriesTotal | 2 |
| SizeInterior | 2072 Sqft |
| Type | Row / Townhouse |
| UtilityWater | Municipal Water |
Parking
| Attached Garage |
Land
| AccessType | Highway Nearby |
| Acreage | No |
| LandAmenities | Golf Nearby, Park, Place Of Worship, Public Transit, Schools, Shopping |
| Sewer | Municipal Sewage System |
| SizeTotalText | Unknown |
| ZoningDescription | Rm4 |
Rooms
| Level | Type | Length | Width | Dimensions |
|---|---|---|---|---|
| Second Level | 4pc Bathroom | 5'0'' x 8'5'' | ||
| Second Level | Bedroom | 15'0'' x 10'6'' | ||
| Second Level | Full Bathroom | 8'11'' x 8'3'' | ||
| Second Level | Primary Bedroom | 18'9'' x 19'3'' | ||
| Third Level | 4pc Bathroom | 5'1'' x 8'8'' | ||
| Third Level | Bedroom | 18'11'' x 15'10'' | ||
| Basement | Storage | Measurements not available | ||
| Basement | Storage | 3'10'' x 10'0'' | ||
| Basement | Utility Room | 4'0'' x 8'9'' | ||
| Basement | Laundry Room | 19'8'' x 8'6'' | ||
| Basement | 2pc Bathroom | 4'0'' x 4'6'' | ||
| Basement | Recreation Room | 15'3'' x 18'6'' | ||
| Main Level | 2pc Bathroom | 7'6'' x 3'1'' | ||
| Main Level | Kitchen | 14'6'' x 9'3'' | ||
| Main Level | Dining Room | 10'9'' x 11'10'' | ||
| Main Level | Living Room | 12'0'' x 19'1'' |
https://www.realtor.ca/real-estate/27466547/1084-queen-street-w-unit-48b-mississauga

251 North Service Rd W
Oakville, Ontario L6M 3E7
(905) 338-3737
(905) 338-7351

251 North Service Rd W - Suite 101
Oakville, Ontario L6M 3E7
(905) 338-3737
(905) 338-7351

251 North Service Rd W
Oakville, Ontario L6M 3E7
(905) 338-3737
(905) 338-7351
Interested?
Contact us for more information







