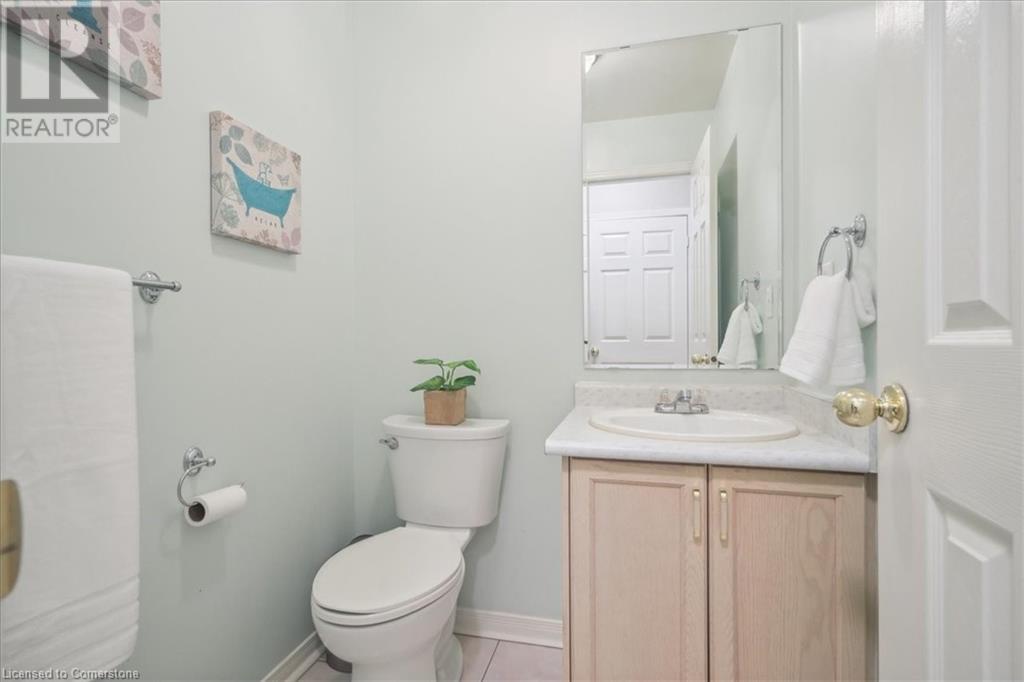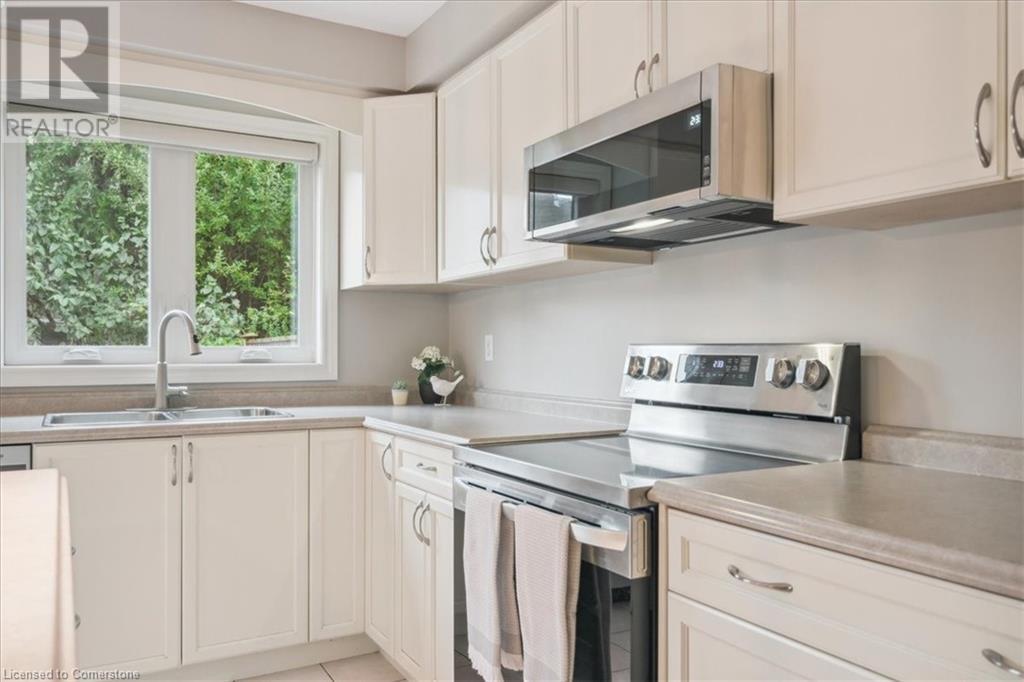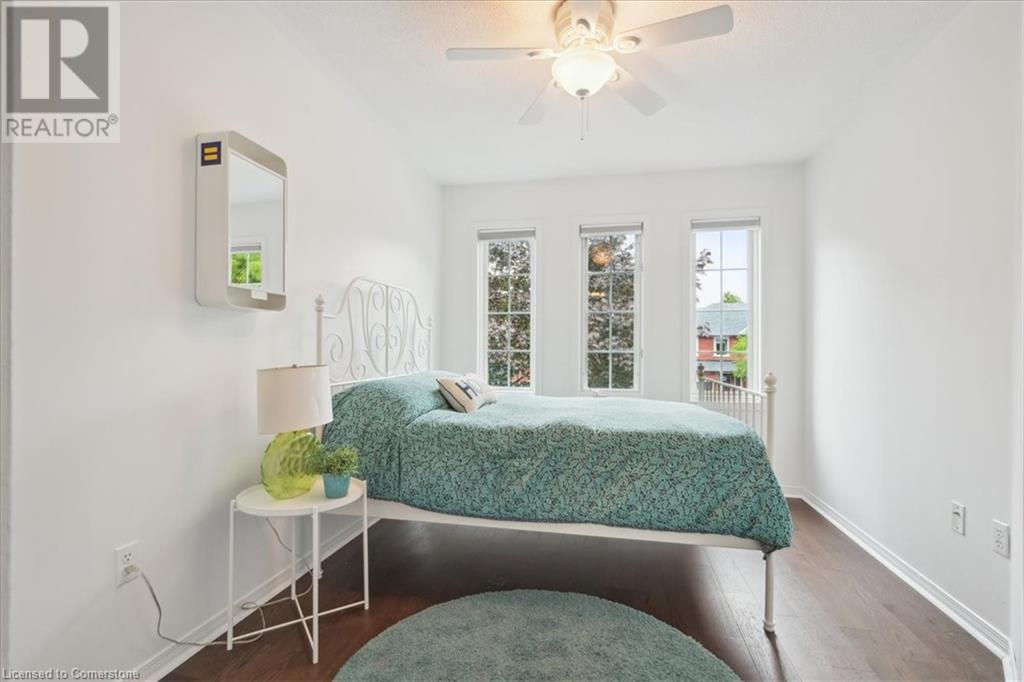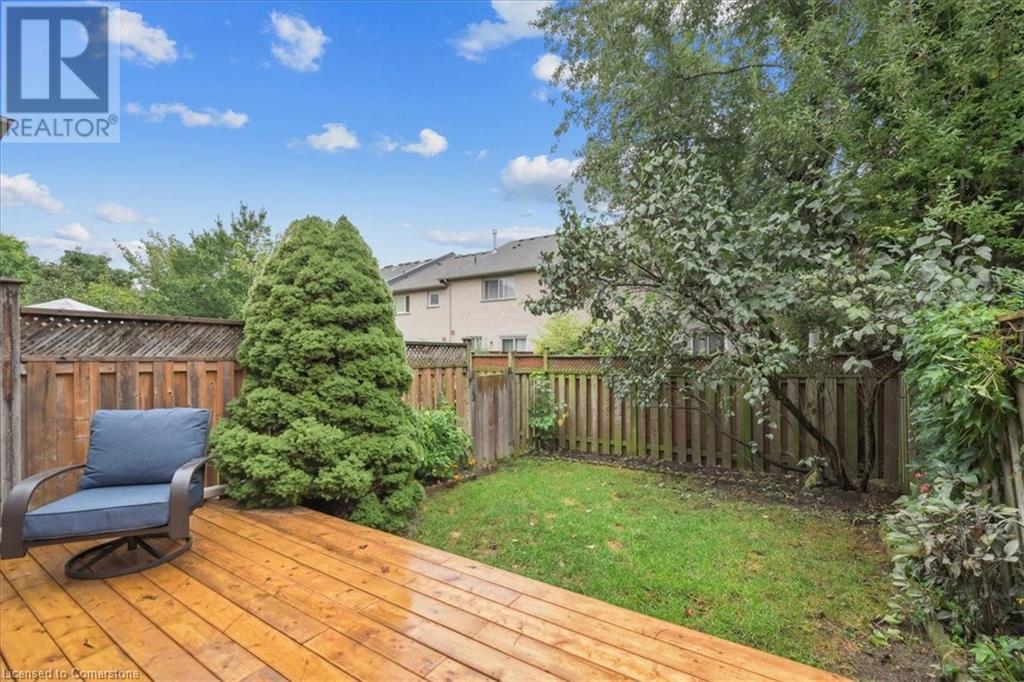5104 Tree Court Burlington, Ontario L7L 6K3
$929,900
Welcome to this stunning 3 bedroom, 3 bathroom freehold townhome located on a quiet court in beautiful North East Burlington. A wide double-door entry leads to your bright, spacious open-concept living room, dining area and updated kitchen which features a large island, stainless steel fridge, stove (2024), b/i microwave (2024), dishwasher (2024) and lots of cabinetry. With a walk out to your fully fenced yard and new deck (2024) this home will meet all your needs. Main floor also boasts a 2pc bathroom and hardwood floors. The new hardwood staircase leads you to the upper level and features hardwood floors throughout and 3 generously sized bedrooms. The oversized master retreat includes a 3-piece ensuite and an extra large walk-in closet. The basement includes ample storage, laundry and awaits your finishing touches (w rough-in for bathroom). Close to shopping, Appleby GO, Highways, Schools, Restaurants, and Bronte Park. This gorgeous move-in ready home awaits you! (id:57069)
Property Details
| MLS® Number | 40652948 |
| Property Type | Single Family |
| AmenitiesNearBy | Place Of Worship, Public Transit, Schools |
| EquipmentType | Water Heater |
| Features | Conservation/green Belt, Sump Pump, Automatic Garage Door Opener |
| ParkingSpaceTotal | 3 |
| RentalEquipmentType | Water Heater |
Building
| BathroomTotal | 3 |
| BedroomsAboveGround | 3 |
| BedroomsTotal | 3 |
| Appliances | Dishwasher, Dryer, Refrigerator, Stove, Washer, Microwave Built-in, Window Coverings, Garage Door Opener |
| ArchitecturalStyle | 2 Level |
| BasementDevelopment | Unfinished |
| BasementType | Full (unfinished) |
| ConstructionStyleAttachment | Attached |
| CoolingType | Central Air Conditioning |
| ExteriorFinish | Brick |
| FireProtection | None |
| FoundationType | Poured Concrete |
| HalfBathTotal | 1 |
| HeatingType | Forced Air |
| StoriesTotal | 2 |
| SizeInterior | 1445 Sqft |
| Type | Row / Townhouse |
| UtilityWater | Municipal Water |
Parking
| Attached Garage |
Land
| AccessType | Road Access |
| Acreage | No |
| LandAmenities | Place Of Worship, Public Transit, Schools |
| Sewer | Municipal Sewage System |
| SizeDepth | 99 Ft |
| SizeFrontage | 18 Ft |
| SizeTotalText | Under 1/2 Acre |
| ZoningDescription | Urm |
Rooms
| Level | Type | Length | Width | Dimensions |
|---|---|---|---|---|
| Second Level | 4pc Bathroom | 1'6'' x 2'3'' | ||
| Second Level | Bedroom | 13'11'' x 9'2'' | ||
| Second Level | Bedroom | 15'6'' x 10'2'' | ||
| Second Level | 3pc Bathroom | Measurements not available | ||
| Second Level | Primary Bedroom | 16'10'' x 11'8'' | ||
| Basement | Cold Room | 7'1'' x 4'4'' | ||
| Basement | Storage | 26'3'' x 17'1'' | ||
| Main Level | 2pc Bathroom | 5'3'' x 4'10'' | ||
| Main Level | Living Room | 12'10'' x 11'4'' | ||
| Main Level | Dining Room | 13'5'' x 9'2'' | ||
| Main Level | Kitchen | 13'5'' x 7'8'' | ||
| Main Level | Foyer | 11'0'' x 7'1'' |
https://www.realtor.ca/real-estate/27465632/5104-tree-court-burlington

3060 Mainway Suite 200a
Burlington, Ontario L7M 1A3
(905) 335-3042
(905) 335-1659
www.royallepageburlington.ca/
Interested?
Contact us for more information

































