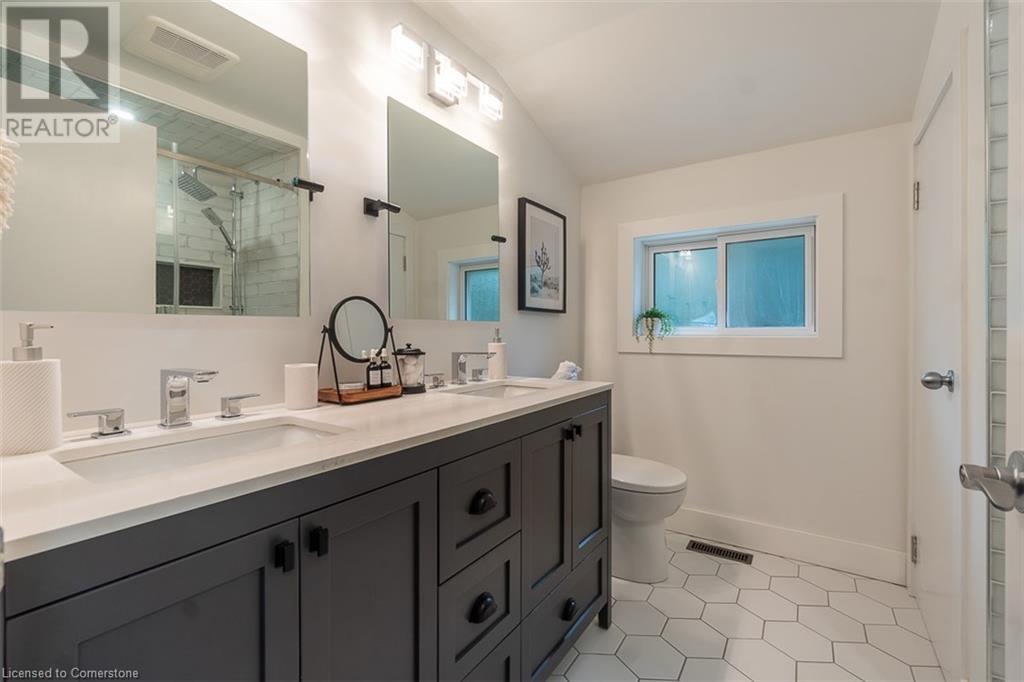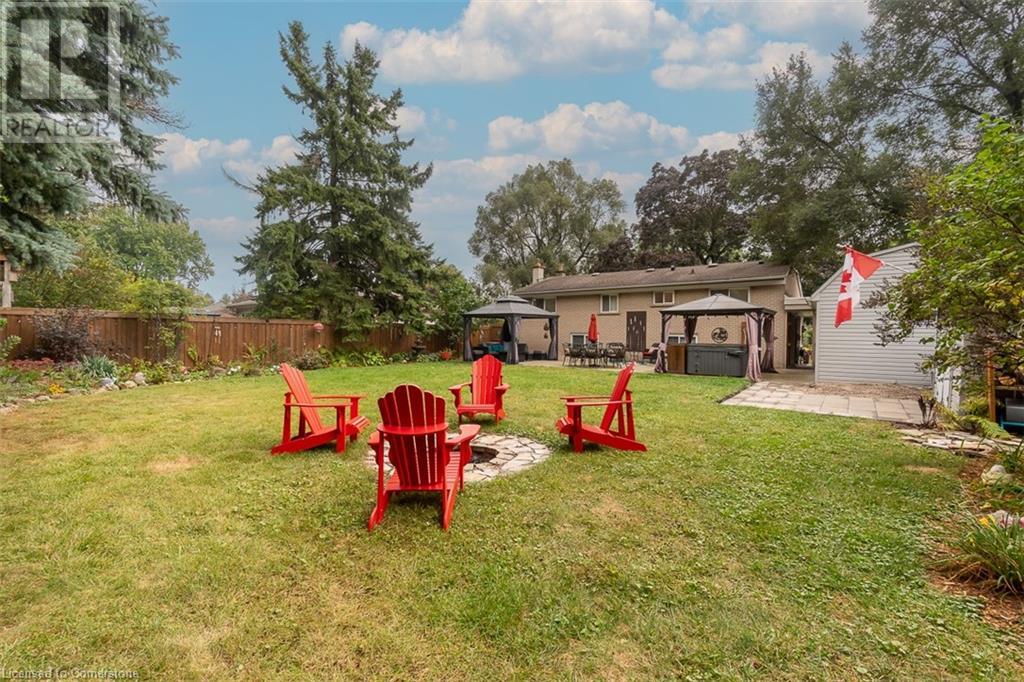955 Cloverleaf Drive Burlington, Ontario L7T 3Y8
$1,099,900
Welcome to 955 Cloverleaf Drive, your new home nestled in the desirable Aldershot South neighbourhood of Burlington! This charming 3-level backsplit sits on a pool-sized lot that backs onto a peaceful forest, offering both privacy and natural beauty. This detached 3-bedroom, 2-bathroom gem perfectly blends comfort and style, with recent updates including the kitchen, bathrooms, flooring, electrical, and more. The inviting family room, complete with a gas fireplace and bar, features large above-grade windows that flood the space with natural light. Located in a lakeside community with easy highway access, and just minutes from downtown Burlington and Hamilton, you’ll enjoy nearby parks, trails, shopping, golf courses, and restaurants. This home offers the perfect balance of urban amenities and the tranquility of nature. Don’t miss your chance to make this your new home sweet home! For all the details please view the digital brochure. (id:57069)
Open House
This property has open houses!
2:00 pm
Ends at:4:00 pm
Property Details
| MLS® Number | XH4206502 |
| Property Type | Single Family |
| AmenitiesNearBy | Golf Nearby, Hospital, Park, Public Transit, Schools, Shopping |
| EquipmentType | Water Heater |
| Features | Cul-de-sac, Paved Driveway, Gazebo |
| ParkingSpaceTotal | 7 |
| RentalEquipmentType | Water Heater |
| Structure | Shed, Porch |
Building
| BathroomTotal | 2 |
| BedroomsAboveGround | 3 |
| BedroomsTotal | 3 |
| Appliances | Central Vacuum, Dishwasher, Dryer, Refrigerator, Stove, Water Meter, Washer, Microwave Built-in, Window Coverings, Hot Tub |
| BasementDevelopment | Finished |
| BasementType | Full (finished) |
| ConstructedDate | 1958 |
| ConstructionStyleAttachment | Detached |
| CoolingType | Central Air Conditioning |
| ExteriorFinish | Brick, Other |
| FireProtection | Smoke Detectors |
| FireplacePresent | Yes |
| FireplaceTotal | 1 |
| Fixture | Ceiling Fans |
| FoundationType | Block |
| HeatingFuel | Natural Gas |
| HeatingType | Forced Air |
| SizeInterior | 1759 Sqft |
| Type | House |
| UtilityWater | Municipal Water |
Parking
| Attached Garage | |
| Carport |
Land
| AccessType | Road Access |
| Acreage | No |
| FenceType | Fence |
| LandAmenities | Golf Nearby, Hospital, Park, Public Transit, Schools, Shopping |
| Sewer | Municipal Sewage System |
| SizeDepth | 147 Ft |
| SizeFrontage | 66 Ft |
| SizeTotalText | Under 1/2 Acre |
| ZoningDescription | R2.1 |
Rooms
| Level | Type | Length | Width | Dimensions |
|---|---|---|---|---|
| Second Level | Bedroom | 9'0'' x 11'7'' | ||
| Second Level | Bedroom | 7'2'' x 8'0'' | ||
| Second Level | 4pc Bathroom | 6'7'' x 8'0'' | ||
| Second Level | Primary Bedroom | 10'11'' x 11'7'' | ||
| Basement | Exercise Room | 13'2'' x 11'2'' | ||
| Basement | 3pc Bathroom | 6'0'' x 5'0'' | ||
| Lower Level | Family Room | 34'5'' x 11'6'' | ||
| Main Level | Kitchen | 18'4'' x 12'6'' | ||
| Main Level | Living Room | 20'4'' x 12'6'' |
https://www.realtor.ca/real-estate/27463858/955-cloverleaf-drive-burlington

3185 Harvester Rd, Unit #1
Burlington, Ontario L7N 3N8
(905) 335-8808
(289) 288-0550
Interested?
Contact us for more information









































