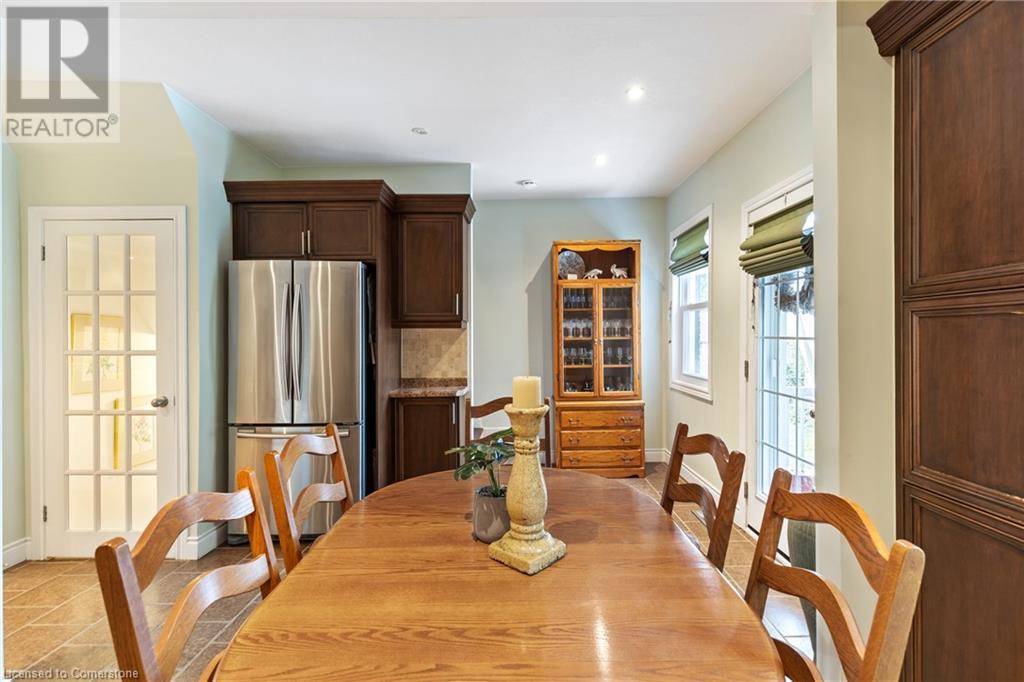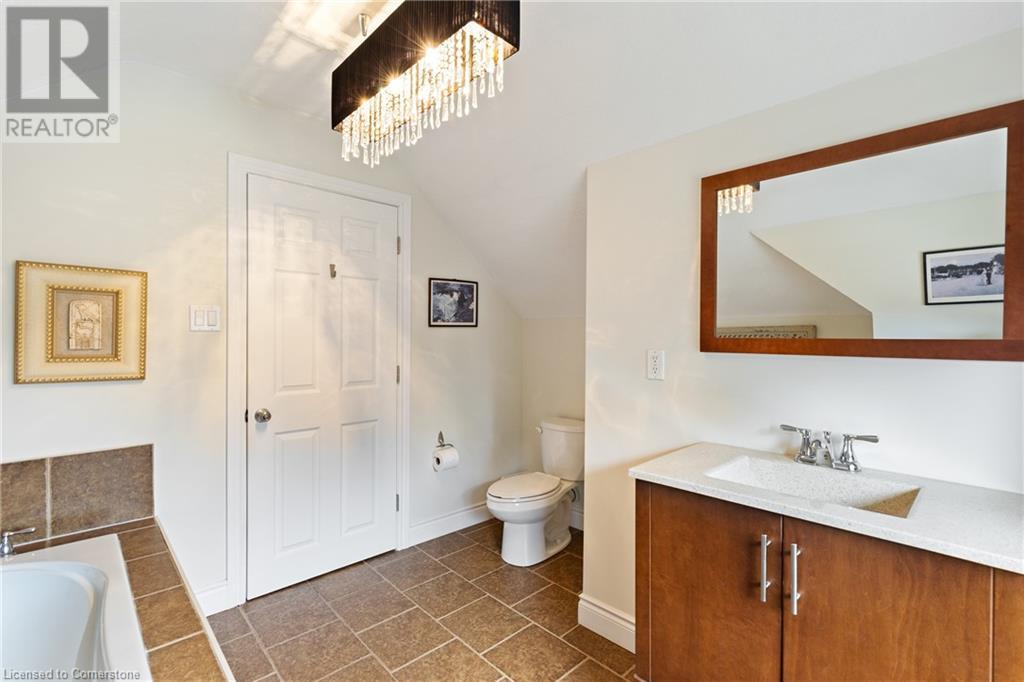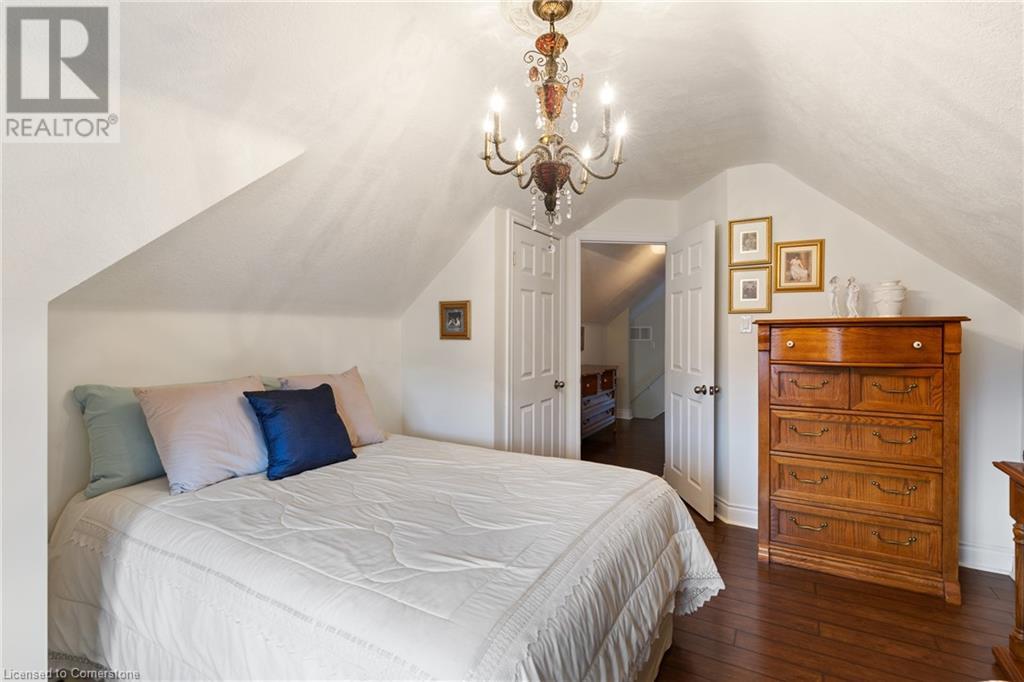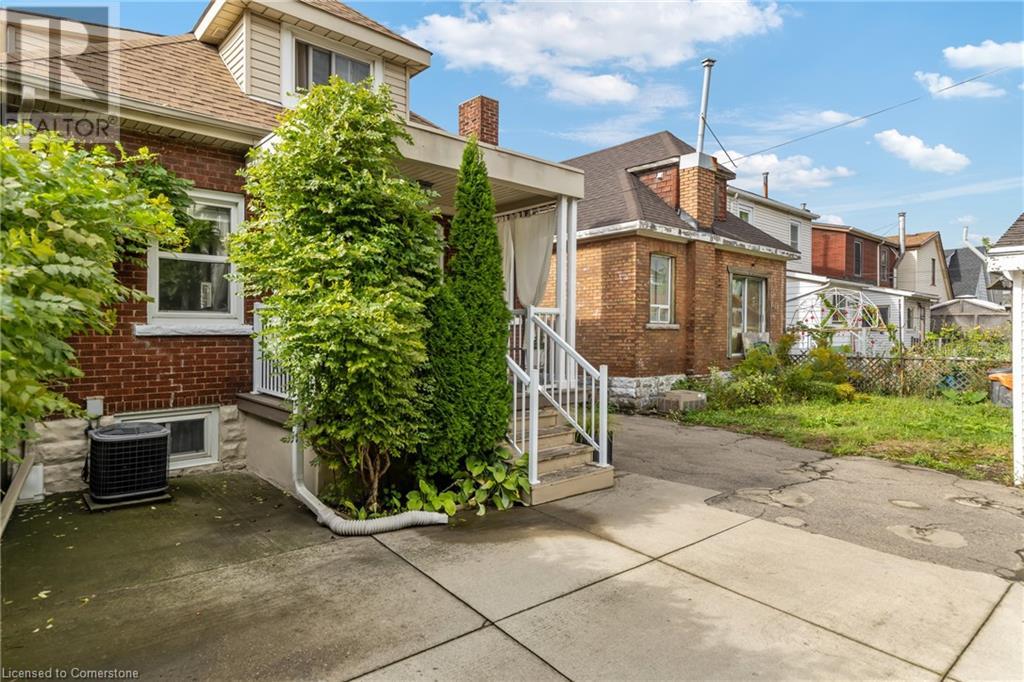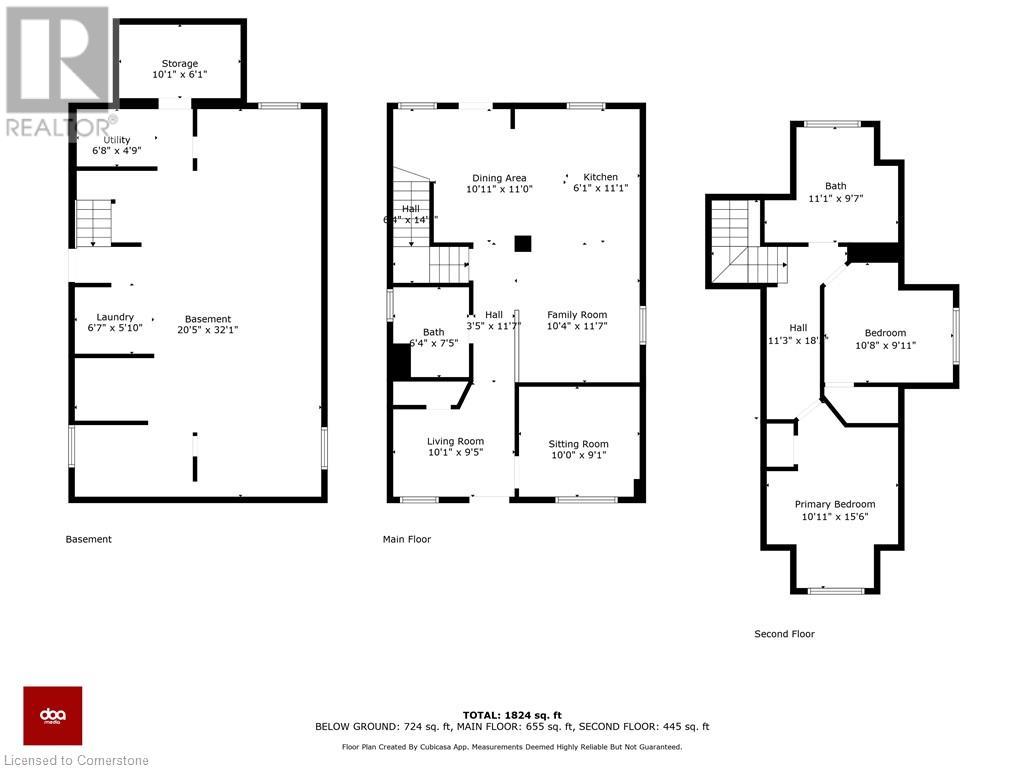150 Leinster Avenue N Hamilton, Ontario L8L 6X9
$550,000
Welcome to this inviting 1.5-story brick home, featuring 3 bedrooms and 2 full bathrooms. The main level offers a convenient layout with a spacious bedroom and a full bathroom, perfect for main-floor living. The heart of the home is the beautiful eat-in kitchen, ideal for family gatherings and casual dining. Step out to the added back porch, where you can enjoy your morning coffee in a peaceful setting. Upstairs, you’ll find two additional bedrooms and a second full bathroom, providing ample space for family or guests. The home also boasts a fully insulated garage with a concrete floor and hydro. The basement has a side entrance and is ready for your personal touch with a rough-in for a bathroom, offering potential for additional living space. Parking is not an issue with a mutual drive leading to the garage and space for two cars. This home is conveniently located near Tim Hortons Field, with easy access to local amenities. Don’t miss the opportunity to make this charming property your own! (id:57069)
Open House
This property has open houses!
2:00 am
Ends at:4:00 pm
Property Details
| MLS® Number | 40652940 |
| Property Type | Single Family |
| AmenitiesNearBy | Hospital, Park, Playground, Public Transit, Schools |
| EquipmentType | Water Heater |
| Features | Paved Driveway, Shared Driveway, Automatic Garage Door Opener |
| ParkingSpaceTotal | 3 |
| RentalEquipmentType | Water Heater |
Building
| BathroomTotal | 2 |
| BedroomsAboveGround | 2 |
| BedroomsTotal | 2 |
| Appliances | Dishwasher, Dryer, Refrigerator, Washer, Gas Stove(s), Hood Fan |
| BasementDevelopment | Unfinished |
| BasementType | Full (unfinished) |
| ConstructedDate | 1925 |
| ConstructionStyleAttachment | Detached |
| CoolingType | Central Air Conditioning |
| ExteriorFinish | Brick |
| HeatingFuel | Natural Gas |
| HeatingType | Forced Air |
| StoriesTotal | 2 |
| SizeInterior | 1100 Sqft |
| Type | House |
| UtilityWater | Municipal Water |
Parking
| Detached Garage |
Land
| AccessType | Road Access |
| Acreage | No |
| LandAmenities | Hospital, Park, Playground, Public Transit, Schools |
| Sewer | Municipal Sewage System |
| SizeDepth | 90 Ft |
| SizeFrontage | 28 Ft |
| SizeTotalText | Under 1/2 Acre |
| ZoningDescription | C |
Rooms
| Level | Type | Length | Width | Dimensions |
|---|---|---|---|---|
| Second Level | Primary Bedroom | 10'11'' x 15'6'' | ||
| Second Level | Bedroom | 10'8'' x 9'11'' | ||
| Second Level | 3pc Bathroom | 11'1'' x 9'7'' | ||
| Basement | Other | 20'5'' x 32'1'' | ||
| Basement | Laundry Room | 6'7'' x 5'10'' | ||
| Basement | Utility Room | 6'8'' x 4'9'' | ||
| Basement | Storage | 10'1'' x 6'1'' | ||
| Main Level | Sitting Room | 10'0'' x 9'1'' | ||
| Main Level | Living Room | 10'1'' x 9'5'' | ||
| Main Level | Family Room | 10'4'' x 11'7'' | ||
| Main Level | Kitchen | 6'1'' x 11'1'' | ||
| Main Level | Dining Room | 10'11'' x 11'0'' | ||
| Main Level | 4pc Bathroom | 6'4'' x 7'5'' |
Utilities
| Natural Gas | Available |
https://www.realtor.ca/real-estate/27464898/150-leinster-avenue-n-hamilton

36 Main Street East
Grimsby, Ontario L3M 1M0
(905) 945-1234
Interested?
Contact us for more information





















