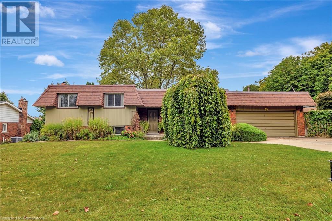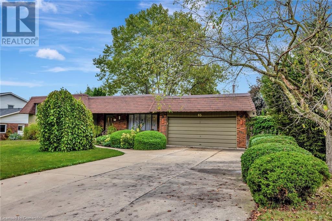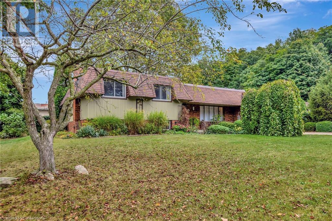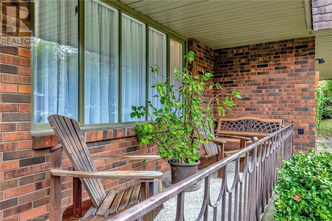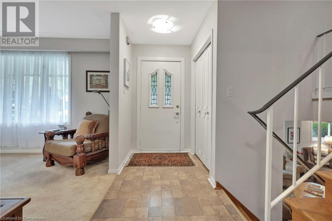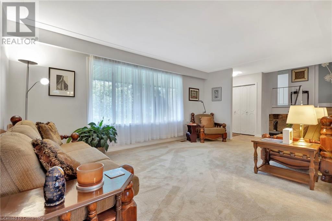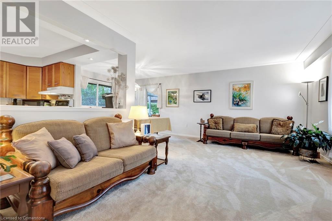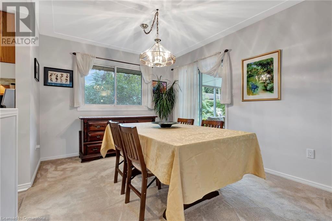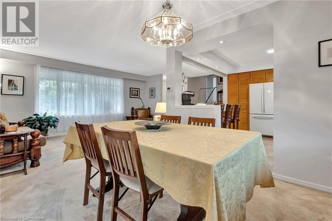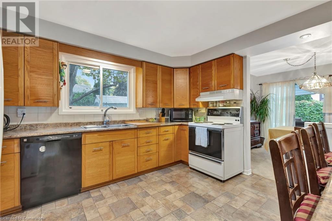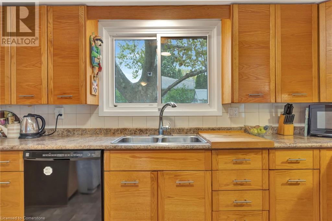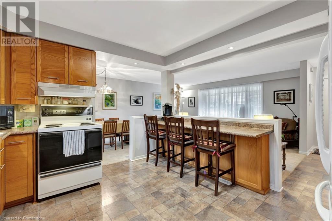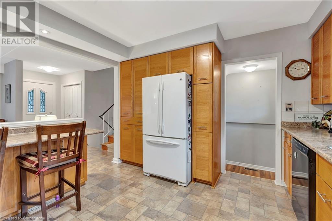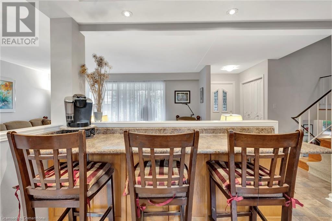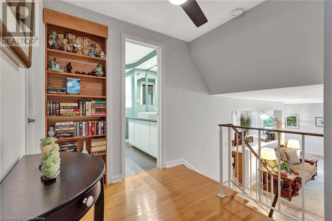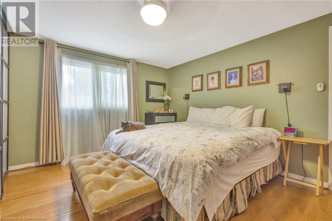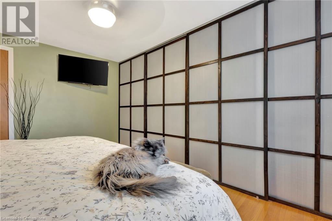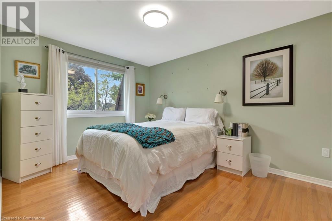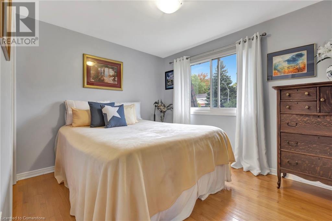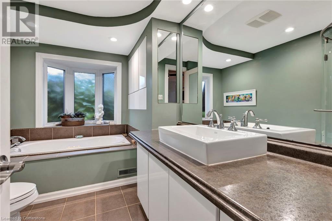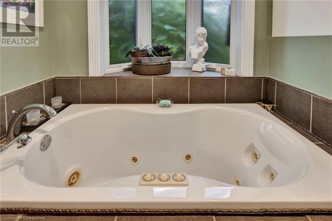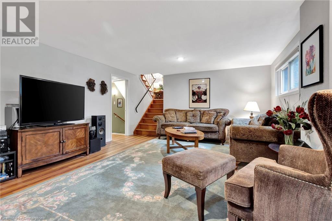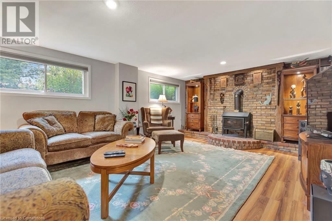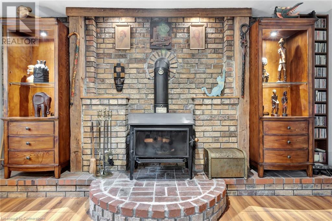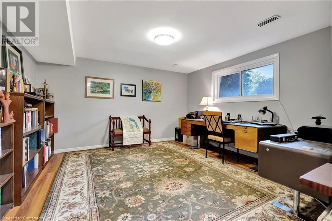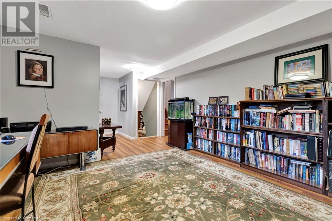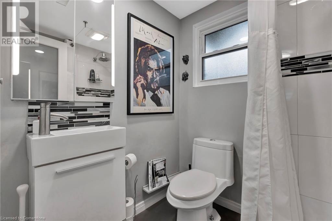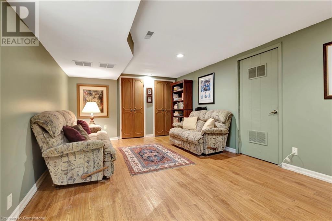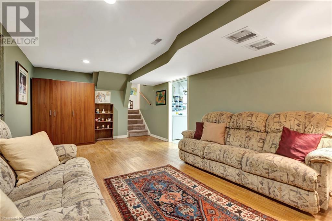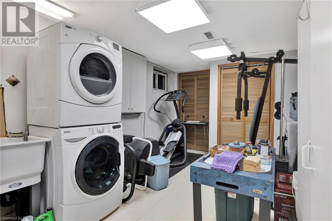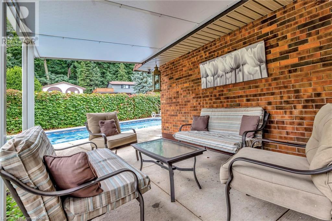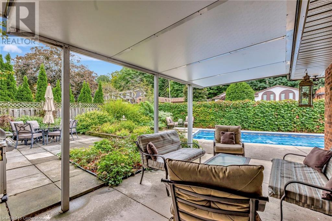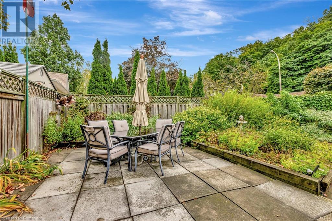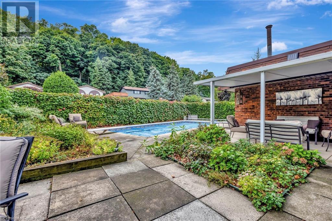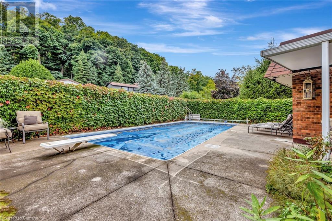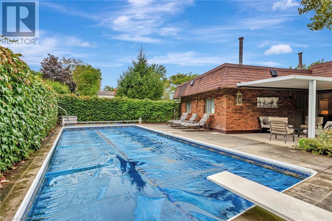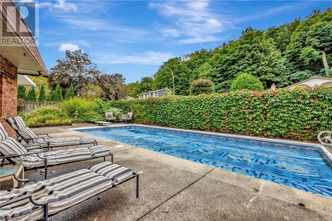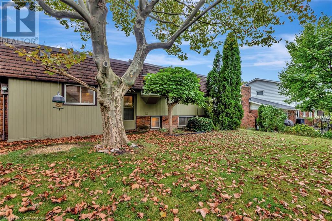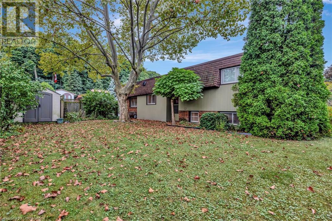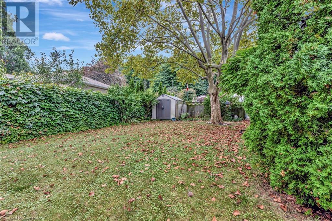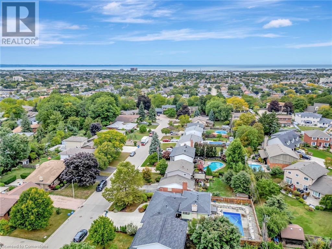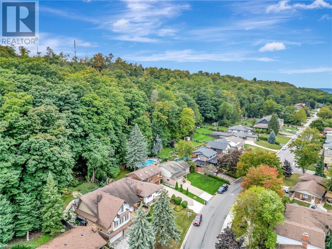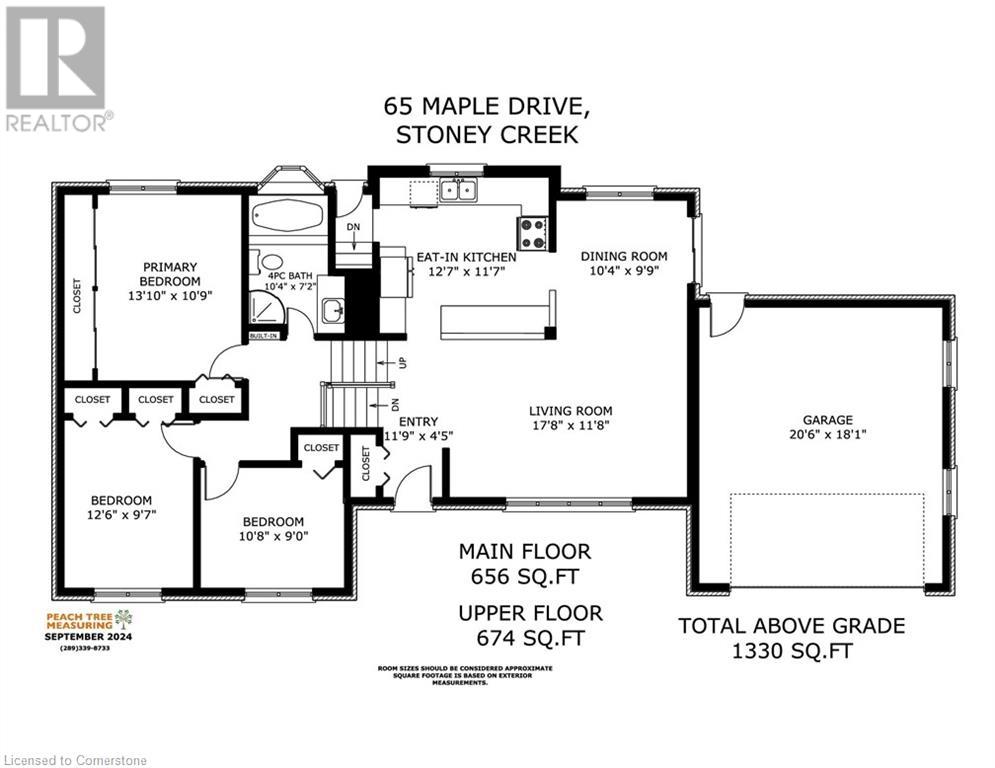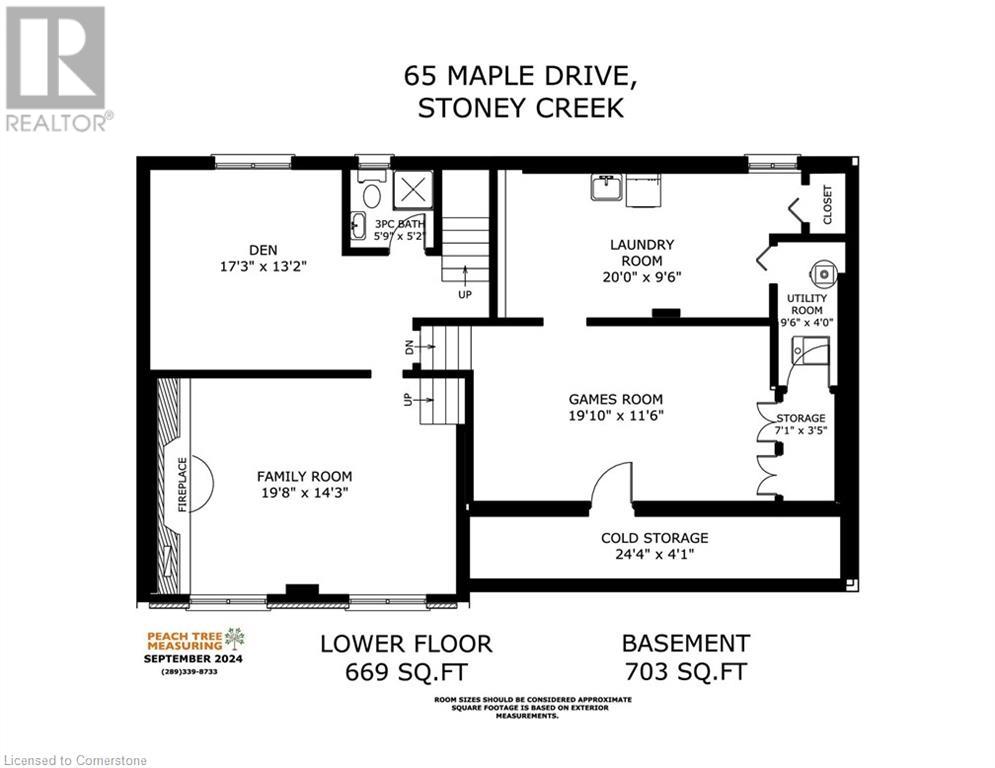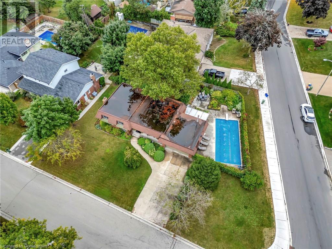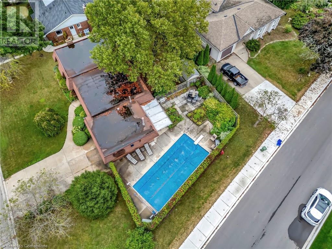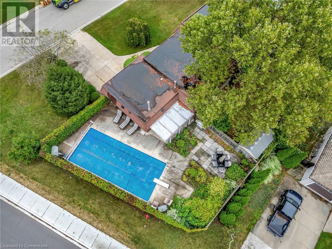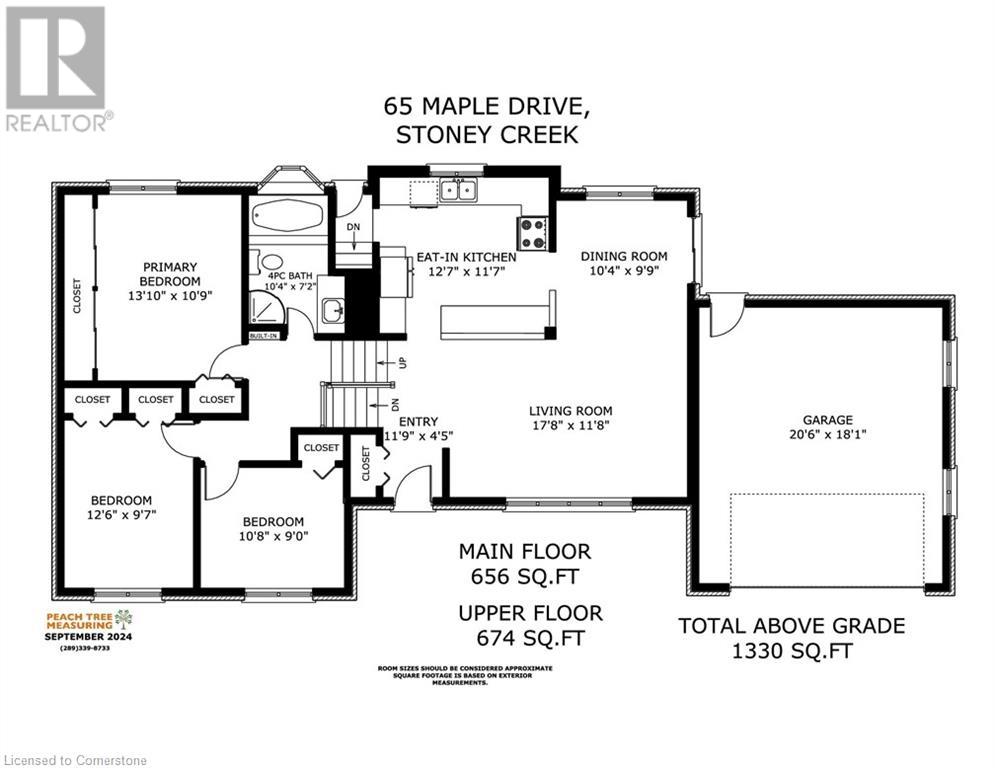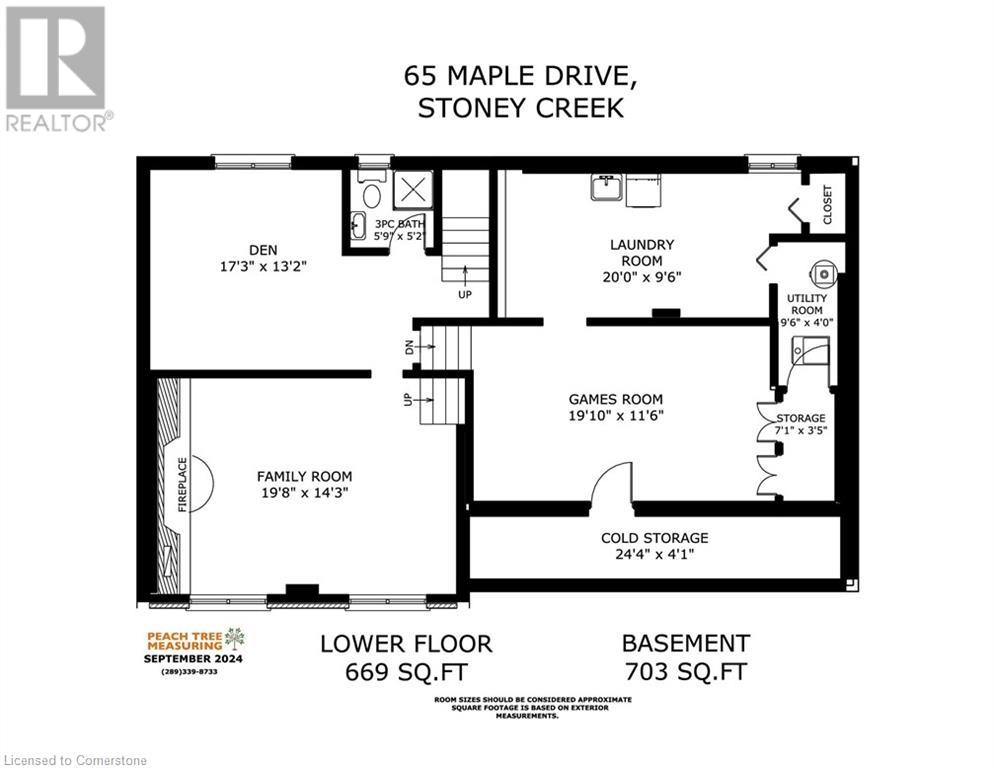65 Maple Drive Stoney Creek, Ontario L8G 3C6
$999,900
This charming 4-level side split is situated on an oversized corner lot & nested at the base of the escarpment. Features 3 bedrooms and 2 full bathrooms. The bright open concept main floor features an eat in kitchen with ample cabinetry, 2 pantry cupboards and a large built in breakfast bar. Opens to the living room and dining room with sliding doors to a lovely, covered patio area. The primary bedroom boasts a full wall of closets. The main bathroom is bathed in natural light & features a soaker tub and separate shower & ample storage. The bedroom level features original hardwood flooring & newer doors. Large cozy family room on lower level with oversized windows, potlights and wood stove, opens to office and an additional 3 pc bathroom. Basement boasts a recreation room, laundry area and cold room. Enjoy breathtaking escarpment views from your private backyard or your covered front porch. You’re only a stone's throw away from the Bruce Trail. The backyard is an entertainer's paradise, complete with an inground pool & separate grassy area. The perfect backyard for the entire family, ideal for gatherings and relaxation. Other features include a large attached garage, concrete driveway, owned HWT & shed. Don’t miss out on this wonderful home. (id:57069)
Property Details
| MLS® Number | 40651379 |
| Property Type | Single Family |
| Features | Country Residential, Automatic Garage Door Opener |
| ParkingSpaceTotal | 3 |
| Structure | Shed |
Building
| BathroomTotal | 2 |
| BedroomsAboveGround | 3 |
| BedroomsTotal | 3 |
| Appliances | Dishwasher, Dryer, Refrigerator, Stove, Water Meter, Washer, Hood Fan, Window Coverings, Garage Door Opener |
| BasementDevelopment | Partially Finished |
| BasementType | Full (partially Finished) |
| ConstructedDate | 1972 |
| ConstructionMaterial | Wood Frame |
| ConstructionStyleAttachment | Detached |
| CoolingType | Central Air Conditioning |
| ExteriorFinish | Brick, Wood |
| HeatingType | Forced Air |
| SizeInterior | 2227 Sqft |
| Type | House |
| UtilityWater | Municipal Water |
Parking
| Attached Garage |
Land
| AccessType | Road Access |
| Acreage | No |
| FenceType | Partially Fenced |
| Sewer | Municipal Sewage System |
| SizeDepth | 100 Ft |
| SizeFrontage | 87 Ft |
| SizeTotalText | Under 1/2 Acre |
| ZoningDescription | R2 |
Rooms
| Level | Type | Length | Width | Dimensions |
|---|---|---|---|---|
| Second Level | 4pc Bathroom | 10'4'' x 7'2'' | ||
| Second Level | Bedroom | 10'8'' x 9'0'' | ||
| Second Level | Bedroom | 12'6'' x 9'7'' | ||
| Second Level | Primary Bedroom | 13'10'' x 10'9'' | ||
| Basement | Recreation Room | 19'10'' x 11'6'' | ||
| Basement | Laundry Room | 20' x 9'6'' | ||
| Lower Level | 3pc Bathroom | 5'9'' x 5'2'' | ||
| Lower Level | Den | 17'3'' x 13'2'' | ||
| Lower Level | Family Room | 19'8'' x 14'3'' | ||
| Main Level | Dining Room | 10'4'' x 9'9'' | ||
| Main Level | Living Room | 17'8'' x 11'8'' | ||
| Main Level | Kitchen | 12'7'' x 11'7'' |
https://www.realtor.ca/real-estate/27465020/65-maple-drive-stoney-creek
1122 Wilson Street W Suite 200
Ancaster, Ontario L9G 3K9
(905) 648-4451

1122 Wilson Street West
Ancaster, Ontario L9G 3K9
(905) 648-4451
(905) 648-7393
www.royallepagestate.ca/
Interested?
Contact us for more information

