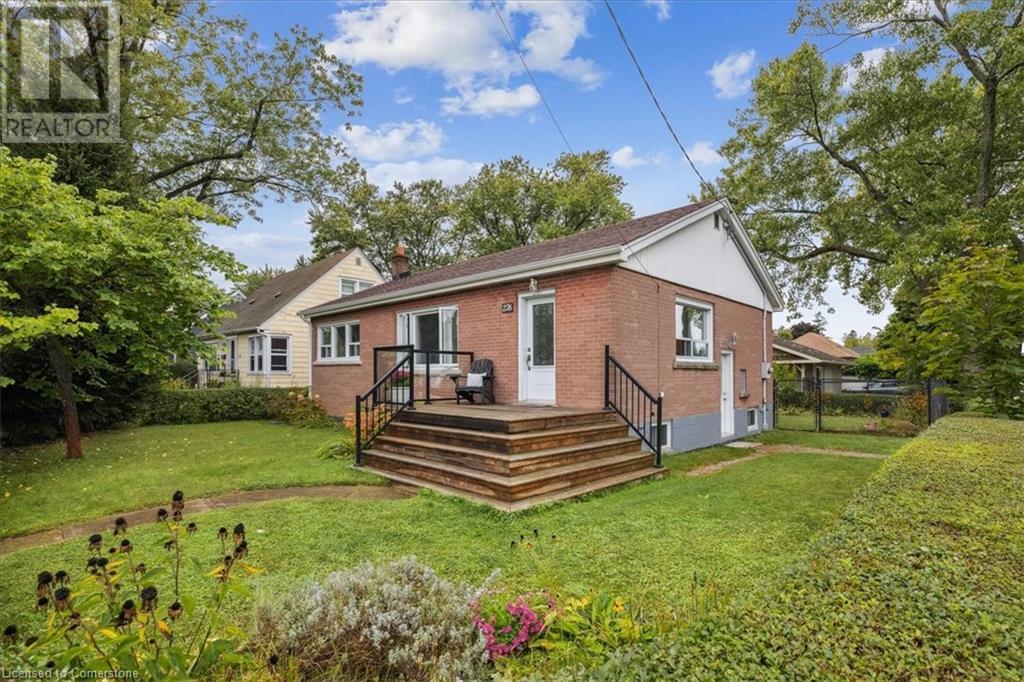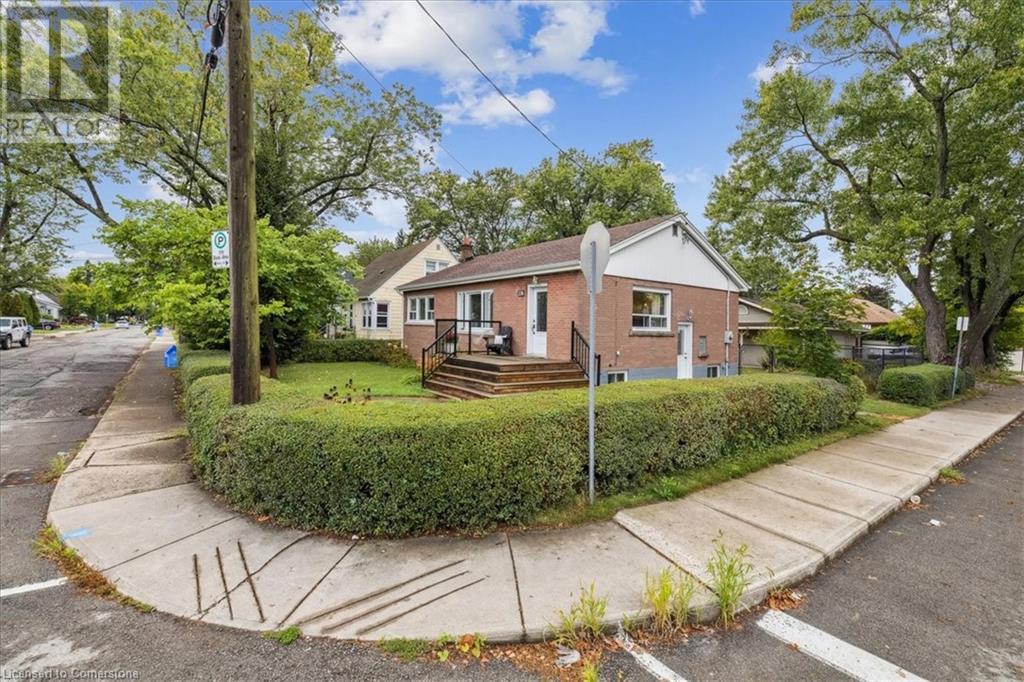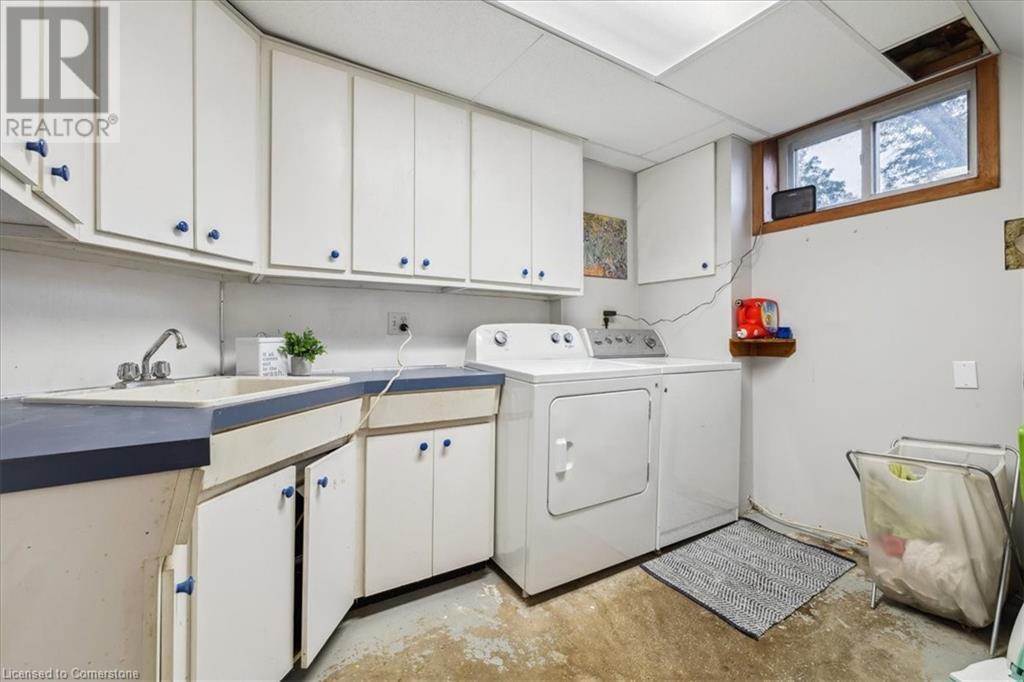276 West 2nd Street Hamilton, Ontario L9C 3G9
$749,900
Welcome to this charming all-brick bungalow, perfectly positioned on a corner lot that combines privacy with convenience. The property includes a large detached garage and a spacious driveway, providing ample parking for multiple vehicles. Inside, you’ll find a cozy yet functional layout, beginning with a warm, inviting living room that's bathed in natural light from the large windows, making it the perfect space to relax or entertain. The kitchen boasts ample counter space, perfect for cooking and hosting. With three comfortable bedrooms and well-kept bathroom, this home is ideal for anyone looking for a blend of charm and practicality. For those seeking income potential, this home boasts a separate entrance leading to a finished basement, offering a variety of possibilities for extra income or an in-law suite. The prime location puts you just moments away from schools such as Mohawk College. Just steps away from local amenities and convenient public transportation, making it perfect for both homeowners and investors alike! This bungalow is more than just a home; it’s a fantastic opportunity to create lasting memories in a delightful neighborhood. (id:57069)
Property Details
| MLS® Number | 40652856 |
| Property Type | Single Family |
| AmenitiesNearBy | Hospital, Schools, Shopping |
| Features | Paved Driveway |
| ParkingSpaceTotal | 4 |
Building
| BathroomTotal | 2 |
| BedroomsAboveGround | 3 |
| BedroomsBelowGround | 1 |
| BedroomsTotal | 4 |
| Appliances | Dishwasher, Dryer, Refrigerator, Stove, Washer, Microwave Built-in, Garage Door Opener |
| ArchitecturalStyle | Bungalow |
| BasementDevelopment | Finished |
| BasementType | Full (finished) |
| ConstructedDate | 1954 |
| ConstructionStyleAttachment | Detached |
| CoolingType | Central Air Conditioning |
| ExteriorFinish | Brick |
| FoundationType | Block |
| HeatingFuel | Natural Gas |
| HeatingType | Forced Air |
| StoriesTotal | 1 |
| SizeInterior | 1064 Sqft |
| Type | House |
| UtilityWater | Municipal Water |
Parking
| Detached Garage |
Land
| AccessType | Road Access |
| Acreage | No |
| FenceType | Fence |
| LandAmenities | Hospital, Schools, Shopping |
| Sewer | Municipal Sewage System |
| SizeDepth | 55 Ft |
| SizeFrontage | 106 Ft |
| SizeTotalText | Under 1/2 Acre |
| ZoningDescription | R1 |
Rooms
| Level | Type | Length | Width | Dimensions |
|---|---|---|---|---|
| Basement | Laundry Room | Measurements not available | ||
| Basement | Recreation Room | 24'0'' x 12'0'' | ||
| Basement | Bedroom | 12'8'' x 9'0'' | ||
| Basement | 3pc Bathroom | Measurements not available | ||
| Basement | Kitchen | 12'0'' x 11'0'' | ||
| Main Level | 4pc Bathroom | Measurements not available | ||
| Main Level | Bedroom | 11'5'' x 8'6'' | ||
| Main Level | Bedroom | 11'0'' x 9'6'' | ||
| Main Level | Primary Bedroom | 12'0'' x 10'0'' | ||
| Main Level | Kitchen | 16'0'' x 13'0'' | ||
| Main Level | Dining Room | 8'0'' x 8'0'' | ||
| Main Level | Living Room | 17'0'' x 13'8'' |
https://www.realtor.ca/real-estate/27464333/276-west-2nd-street-hamilton
115 Highway 8 Unit 102
Stoney Creek, Ontario L8G 1C1
(905) 662-6666

987 Rymal Road
Hamilton, Ontario L8W 3M2
(905) 574-4600
(905) 574-4345
www.royallepagestate.ca/
Interested?
Contact us for more information













































