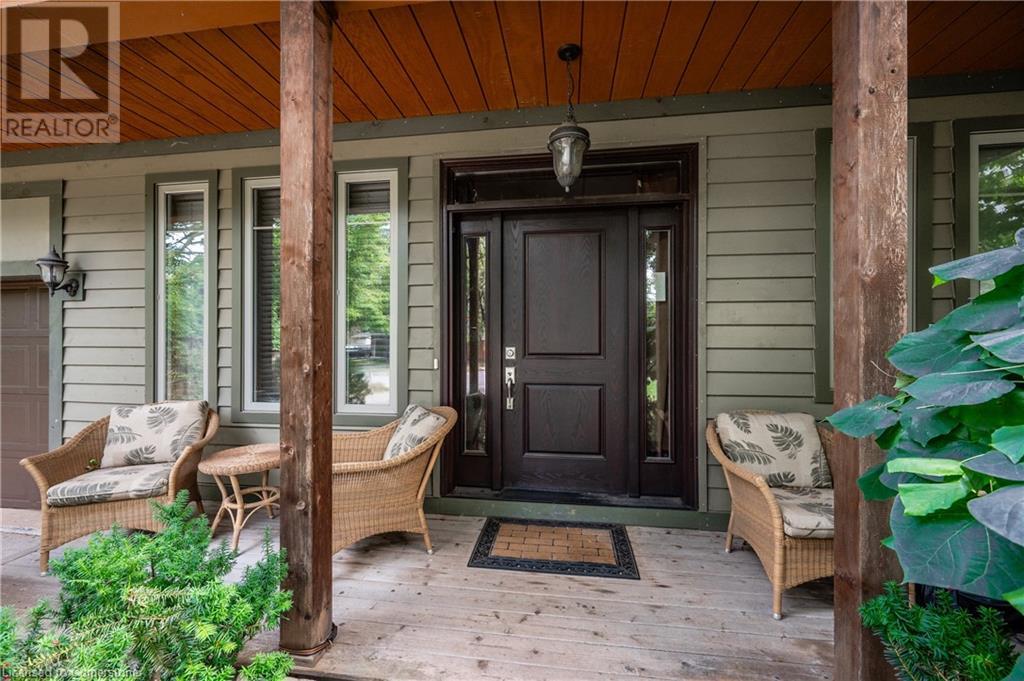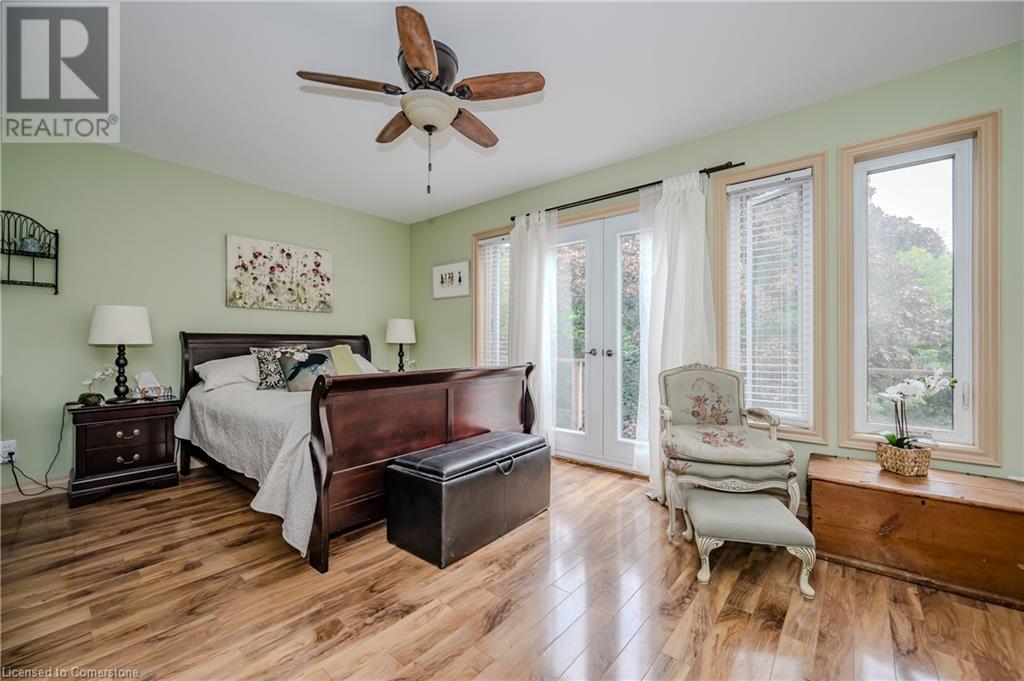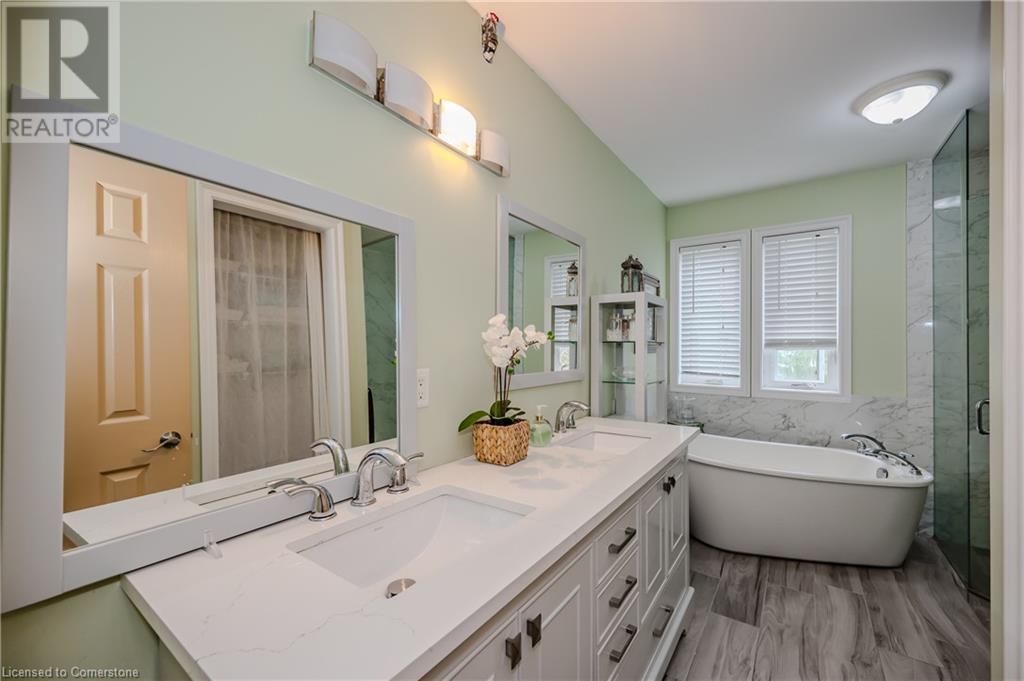125 Otter Crescent Oakville, Ontario L6H 1E7
$999,900
Great opportunity to custom build your dream home! In an established residential neighbourhood in Oakville, located South of Upper Middle Road and West of Sixth Line in the College Park Area of Oakville. This home sits in a crescent on a interior pie shaped lot that backs onto the Oakville Golf Club, 131 feet deep and 38.84 feet wide. It was a Bungalow converted to a 2 storey, the second floor addition which was almost completed in 2017 features laminate flooring, upstairs laundry room, 3 bedrooms, a family room and 2 beautiful full bathrooms. It requires completion of some minor trim and completion of stairs. Foundation wall around the main floor goes upwards to the second storey making it easy to tear down the main floor walls from inside and finishing the main floor. The exterior of the home includes front wood siding and the sides and rear include some board and batten and stucco. Please note: all offers to be presented to the sellers on Wednesday October 2nd at 6:00 p.m. and MUST have an irrevocable no earlier than Friday October 4th. at 6:00 p.m. house is sold as is where is (id:57069)
Property Details
| MLS® Number | 40653365 |
| Property Type | Single Family |
| AmenitiesNearBy | Schools |
| CommunicationType | High Speed Internet |
| CommunityFeatures | Quiet Area |
| EquipmentType | None |
| Features | Paved Driveway |
| ParkingSpaceTotal | 6 |
| RentalEquipmentType | None |
Building
| BathroomTotal | 4 |
| BedroomsAboveGround | 4 |
| BedroomsTotal | 4 |
| Appliances | Dishwasher, Dryer, Refrigerator, Water Meter, Washer, Window Coverings |
| ArchitecturalStyle | 2 Level |
| BasementDevelopment | Partially Finished |
| BasementType | Full (partially Finished) |
| ConstructedDate | 1971 |
| ConstructionMaterial | Wood Frame |
| ConstructionStyleAttachment | Detached |
| CoolingType | Central Air Conditioning |
| ExteriorFinish | Wood |
| FireplaceFuel | Wood |
| FireplacePresent | Yes |
| FireplaceTotal | 1 |
| FireplaceType | Other - See Remarks |
| HeatingFuel | Natural Gas |
| HeatingType | Forced Air |
| StoriesTotal | 2 |
| SizeInterior | 3343 Sqft |
| Type | House |
| UtilityWater | Municipal Water |
Parking
| Attached Garage |
Land
| AccessType | Road Access |
| Acreage | No |
| LandAmenities | Schools |
| LandscapeFeatures | Landscaped |
| Sewer | Municipal Sewage System |
| SizeDepth | 131 Ft |
| SizeFrontage | 39 Ft |
| SizeTotalText | Under 1/2 Acre |
| ZoningDescription | Residential |
Rooms
| Level | Type | Length | Width | Dimensions |
|---|---|---|---|---|
| Second Level | Other | 6'4'' x 8'5'' | ||
| Second Level | Storage | 4'2'' x 6'9'' | ||
| Second Level | Primary Bedroom | 24'11'' x 14'5'' | ||
| Second Level | Family Room | 10'1'' x 19'8'' | ||
| Second Level | Bedroom | 12'1'' x 15'11'' | ||
| Second Level | Bedroom | 12'0'' x 16'0'' | ||
| Second Level | Full Bathroom | 12'1'' x 9'1'' | ||
| Second Level | 5pc Bathroom | 12' x 7'5'' | ||
| Lower Level | 4pc Bathroom | Measurements not available | ||
| Main Level | Other | 5'3'' x 11'7'' | ||
| Main Level | Utility Room | 3' x 2'3'' | ||
| Main Level | Recreation Room | 22' x 13'7'' | ||
| Main Level | Living Room | 16'5'' x 11'7'' | ||
| Main Level | Kitchen | 10'4'' x 9'10'' | ||
| Main Level | Dining Room | 11'4'' x 6'9'' | ||
| Main Level | Bedroom | 7'10'' x 9'11'' | ||
| Main Level | 4pc Bathroom | 6'11'' x 7'6'' |
Utilities
| Cable | Available |
| Electricity | Available |
| Natural Gas | Available |
| Telephone | Available |
https://www.realtor.ca/real-estate/27468404/125-otter-crescent-oakville
3185 Harvester Rd., Unit #1a
Burlington, Ontario L7N 3N8
(905) 335-8808
Interested?
Contact us for more information



























