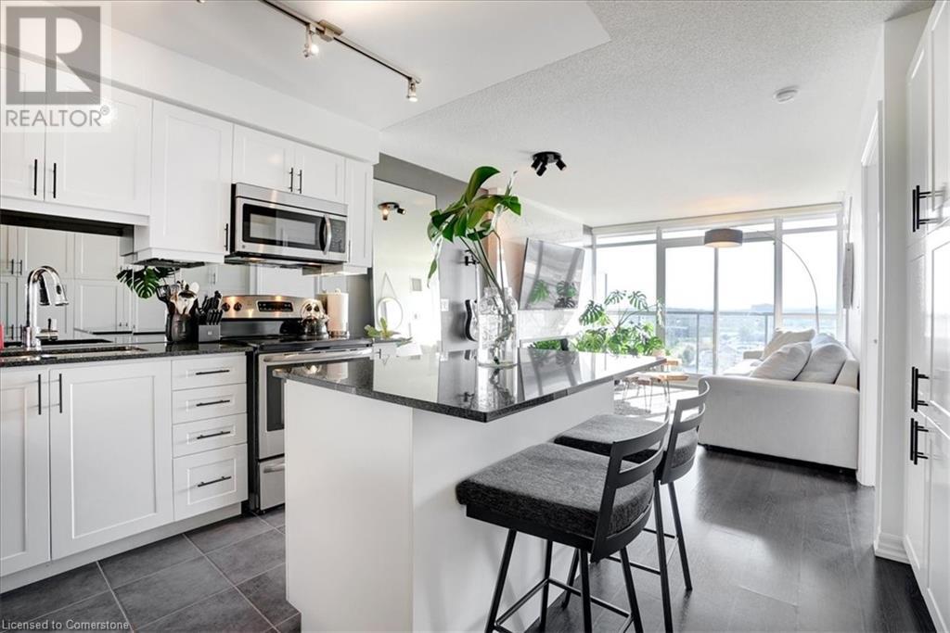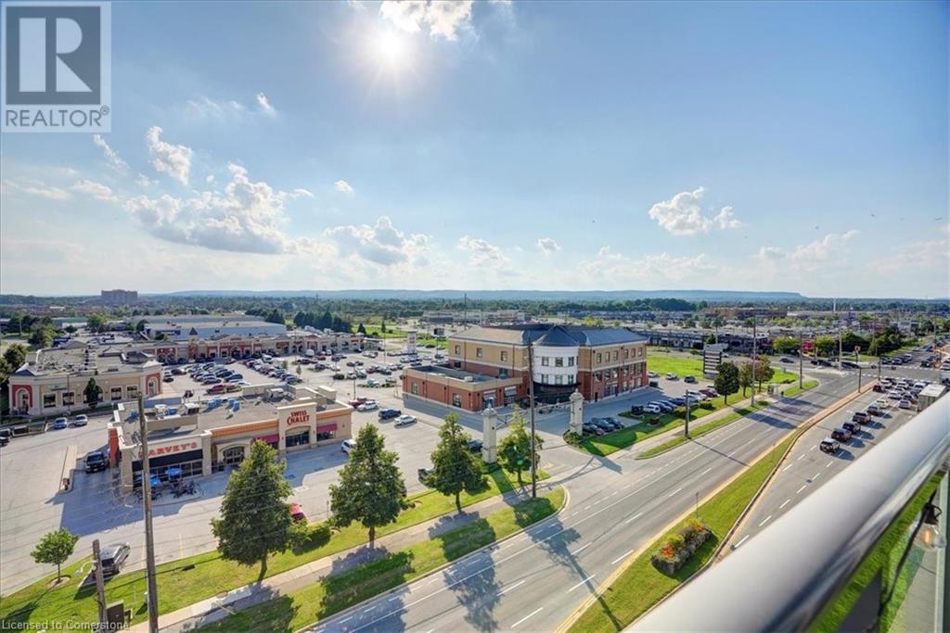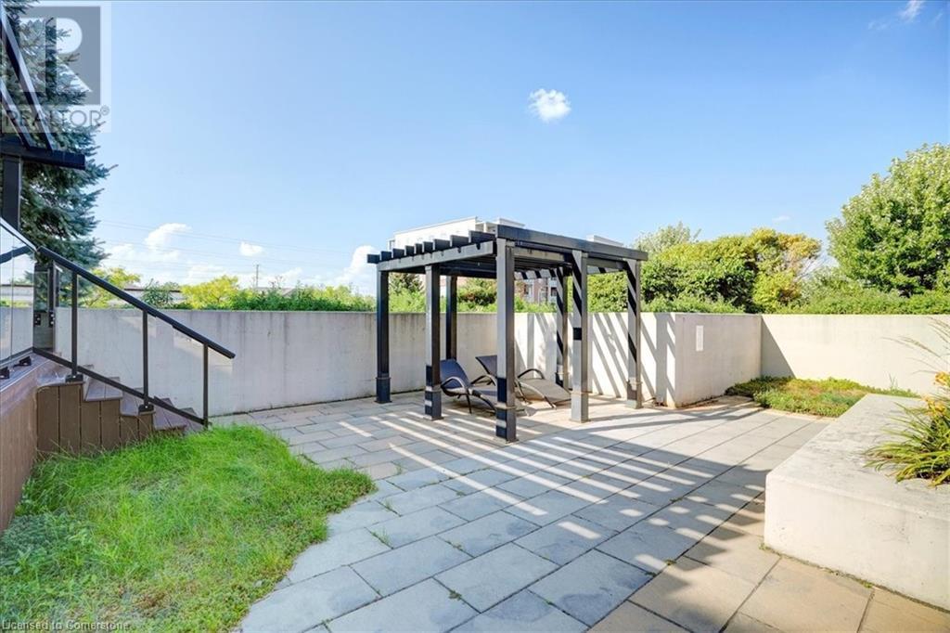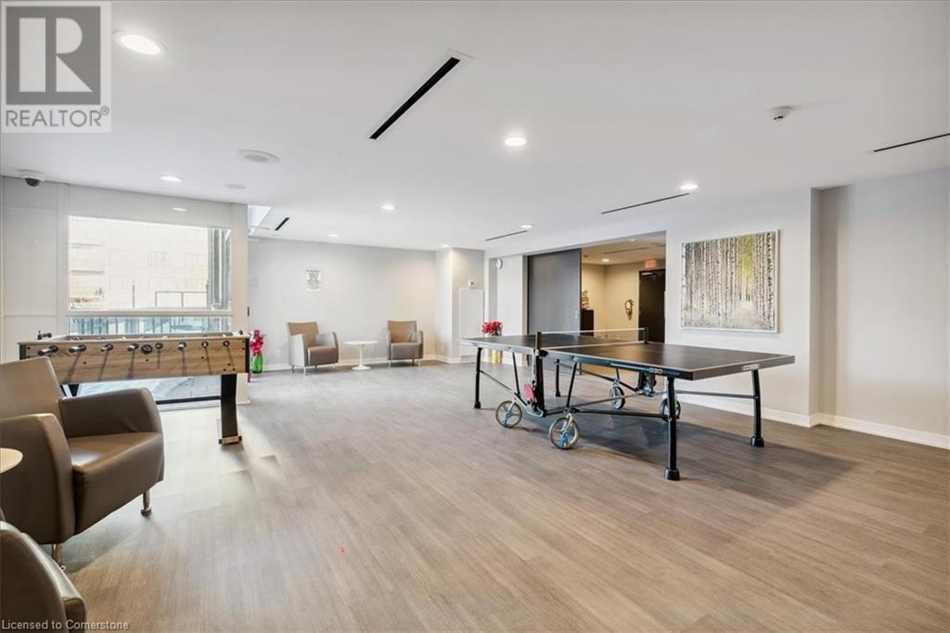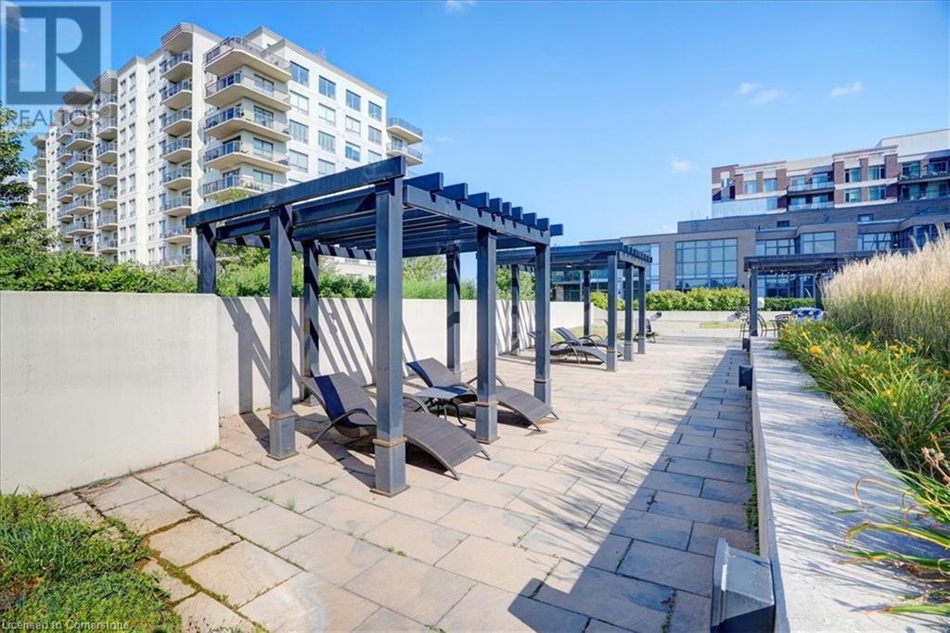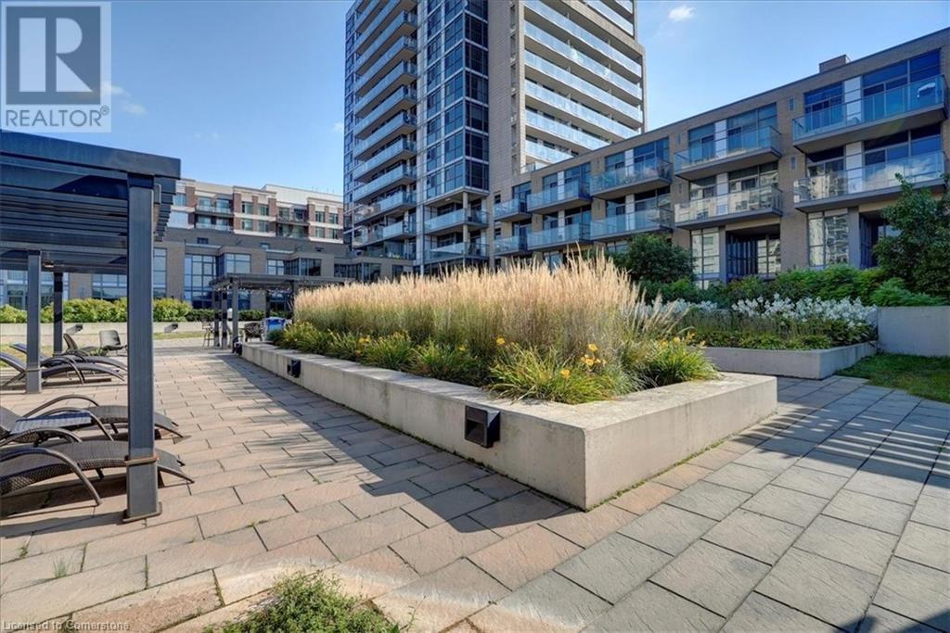1940 Ironstone Drive Unit# 806 Burlington, Ontario L7L 0E4
$2,625 MonthlyInsurance, Heat, Other, See RemarksMaintenance, Insurance, Heat, Other, See Remarks
$1 Monthly
Maintenance, Insurance, Heat, Other, See Remarks
$1 MonthlyWelcome to this sun-filled 1-bedroom condo with a den, offering a touch of luxury and contemporary elegance. As you step inside, you'll immediately be greeted by an abundance of natural light that bathes the space in warmth and serenity. The open floor plan seamlessly connects the living area with a den, providing versatility for your unique needs – perhaps a home office or a cozy reading nook. The heart of this home is undoubtedly the kitchen, a chef's dream come true. The sleek design will inspire your culinary creativity. Imagine entertaining friends and family around the breakfast bar, creating unforgettable memories. The pièce de résistance is the fabulous fireplace feature wall, an inviting focal point that beckons you to unwind in front of its gentle glow. Whether you're sipping a glass of wine or cocooning on a chilly evening, this space exudes comfort and style. In a prime location, this condo offers not just a home, but a lifestyle. With its modern amenities and timeless appeal, it's the perfect canvas for your urban retreat. Don't miss this opportunity to experience the epitome of contemporary living. (id:57069)
Property Details
| MLS® Number | 40652100 |
| Property Type | Single Family |
| AmenitiesNearBy | Golf Nearby, Public Transit, Schools |
| EquipmentType | None |
| Features | Balcony |
| ParkingSpaceTotal | 1 |
| RentalEquipmentType | None |
Building
| BathroomTotal | 2 |
| BedroomsAboveGround | 1 |
| BedroomsBelowGround | 1 |
| BedroomsTotal | 2 |
| Amenities | Exercise Centre, Party Room |
| Appliances | Dishwasher, Dryer, Refrigerator, Stove, Washer, Hood Fan |
| BasementType | None |
| ConstructionMaterial | Concrete Block, Concrete Walls |
| ConstructionStyleAttachment | Attached |
| CoolingType | Central Air Conditioning |
| ExteriorFinish | Concrete |
| HalfBathTotal | 1 |
| HeatingType | Forced Air |
| StoriesTotal | 1 |
| SizeInterior | 685 Sqft |
| Type | Apartment |
| UtilityWater | Municipal Water |
Parking
| Underground | |
| Visitor Parking |
Land
| AccessType | Highway Access |
| Acreage | No |
| LandAmenities | Golf Nearby, Public Transit, Schools |
| Sewer | Municipal Sewage System |
| SizeTotalText | Unknown |
| ZoningDescription | Res |
Rooms
| Level | Type | Length | Width | Dimensions |
|---|---|---|---|---|
| Main Level | Laundry Room | 1' x 1' | ||
| Main Level | 2pc Bathroom | 1' x 1' | ||
| Main Level | Den | 7'7'' x 5'5'' | ||
| Main Level | 4pc Bathroom | 1' x 1' | ||
| Main Level | Bedroom | 11'5'' x 9'5'' | ||
| Main Level | Kitchen/dining Room | 11'7'' x 9'7'' | ||
| Main Level | Living Room | 15'7'' x 10'5'' |
https://www.realtor.ca/real-estate/27469242/1940-ironstone-drive-unit-806-burlington
502 Brant Street Unit 1a
Burlington, Ontario L7R 2G4
(905) 631-8118
502 Brant Street Unit 1a
Burlington, Ontario L7R 2G4
(905) 631-8118
Interested?
Contact us for more information









