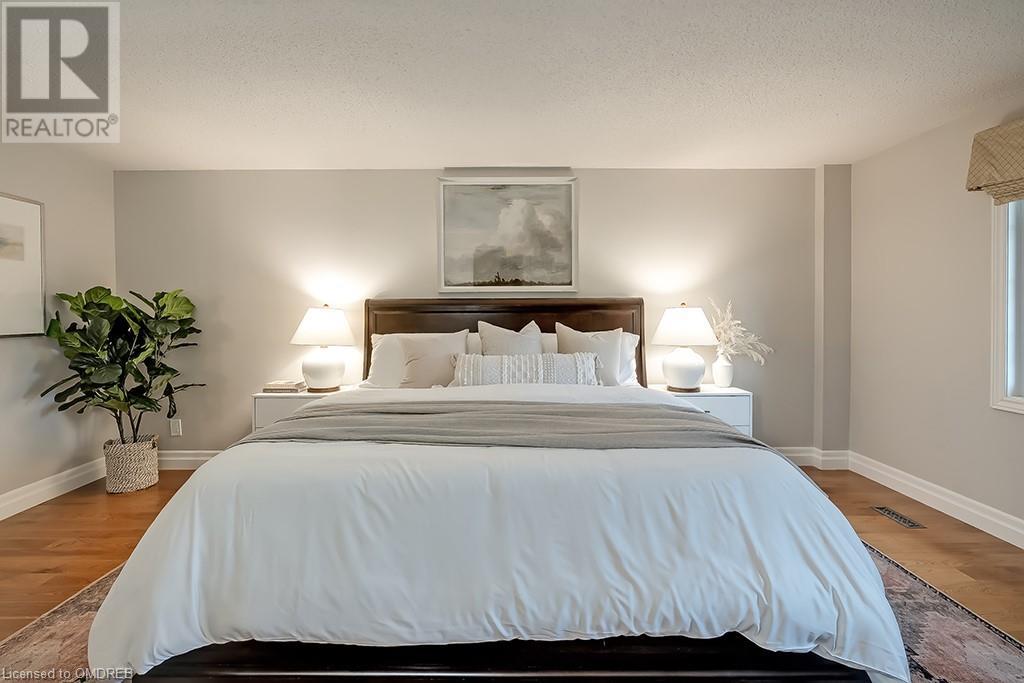1473 Thistledown Road Oakville, Ontario L6M 1Z1
$1,749,900
Welcome Home! Beautifully Updated Family Home located on a prime quiet mature street in the Heart of the sought after Glen Abbey Neighbourhood. This Detached 2 storey 4 Bed Home Boasts over 3,000 Sq Ft of total living space, some of the 'must haves' include hardwood floors, renovated kitchen & bathrooms, finished basement, mature landscaping, ensuite bath & large principal rooms. The main floor offers separate Formal Living & Dining Rooms that lead to the Gourmet White Eat In Kitchen with granite counters, undermount sink, stone backsplash, stainless steel appliances + centre island with breakfast bar & bay window with window seat. Separate Family room with a gas fireplace & sliding door access to the Backyard. Reno'd 2 pc powder room, main floor laundry with access to the double car garage. 2nd Level features hardwood throughout & upgraded hardwood staircase, spacious Primary bedroom with a Walk-In Closet & Reno'd 4pc Bath with Separate Vanities with Granite Counters & Custom glass shower. 3 additional great sized bedrooms, 4 pc main bath & linen closet. Finished Lower level features a large Rec room with a gas fireplace, pot lights, separate office nook & ample storage space. Private, Mature, fully fenced backyard w a large deck, beautifully landscaped gardens & trees. Roof '19, Windows '16Front, '14 Back, Furnace '24, A/C '21 & HEPA Air filtration system '10. Truly a gorgeous family home in a Fantastic location. Walking distance to Abbey Park High School, Minutes to Glen Abbey Golf Course, Monastery Bakery, Top Schools, HWY’s, Go Station, Parks, Trails & much more! (id:57069)
Property Details
| MLS® Number | 40650526 |
| Property Type | Single Family |
| AmenitiesNearBy | Golf Nearby, Hospital, Park, Schools, Shopping |
| CommunityFeatures | Community Centre |
| Features | Country Residential, Automatic Garage Door Opener |
| ParkingSpaceTotal | 4 |
Building
| BathroomTotal | 3 |
| BedroomsAboveGround | 4 |
| BedroomsTotal | 4 |
| ArchitecturalStyle | 2 Level |
| BasementDevelopment | Finished |
| BasementType | Full (finished) |
| ConstructedDate | 1986 |
| ConstructionStyleAttachment | Detached |
| CoolingType | Central Air Conditioning |
| ExteriorFinish | Brick |
| FireplacePresent | Yes |
| FireplaceTotal | 2 |
| FoundationType | Poured Concrete |
| HalfBathTotal | 1 |
| HeatingFuel | Natural Gas |
| HeatingType | Forced Air |
| StoriesTotal | 2 |
| SizeInterior | 3300 Sqft |
| Type | House |
| UtilityWater | Municipal Water |
Parking
| Attached Garage |
Land
| AccessType | Highway Access, Highway Nearby |
| Acreage | No |
| FenceType | Fence |
| LandAmenities | Golf Nearby, Hospital, Park, Schools, Shopping |
| Sewer | Municipal Sewage System |
| SizeDepth | 116 Ft |
| SizeFrontage | 50 Ft |
| SizeTotalText | Under 1/2 Acre |
| ZoningDescription | Rl5 |
Rooms
| Level | Type | Length | Width | Dimensions |
|---|---|---|---|---|
| Second Level | 4pc Bathroom | Measurements not available | ||
| Second Level | Bedroom | 11'8'' x 9'7'' | ||
| Second Level | Bedroom | 15'10'' x 10'11'' | ||
| Second Level | Bedroom | 10'11'' x 9'8'' | ||
| Second Level | Full Bathroom | Measurements not available | ||
| Second Level | Primary Bedroom | 18'0'' x 11'8'' | ||
| Lower Level | Other | 29'9'' x 11'1'' | ||
| Lower Level | Recreation Room | 28'5'' x 22'5'' | ||
| Main Level | 2pc Bathroom | Measurements not available | ||
| Main Level | Laundry Room | 8'4'' x 5'10'' | ||
| Main Level | Family Room | 16'10'' x 10'11'' | ||
| Main Level | Kitchen | 15'5'' x 11'6'' | ||
| Main Level | Dining Room | 11'11'' x 11'0'' | ||
| Main Level | Living Room | 19'2'' x 11'3'' | ||
| Main Level | Foyer | 10'5'' x 8'10'' |
https://www.realtor.ca/real-estate/27469479/1473-thistledown-road-oakville
326 Lakeshore Rd E - Unit A
Oakville, Ontario L6J 1J6
(905) 845-4267
(905) 845-2052
www.rlpgta.ca/
326 Lakeshore Rd E - Unit A
Oakville, Ontario L6J 1J6
(905) 845-4267
(905) 845-2052
www.rlpgta.ca/
Interested?
Contact us for more information














































