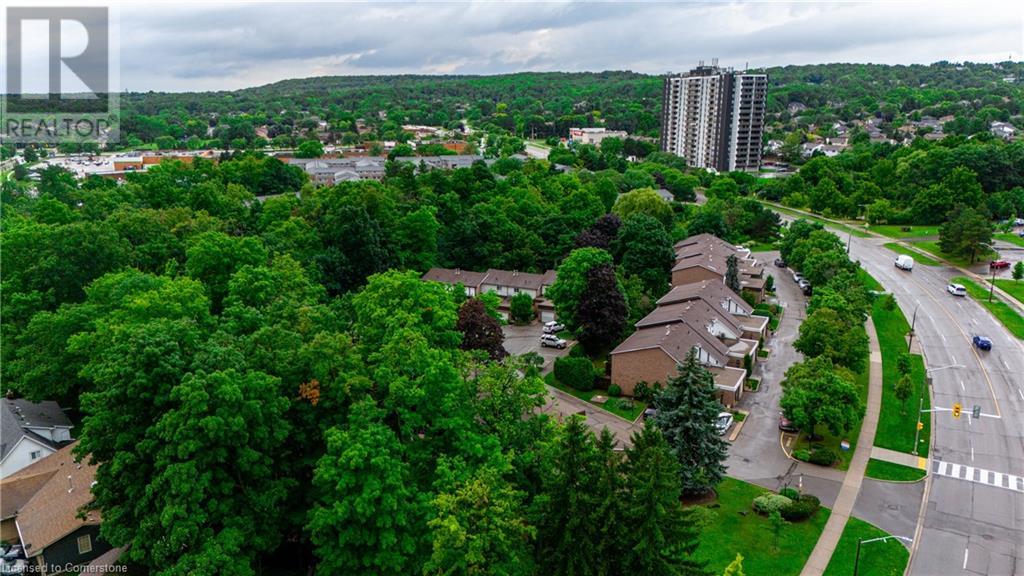2166 Upper Middle Road Unit# 5 Burlington, Ontario L7P 2Z8
$3,200 MonthlyParkingMaintenance, Parking
$675 Monthly
Maintenance, Parking
$675 MonthlyWelcome to your dream home in the heart of Brant Hills, Burlington! This stunning 3-bedroom, 2.5-bath townhome is fully renovated with modern touches throughout. Enjoy the elegance of hardwood floors, a beautifully updated kitchen, and freshly painted interiors. The new lighting and abundant windows fill the space with natural sunlight, creating a warm and inviting atmosphere. Step outside to a tranquil backyard, perfect for relaxation. This home also features a single-car garage. Located in a wonderful community, you'll have parks, schools, and plenty of amenities within walking distance. Don't miss out on this fantastic opportunity! (id:57069)
Property Details
| MLS® Number | XH4206620 |
| Property Type | Single Family |
| AmenitiesNearBy | Public Transit, Schools |
| CommunityFeatures | Quiet Area |
| EquipmentType | Water Heater |
| Features | Paved Driveway |
| ParkingSpaceTotal | 2 |
| RentalEquipmentType | Water Heater |
| StorageType | Locker |
Building
| BathroomTotal | 3 |
| BedroomsAboveGround | 3 |
| BedroomsTotal | 3 |
| ArchitecturalStyle | 2 Level |
| BasementDevelopment | Finished |
| BasementType | Full (finished) |
| ConstructionStyleAttachment | Attached |
| CoolingType | Central Air Conditioning |
| ExteriorFinish | Brick |
| HalfBathTotal | 1 |
| HeatingFuel | Natural Gas |
| StoriesTotal | 2 |
| SizeInterior | 1101 Sqft |
| Type | Row / Townhouse |
| UtilityWater | Municipal Water |
Parking
| Attached Garage |
Land
| AccessType | Highway Nearby |
| Acreage | No |
| LandAmenities | Public Transit, Schools |
| Sewer | Municipal Sewage System |
| SizeTotalText | Unknown |
| ZoningDescription | Residential |
Rooms
| Level | Type | Length | Width | Dimensions |
|---|---|---|---|---|
| Second Level | 4pc Bathroom | Measurements not available | ||
| Second Level | 4pc Bathroom | Measurements not available | ||
| Second Level | Bedroom | 8'6'' x 9'3'' | ||
| Second Level | Primary Bedroom | 13'7'' x 9'9'' | ||
| Basement | Cold Room | Measurements not available | ||
| Basement | Storage | Measurements not available | ||
| Basement | Laundry Room | 11'2'' x 10'8'' | ||
| Basement | Recreation Room | 15' x 17'6'' | ||
| Main Level | Bedroom | 12'6'' x 7'5'' | ||
| Main Level | Foyer | 5'7'' x 7' | ||
| Main Level | 2pc Bathroom | Measurements not available | ||
| Main Level | Living Room | 17'1'' x 11'2'' | ||
| Main Level | Dining Room | 17'1'' x 7'2'' | ||
| Main Level | Eat In Kitchen | 10'4'' x 7'4'' |
https://www.realtor.ca/real-estate/27473347/2166-upper-middle-road-unit-5-burlington

1 Markland Street
Hamilton, Ontario L8P 2J5
(905) 575-7700
(905) 575-1962
Interested?
Contact us for more information





































