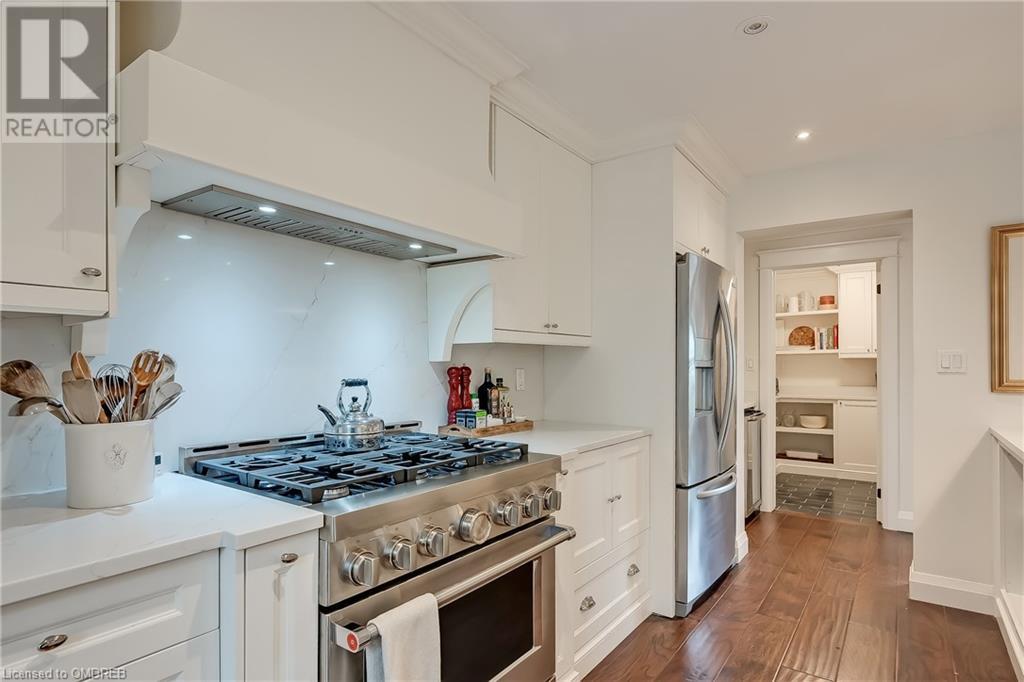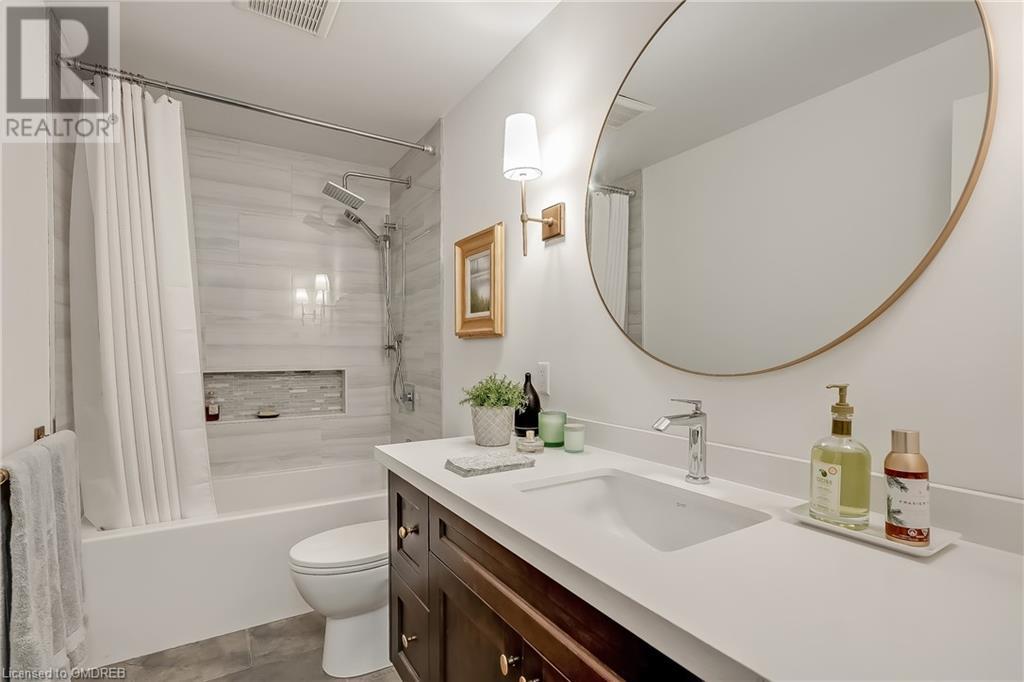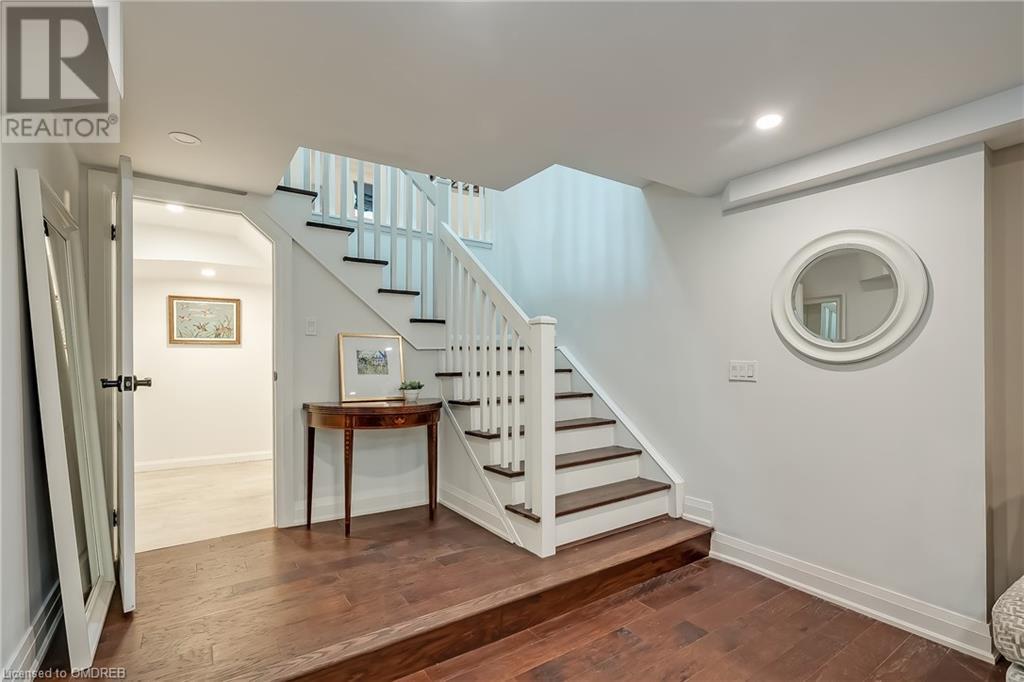696 King Road Burlington, Ontario L7T 3K4
4 Bedroom
2 Bathroom
3514 sqft
Bungalow
Fireplace
Inground Pool
Central Air Conditioning
Forced Air
Landscaped
$1,678,000
Tucked into a quiet family neighbourhood in South Aldershot lies a truly magnificent paradise, just a stone's throw to city amenities! Stunning Nantucket style, wood sided home with cedar roof. One level bungalow layout allows for easy transition from open concept kitchen and elegant family room to rear deck and all the backyard has to offer including pool! Generous dining room and three bedrooms make this the perfect home of over 3,500 sq ft. (id:57069)
Property Details
| MLS® Number | 40653904 |
| Property Type | Single Family |
| AmenitiesNearBy | Park, Place Of Worship, Public Transit, Shopping |
| EquipmentType | None |
| Features | Paved Driveway, Skylight, Sump Pump |
| ParkingSpaceTotal | 6 |
| PoolType | Inground Pool |
| RentalEquipmentType | None |
Building
| BathroomTotal | 2 |
| BedroomsAboveGround | 3 |
| BedroomsBelowGround | 1 |
| BedroomsTotal | 4 |
| Appliances | Water Meter |
| ArchitecturalStyle | Bungalow |
| BasementDevelopment | Finished |
| BasementType | Full (finished) |
| ConstructedDate | 1955 |
| ConstructionMaterial | Wood Frame |
| ConstructionStyleAttachment | Detached |
| CoolingType | Central Air Conditioning |
| ExteriorFinish | Brick, Wood |
| FireProtection | Smoke Detectors |
| FireplacePresent | Yes |
| FireplaceTotal | 1 |
| FoundationType | Block |
| HeatingFuel | Natural Gas |
| HeatingType | Forced Air |
| StoriesTotal | 1 |
| SizeInterior | 3514 Sqft |
| Type | House |
| UtilityWater | Municipal Water |
Land
| Acreage | No |
| LandAmenities | Park, Place Of Worship, Public Transit, Shopping |
| LandscapeFeatures | Landscaped |
| Sewer | Municipal Sewage System |
| SizeDepth | 170 Ft |
| SizeFrontage | 85 Ft |
| SizeTotalText | Under 1/2 Acre |
| ZoningDescription | R2.1 |
Rooms
| Level | Type | Length | Width | Dimensions |
|---|---|---|---|---|
| Basement | Utility Room | 12'5'' x 6'11'' | ||
| Basement | Utility Room | 17'1'' x 12'0'' | ||
| Basement | Bedroom | 20'5'' x 10'8'' | ||
| Basement | Recreation Room | 23'4'' x 22'5'' | ||
| Main Level | Bedroom | 14'7'' x 10'5'' | ||
| Main Level | 4pc Bathroom | Measurements not available | ||
| Main Level | Bedroom | 12'0'' x 10'10'' | ||
| Main Level | Full Bathroom | Measurements not available | ||
| Main Level | Primary Bedroom | 14'10'' x 13'1'' | ||
| Main Level | Dining Room | 18'2'' x 12'6'' | ||
| Main Level | Family Room | 16'2'' x 14'8'' | ||
| Main Level | Kitchen | 14'8'' x 10'1'' | ||
| Main Level | Foyer | 12'6'' x 8'1'' |
Utilities
| Natural Gas | Available |
https://www.realtor.ca/real-estate/27472148/696-king-road-burlington
Century 21 Miller Real Estate Ltd., Brokerage
209 Speers Rd - Unit 10
Oakville, Ontario L6K 0H5
209 Speers Rd - Unit 10
Oakville, Ontario L6K 0H5
(905) 845-9180
(905) 845-7674
www.century21miller.com/
Century 21 Miller Real Estate Ltd., Brokerage
209 Speers Rd - Unit 10
Oakville, Ontario L6K 0H5
209 Speers Rd - Unit 10
Oakville, Ontario L6K 0H5
(905) 845-9180
(905) 845-7674
www.century21miller.com/
Century 21 Miller Real Estate Ltd., Brokerage
209 Speers Rd - Unit 10
Oakville, Ontario L6K 0H5
209 Speers Rd - Unit 10
Oakville, Ontario L6K 0H5
(905) 845-9180
(905) 845-7674
www.century21miller.com/
Interested?
Contact us for more information

































