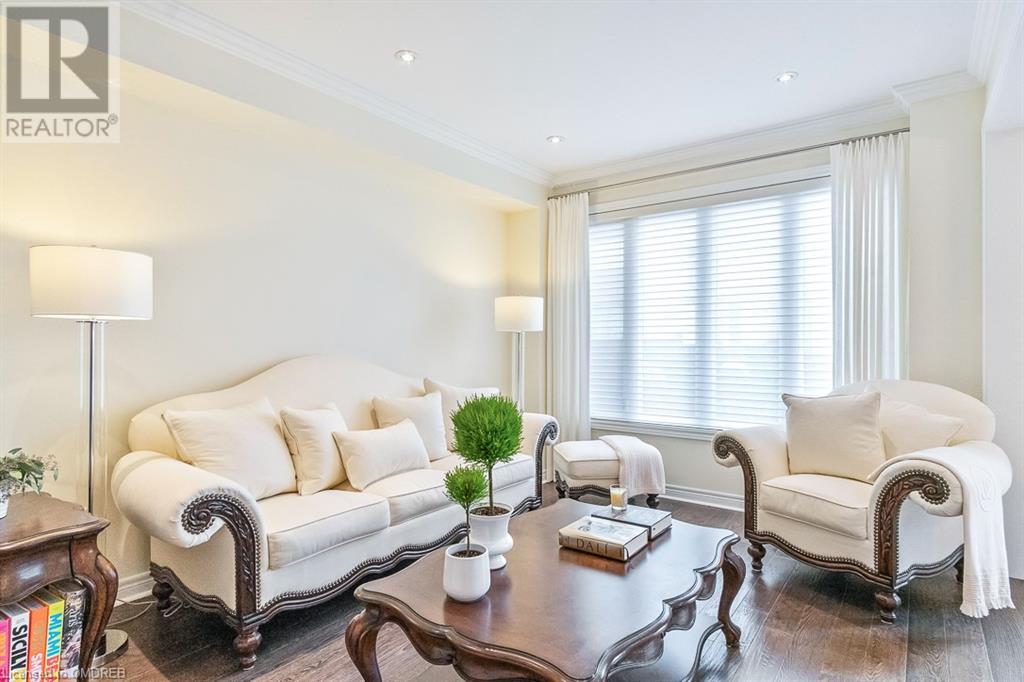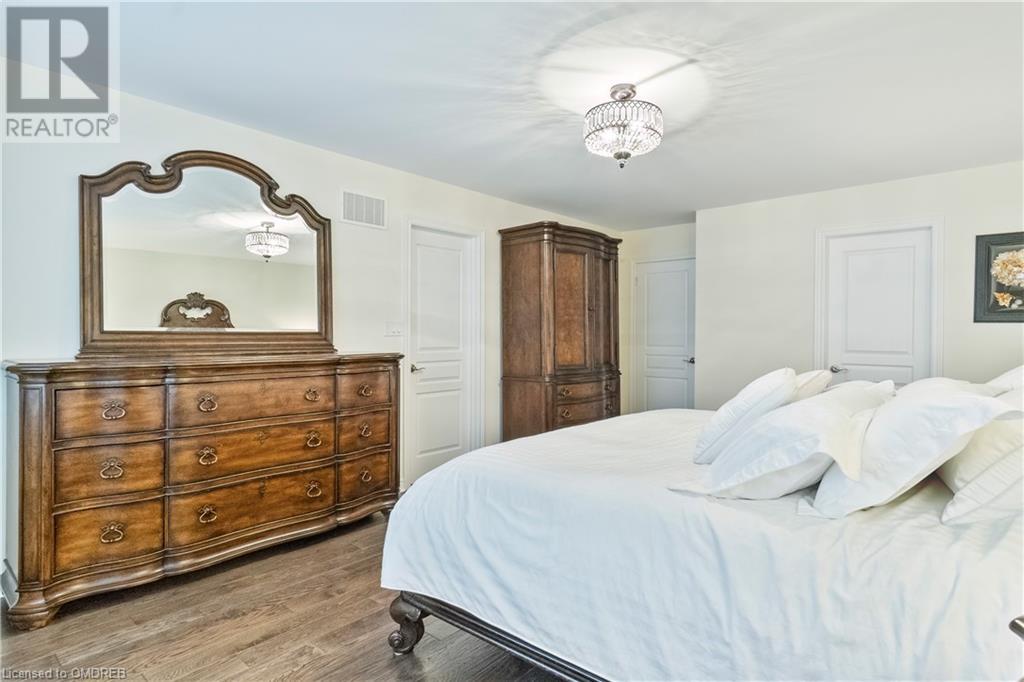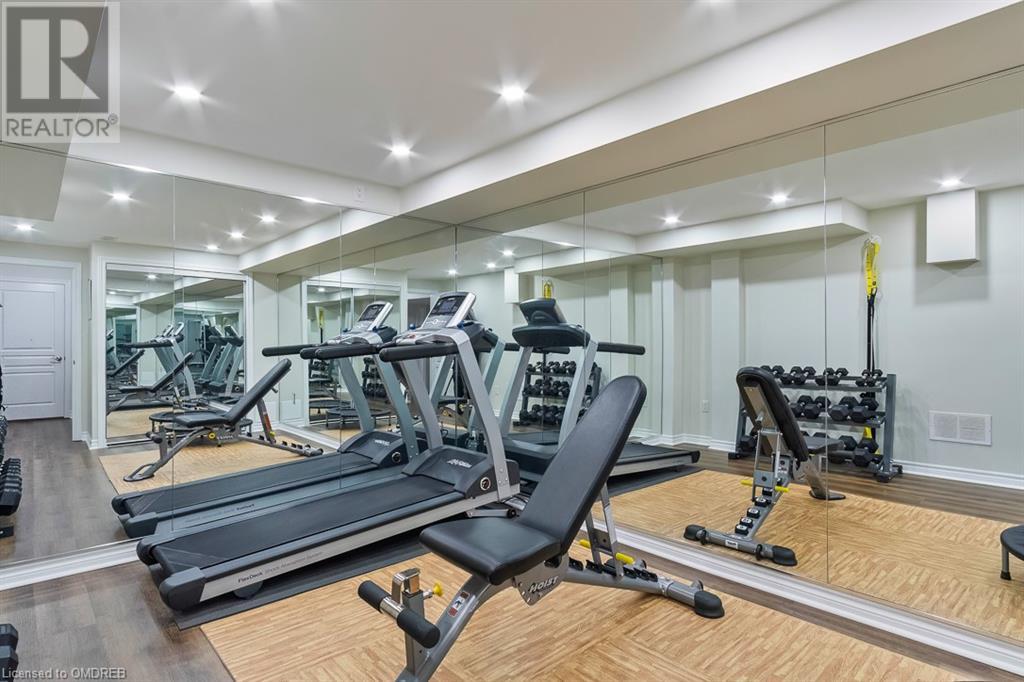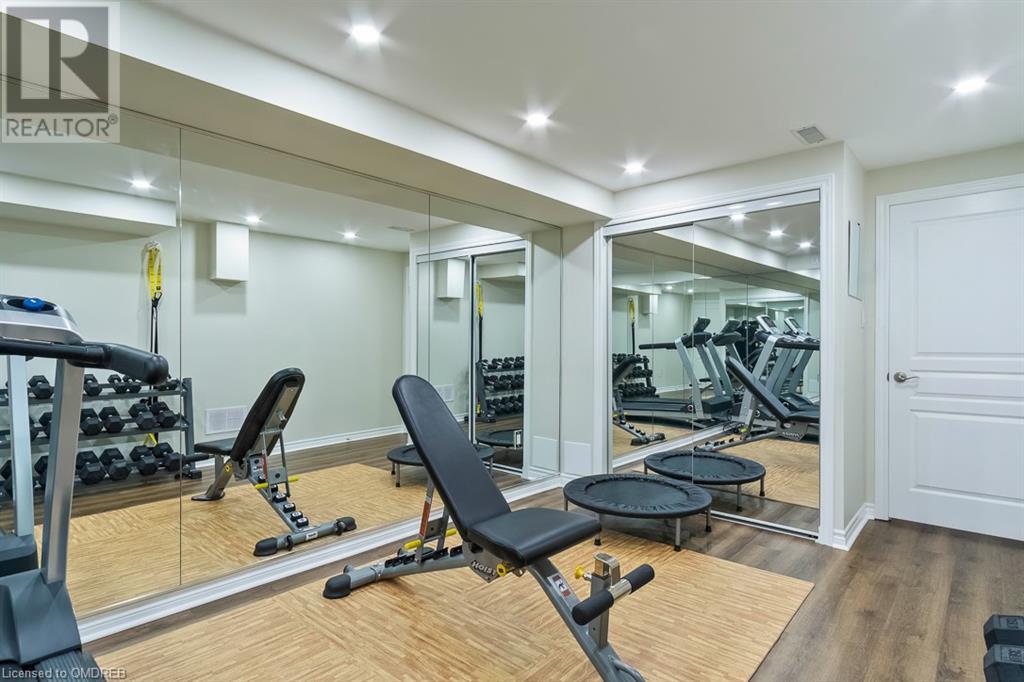2484 Thornfield Common Oakville, Ontario L6M 0S2
$1,425,000
This meticulously cared-for executive townhome built by Monarch has been lovingly maintained by its original owners and is packed with thoughtful upgrades. Offering 3 spacious bedrooms and 4 bathrooms, this home boasts 3177 sqft of living space with a well-considered layout perfect for family living. Enter through the grand foyer with wide hallways leading to a formal dining room, which shares a cozy double-sided gas fireplace with an inviting living room. The open-concept, eat-in kitchen offers direct access to the fully landscaped backyard, complete with new interlocking stone—ideal for outdoor entertaining. Additional features on the main level include crown moulding throughout, smooth ceilings, custom drapery, and hand-scraped oak wood floors for a touch of elegance. The basement has been professionally finished with upgraded luxury vinyl flooring, a modern home gym featuring custom wall-to-wall mirrors, and recessed pot lighting. The entire house was freshly painted in 2023, giving it a pristine, move-in-ready feel. Upstairs, the large primary bedroom serves as a serene retreat with a spa-like ensuite. The second floor also offers two additional spacious bedrooms, perfect for families, accommodating out-of-town guests, or even creating a home office. Situated in an unbeatable location, this home is just minutes from the Bronte GO station, making commuting a breeze. It also offers quick access to the 407, Oakville Hospital, various medical centers, and Bronte Provincial Park, known for its scenic trails and hiking paths. Don’t miss the opportunity to call this exceptional property your new home! (id:57069)
Property Details
| MLS® Number | 40653797 |
| Property Type | Single Family |
| AmenitiesNearBy | Park, Shopping |
| CommunityFeatures | Community Centre |
| EquipmentType | None |
| Features | Ravine |
| ParkingSpaceTotal | 2 |
| RentalEquipmentType | None |
Building
| BathroomTotal | 4 |
| BedroomsAboveGround | 3 |
| BedroomsTotal | 3 |
| Appliances | Central Vacuum |
| ArchitecturalStyle | 2 Level |
| BasementDevelopment | Finished |
| BasementType | Full (finished) |
| ConstructedDate | 2013 |
| ConstructionStyleAttachment | Attached |
| CoolingType | Central Air Conditioning |
| ExteriorFinish | Brick, Stone, Stucco |
| FireProtection | Monitored Alarm, Smoke Detectors, Alarm System |
| FireplacePresent | Yes |
| FireplaceTotal | 1 |
| HalfBathTotal | 1 |
| HeatingFuel | Natural Gas |
| HeatingType | Forced Air |
| StoriesTotal | 2 |
| SizeInterior | 2189 Sqft |
| Type | Row / Townhouse |
| UtilityWater | Municipal Water |
Parking
| Attached Garage |
Land
| AccessType | Road Access |
| Acreage | No |
| FenceType | Fence |
| LandAmenities | Park, Shopping |
| LandscapeFeatures | Landscaped |
| Sewer | Municipal Sewage System |
| SizeDepth | 103 Ft |
| SizeFrontage | 23 Ft |
| SizeTotalText | Under 1/2 Acre |
| ZoningDescription | Rm1 Sp:255 |
Rooms
| Level | Type | Length | Width | Dimensions |
|---|---|---|---|---|
| Second Level | 4pc Bathroom | Measurements not available | ||
| Second Level | Laundry Room | 8'8'' x 5'10'' | ||
| Second Level | Bedroom | 11'3'' x 9'11'' | ||
| Second Level | Bedroom | 13'11'' x 10'6'' | ||
| Second Level | Full Bathroom | Measurements not available | ||
| Second Level | Primary Bedroom | 18'4'' x 13'0'' | ||
| Lower Level | Storage | 12'5'' x 10'6'' | ||
| Lower Level | Utility Room | 11'1'' x 10'1'' | ||
| Lower Level | Den | 13'5'' x 10'1'' | ||
| Lower Level | 4pc Bathroom | Measurements not available | ||
| Lower Level | Recreation Room | 23'9'' x 10'8'' | ||
| Main Level | Breakfast | 10'7'' x 9'10'' | ||
| Main Level | Kitchen | 14'0'' x 10'7'' | ||
| Main Level | Dining Room | 17'10'' x 10'11'' | ||
| Main Level | Living Room | 14'10'' x 10'11'' | ||
| Main Level | 2pc Bathroom | Measurements not available |
https://www.realtor.ca/real-estate/27472049/2484-thornfield-common-oakville
1320 Cornwall Rd - Unit 103b
Oakville, Ontario L6J 7W5
(905) 842-7677
www.remaxescarpment.com
Interested?
Contact us for more information













































