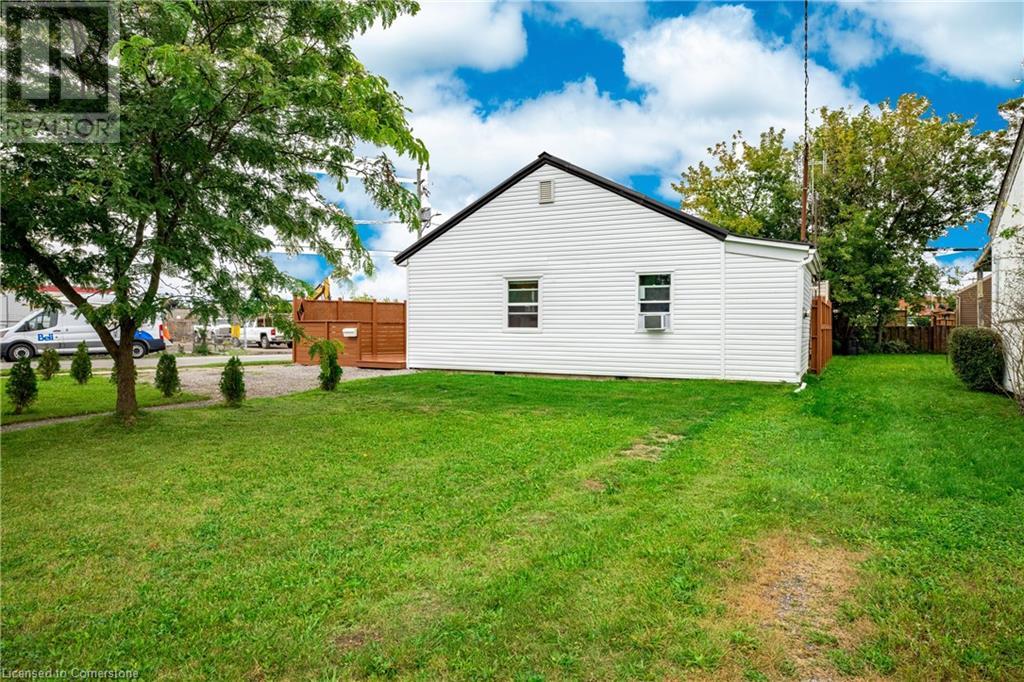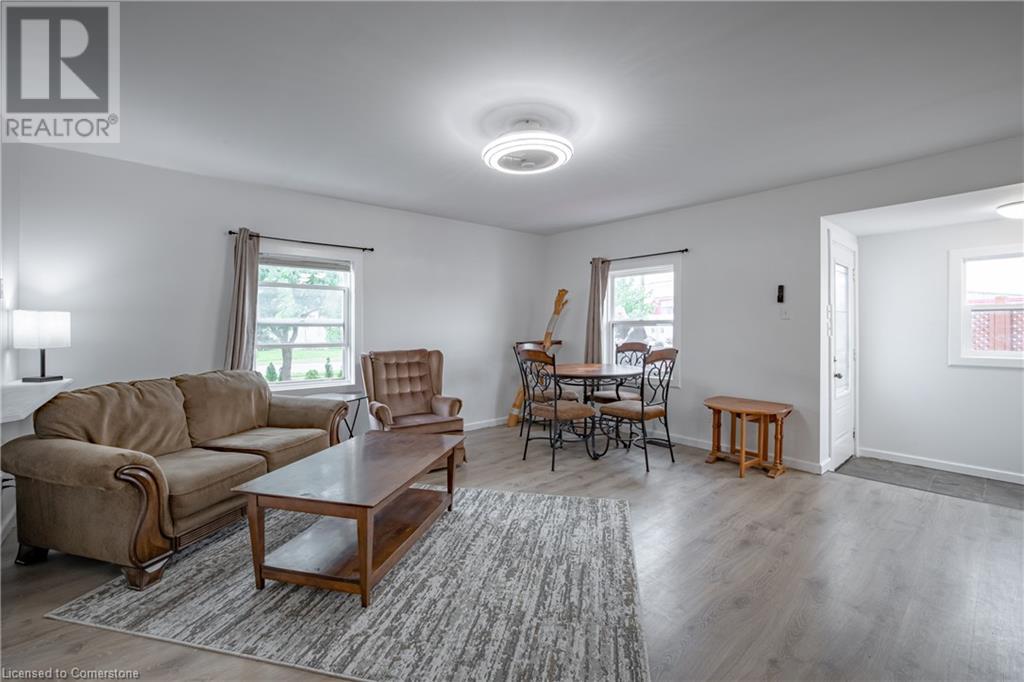1 Plymouth Avenue St. Catharines, Ontario L2R 2X8
$424,900
Welcome Home, a beautifully renovated bungalow nestled in the heart of St. Catharines. Perfectly designed for modern living, this 2-bedroom, 1-bath home is ideal for first-time buyers, downsizers, or anyone seeking a stylish, affordable retreat. Every inch of this home has been thoughtfully updated from top to bottom, boasting sleek finishes, contemporary fixtures, and a modern aesthetic throughout. Step into a bright and open living space that flows seamlessly into the kitchen, making it perfect for intimate gatherings or quiet evenings at home. Outside, enjoy low-maintenance living with freshly upgraded landscaping and private 2-car parking- a rare find at this price point. Located in a peaceful neighbourhood, you'll enjoy the perfect balance of affordability with the upgrades, while still being just minutes from local amenities, schools, parks and the QEW. This home offers an incredible opportunity to step into ownership without compromising on style or convenience. Don't miss your chance to book a private showing today! (id:57069)
Property Details
| MLS® Number | 40653746 |
| Property Type | Single Family |
| AmenitiesNearBy | Park, Place Of Worship, Public Transit, Schools |
| CommunicationType | High Speed Internet |
| EquipmentType | Water Heater |
| ParkingSpaceTotal | 2 |
| RentalEquipmentType | Water Heater |
| Structure | Shed |
Building
| BathroomTotal | 1 |
| BedroomsAboveGround | 2 |
| BedroomsTotal | 2 |
| Appliances | Dryer, Refrigerator, Stove, Water Meter, Washer, Hood Fan |
| ArchitecturalStyle | Bungalow |
| BasementDevelopment | Unfinished |
| BasementType | Crawl Space (unfinished) |
| ConstructedDate | 1942 |
| ConstructionStyleAttachment | Detached |
| CoolingType | Window Air Conditioner |
| ExteriorFinish | Vinyl Siding |
| FireProtection | Smoke Detectors |
| FoundationType | Block |
| HeatingFuel | Natural Gas |
| HeatingType | Forced Air, Hot Water Radiator Heat |
| StoriesTotal | 1 |
| SizeInterior | 861 Sqft |
| Type | House |
| UtilityWater | Municipal Water |
Land
| AccessType | Road Access |
| Acreage | No |
| LandAmenities | Park, Place Of Worship, Public Transit, Schools |
| Sewer | Municipal Sewage System |
| SizeDepth | 84 Ft |
| SizeFrontage | 58 Ft |
| SizeTotalText | Under 1/2 Acre |
| ZoningDescription | R2 |
Rooms
| Level | Type | Length | Width | Dimensions |
|---|---|---|---|---|
| Main Level | Utility Room | 7'4'' x 4'3'' | ||
| Main Level | Bedroom | 12'4'' x 8'7'' | ||
| Main Level | 4pc Bathroom | 8'0'' x 7'9'' | ||
| Main Level | Bedroom | 11'10'' x 8'5'' | ||
| Main Level | Laundry Room | 3'11'' x 3'11'' | ||
| Main Level | Kitchen | 11'10'' x 9'8'' | ||
| Main Level | Living Room | 16'0'' x 15'9'' |
Utilities
| Cable | Available |
| Electricity | Available |
| Natural Gas | Available |
| Telephone | Available |
https://www.realtor.ca/real-estate/27471963/1-plymouth-avenue-st-catharines

1 Markland Street
Hamilton, Ontario L8P 2J5
(905) 575-7700
(905) 575-1962
Interested?
Contact us for more information



























