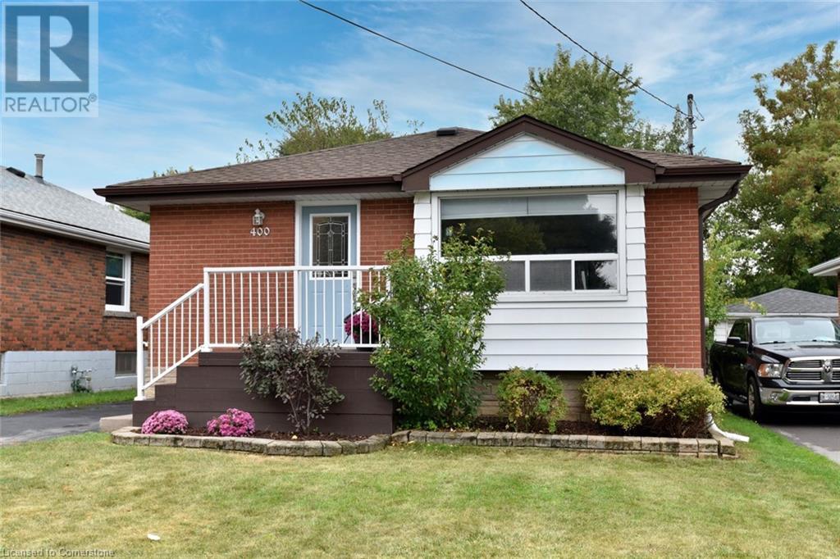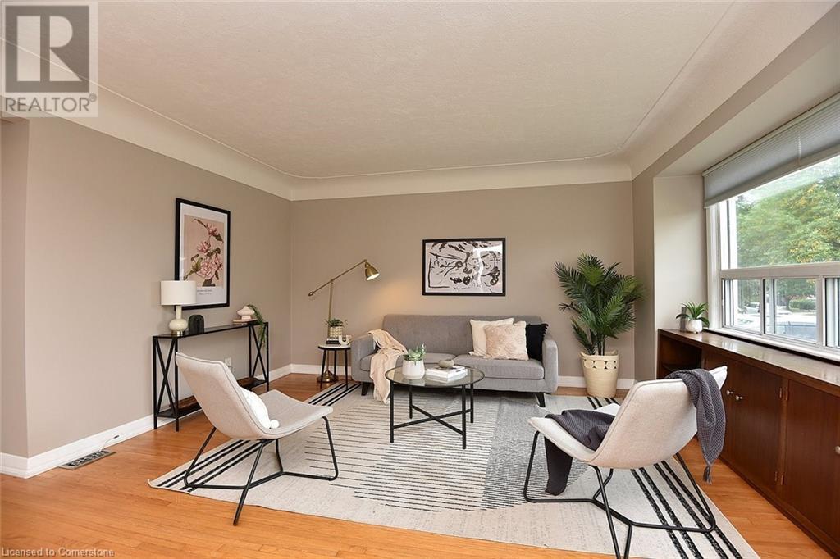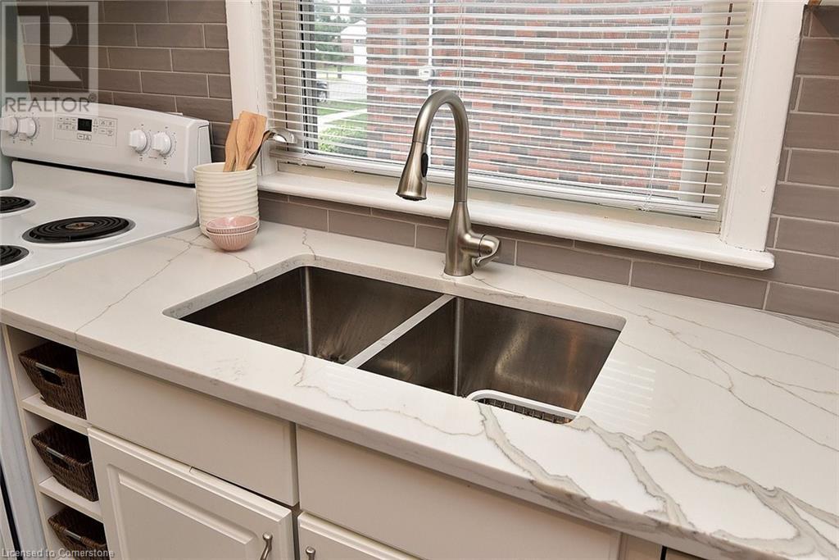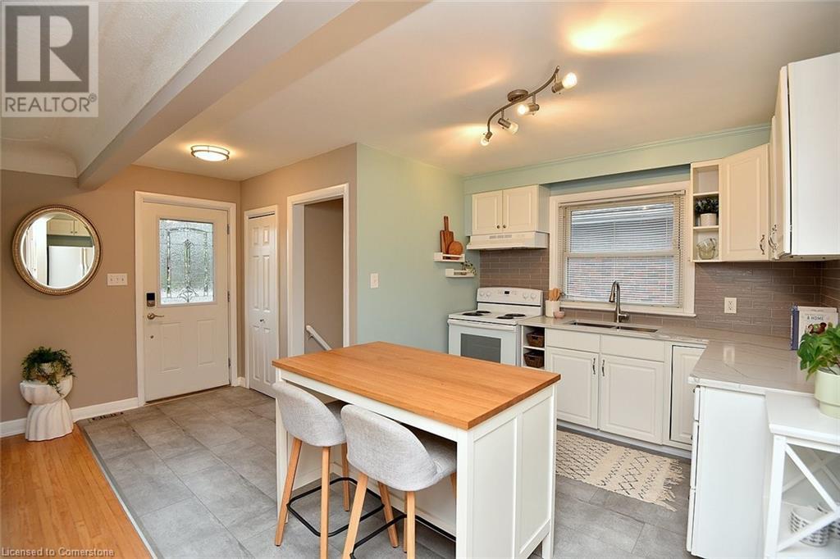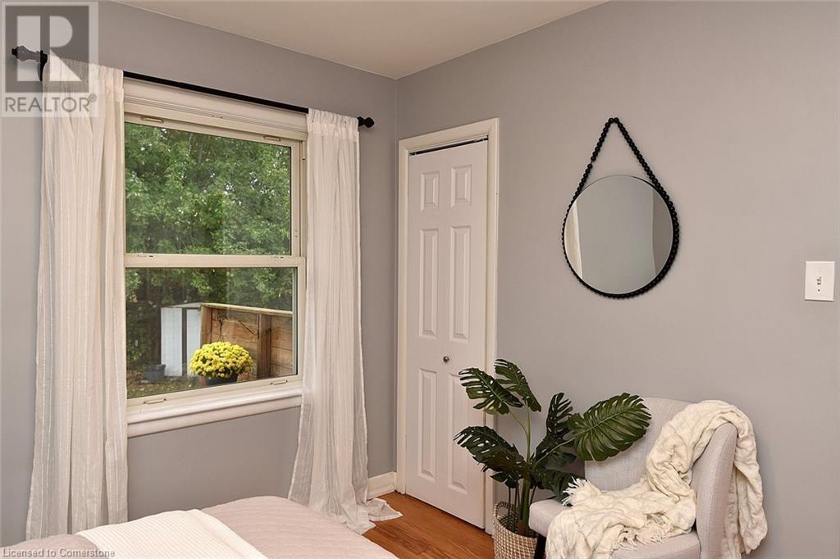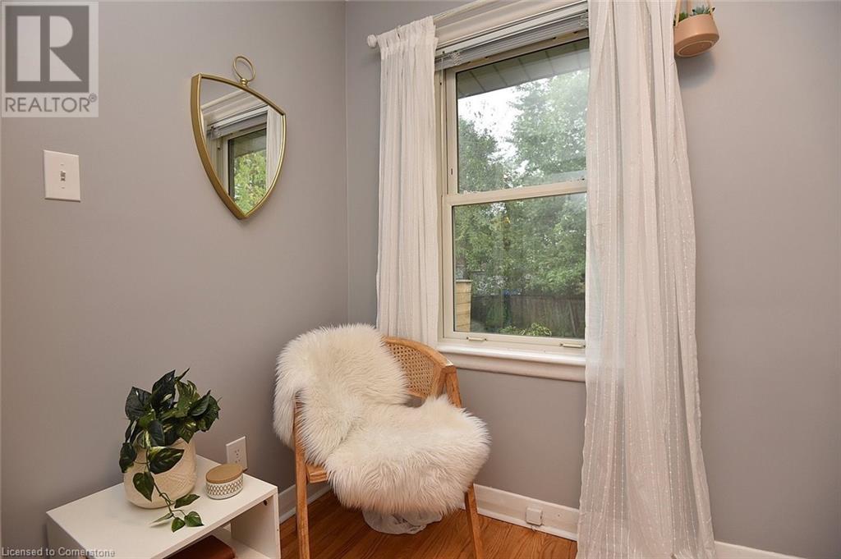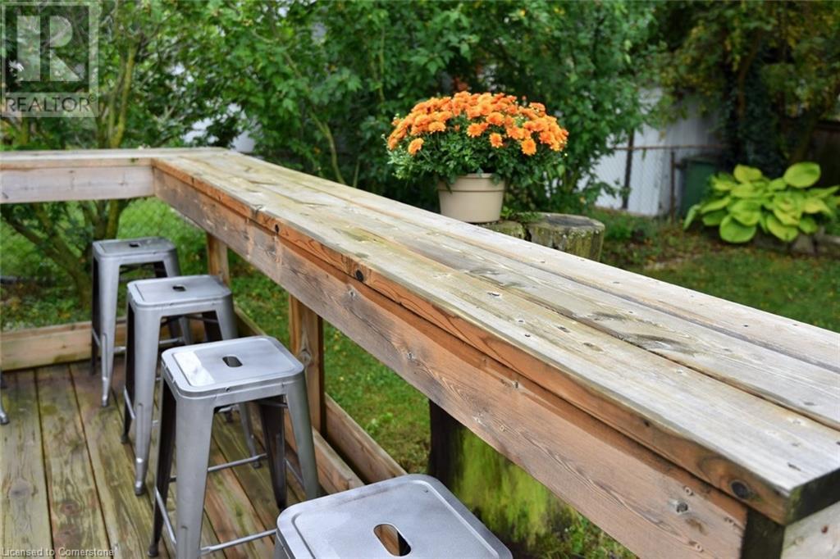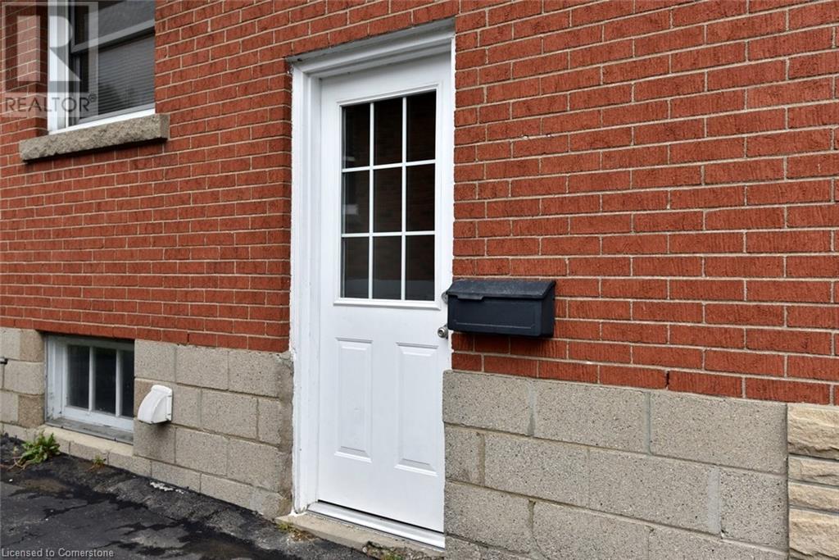400 East 43rd Street Hamilton, Ontario L8T 3E3
$654,900
This is it! Fantastic home for first timers or for those looking to downsize. Updated open concept kitchen with stone countertop, plenty of cabinets and island for more storage. Spacious living room with hardwood floors and large window to catch the morning sun. There are 3 good size bedrooms all with hardwood floors and the four-piece bath completes the main floor. The basement has a large recroom with gas stove to keep you cozy. There is also a fourth bedroom for when friends and family come to visit. The fenced rear yard features a large deck for outdoor entertaining. If this sounds right for you then be sure to add it to your list of houses to see! (id:57069)
Property Details
| MLS® Number | 40653696 |
| Property Type | Single Family |
| AmenitiesNearBy | Schools, Shopping |
| CommunityFeatures | Quiet Area |
| EquipmentType | Water Heater |
| Features | Paved Driveway, Sump Pump |
| ParkingSpaceTotal | 2 |
| RentalEquipmentType | Water Heater |
Building
| BathroomTotal | 1 |
| BedroomsAboveGround | 3 |
| BedroomsBelowGround | 1 |
| BedroomsTotal | 4 |
| Appliances | Dishwasher, Dryer, Refrigerator, Stove, Washer, Hood Fan, Window Coverings |
| ArchitecturalStyle | Bungalow |
| BasementDevelopment | Partially Finished |
| BasementType | Full (partially Finished) |
| ConstructedDate | 1955 |
| ConstructionStyleAttachment | Detached |
| CoolingType | Central Air Conditioning |
| ExteriorFinish | Brick Veneer |
| FireplacePresent | Yes |
| FireplaceTotal | 1 |
| FoundationType | Block |
| HeatingFuel | Natural Gas |
| HeatingType | Forced Air |
| StoriesTotal | 1 |
| SizeInterior | 1772 Sqft |
| Type | House |
| UtilityWater | Municipal Water |
Land
| Acreage | No |
| LandAmenities | Schools, Shopping |
| Sewer | Municipal Sewage System |
| SizeDepth | 102 Ft |
| SizeFrontage | 40 Ft |
| SizeTotalText | Under 1/2 Acre |
| ZoningDescription | R1 |
Rooms
| Level | Type | Length | Width | Dimensions |
|---|---|---|---|---|
| Basement | Utility Room | Measurements not available | ||
| Basement | Bedroom | 10'9'' x 8'6'' | ||
| Basement | Recreation Room | 23'9'' x 11'2'' | ||
| Main Level | Bedroom | 10'1'' x 7'9'' | ||
| Main Level | Bedroom | 10'9'' x 8'6'' | ||
| Main Level | Primary Bedroom | 10'7'' x 10'4'' | ||
| Main Level | 4pc Bathroom | Measurements not available | ||
| Main Level | Living Room | 13'8'' x 12'10'' | ||
| Main Level | Kitchen | 11'0'' x 9'6'' |
https://www.realtor.ca/real-estate/27470534/400-east-43rd-street-hamilton

775 Upper Wentworth Street
Hamilton, Ontario L9A 4V7
(905) 388-1110
www.cbcommunityprofessionals.ca/
Interested?
Contact us for more information



