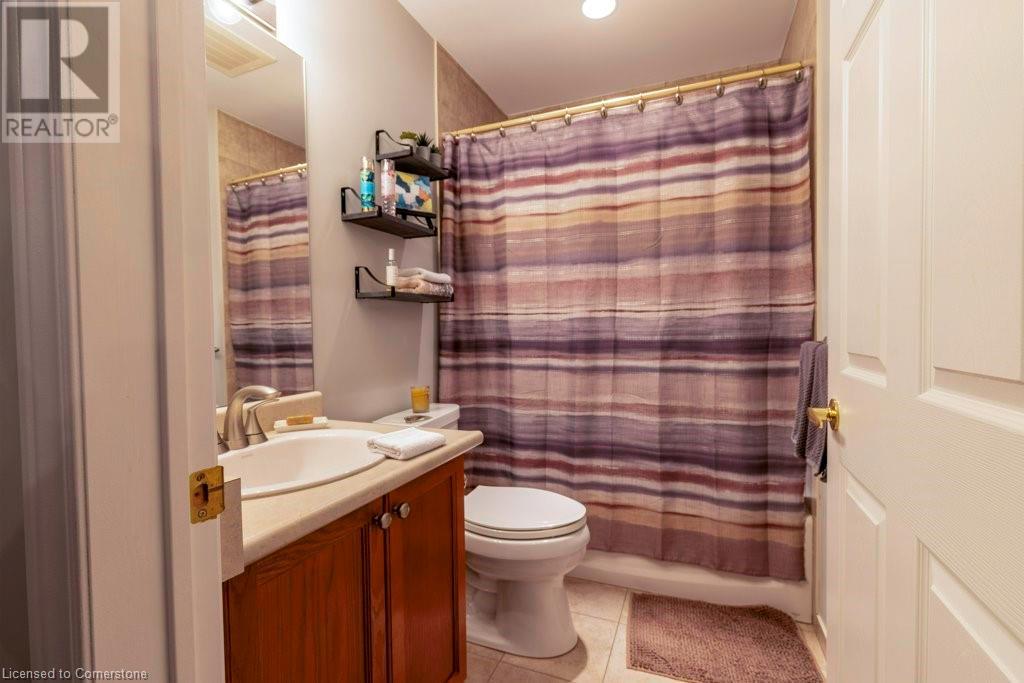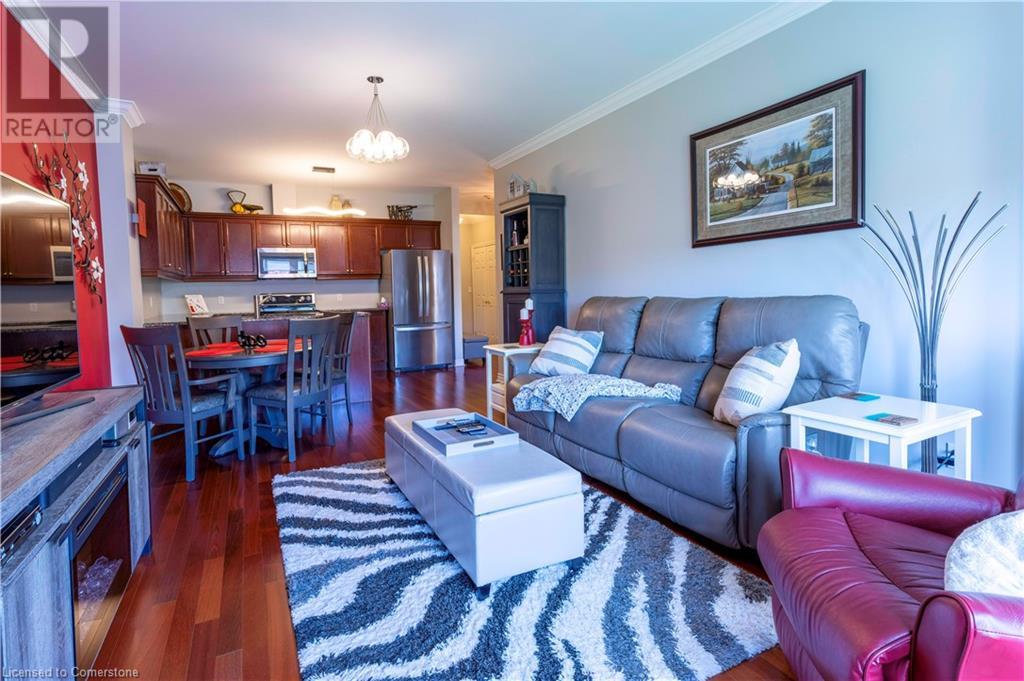1499 Nottinghill Gate Unit# 207 Oakville, Ontario L6M 5G1
$664,900Maintenance, Insurance, Landscaping, Other, See Remarks, Water
$1,209.53 Monthly
Maintenance, Insurance, Landscaping, Other, See Remarks, Water
$1,209.53 MonthlyLocation, Location! In this area of Oakville and in this building. This spacious two-bedroom, two-bath condo is located in the highly sought-after Glen Abbey area, featuring one of the best spots in the building overlooking the ravine, trees and trail. The open concept living, dining, and kitchen area make entertaining a breeze. The oversized primary bedroom provides ample space for comfort. Unit 207 boasts pride of ownership with numerous updates and upgrades, including stainless steel appliances, designer lighting & new faucets throughout. Amenities in the building include fitness room, guest suite, party/meeting room and underground parking (1-Space). Location is close to walking paths, parks, golf courses, shopping and restaurants. Convenient access to highways - QEW & 407. (id:57069)
Property Details
| MLS® Number | 40653346 |
| Property Type | Single Family |
| AmenitiesNearBy | Golf Nearby, Hospital, Park, Place Of Worship, Public Transit, Schools, Shopping |
| CommunityFeatures | Quiet Area |
| EquipmentType | None |
| Features | Conservation/green Belt, Balcony |
| ParkingSpaceTotal | 1 |
| RentalEquipmentType | None |
| ViewType | View Of Water |
Building
| BathroomTotal | 2 |
| BedroomsAboveGround | 2 |
| BedroomsTotal | 2 |
| Amenities | Exercise Centre, Guest Suite, Party Room |
| Appliances | Dishwasher, Dryer, Refrigerator, Stove, Washer, Window Coverings |
| BasementType | None |
| ConstructedDate | 2005 |
| ConstructionStyleAttachment | Attached |
| CoolingType | Central Air Conditioning |
| ExteriorFinish | Brick, Concrete, Stucco |
| FoundationType | Poured Concrete |
| HeatingType | Heat Pump |
| StoriesTotal | 1 |
| SizeInterior | 1190 Sqft |
| Type | Apartment |
| UtilityWater | Municipal Water |
Parking
| Underground | |
| Visitor Parking |
Land
| AccessType | Road Access, Highway Access |
| Acreage | No |
| LandAmenities | Golf Nearby, Hospital, Park, Place Of Worship, Public Transit, Schools, Shopping |
| LandscapeFeatures | Lawn Sprinkler |
| Sewer | Municipal Sewage System |
| SizeTotalText | Unknown |
| ZoningDescription | Rh |
Rooms
| Level | Type | Length | Width | Dimensions |
|---|---|---|---|---|
| Main Level | Living Room | 13'1'' x 12'8'' | ||
| Main Level | Dining Room | 6'10'' x 12'8'' | ||
| Main Level | Kitchen | 8'3'' x 12'8'' | ||
| Main Level | Full Bathroom | 5'0'' x 7'7'' | ||
| Main Level | Primary Bedroom | 21'6'' x 17'9'' | ||
| Main Level | 4pc Bathroom | 8'8'' x 8'8'' | ||
| Main Level | Bedroom | 15'6'' x 8'7'' | ||
| Main Level | Foyer | 13'9'' x 11'4'' | ||
| Main Level | Laundry Room | 6'0'' x 12'4'' |
https://www.realtor.ca/real-estate/27470320/1499-nottinghill-gate-unit-207-oakville
860 Queenston Road Unit 4b
Stoney Creek, Ontario L8G 4A8
(905) 545-1188
(905) 664-2300
Interested?
Contact us for more information
























