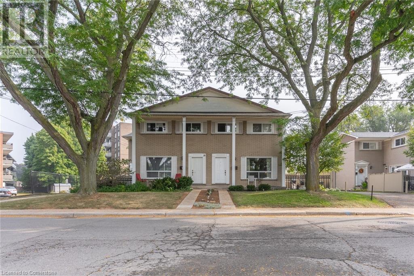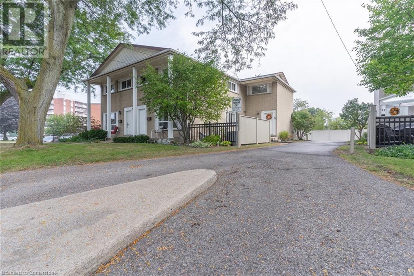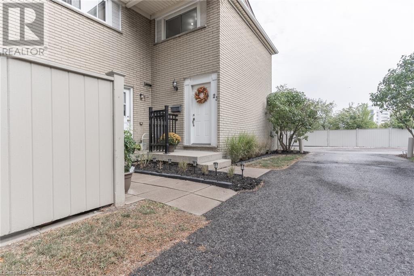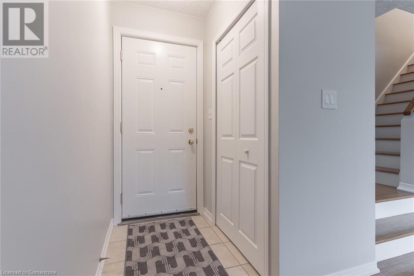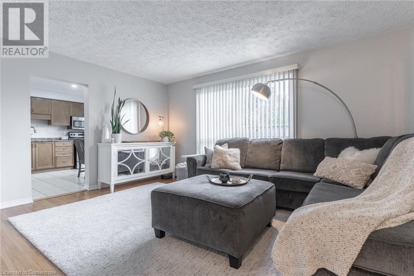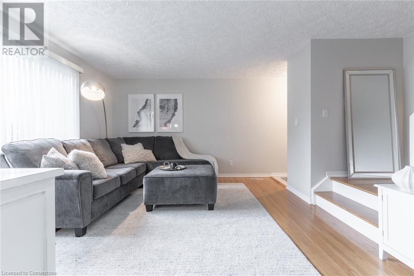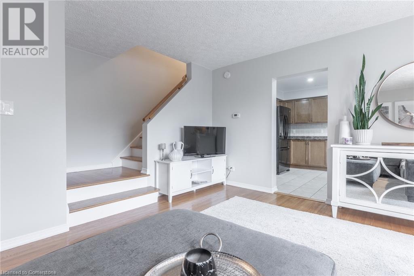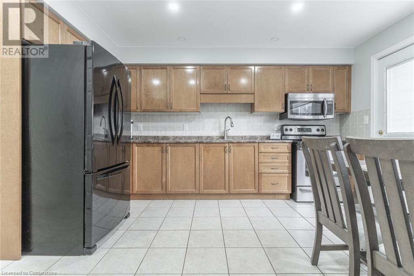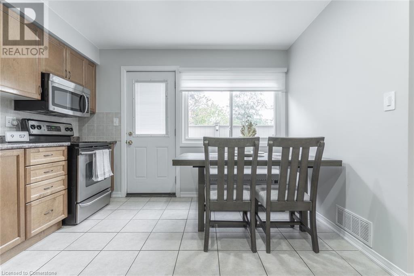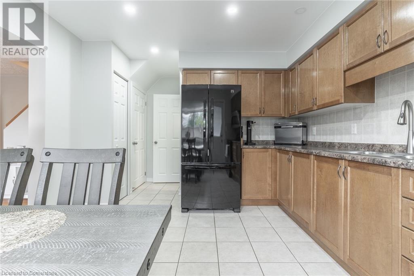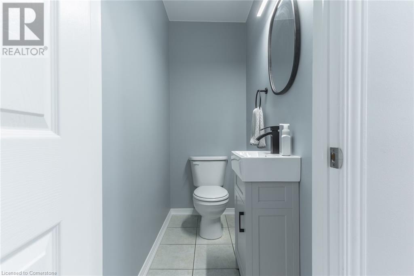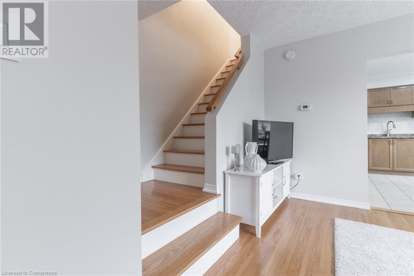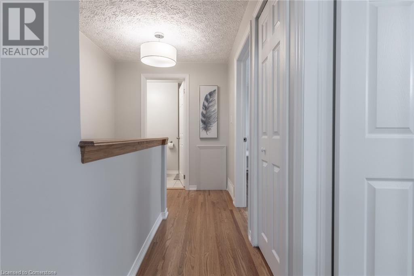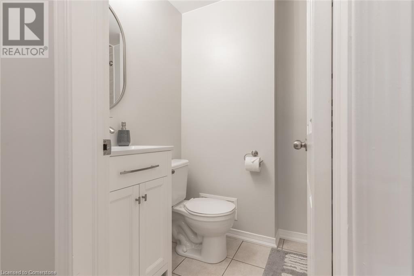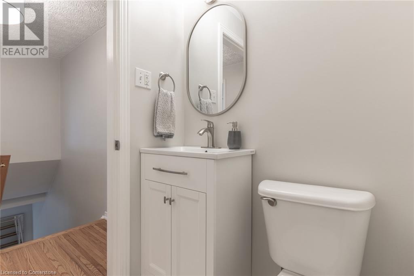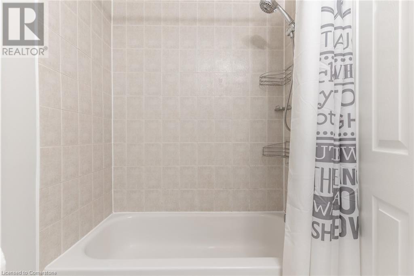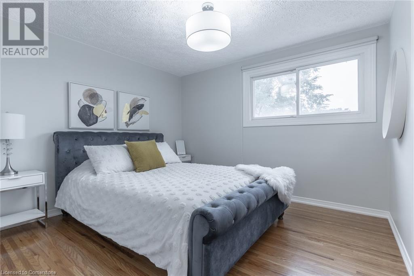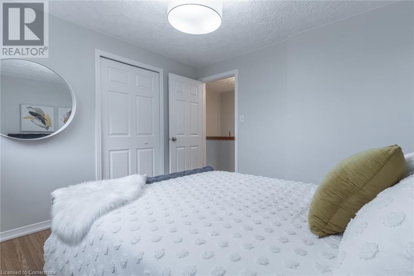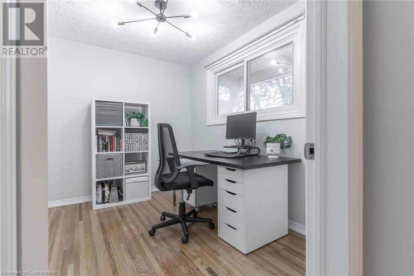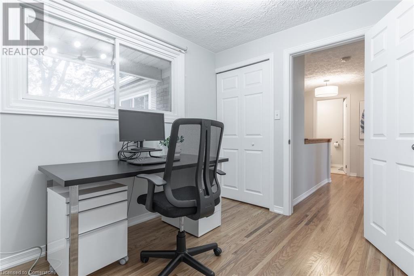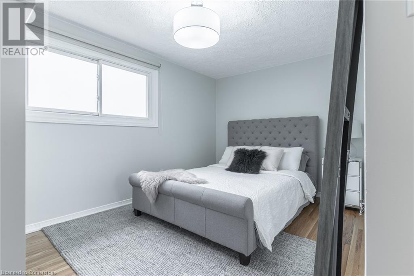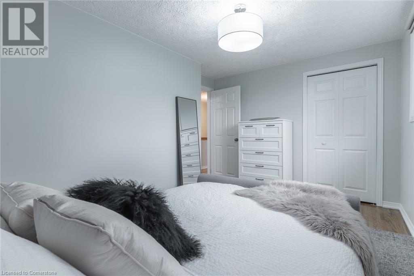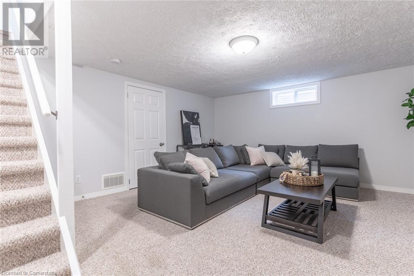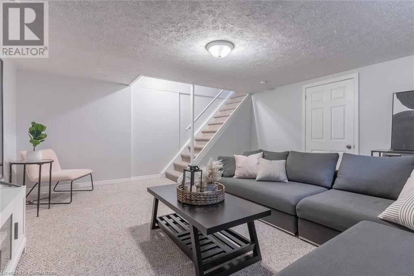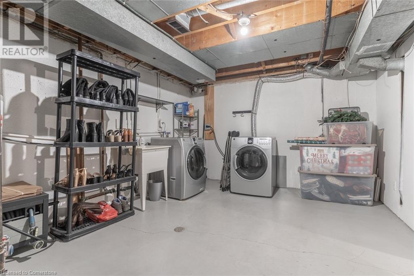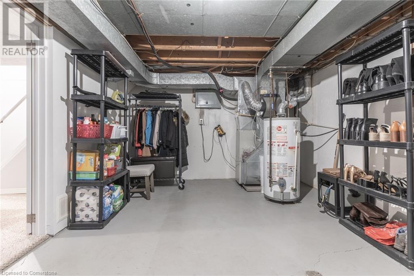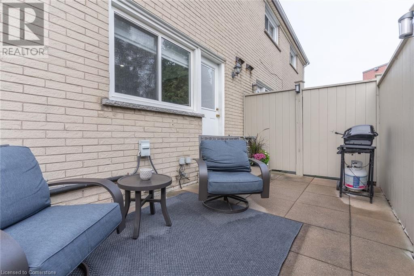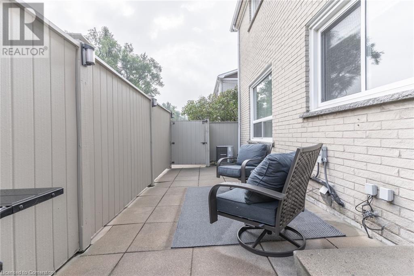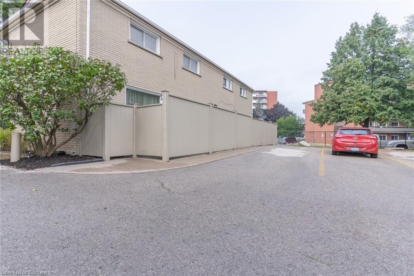23 Woodman Drive S Unit# 3 Hamilton, Ontario L8K 4E2
$549,900Maintenance, Insurance, Common Area Maintenance, Landscaping, Water, Parking
$481.45 Monthly
Maintenance, Insurance, Common Area Maintenance, Landscaping, Water, Parking
$481.45 MonthlyWelcome to 23 Woodman Dr S! This beautiful, end unit townhouse offers three spacious bedrooms, two bathrooms, and a finished basement in the desirable Vincent neighbourhood, making for a fantastic family home. Pride of ownership is immediately apparent. The main level features a large living room, a spacious kitchen with ample counter and cabinet space, and an updated powder room -- a perfect space for entertaining or relaxing with family. Large windows fill the space with an abundance of natural light. Beautiful hardwood floors lead from the main level to the upstairs, which features three generously sized bedrooms, an updated full bath, and plenty of closet space. The finished basement boasts a large rec room with cozy carpet underfoot, offering additional living space and storage. The back patio is fully enclosed for extra privacy. There is assigned parking for two cars directly behind the home, plus ample street parking. Conveniently situated within walking distance to schools, parks, bus routes, and major amenities, and nearby highway access to the Red Hill Parkway. Condo fees include exterior maintenance, building insurance, and water. Updates: entire home professionally painted from top to bottom (2021), new light fixtures throughout (2021), new bathroom vanities in both bathrooms (2022), and kitchen pot lights (2022). Enjoy the benefits of home ownership without the need to shovel the snow, cut the grass, or maintain the exterior. Don’t miss your chance to make this lovely townhouse your new home! (id:57069)
Property Details
| MLS® Number | 40653430 |
| Property Type | Single Family |
| AmenitiesNearBy | Schools |
| CommunicationType | High Speed Internet |
| EquipmentType | Water Heater |
| ParkingSpaceTotal | 2 |
| RentalEquipmentType | Water Heater |
Building
| BathroomTotal | 2 |
| BedroomsAboveGround | 3 |
| BedroomsTotal | 3 |
| Appliances | Dryer, Microwave, Refrigerator, Stove, Washer, Window Coverings |
| ArchitecturalStyle | 2 Level |
| BasementDevelopment | Finished |
| BasementType | Full (finished) |
| ConstructionStyleAttachment | Attached |
| CoolingType | Central Air Conditioning |
| ExteriorFinish | Brick |
| FoundationType | Poured Concrete |
| HalfBathTotal | 1 |
| HeatingFuel | Natural Gas |
| HeatingType | Forced Air |
| StoriesTotal | 2 |
| SizeInterior | 1064 Sqft |
| Type | Row / Townhouse |
| UtilityWater | Municipal Water |
Land
| AccessType | Road Access, Highway Access |
| Acreage | No |
| LandAmenities | Schools |
| Sewer | Municipal Sewage System |
| SizeTotalText | Unknown |
| ZoningDescription | De |
Rooms
| Level | Type | Length | Width | Dimensions |
|---|---|---|---|---|
| Second Level | Bedroom | 12'0'' x 8'0'' | ||
| Second Level | Bedroom | 10'2'' x 11'2'' | ||
| Second Level | Primary Bedroom | 13'4'' x 9'0'' | ||
| Second Level | 4pc Bathroom | Measurements not available | ||
| Basement | Recreation Room | 17'4'' x 11'6'' | ||
| Main Level | 2pc Bathroom | Measurements not available | ||
| Main Level | Eat In Kitchen | 13'9'' x 11'4'' | ||
| Main Level | Living Room | 15'6'' x 12'6'' | ||
| Main Level | Foyer | Measurements not available |
Utilities
| Cable | Available |
| Electricity | Available |
| Natural Gas | Available |
| Telephone | Available |
https://www.realtor.ca/real-estate/27469909/23-woodman-drive-s-unit-3-hamilton

2465 Walkers Line
Burlington, Ontario L7M 4K4
(905) 332-4111
(905) 332-4052
www.apexresults.ca/
Interested?
Contact us for more information

