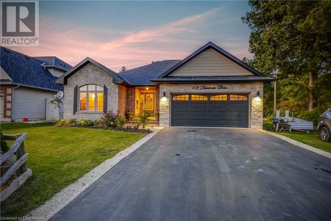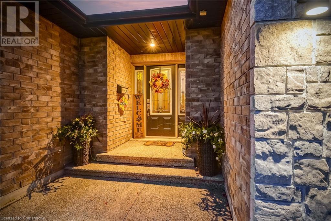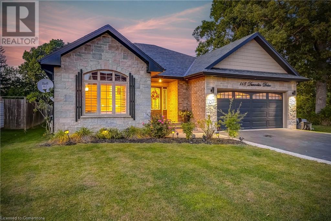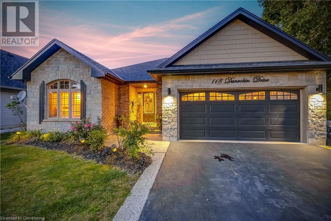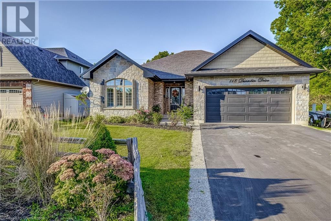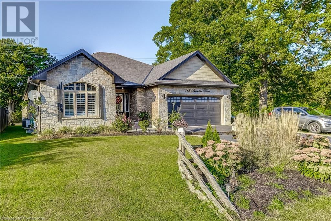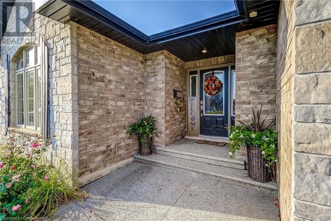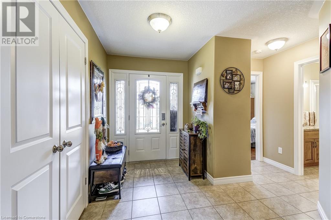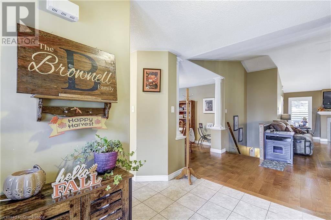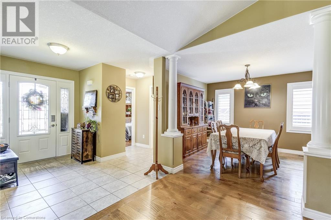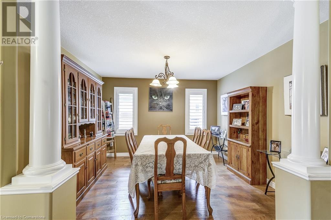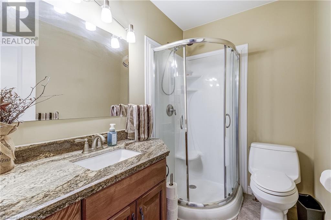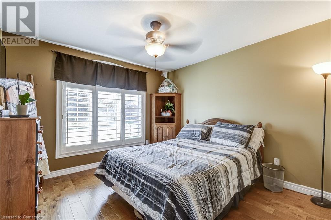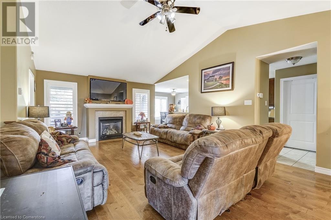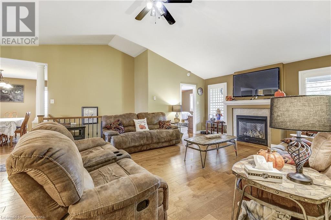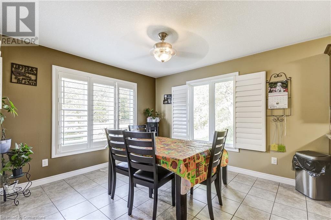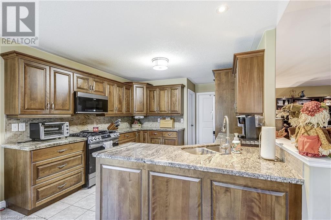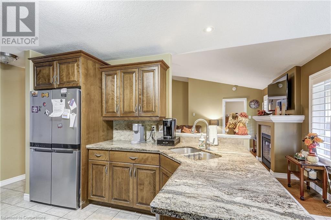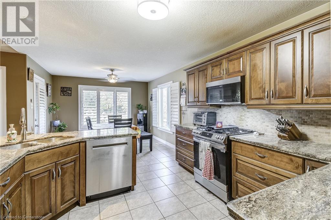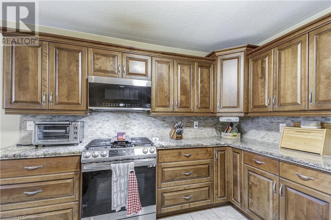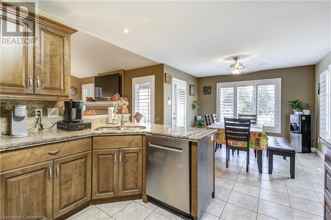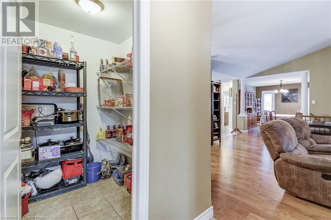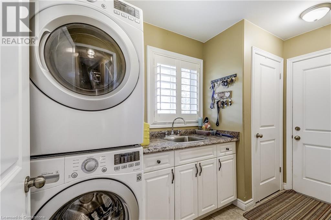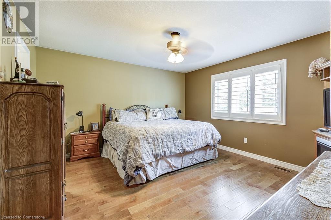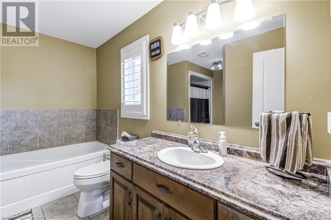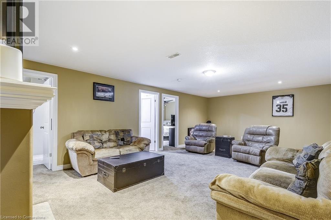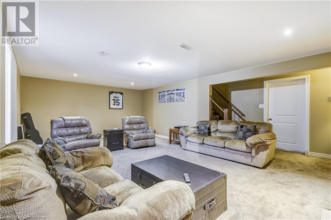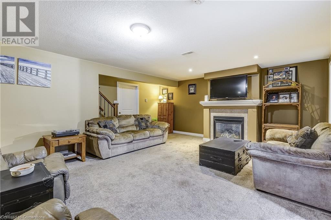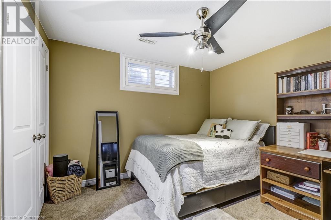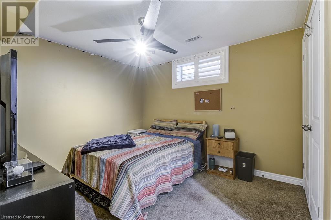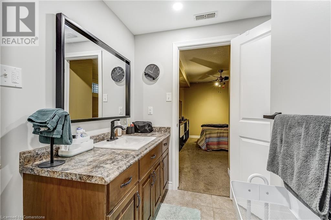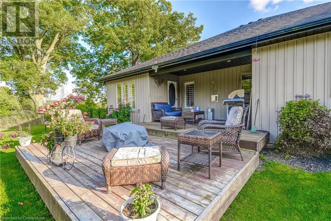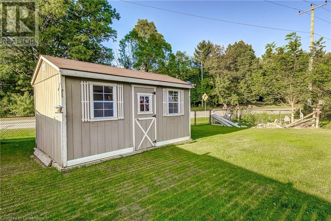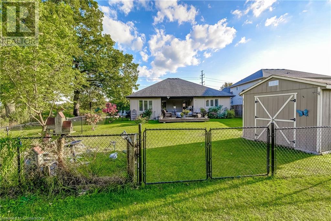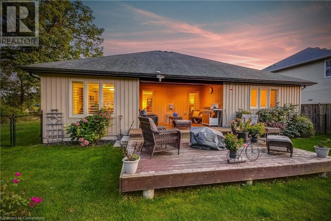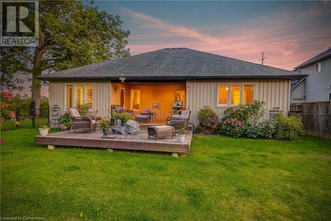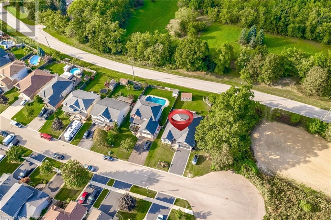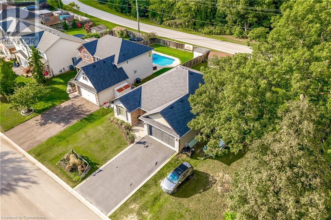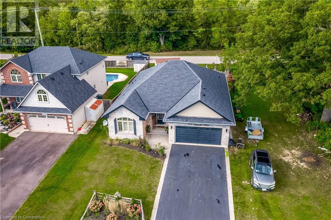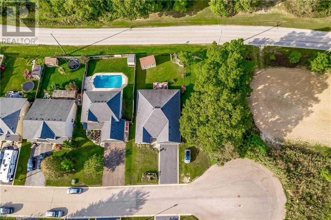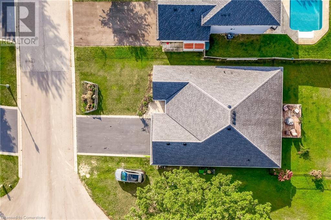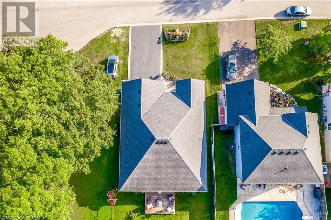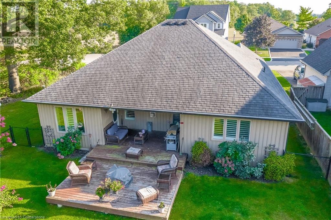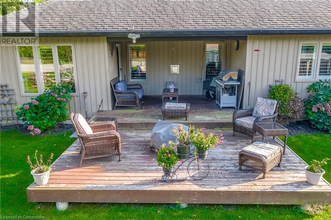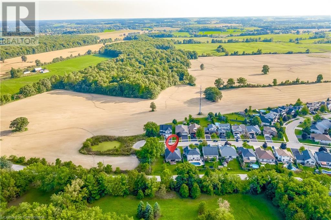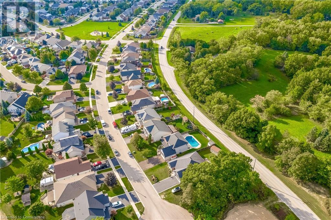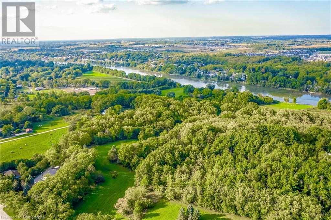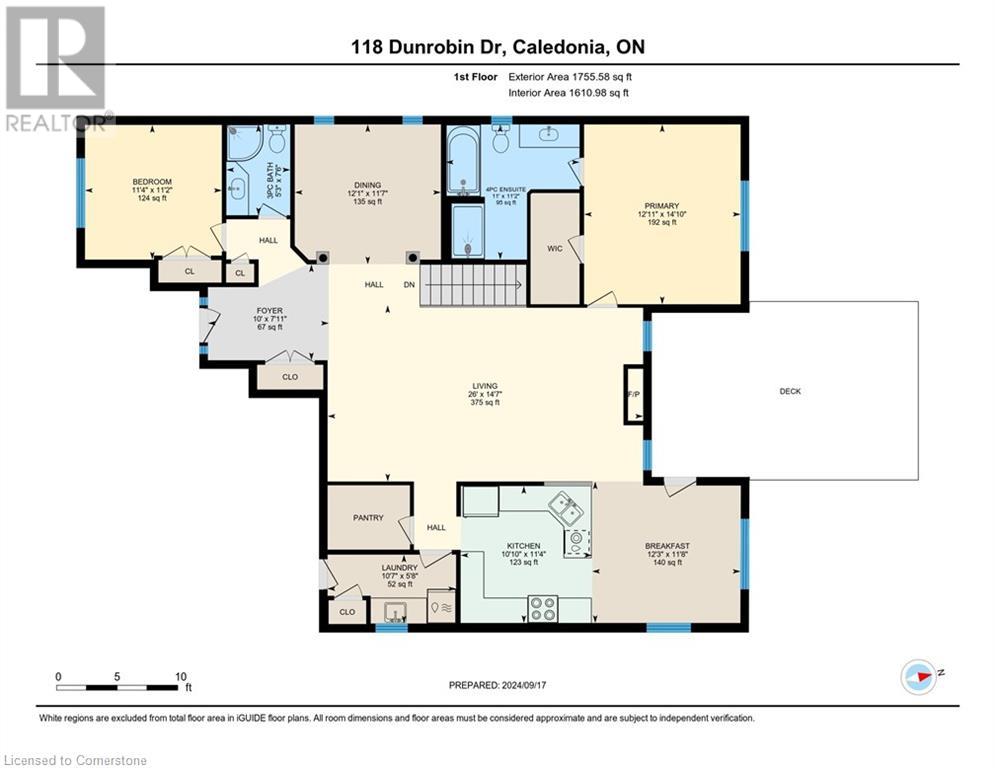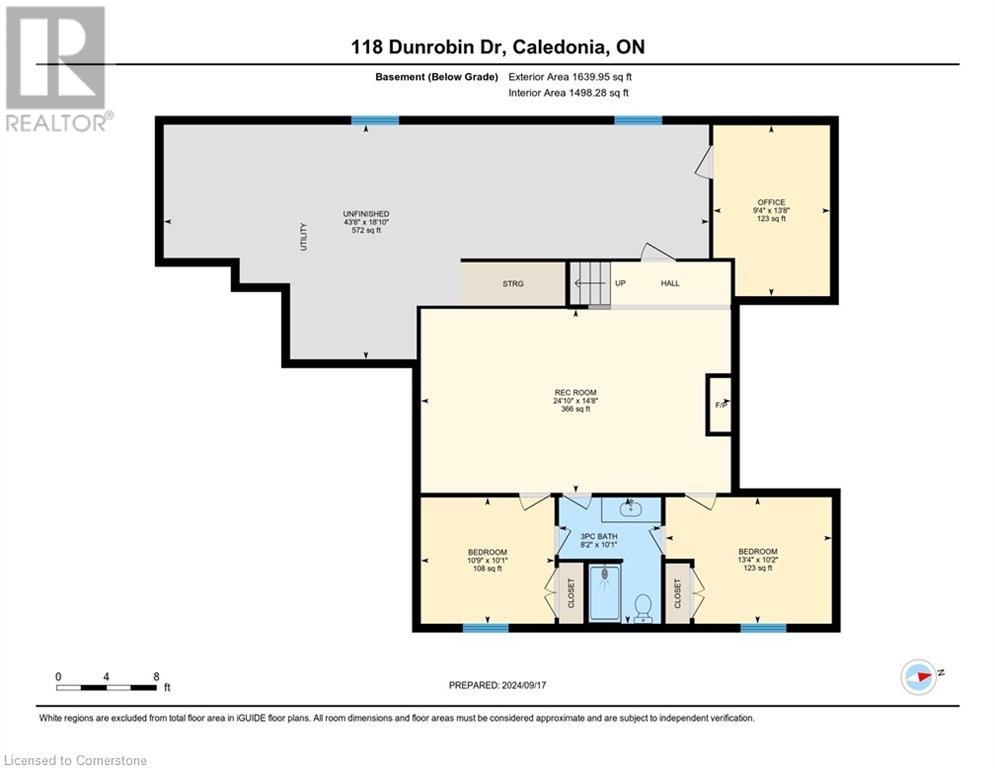118 Dunrobin Drive Caledonia, Ontario N3W 2P4
$1,049,900
Welcome to your Forever home. This 2+2 bedroom 3 bathroom home was designed with todays family in mind. Massive open concept great room with feature fireplace and cathedral ceilings greet you entering this custom built masterpiece. A rare bungalow with formal dining room and separate breakfast eating area off the kitchen. Ensuite, pantry, walk in closets, main floor laundry, California Shutters, Hardwood floors, walk out deck, Jack and Jill bathroom for 2 basement bedrooms, separate office and completely landscaped are just some of the features that make this a rare opportunity. This home can fill so many needs and is ready for the perfect family to call it HOME. Great location with parks, playgrounds, Arena and schools all within walking distance. Don't miss out and book your private viewing before its gone. (id:57069)
Property Details
| MLS® Number | 40653639 |
| Property Type | Single Family |
| AmenitiesNearBy | Park, Playground, Schools |
| CommunityFeatures | Quiet Area, Community Centre, School Bus |
| EquipmentType | Water Heater |
| Features | Cul-de-sac, Automatic Garage Door Opener |
| ParkingSpaceTotal | 6 |
| RentalEquipmentType | Water Heater |
Building
| BathroomTotal | 3 |
| BedroomsAboveGround | 2 |
| BedroomsBelowGround | 2 |
| BedroomsTotal | 4 |
| Appliances | Dishwasher, Dryer, Refrigerator, Washer, Garage Door Opener |
| ArchitecturalStyle | Bungalow |
| BasementDevelopment | Partially Finished |
| BasementType | Full (partially Finished) |
| ConstructedDate | 2011 |
| ConstructionStyleAttachment | Detached |
| CoolingType | Central Air Conditioning |
| ExteriorFinish | Brick, Vinyl Siding |
| FireProtection | Smoke Detectors |
| FireplacePresent | Yes |
| FireplaceTotal | 2 |
| FoundationType | Poured Concrete |
| HeatingType | Forced Air |
| StoriesTotal | 1 |
| SizeInterior | 1755 Sqft |
| Type | House |
| UtilityWater | Municipal Water |
Parking
| Attached Garage |
Land
| Acreage | No |
| LandAmenities | Park, Playground, Schools |
| LandscapeFeatures | Landscaped |
| Sewer | Municipal Sewage System |
| SizeDepth | 126 Ft |
| SizeFrontage | 56 Ft |
| SizeTotalText | Under 1/2 Acre |
| ZoningDescription | H A7b |
Rooms
| Level | Type | Length | Width | Dimensions |
|---|---|---|---|---|
| Basement | Utility Room | 18'10'' x 43'8'' | ||
| Basement | Office | 13'8'' x 9'4'' | ||
| Basement | 3pc Bathroom | 10'1'' x 10'2'' | ||
| Basement | Bedroom | 10'1'' x 10'9'' | ||
| Basement | Bedroom | 10'10'' x 14'3'' | ||
| Basement | Recreation Room | 14'8'' x 24'10'' | ||
| Main Level | Laundry Room | 5'8'' x 10'7'' | ||
| Main Level | Breakfast | 11'8'' x 12'3'' | ||
| Main Level | Kitchen | 11'4'' x 10'10'' | ||
| Main Level | Full Bathroom | 11'2'' x 11' | ||
| Main Level | Primary Bedroom | 14'10'' x 12'11'' | ||
| Main Level | Great Room | 14'7'' x 26' | ||
| Main Level | Dining Room | 11'7'' x 12'1'' | ||
| Main Level | 3pc Bathroom | 7'6'' x 7'3'' | ||
| Main Level | Bedroom | 11'2'' x 11'4'' | ||
| Main Level | Foyer | 7'11'' x 10' |
https://www.realtor.ca/real-estate/27469903/118-dunrobin-drive-caledonia

431 Concession Street Suite B
Hamilton, Ontario L9A 1C1
(905) 389-3737
(905) 574-0026
Interested?
Contact us for more information

