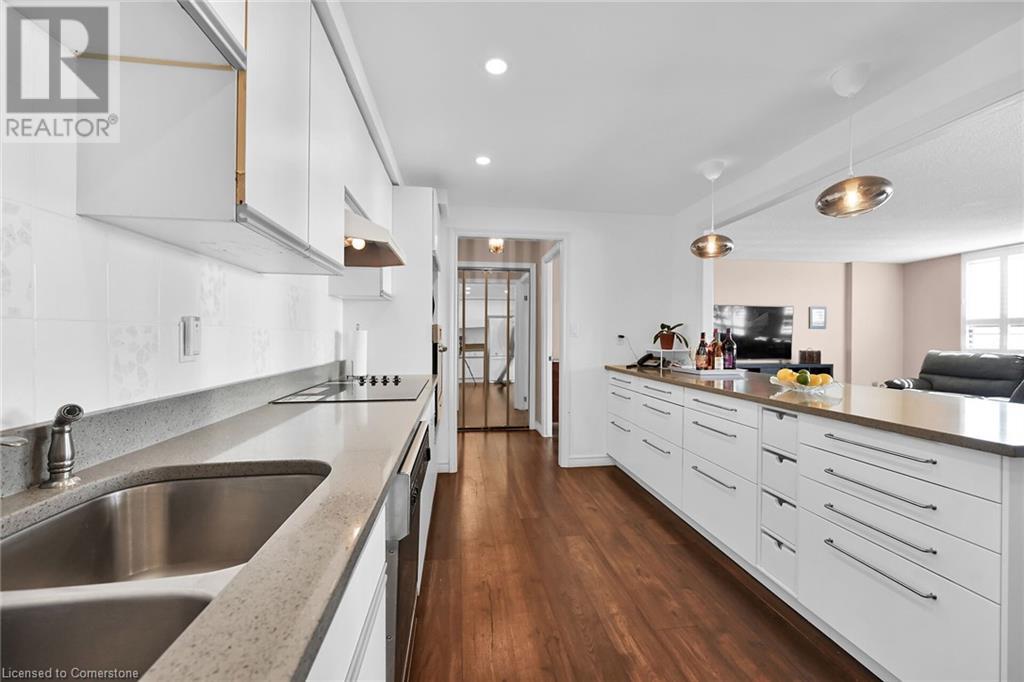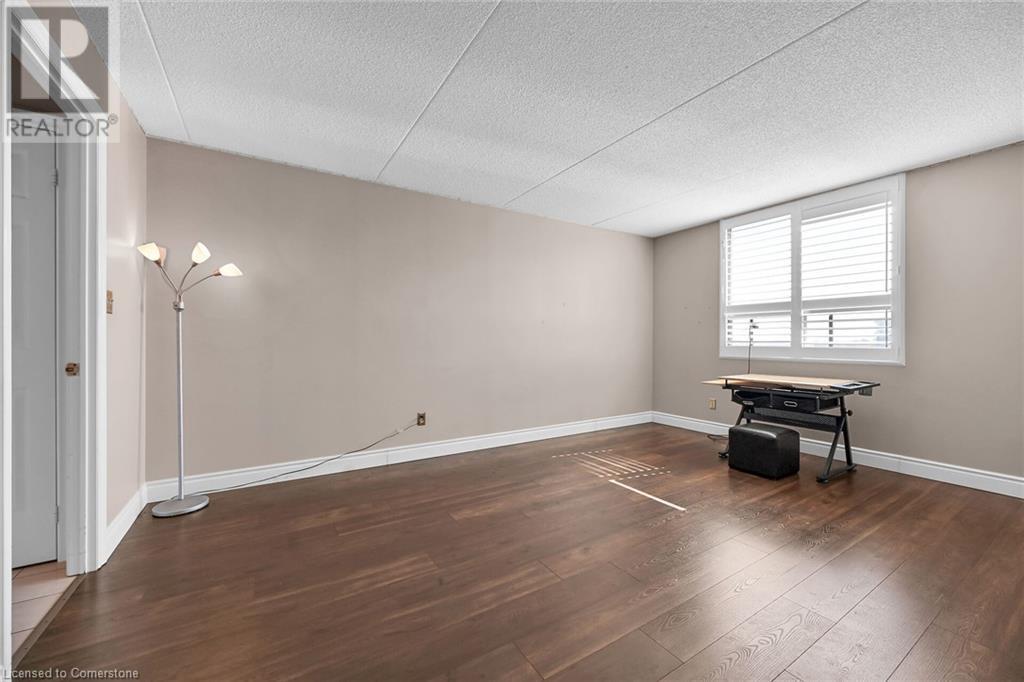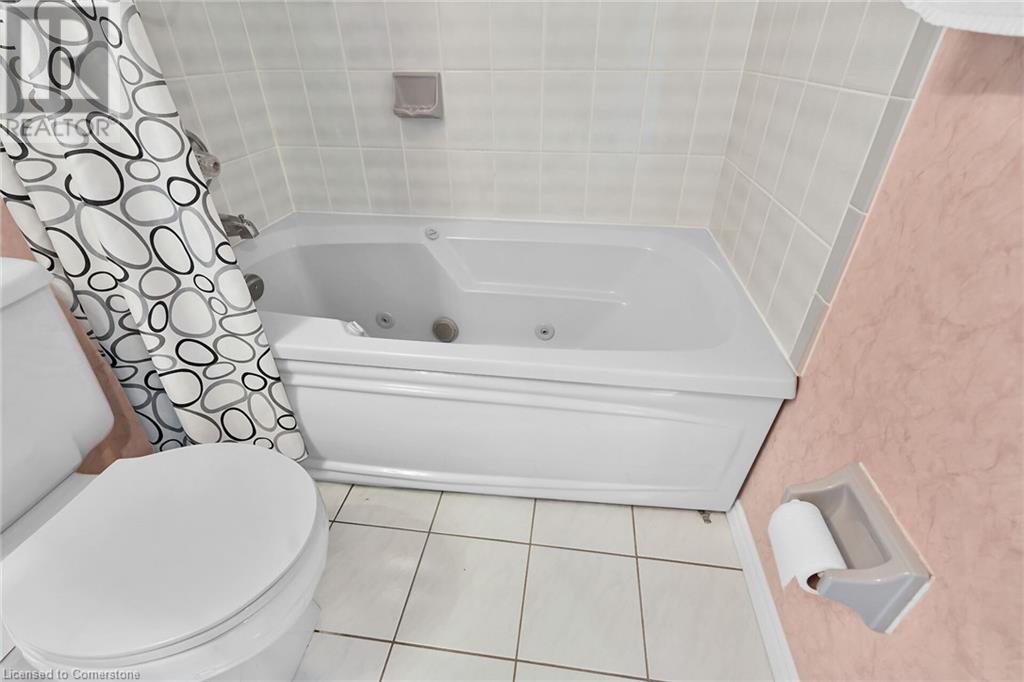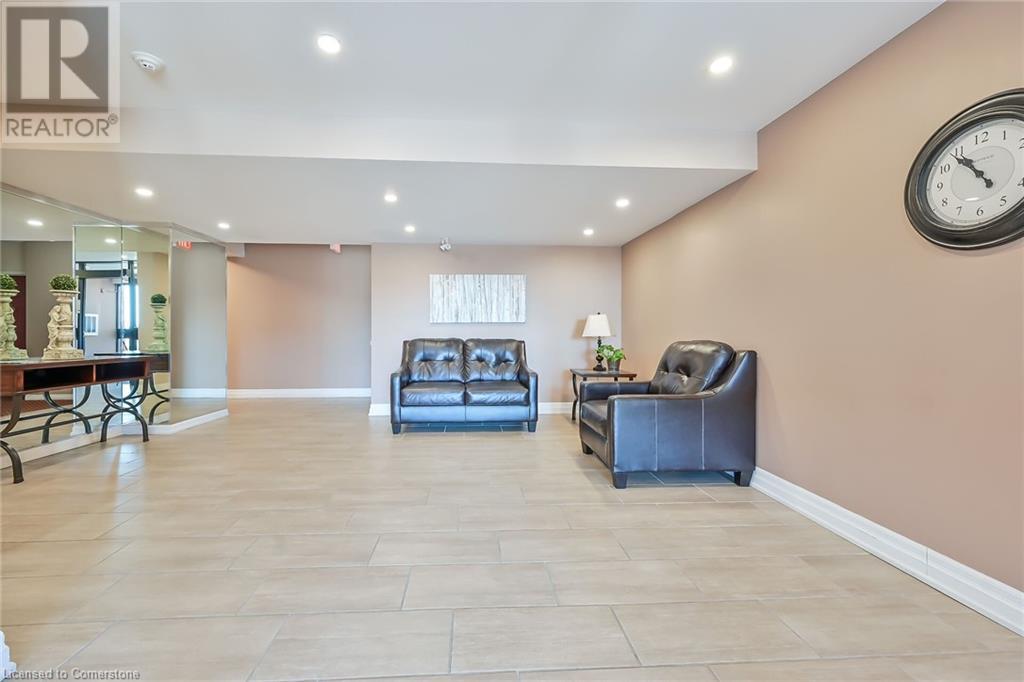99 Donn Avenue Unit# 605 Stoney Creek, Ontario L8G 5B2
$499,900Maintenance, Insurance, Water, Parking
$680 Monthly
Maintenance, Insurance, Water, Parking
$680 MonthlyPERFECT FOR DOWN-SIZERS OR FIRST-TIME BUYERS! Highly sought-after building, “Florentine Place” is impeccably maintained, with excellent amenities & is in an unbeatable location! This condo has been well kept, offering spacious 2 bedrooms, 2 baths, 1215 Sq.Ft. corner unit / escarpment and lake views. Open concept living room/dining room & oversized eat-in updated kitchen with new ceiling and pot lights, breakfast bar, quartz counter top & new cook top. In suite laundry. Primary bedroom is large & has ample closet space. Main 3 piece bathroom with an easy access walk-in shower. Gorgeous laminate floors throughout and baseboards recently installed. New heat pump and central air. The unit also has an exclusive use underground parking spot (#39) and locker (#53). Building amenities include: a fitness centre, party room, sauna, & courtyard. Located in beautiful Stoney Creek and a 5 min walk to the downtown strip. Steps to Fiesta Mall, medical centre & public transit, & minutes to highways & mountain access. Close to schools, parks, trails. Incredible value & a friendly community! No Pets No smoking buildings. (id:57069)
Property Details
| MLS® Number | 40654053 |
| Property Type | Single Family |
| AmenitiesNearBy | Public Transit, Schools |
| CommunityFeatures | Community Centre |
| EquipmentType | Water Heater |
| Features | No Pet Home, Automatic Garage Door Opener |
| ParkingSpaceTotal | 1 |
| RentalEquipmentType | Water Heater |
| StorageType | Locker |
Building
| BathroomTotal | 2 |
| BedroomsAboveGround | 2 |
| BedroomsTotal | 2 |
| Amenities | Exercise Centre, Party Room |
| Appliances | Dishwasher, Dryer, Refrigerator, Washer, Garage Door Opener |
| BasementType | None |
| ConstructedDate | 1988 |
| ConstructionStyleAttachment | Attached |
| CoolingType | Central Air Conditioning |
| ExteriorFinish | Brick |
| HeatingFuel | Electric |
| HeatingType | Forced Air, Heat Pump |
| StoriesTotal | 1 |
| SizeInterior | 1215 Sqft |
| Type | Apartment |
| UtilityWater | Municipal Water |
Parking
| Underground | |
| Visitor Parking |
Land
| Acreage | No |
| LandAmenities | Public Transit, Schools |
| Sewer | Municipal Sewage System |
| SizeTotalText | Under 1/2 Acre |
| ZoningDescription | Res |
Rooms
| Level | Type | Length | Width | Dimensions |
|---|---|---|---|---|
| Main Level | 3pc Bathroom | 3' x 3' | ||
| Main Level | Bedroom | 10'6'' x 10'1'' | ||
| Main Level | Primary Bedroom | 16'1'' x 11'4'' | ||
| Main Level | 4pc Bathroom | 1' x 1' | ||
| Main Level | Laundry Room | 1' x 1' | ||
| Main Level | Dining Room | 17'6'' x 10'1'' | ||
| Main Level | Living Room | 16'6'' x 11'6'' | ||
| Main Level | Eat In Kitchen | 15' x 9' |
https://www.realtor.ca/real-estate/27474308/99-donn-avenue-unit-605-stoney-creek

860 Queenston Road Suite A
Stoney Creek, Ontario L8G 4A8
(905) 545-1188
(905) 664-2300
Interested?
Contact us for more information












































