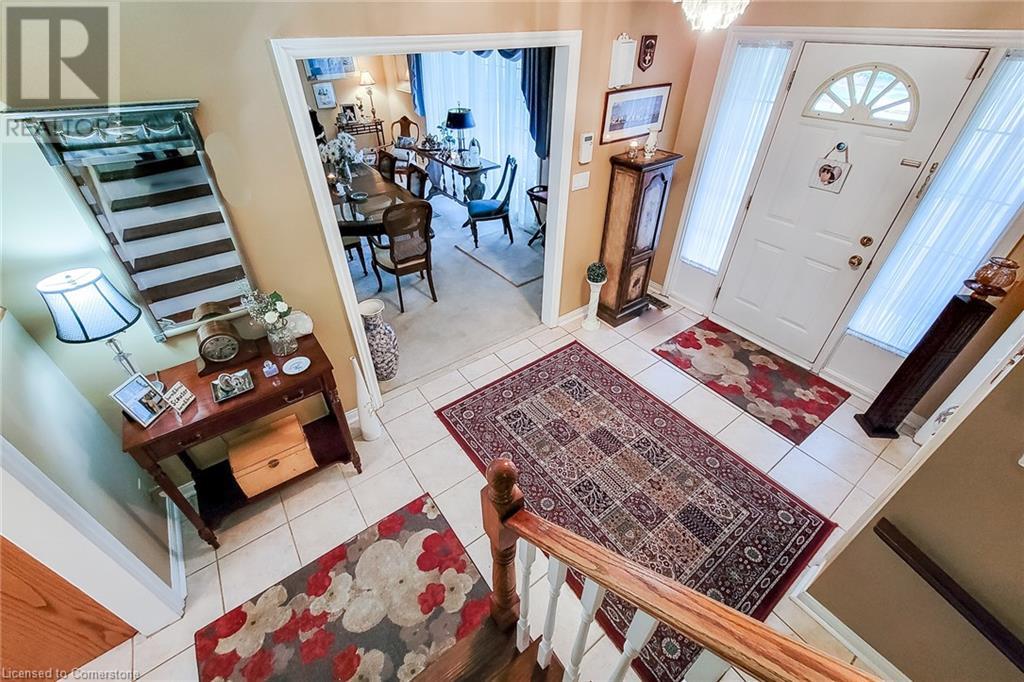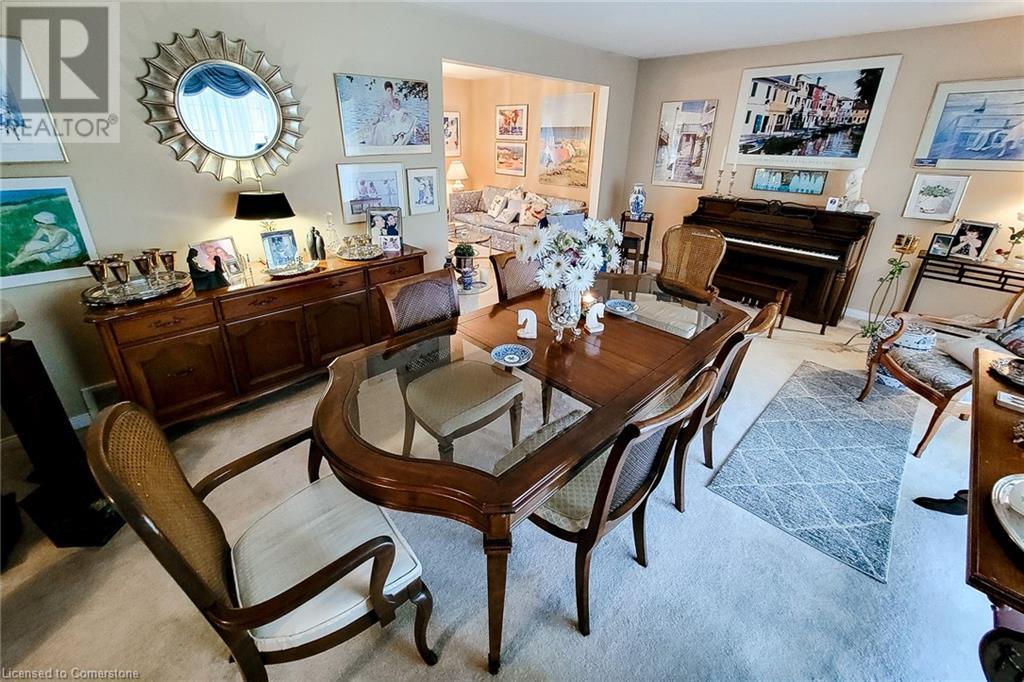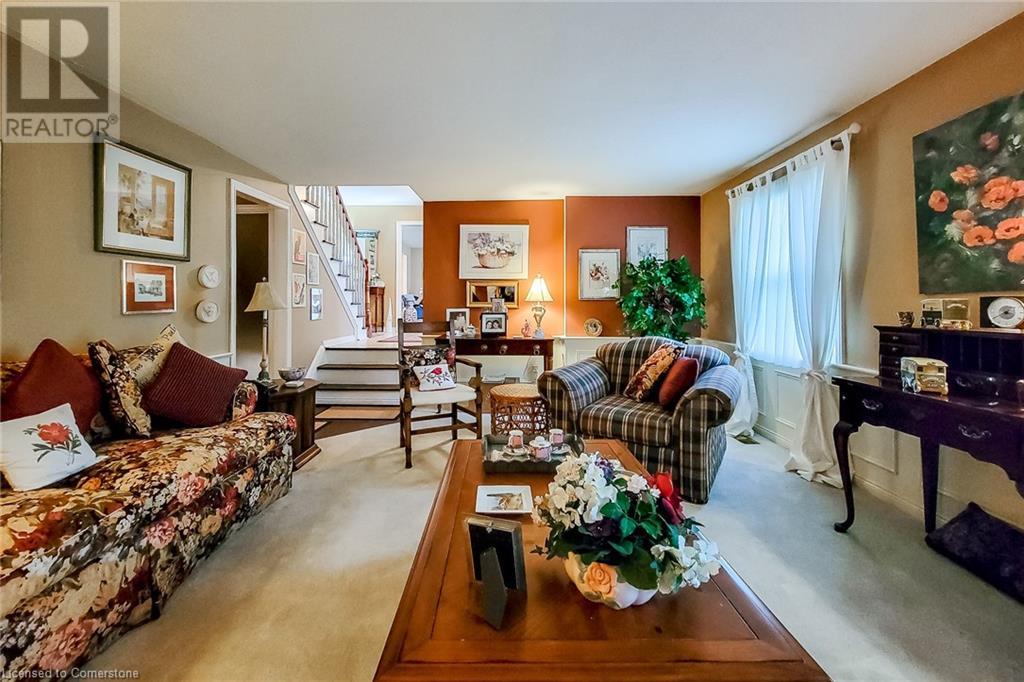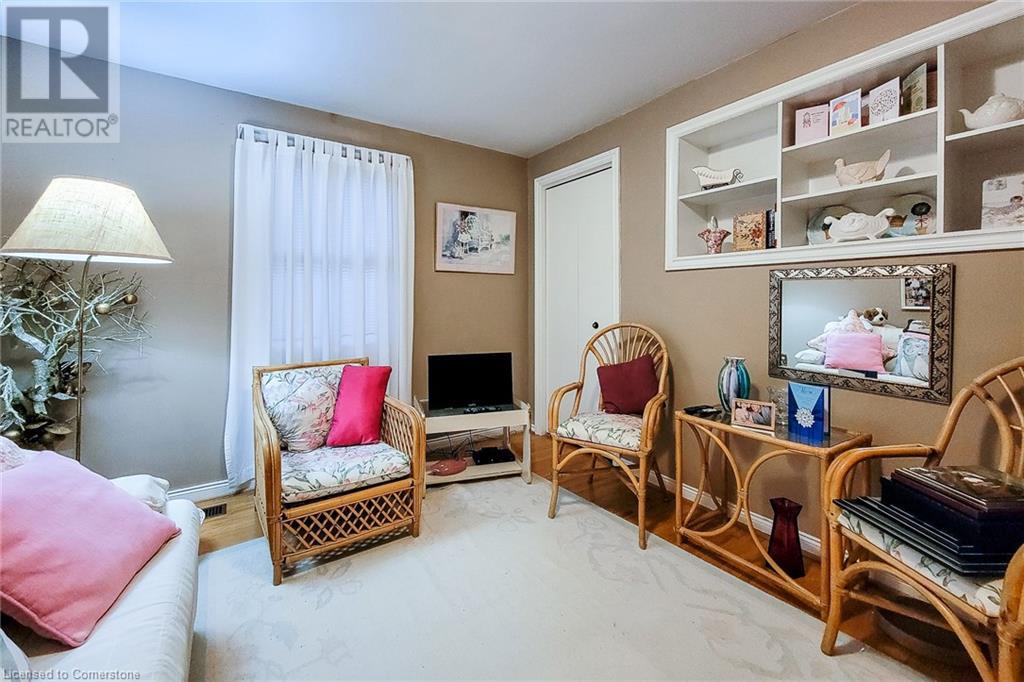2034 Faversham Avenue Burlington, Ontario L7P 1W4
$899,444
Spacious Branthaven built 4 level side split with a unique and well designed layout. In prime Burlington location, featuring a huge family room, along with the den/office. 4th bedroom and laundry/mud room and 3 piece bath are at grade level at the rear of the house. The main living are features an L-shaped living-dining room and a large eat-in kitchen with patio doors to the multi-level rear deck/patio and private lot with rock garden. The lower level has a finished recreation room with bar nook. There is also a large unfinished room that would make an ideal workshop. In addition to the 4 levels, there is a 5' high crawl space that is perfect for storage. Shows 10++. Get inside before it's gone. (id:57069)
Property Details
| MLS® Number | 40653256 |
| Property Type | Single Family |
| ParkingSpaceTotal | 4 |
Building
| BathroomTotal | 2 |
| BedroomsAboveGround | 3 |
| BedroomsBelowGround | 1 |
| BedroomsTotal | 4 |
| Appliances | Dryer, Microwave, Refrigerator, Stove |
| BasementDevelopment | Partially Finished |
| BasementType | Full (partially Finished) |
| ConstructionStyleAttachment | Detached |
| CoolingType | Central Air Conditioning |
| ExteriorFinish | Aluminum Siding, Brick, Metal, Other, Vinyl Siding |
| FoundationType | Block |
| HeatingFuel | Natural Gas |
| HeatingType | Forced Air |
| SizeInterior | 2086 Sqft |
| Type | House |
| UtilityWater | Municipal Water |
Parking
| Attached Garage |
Land
| AccessType | Road Access |
| Acreage | No |
| Sewer | Municipal Sewage System |
| SizeDepth | 55 Ft |
| SizeFrontage | 127 Ft |
| SizeTotalText | Under 1/2 Acre |
| ZoningDescription | R3-3 |
Rooms
| Level | Type | Length | Width | Dimensions |
|---|---|---|---|---|
| Second Level | Bedroom | 13'9'' x 10'0'' | ||
| Second Level | 4pc Bathroom | Measurements not available | ||
| Second Level | Bedroom | 11'0'' x 9'2'' | ||
| Second Level | Primary Bedroom | 14'0'' x 13'7'' | ||
| Basement | Bonus Room | 9'6'' x 8'10'' | ||
| Basement | Recreation Room | 28'6'' x 13'0'' | ||
| Lower Level | 3pc Bathroom | Measurements not available | ||
| Lower Level | Bedroom | 13'4'' x 10'4'' | ||
| Lower Level | Family Room | 19'9'' x 14'0'' | ||
| Main Level | Laundry Room | Measurements not available | ||
| Main Level | Kitchen | 16'4'' x 9'6'' | ||
| Main Level | Dining Room | 12'1'' x 9'7'' | ||
| Main Level | Living Room | 19'1'' x 13'1'' |
https://www.realtor.ca/real-estate/27475062/2034-faversham-avenue-burlington

1632 Upper James Street
Hamilton, Ontario L9B 1K4
(905) 574-6400
(905) 574-7301
Interested?
Contact us for more information




















































