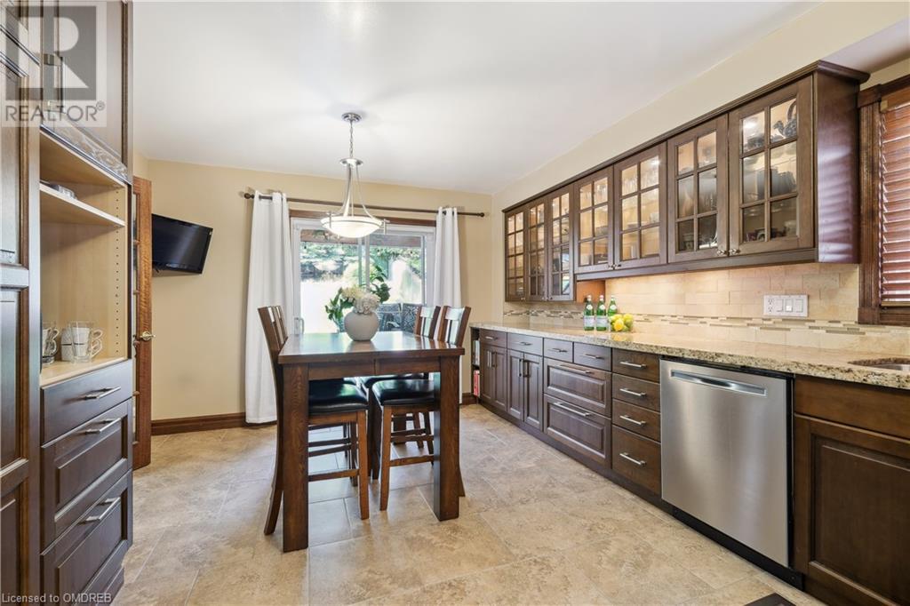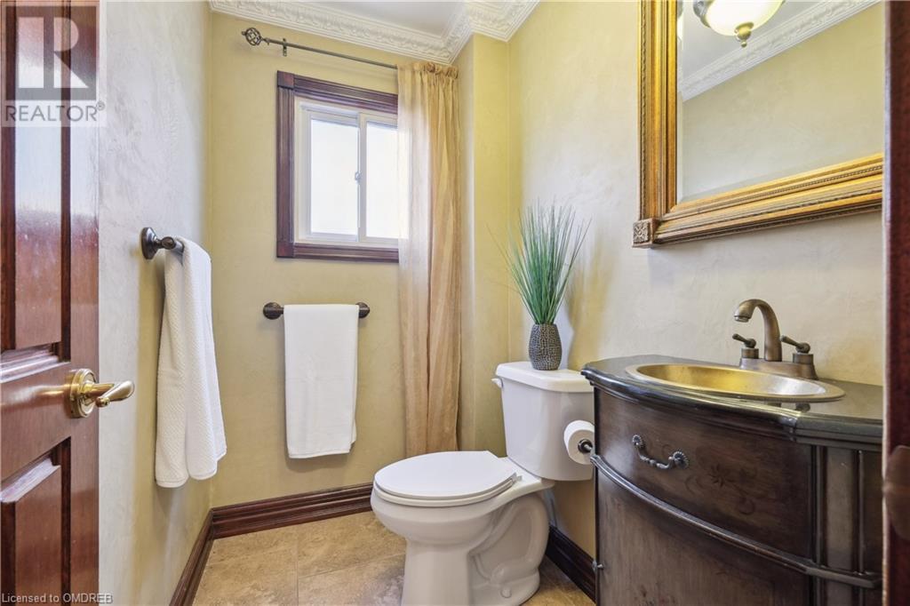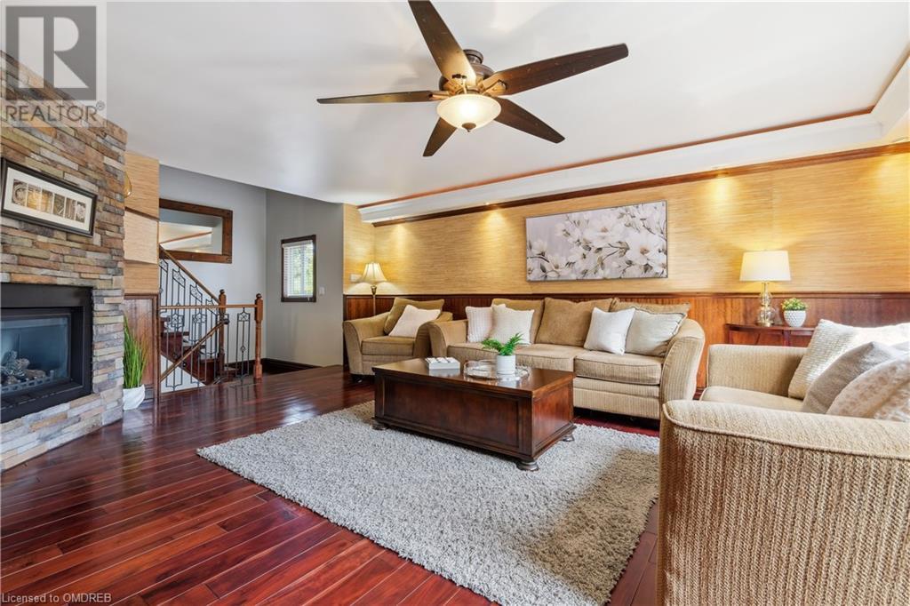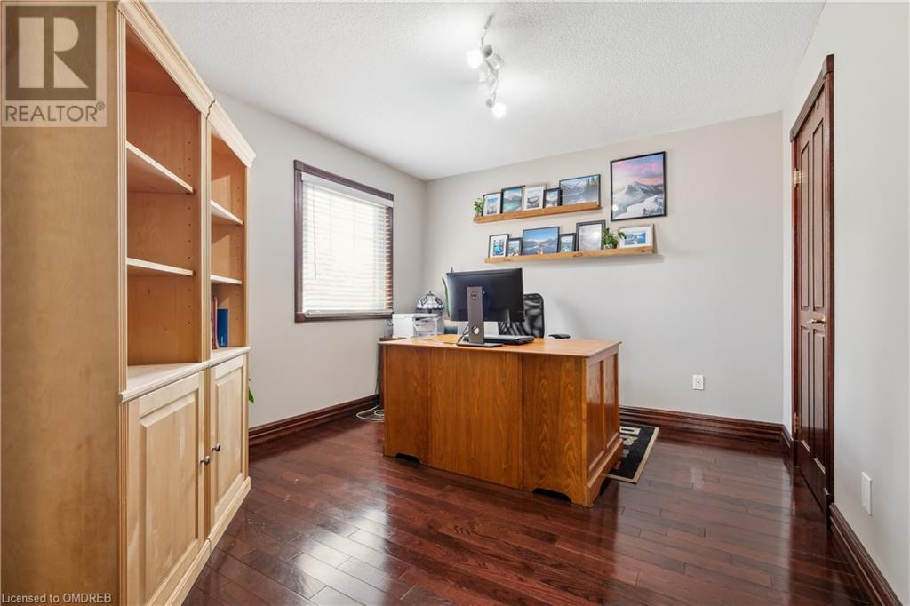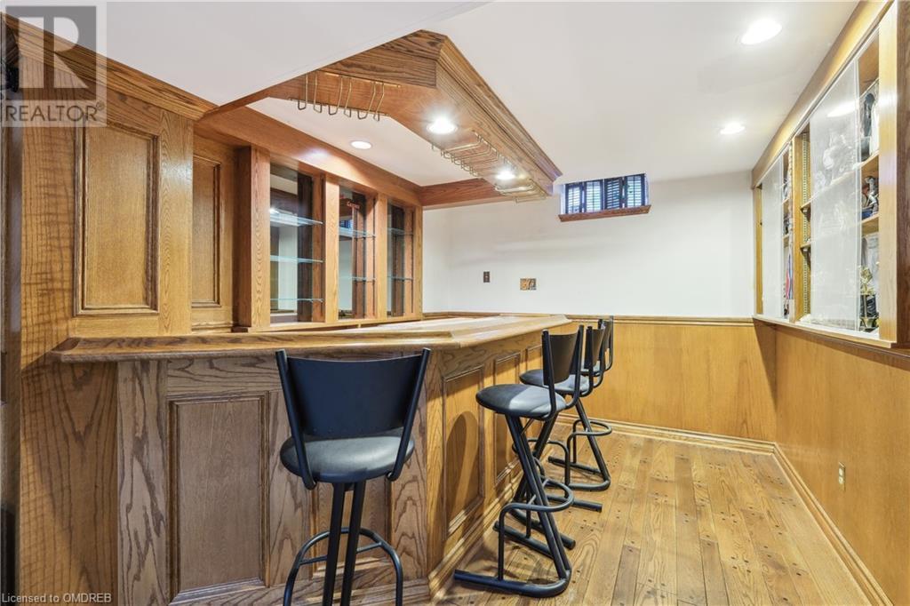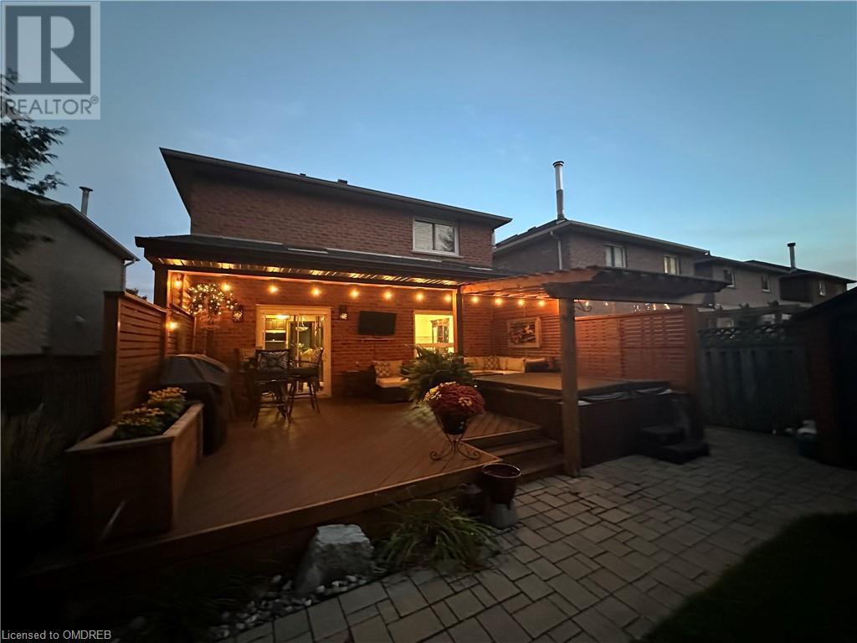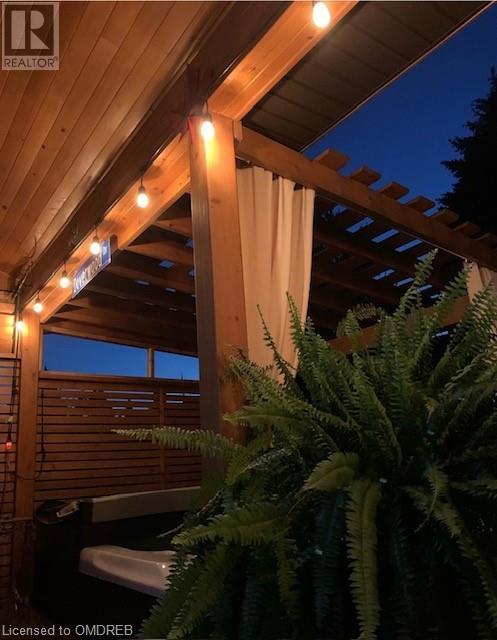7433 Doverwood Drive Mississauga, Ontario L5N 6N3
$1,188,000
Over 1900 sq ft + a finished basement! Upgraded kitchen with tons of storage, beautiful upgraded primary ensuite and a fabulous outdoor living space, just to name a few wonderful highlights in this spacious family home. Rich hardwood floors offer a carpet free environment on the main and upper levels. This clever layout boasts a family room over the garage - a bright and spacious place for the family to unwind and create lasting memories. Some special details include bevelled glass french doors in the living room & pocket doors in the dining room, office and primary ensuite. The covered outdoor space features skylights to let in the sunshine and keep the elements out. Spend lots of time outside where you can watch tv on the deck or in the hot tub! The maintenance free composite (TREX) deck is a wonderful bonus! Extensive hardscaping on the driveway and pathways add an elegance to the curb appeal. Conveniently located close to transportation and highway access - excellent for commuters. Walk to GO, and tons of local shopping and restaurants. New roof 2023 (with transferable warranty), Furnace and air approx 12 years old. Windows are not the original and are vinyl. (id:57069)
Property Details
| MLS® Number | 40651255 |
| Property Type | Single Family |
| AmenitiesNearBy | Public Transit |
| EquipmentType | Water Heater |
| Features | Automatic Garage Door Opener |
| ParkingSpaceTotal | 4 |
| RentalEquipmentType | Water Heater |
| Structure | Shed |
Building
| BathroomTotal | 3 |
| BedroomsAboveGround | 3 |
| BedroomsTotal | 3 |
| Appliances | Central Vacuum |
| ArchitecturalStyle | 2 Level |
| BasementDevelopment | Finished |
| BasementType | Full (finished) |
| ConstructionStyleAttachment | Detached |
| CoolingType | Central Air Conditioning |
| ExteriorFinish | Brick |
| FireplacePresent | Yes |
| FireplaceTotal | 1 |
| FoundationType | Poured Concrete |
| HalfBathTotal | 1 |
| HeatingFuel | Natural Gas |
| HeatingType | Forced Air |
| StoriesTotal | 2 |
| SizeInterior | 2664 Sqft |
| Type | House |
| UtilityWater | Municipal Water |
Parking
| Attached Garage |
Land
| AccessType | Highway Nearby |
| Acreage | No |
| LandAmenities | Public Transit |
| LandscapeFeatures | Landscaped |
| Sewer | Municipal Sewage System |
| SizeDepth | 143 Ft |
| SizeFrontage | 36 Ft |
| SizeTotalText | Under 1/2 Acre |
| ZoningDescription | R4 |
Rooms
| Level | Type | Length | Width | Dimensions |
|---|---|---|---|---|
| Second Level | 4pc Bathroom | Measurements not available | ||
| Second Level | Bedroom | 12'4'' x 9'0'' | ||
| Second Level | Bedroom | 12'4'' x 10'8'' | ||
| Second Level | Full Bathroom | Measurements not available | ||
| Second Level | Primary Bedroom | 16'2'' x 13'0'' | ||
| Second Level | Family Room | 17'11'' x 20'2'' | ||
| Basement | Laundry Room | Measurements not available | ||
| Basement | Recreation Room | 17'2'' x 29'4'' | ||
| Main Level | 2pc Bathroom | Measurements not available | ||
| Main Level | Eat In Kitchen | 12'3'' x 15'11'' | ||
| Main Level | Dining Room | 11'3'' x 12'10'' | ||
| Main Level | Living Room | 11'3'' x 13'0'' |
https://www.realtor.ca/real-estate/27474681/7433-doverwood-drive-mississauga

1235 North Service Rd W - Unit 100
Oakville, Ontario L6M 2W2
(905) 842-7000
(905) 842-7010
remaxaboutowne.com/
Interested?
Contact us for more information









