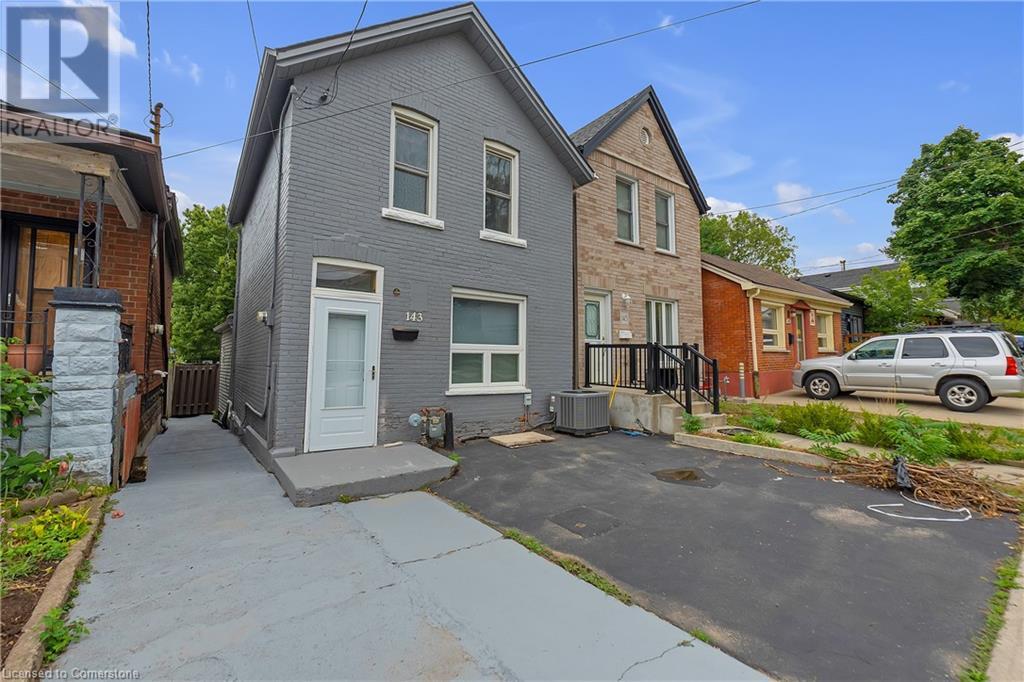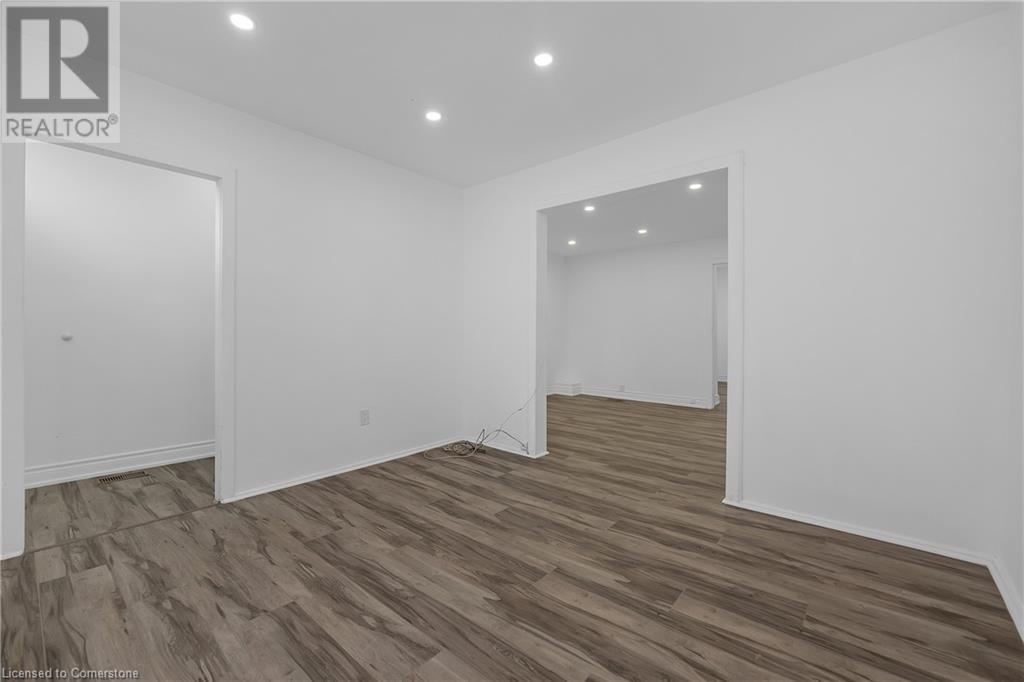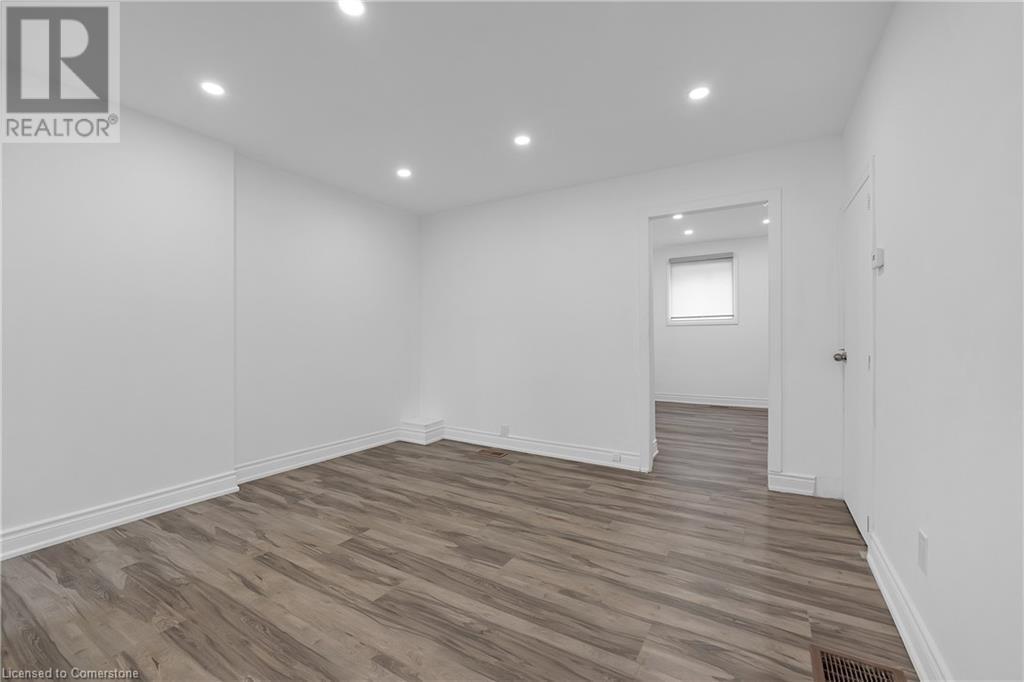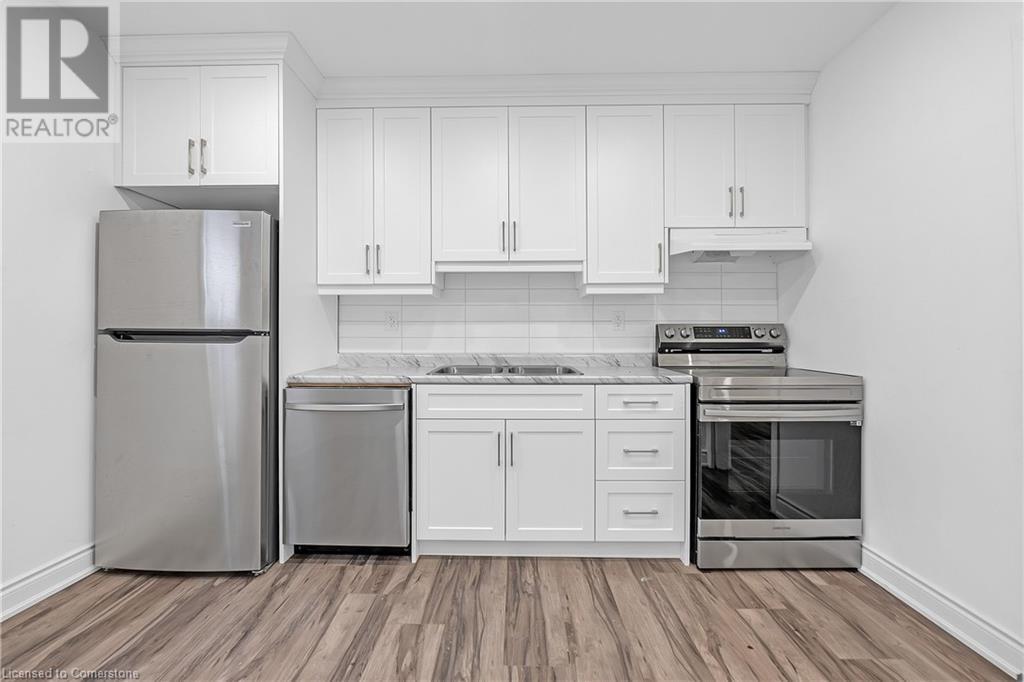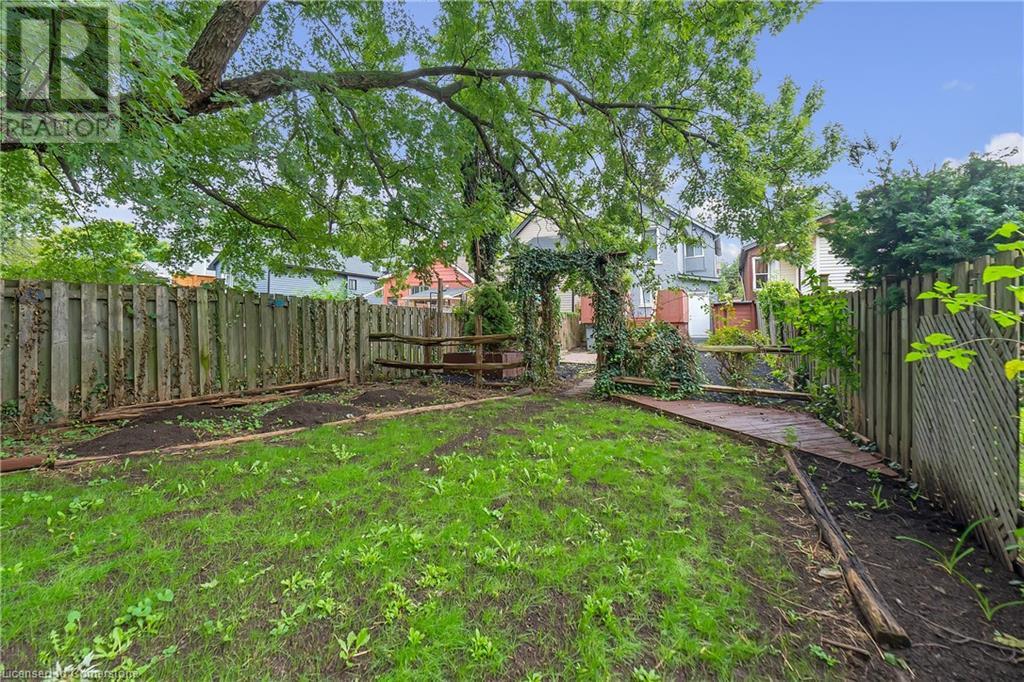143 Ferrie Street E Hamilton, Ontario L8L 3T4
$2,400 Monthly
This delightful 2 bedroom home is available now! Perfect for small families, couples, or professionals. Nestled in a quiet, family-friendly neighborhood, this 2-storey house boasts ample living space with bright and airy rooms. The main floor offers a comfortable layout with a spacious living room, a functional kitchen, and a cozy dining area. Upstairs, you'll find two generously sized bedrooms, ideal for relaxation and rest. Step outside to a large, fenced backyard- perfect for entertaining, gardening, or simply enjoying the outdoors. Close to schools, parks, and amenities, this home combines comfort and convenience. Don't miss out on this fantastic rental opportunity! (id:57069)
Property Details
| MLS® Number | 40654443 |
| Property Type | Single Family |
| AmenitiesNearBy | Hospital, Park, Place Of Worship, Playground, Public Transit, Schools, Shopping |
| Features | Paved Driveway |
| ParkingSpaceTotal | 1 |
Building
| BathroomTotal | 1 |
| BedroomsAboveGround | 2 |
| BedroomsTotal | 2 |
| Appliances | Dishwasher, Dryer, Refrigerator, Stove, Gas Stove(s) |
| ArchitecturalStyle | 2 Level |
| BasementDevelopment | Unfinished |
| BasementType | Full (unfinished) |
| ConstructedDate | 1891 |
| ConstructionStyleAttachment | Detached |
| CoolingType | Central Air Conditioning |
| ExteriorFinish | Brick |
| HeatingFuel | Natural Gas |
| HeatingType | Forced Air |
| StoriesTotal | 2 |
| SizeInterior | 1145 Sqft |
| Type | House |
| UtilityWater | Municipal Water |
Land
| AccessType | Highway Access, Highway Nearby |
| Acreage | No |
| LandAmenities | Hospital, Park, Place Of Worship, Playground, Public Transit, Schools, Shopping |
| Sewer | Municipal Sewage System |
| SizeDepth | 159 Ft |
| SizeFrontage | 23 Ft |
| SizeTotalText | Under 1/2 Acre |
| ZoningDescription | D |
Rooms
| Level | Type | Length | Width | Dimensions |
|---|---|---|---|---|
| Second Level | 4pc Bathroom | Measurements not available | ||
| Second Level | Primary Bedroom | 12'6'' x 11'10'' | ||
| Second Level | Bedroom | 10'8'' x 9'2'' | ||
| Basement | Other | 37'3'' x 13'4'' | ||
| Main Level | Foyer | 11'7'' x 4'1'' | ||
| Main Level | Living Room | 11'1'' x 12'1'' | ||
| Main Level | Dining Room | 11'1'' x 11'7'' | ||
| Main Level | Kitchen | 11'9'' x 9'6'' |
https://www.realtor.ca/real-estate/27477113/143-ferrie-street-e-hamilton

1 Markland Street
Hamilton, Ontario L8P 2J5
(905) 575-7700
(905) 575-1962
Interested?
Contact us for more information

