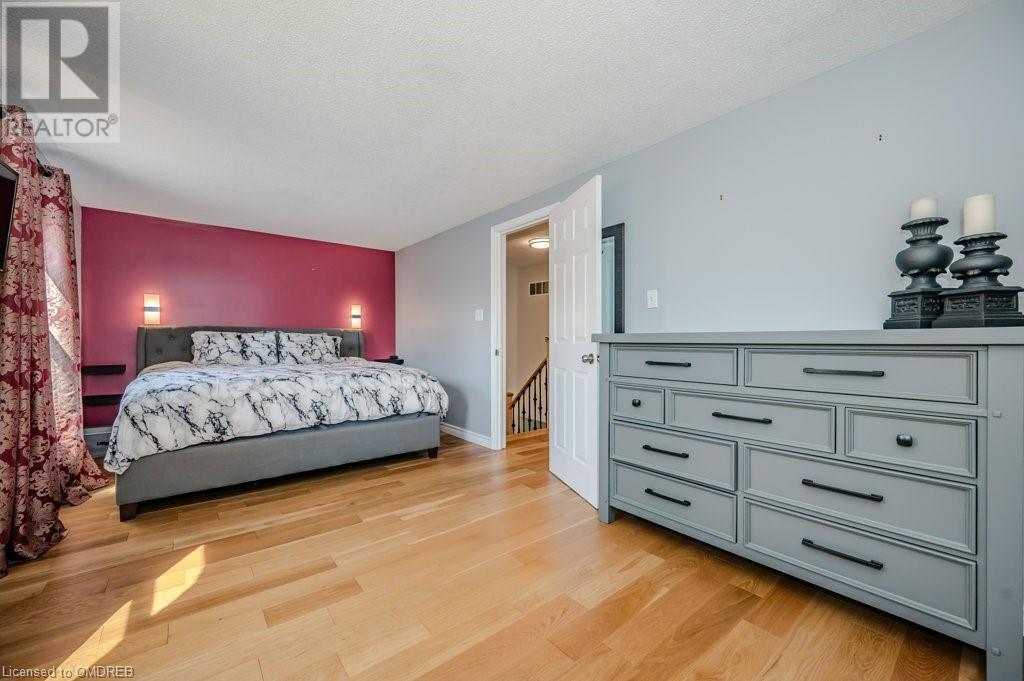1251 Hedgestone Crescent Oakville, Ontario L6M 1Y1
$1,050,000
Tucked away on a quiet, child-friendly crescent backing onto Glen Oak Creek Trail you’ll find 1251 Hedgestone Crescent. This meticulously maintained two-storey link home is situated in a sought-after Glen Abbey neighbourhood. Imagine the convenience of being within walking distance of parks and trails, Monastery Bakery & Delicatessen, St. Ignatius of Loyola Catholic Secondary School, Glen Abbey Community Centre, and top-rated Abbey Park High School. This desirable locale is also close to Glen Abbey Golf Club, shopping and dining venues, public transit, major highways, and essential amenities. The functional main level offers a spacious living room that flows into the dining room, where a French door leads to the back yard. The gourmet kitchen features quartz countertops, a subway tile backsplash, display cabinets, a pantry, peninsula breakfast bar, and stainless steel appliances. An updated powder room completes this level. Upstairs, you’ll discover an oversized primary bedroom, two additional bedrooms, and a four-piece bathroom. The finished basement adds even more living space for a growing family, with its laminate floors, versatile recreation room, three-piece bathroom, den/office (currently used as storage), a laundry room, and plenty of storage space. Other highlights include hardwood floors throughout the main and upper levels, a hardwood staircase with wrought iron pickets, an attached garage with loft storage and rear yard access, and a newer roof installed in December 2022. Outside, your private and fully fenced back yard awaits with an interlock patio and mature trees, offering the perfect space for outdoor relaxation. (id:57069)
Property Details
| MLS® Number | 40653552 |
| Property Type | Single Family |
| AmenitiesNearBy | Golf Nearby, Hospital, Park, Place Of Worship, Playground, Public Transit, Schools, Shopping |
| EquipmentType | Furnace, Other, Water Heater |
| Features | Backs On Greenbelt, Paved Driveway |
| ParkingSpaceTotal | 3 |
| RentalEquipmentType | Furnace, Other, Water Heater |
Building
| BathroomTotal | 3 |
| BedroomsAboveGround | 3 |
| BedroomsTotal | 3 |
| Appliances | Central Vacuum, Dishwasher, Dryer, Refrigerator, Washer, Microwave Built-in, Gas Stove(s), Window Coverings |
| ArchitecturalStyle | 2 Level |
| BasementDevelopment | Finished |
| BasementType | Full (finished) |
| ConstructedDate | 1986 |
| ConstructionStyleAttachment | Link |
| CoolingType | Central Air Conditioning |
| ExteriorFinish | Brick, Vinyl Siding |
| Fixture | Ceiling Fans |
| FoundationType | Poured Concrete |
| HalfBathTotal | 1 |
| HeatingFuel | Natural Gas |
| HeatingType | Forced Air |
| StoriesTotal | 2 |
| SizeInterior | 1438.11 Sqft |
| Type | House |
| UtilityWater | Municipal Water |
Parking
| Attached Garage |
Land
| AccessType | Highway Nearby |
| Acreage | No |
| FenceType | Fence |
| LandAmenities | Golf Nearby, Hospital, Park, Place Of Worship, Playground, Public Transit, Schools, Shopping |
| Sewer | Municipal Sewage System |
| SizeDepth | 123 Ft |
| SizeFrontage | 15 Ft |
| SizeTotalText | Under 1/2 Acre |
| ZoningDescription | Rm1 |
Rooms
| Level | Type | Length | Width | Dimensions |
|---|---|---|---|---|
| Second Level | 4pc Bathroom | 4'9'' x 8'6'' | ||
| Second Level | Bedroom | 17'11'' x 9'5'' | ||
| Second Level | Bedroom | 13'1'' x 9'8'' | ||
| Second Level | Primary Bedroom | 10'0'' x 19'1'' | ||
| Basement | 3pc Bathroom | 8'3'' x 5'10'' | ||
| Basement | Utility Room | 8'11'' x 8'7'' | ||
| Basement | Office | 11'9'' x 7'10'' | ||
| Basement | Laundry Room | 4'11'' x 12'3'' | ||
| Basement | Recreation Room | 15'2'' x 15'2'' | ||
| Main Level | 2pc Bathroom | 8'9'' x 4'4'' | ||
| Main Level | Kitchen | 21'4'' x 8'3'' | ||
| Main Level | Dining Room | 11'5'' x 7'7'' | ||
| Main Level | Living Room | 19'3'' x 11'1'' |
https://www.realtor.ca/real-estate/27476408/1251-hedgestone-crescent-oakville

251 North Service Rd W
Oakville, Ontario L6M 3E7
(905) 338-3737
(905) 338-7351

251 North Service Rd W
Oakville, Ontario L6M 3E7
(905) 338-3737
(905) 338-7351
Interested?
Contact us for more information


































