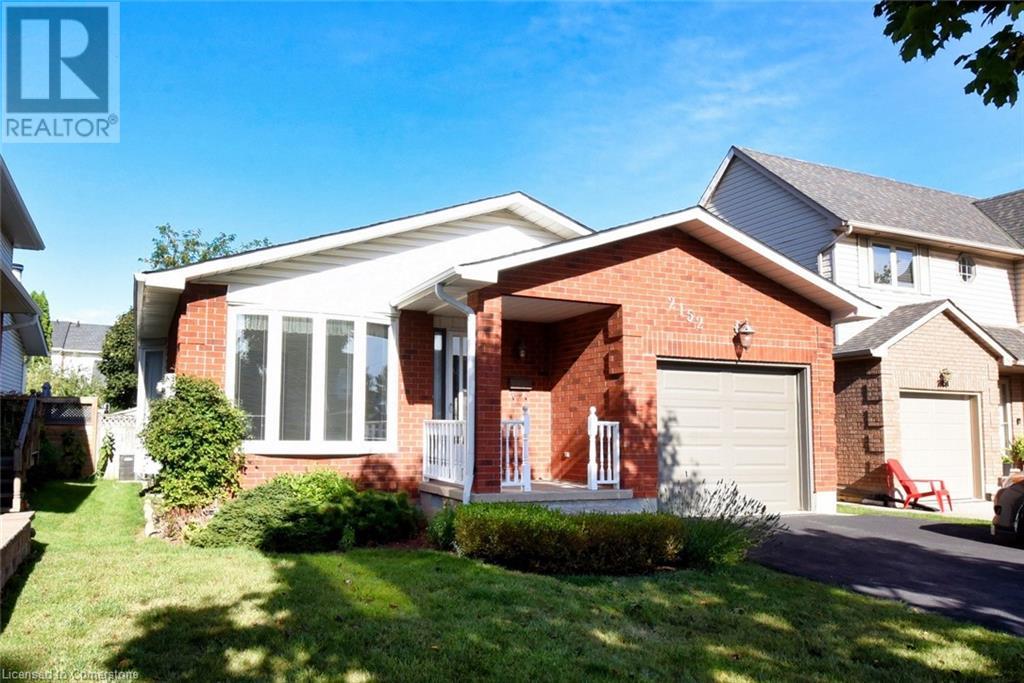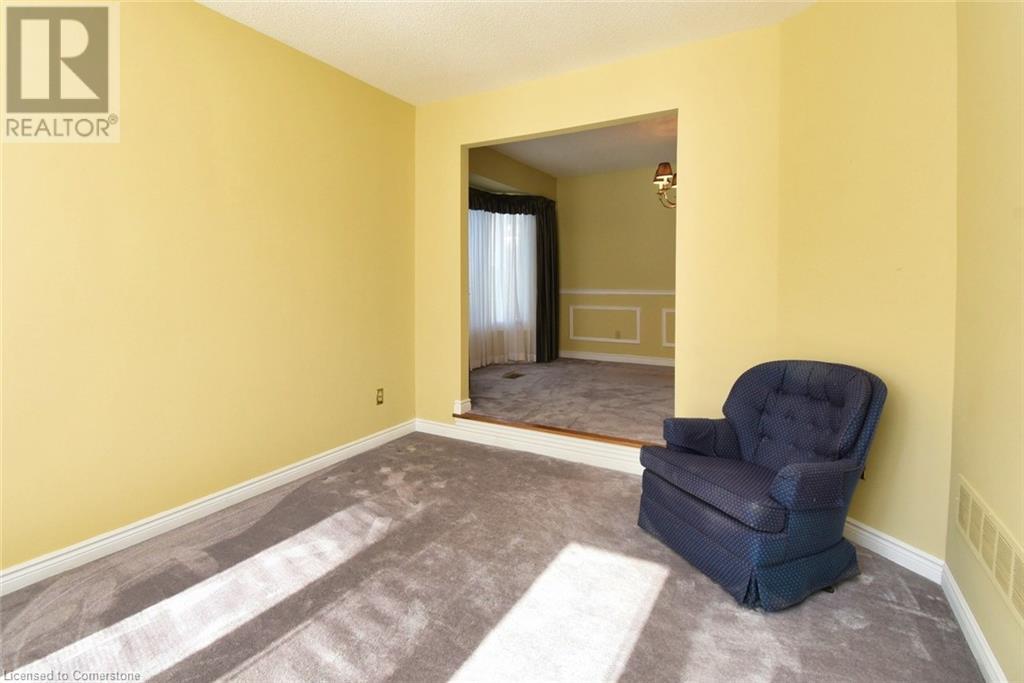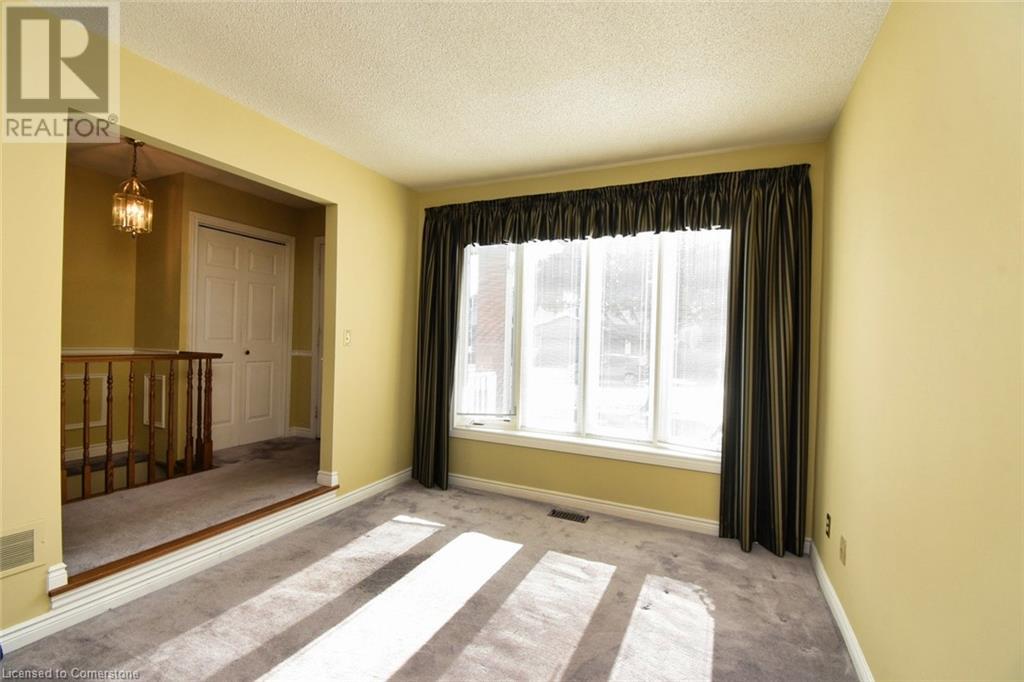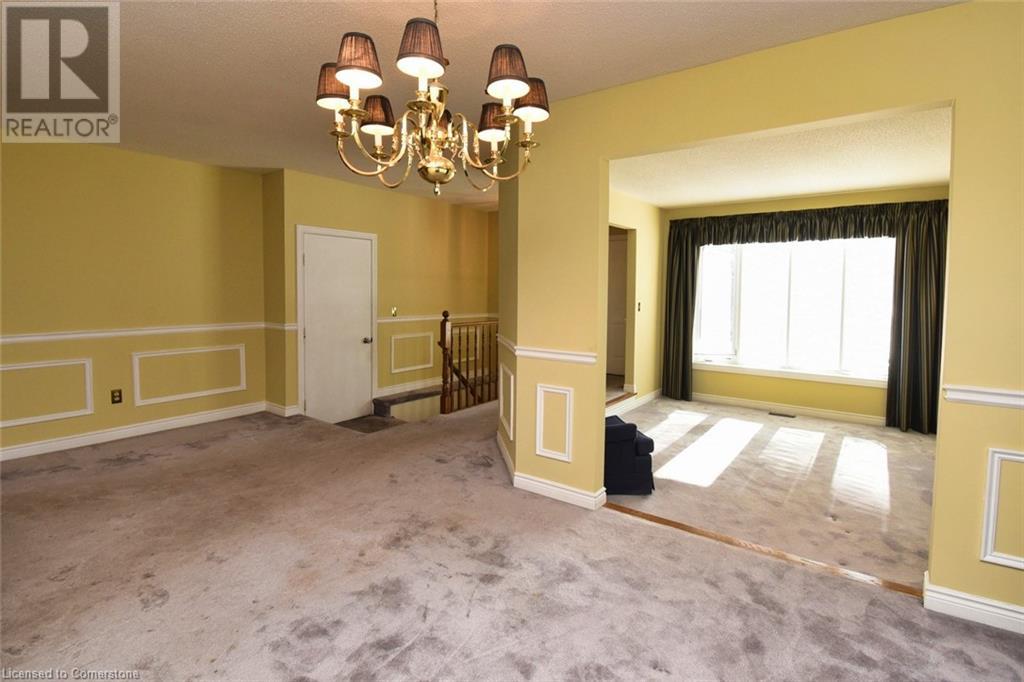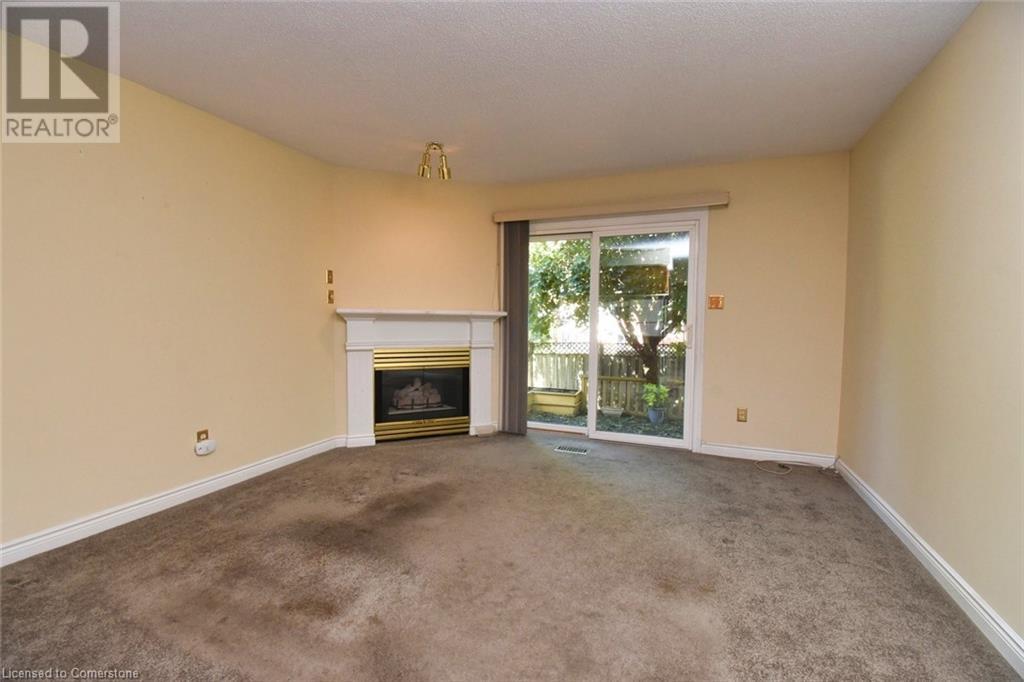2152 Salma Crescent Burlington, Ontario L7M 3S7
3 Bedroom
2 Bathroom
1380 sqft
Bungalow
Fireplace
Central Air Conditioning
Forced Air
$998,000
Well maintained original owner bungalow on a quiet crescent waiting for your decorating updates. Living Room & Primary Bedroom Windows have been updated as well as the patior doors leading from the Family Room to the deck and fenced yard. Roof shingles were replaced in 2017 and the Furnace and A/C in 2019. Fabulous lower level with very high ceilings and existing bedroom, 3 pc bathroom and office; plenty of room to add other finished areas. Garage includes inside access and garage door opener. (id:57069)
Property Details
| MLS® Number | 40652942 |
| Property Type | Single Family |
| AmenitiesNearBy | Place Of Worship, Public Transit, Shopping |
| CommunityFeatures | Community Centre |
| EquipmentType | Water Heater |
| Features | Paved Driveway, Automatic Garage Door Opener |
| ParkingSpaceTotal | 3 |
| RentalEquipmentType | Water Heater |
Building
| BathroomTotal | 2 |
| BedroomsAboveGround | 2 |
| BedroomsBelowGround | 1 |
| BedroomsTotal | 3 |
| Appliances | Dishwasher, Dryer, Freezer, Refrigerator, Stove, Washer |
| ArchitecturalStyle | Bungalow |
| BasementDevelopment | Partially Finished |
| BasementType | Full (partially Finished) |
| ConstructedDate | 1988 |
| ConstructionStyleAttachment | Detached |
| CoolingType | Central Air Conditioning |
| ExteriorFinish | Brick Veneer, Vinyl Siding |
| FireplacePresent | Yes |
| FireplaceTotal | 1 |
| FoundationType | Block |
| HeatingFuel | Natural Gas |
| HeatingType | Forced Air |
| StoriesTotal | 1 |
| SizeInterior | 1380 Sqft |
| Type | House |
| UtilityWater | Municipal Water |
Parking
| Attached Garage |
Land
| AccessType | Highway Access |
| Acreage | No |
| LandAmenities | Place Of Worship, Public Transit, Shopping |
| Sewer | Municipal Sewage System |
| SizeDepth | 102 Ft |
| SizeFrontage | 40 Ft |
| SizeTotalText | Under 1/2 Acre |
| ZoningDescription | R3.2 |
Rooms
| Level | Type | Length | Width | Dimensions |
|---|---|---|---|---|
| Lower Level | Storage | 16'9'' x 13'6'' | ||
| Lower Level | Cold Room | 6'0'' x 5'3'' | ||
| Lower Level | Utility Room | 14'9'' x 12'6'' | ||
| Lower Level | Laundry Room | 12'6'' x 9'0'' | ||
| Lower Level | 3pc Bathroom | 9'0'' x 6'0'' | ||
| Lower Level | Bedroom | 12'0'' x 12'9'' | ||
| Lower Level | Office | 13'0'' x 12'0'' | ||
| Main Level | Family Room | 13'9'' x 13'0'' | ||
| Main Level | 4pc Bathroom | 10'0'' x 8'0'' | ||
| Main Level | Bedroom | 11'3'' x 10'0'' | ||
| Main Level | Primary Bedroom | 14'0'' x 13'0'' | ||
| Main Level | Kitchen | 15'9'' x 9'0'' | ||
| Main Level | Dining Room | 19'6'' x 10'6'' | ||
| Main Level | Living Room | 13'6'' x 10'3'' |
Utilities
| Cable | Available |
| Electricity | Available |
| Natural Gas | Available |
https://www.realtor.ca/real-estate/27476073/2152-salma-crescent-burlington

Apex Results Realty Inc.
2465 Walkers Line
Burlington, Ontario L7M 4K4
2465 Walkers Line
Burlington, Ontario L7M 4K4
(905) 332-4111
(905) 332-4052
www.apexresults.ca/
Interested?
Contact us for more information


