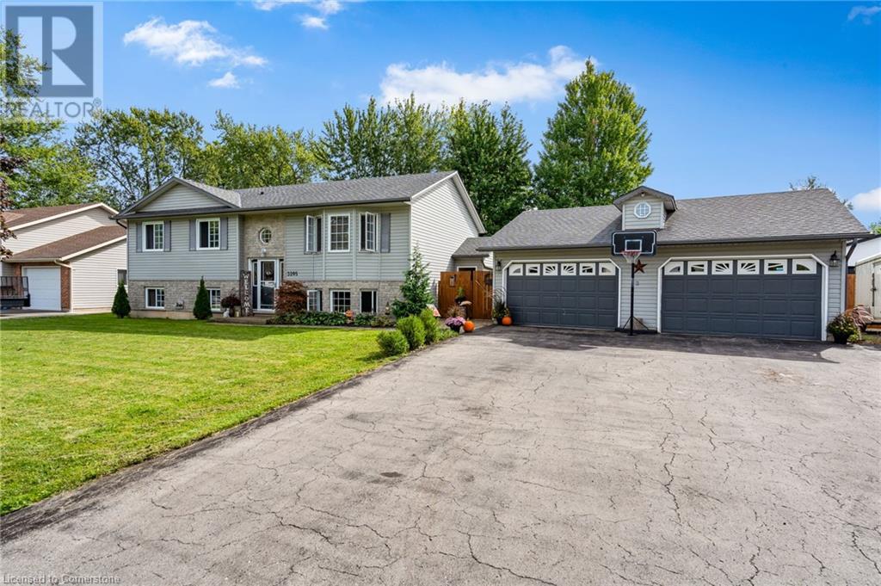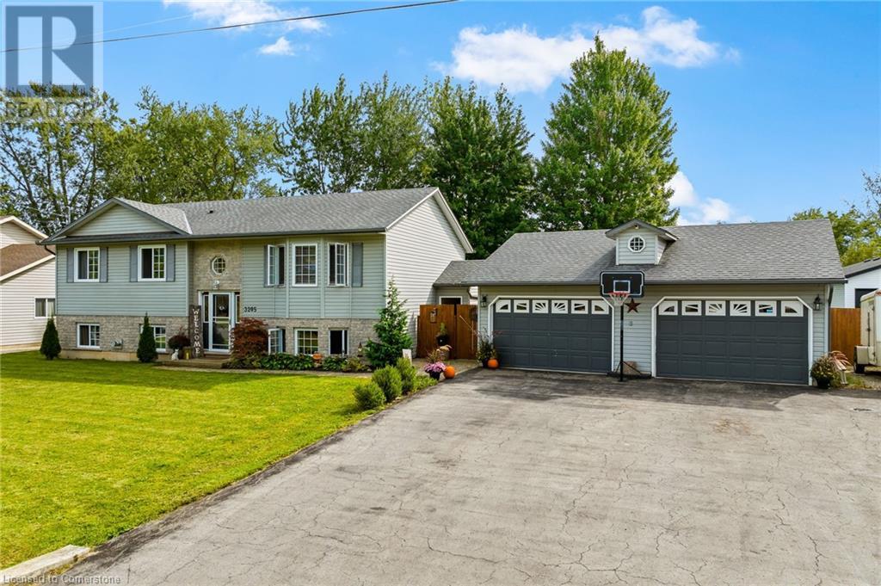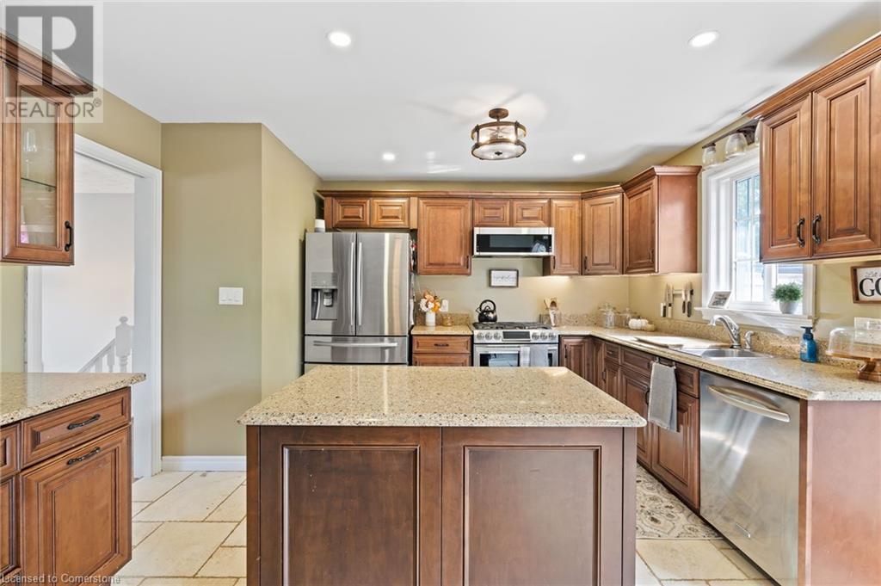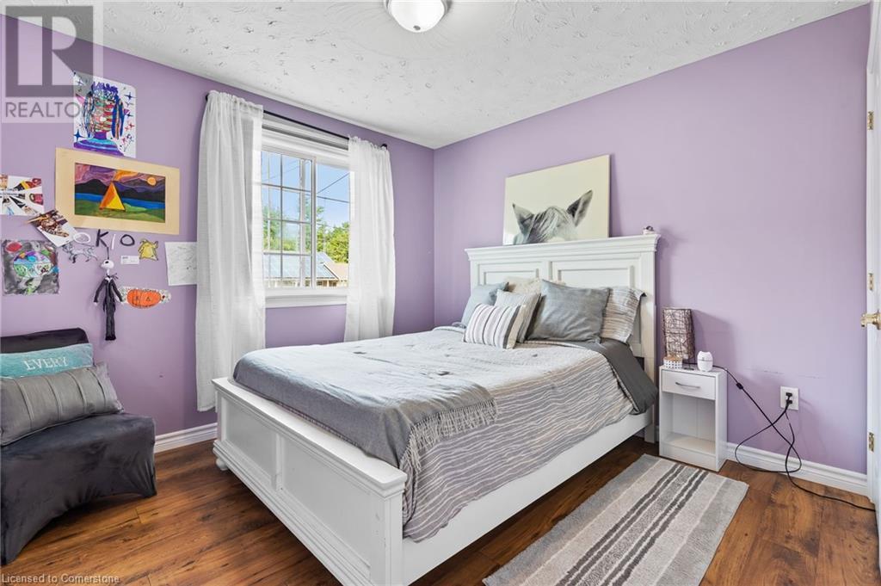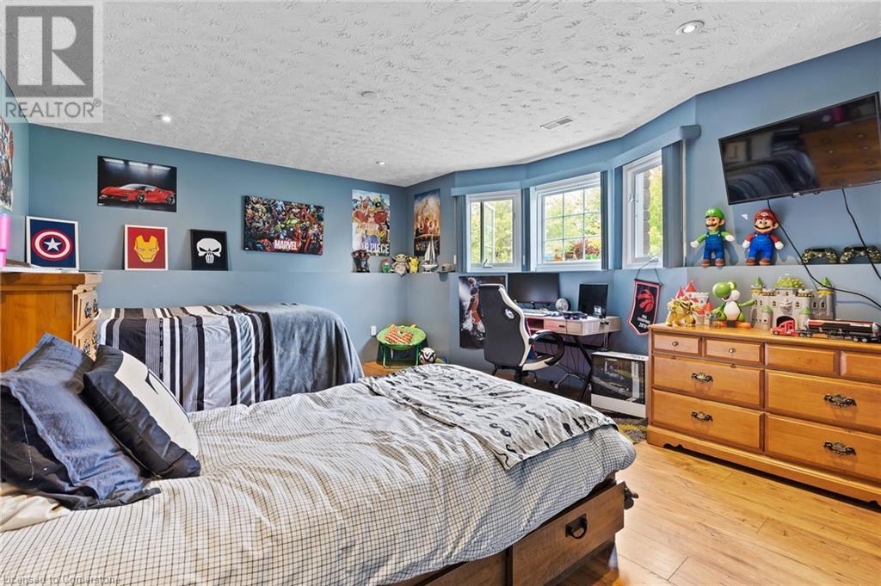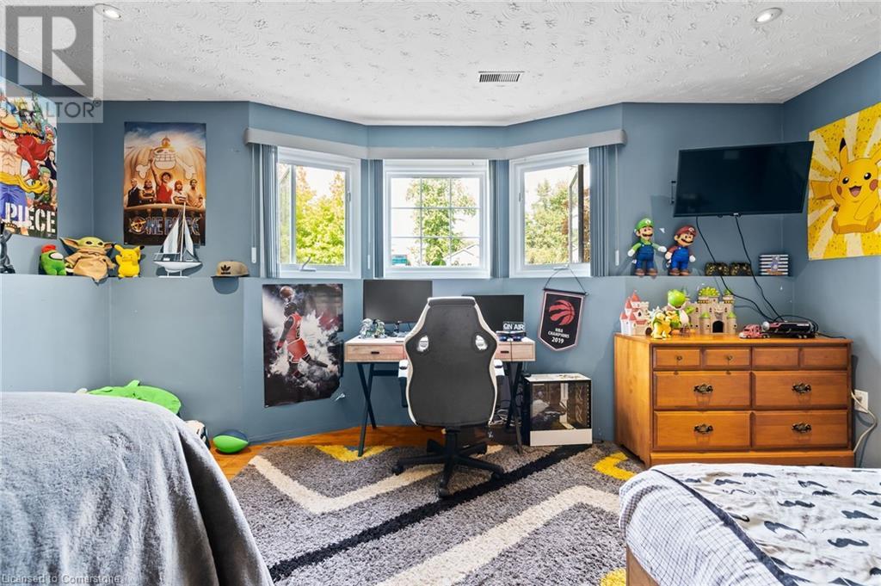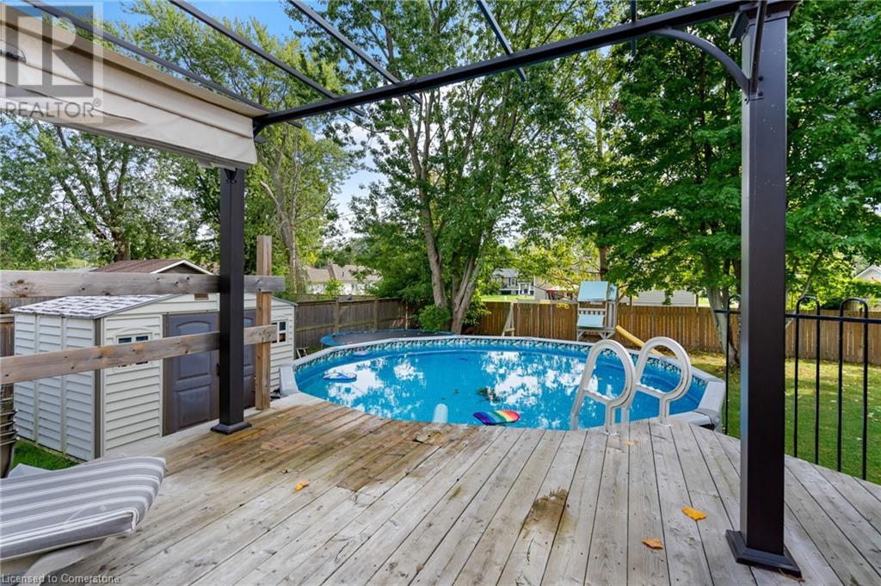3205 Bethune Avenue Fort Erie, Ontario L0S 1N0
$749,900
Beautiful raised bungalow, full of character and charm! Perfect for young families. Just a five minute walk from the beach! If you feel like staying home, the backyard is an entertainers dream! It has all the toys you could want including a large pool, a swing set, a hanging bed gazebo, a hot tub and an outdoor kitchen with water & hydro. The gas is roughed-in. The double garage is insulated and heated, perfect for cold winters, a workshop or for car enthusiasts. There is a second kitchen roughed-in the basement, by the family room, for in-law potential. Updates include appliances (2018), roof (2016), pool liner (2021). Book your showing today! (id:57069)
Property Details
| MLS® Number | 40654601 |
| Property Type | Single Family |
| AmenitiesNearBy | Beach, Golf Nearby, Hospital, Schools |
| EquipmentType | None |
| Features | Gazebo, Sump Pump, Automatic Garage Door Opener, In-law Suite |
| ParkingSpaceTotal | 8 |
| RentalEquipmentType | None |
| Structure | Shed |
Building
| BathroomTotal | 3 |
| BedroomsAboveGround | 2 |
| BedroomsBelowGround | 1 |
| BedroomsTotal | 3 |
| Appliances | Dishwasher, Dryer, Refrigerator, Stove, Washer, Microwave Built-in |
| ArchitecturalStyle | Raised Bungalow |
| BasementDevelopment | Finished |
| BasementType | Full (finished) |
| ConstructedDate | 2003 |
| ConstructionStyleAttachment | Detached |
| CoolingType | Central Air Conditioning |
| ExteriorFinish | Stone, Vinyl Siding |
| FoundationType | Poured Concrete |
| HeatingFuel | Natural Gas |
| HeatingType | Forced Air |
| StoriesTotal | 1 |
| SizeInterior | 1227 Sqft |
| Type | House |
| UtilityWater | Municipal Water |
Parking
| Detached Garage |
Land
| Acreage | No |
| LandAmenities | Beach, Golf Nearby, Hospital, Schools |
| Sewer | Municipal Sewage System |
| SizeDepth | 125 Ft |
| SizeFrontage | 105 Ft |
| SizeTotalText | Under 1/2 Acre |
| ZoningDescription | Nd |
Rooms
| Level | Type | Length | Width | Dimensions |
|---|---|---|---|---|
| Basement | Laundry Room | Measurements not available | ||
| Basement | 4pc Bathroom | Measurements not available | ||
| Basement | Bedroom | 13'3'' x 15'1'' | ||
| Basement | Family Room | 25'6'' x 18'9'' | ||
| Main Level | Bedroom | 10'2'' x 9'9'' | ||
| Main Level | 3pc Bathroom | Measurements not available | ||
| Main Level | Primary Bedroom | 12'6'' x 14'5'' | ||
| Main Level | 4pc Bathroom | Measurements not available | ||
| Main Level | Living Room | 15'7'' x 12'3'' | ||
| Main Level | Dining Room | 20'6'' x 12'6'' | ||
| Main Level | Kitchen | 20'6'' x 12'6'' |
https://www.realtor.ca/real-estate/27479401/3205-bethune-avenue-fort-erie

88 Wilson Street West
Ancaster, Ontario L9G 1N2
(289) 239-8866
(289) 239-8860
Interested?
Contact us for more information



