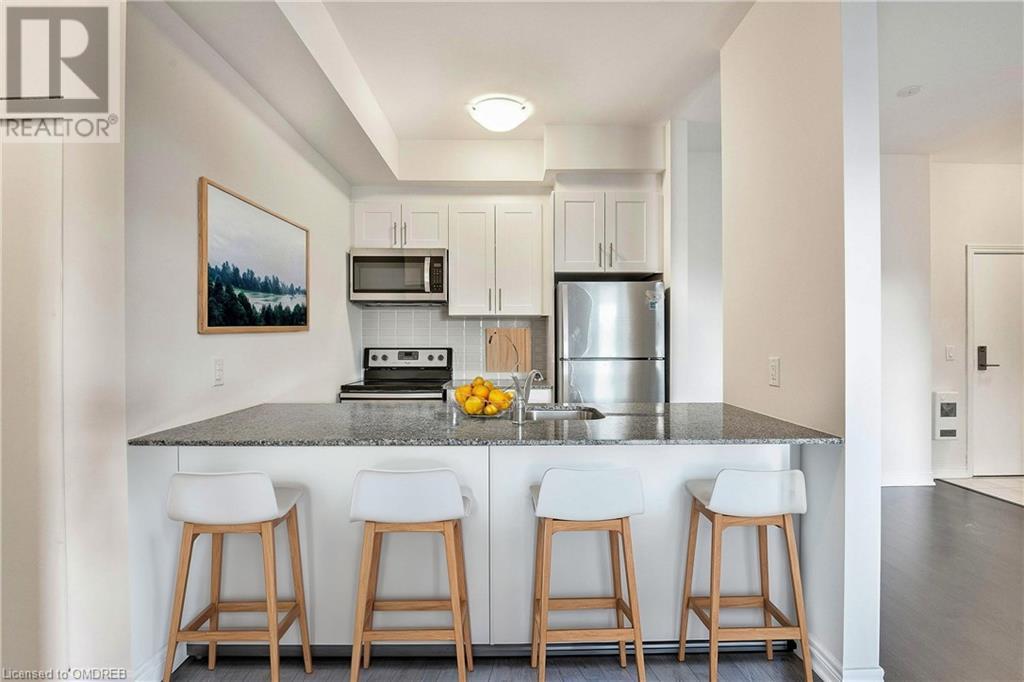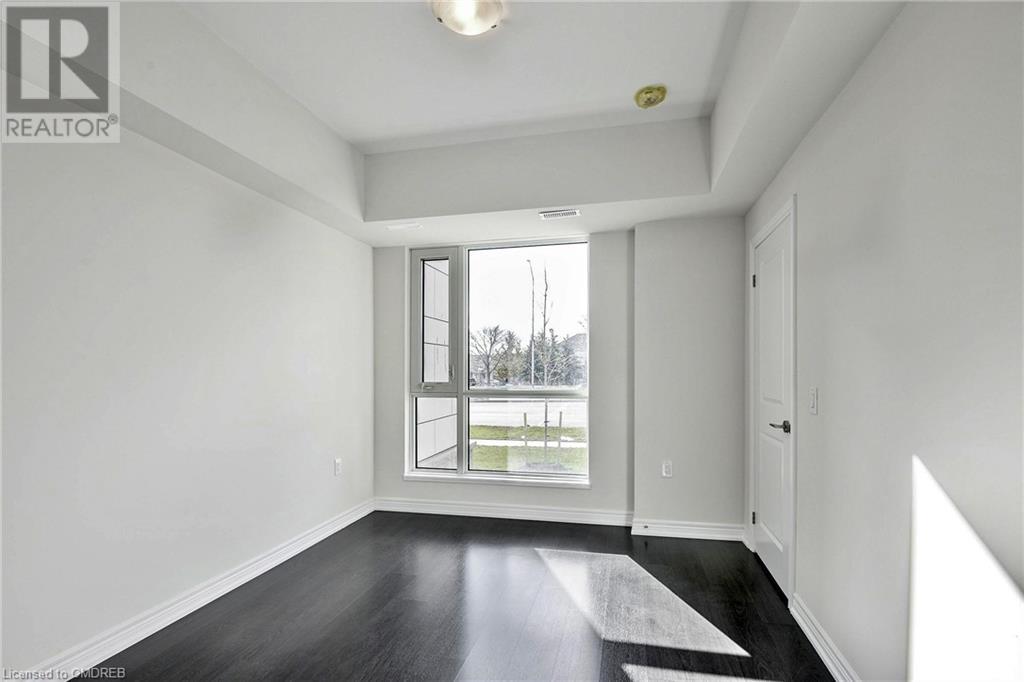2393 Bronte Road Road Unit# 103 Oakville, Ontario L6M 4J2
$785,000Maintenance,
$315.42 Monthly
Maintenance,
$315.42 MonthlyBeautiful 2-bedroom, 2-bathroom home in quiet West Oak Trails community for sale. Featuring an open-concept layout with 9ft ceilings, dark laminate hardwood floors, and a modern kitchen with upgraded cabinets, countertops, and stainless steel appliances. The master bedroom includes an ensuite and walk-in closet, while the spacious second bedroom offers plenty of room. Convenient first-floor unit with direct garage access and wheelchair-friendly entry. Located in an excellent school district with easy access to highways, shopping, hospitals, and a community center. Includes a large locker, 2 parking spaces, and bright, airy rooms with big windows. Some of the pictures are virtually staged. Book A Showing! (id:57069)
Property Details
| MLS® Number | 40629539 |
| Property Type | Single Family |
| AmenitiesNearBy | Hospital, Park, Place Of Worship, Shopping |
| CommunityFeatures | Community Centre, School Bus |
| Features | Balcony |
| ParkingSpaceTotal | 2 |
| StorageType | Locker |
Building
| BathroomTotal | 2 |
| BedroomsAboveGround | 2 |
| BedroomsTotal | 2 |
| Appliances | Dishwasher, Dryer, Refrigerator, Stove, Washer, Microwave Built-in, Hood Fan |
| BasementType | None |
| ConstructionStyleAttachment | Attached |
| CoolingType | Central Air Conditioning |
| ExteriorFinish | Brick, Stucco |
| HeatingFuel | Natural Gas |
| HeatingType | Forced Air |
| StoriesTotal | 1 |
| SizeInterior | 974 Sqft |
| Type | Apartment |
| UtilityWater | Municipal Water |
Parking
| Attached Garage |
Land
| AccessType | Highway Access, Highway Nearby |
| Acreage | No |
| LandAmenities | Hospital, Park, Place Of Worship, Shopping |
| Sewer | Municipal Sewage System |
| SizeTotalText | Unknown |
| ZoningDescription | Mu3 |
Rooms
| Level | Type | Length | Width | Dimensions |
|---|---|---|---|---|
| Main Level | Dining Room | 8'7'' x 8'5'' | ||
| Main Level | Laundry Room | Measurements not available | ||
| Main Level | 3pc Bathroom | Measurements not available | ||
| Main Level | 4pc Bathroom | Measurements not available | ||
| Main Level | Bedroom | 10'3'' x 9'1'' | ||
| Main Level | Primary Bedroom | 10'2'' x 12'0'' | ||
| Main Level | Kitchen | 8'0'' x 8'5'' | ||
| Main Level | Living Room | 12'4'' x 16'8'' |
https://www.realtor.ca/real-estate/27490328/2393-bronte-road-road-unit-103-oakville
231 Oak Park Blvd - Unit 400a
Oakville, Ontario L6H 7S8
(905) 257-3633
(905) 257-3550
www.rlpgta.ca/
231 Oak Park Blvd - Unit 400a
Oakville, Ontario L6H 7S8
(905) 257-3633
(905) 257-3550
www.rlpgta.ca/
Interested?
Contact us for more information



























