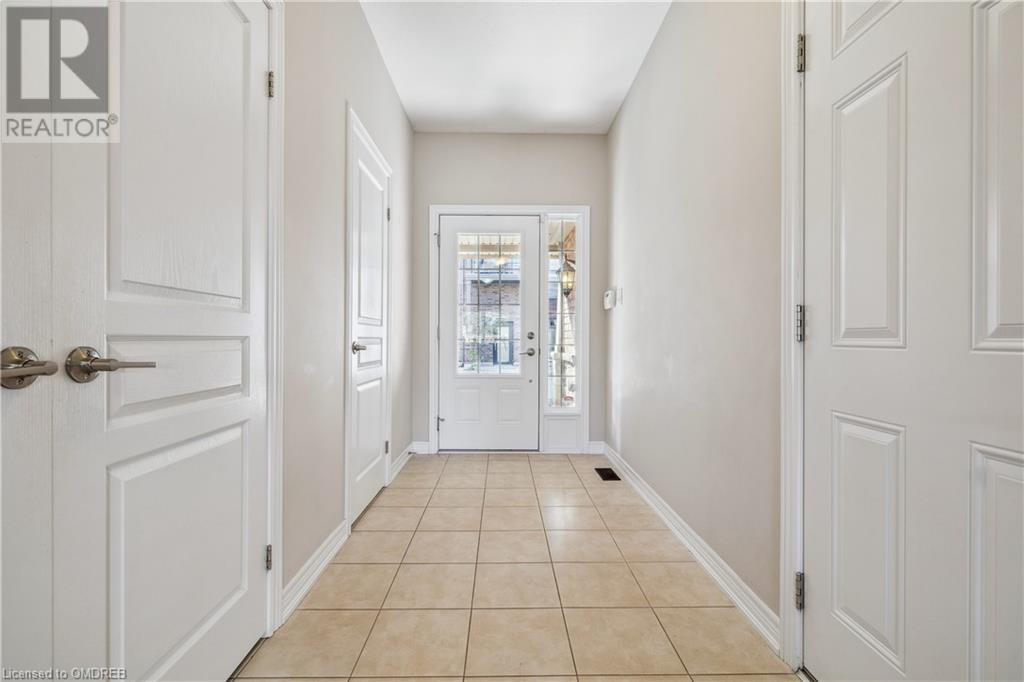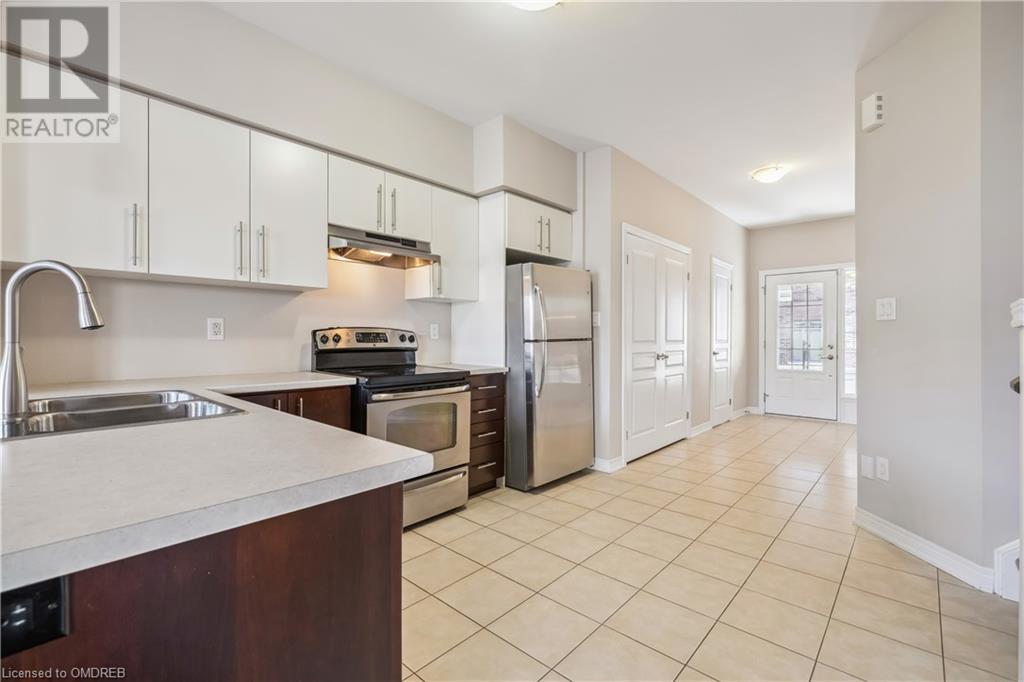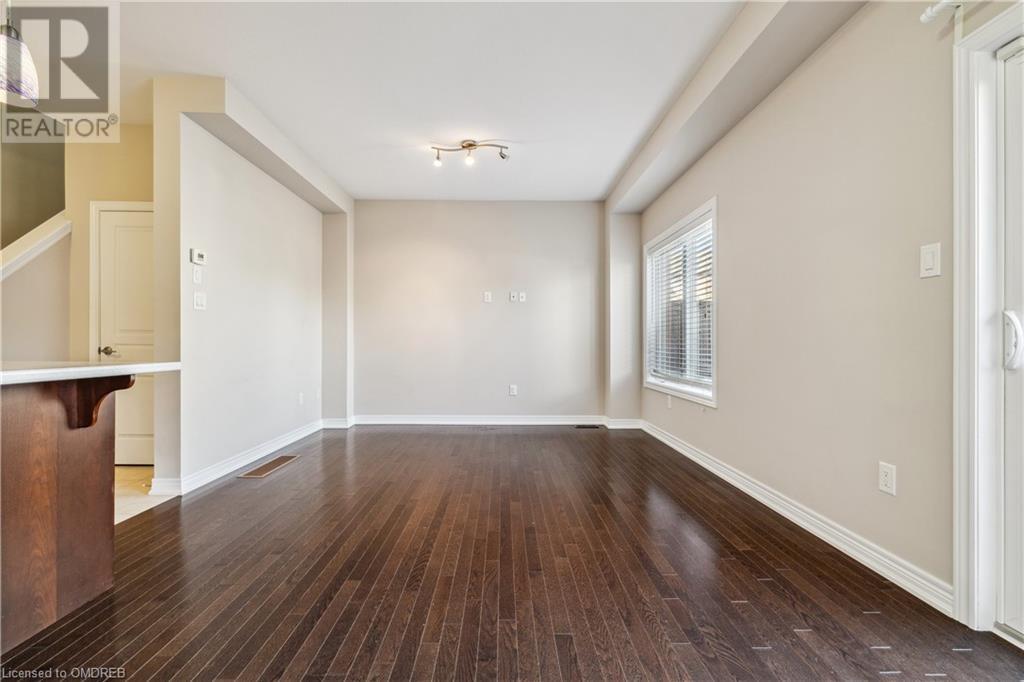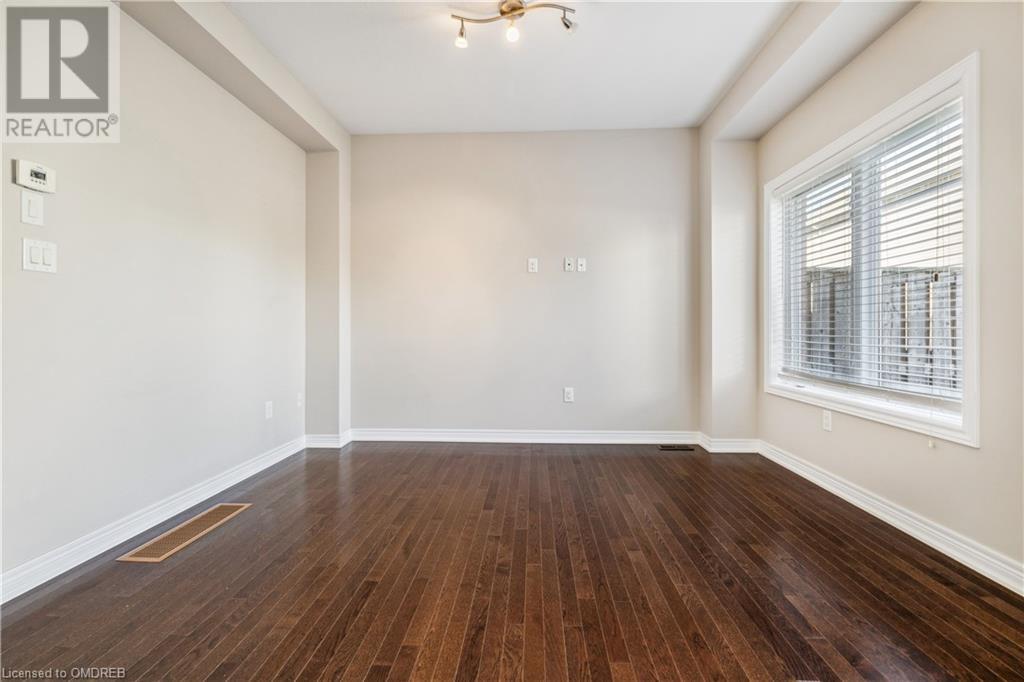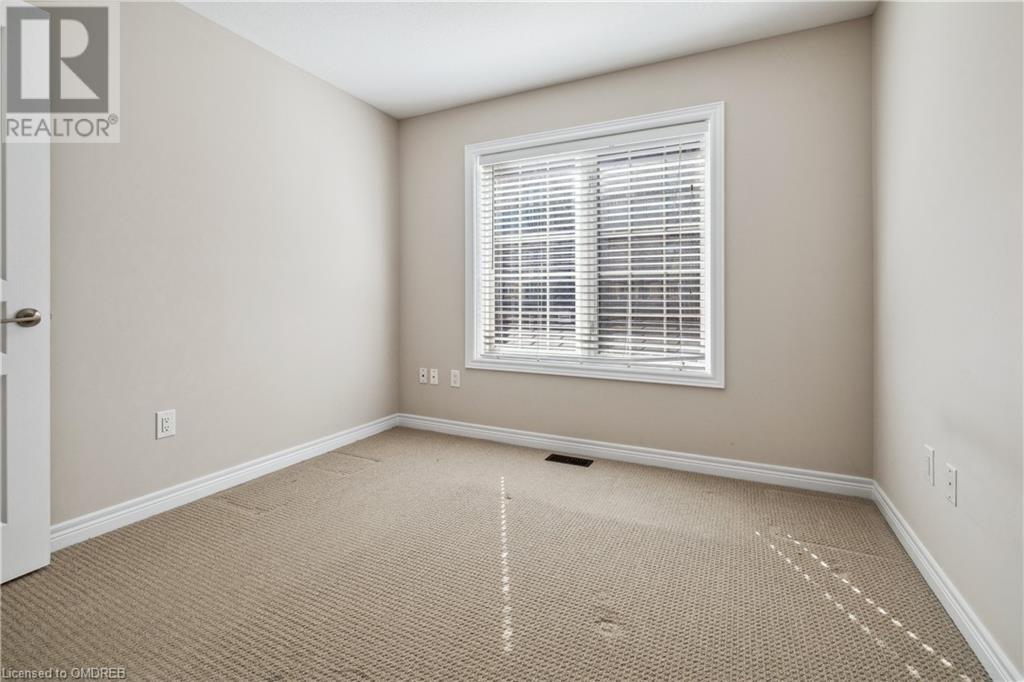515 Winston Road Road Unit# 44 Grimsby, Ontario L3M 0C8
$755,000
Enjoy this Freehold Townhome in the Grimsby Beach area minutes from everything. Well designed layout featuring a large inviting Foyer Open to Spacious Living Room & Kitchen. Upstairs Boasts 3 Bedroom, 2 Full Bathrooms and a convenient Laundry Room. This Home Provides A Fully Fenced Yard for your enjoyment. Explore The Natural Beauty Of The Fifty-Point Conservation Area, Just A Short Stroll Away, Or Indulge In The Many Dining Options And Small Businesses That The Developing Grimsby Beach Area Has To Offer. Take A Walk Along The Picturesque Waterfront And Enjoy The Scenery. This Home is move in Ready. (id:57069)
Property Details
| MLS® Number | 40655900 |
| Property Type | Single Family |
| AmenitiesNearBy | Marina, Park, Public Transit, Schools |
| ParkingSpaceTotal | 2 |
Building
| BathroomTotal | 3 |
| BedroomsAboveGround | 3 |
| BedroomsTotal | 3 |
| Appliances | Dishwasher, Dryer, Stove, Washer, Window Coverings, Garage Door Opener |
| ArchitecturalStyle | 2 Level |
| BasementDevelopment | Unfinished |
| BasementType | Full (unfinished) |
| ConstructionStyleAttachment | Attached |
| CoolingType | Central Air Conditioning |
| ExteriorFinish | Brick, Concrete, Vinyl Siding |
| HalfBathTotal | 1 |
| HeatingFuel | Natural Gas |
| StoriesTotal | 2 |
| SizeInterior | 1358 Sqft |
| Type | Row / Townhouse |
| UtilityWater | Municipal Water |
Parking
| Attached Garage |
Land
| AccessType | Highway Access, Highway Nearby |
| Acreage | No |
| LandAmenities | Marina, Park, Public Transit, Schools |
| Sewer | Municipal Sewage System |
| SizeDepth | 88 Ft |
| SizeFrontage | 20 Ft |
| SizeTotalText | Under 1/2 Acre |
| ZoningDescription | Rm2 |
Rooms
| Level | Type | Length | Width | Dimensions |
|---|---|---|---|---|
| Second Level | 4pc Bathroom | Measurements not available | ||
| Second Level | Full Bathroom | Measurements not available | ||
| Second Level | Laundry Room | Measurements not available | ||
| Second Level | Bedroom | 8'10'' x 10'6'' | ||
| Second Level | Bedroom | 9'11'' x 9'6'' | ||
| Second Level | Primary Bedroom | 11'3'' x 12'8'' | ||
| Main Level | 2pc Bathroom | Measurements not available | ||
| Main Level | Kitchen | 13'0'' x 11'6'' | ||
| Main Level | Dining Room | 10'10'' x 10'8'' | ||
| Main Level | Living Room | 8'3'' x 12'2'' |
https://www.realtor.ca/real-estate/27516250/515-winston-road-road-unit-44-grimsby

251 North Service Rd W
Oakville, Ontario L6M 3E7
(905) 338-3737
(905) 338-7351
Interested?
Contact us for more information






