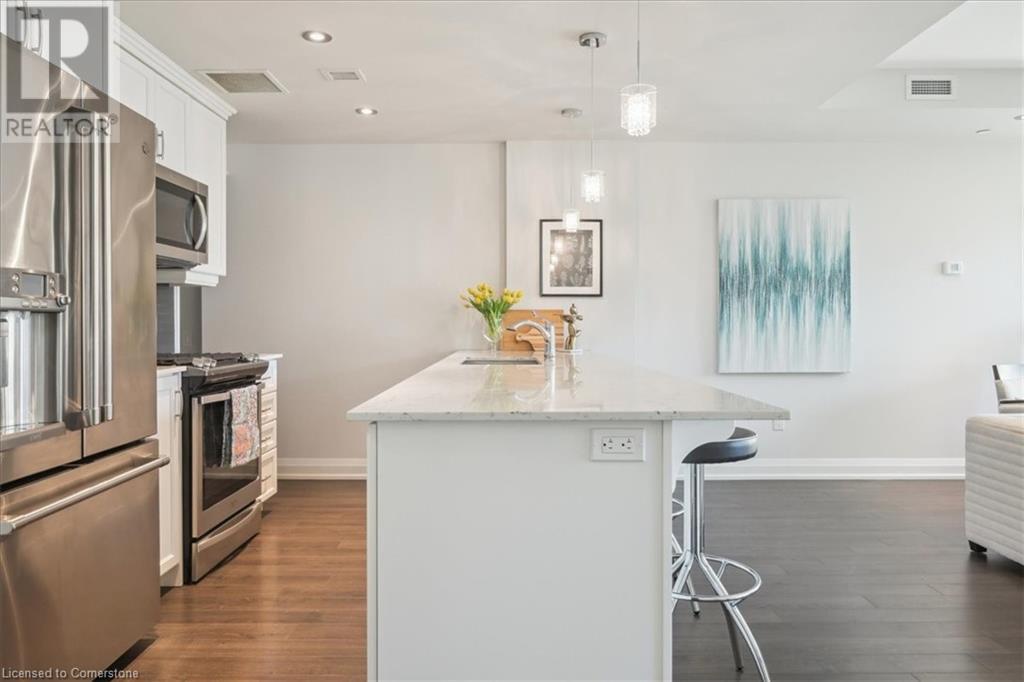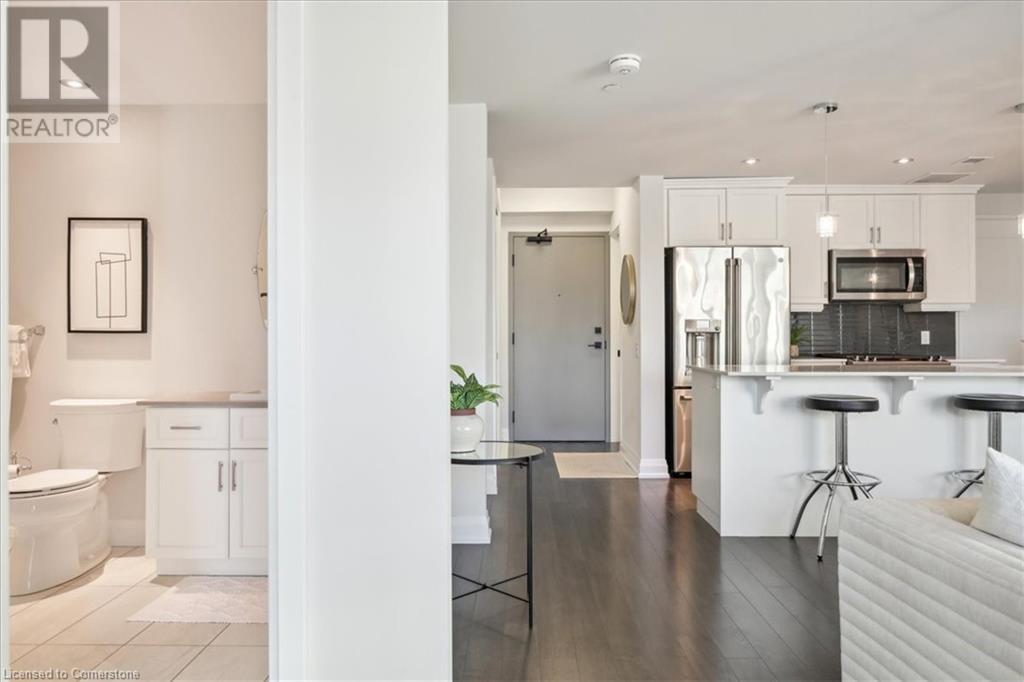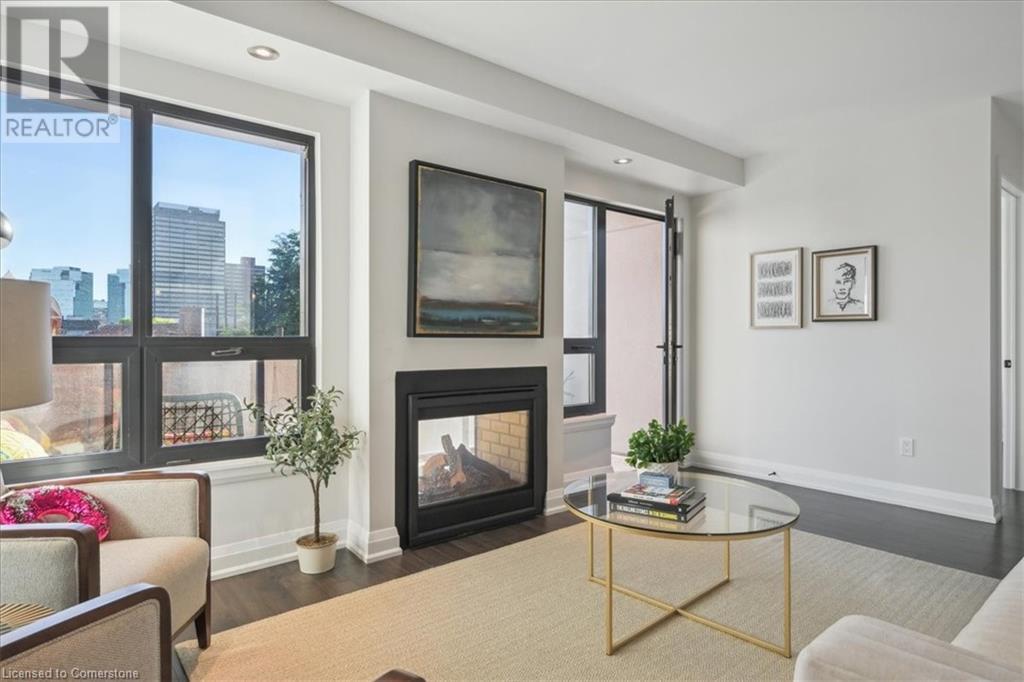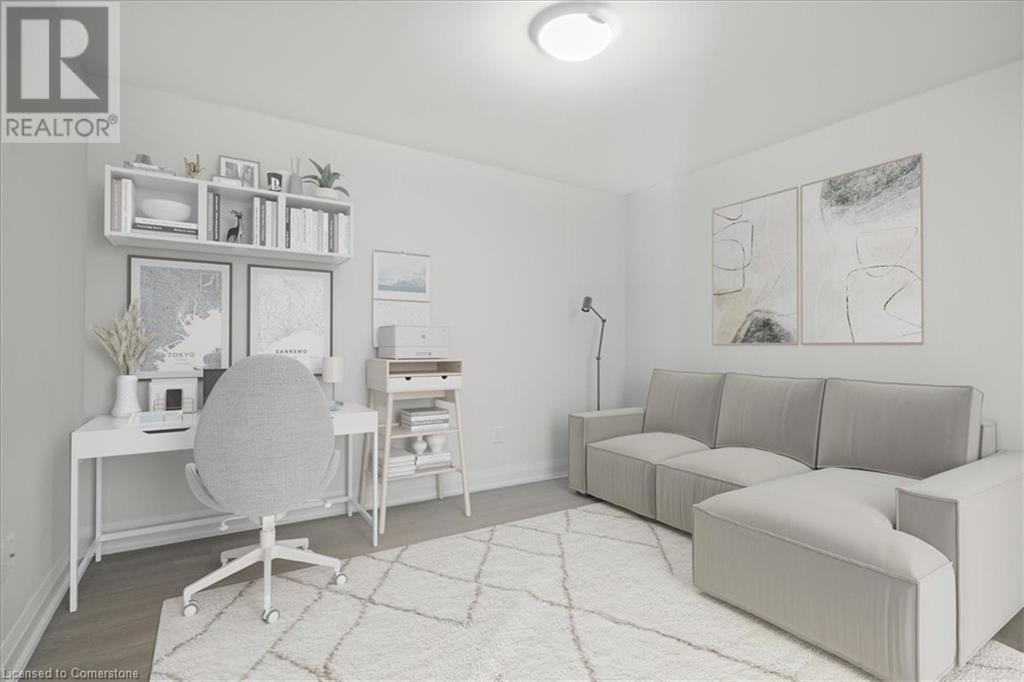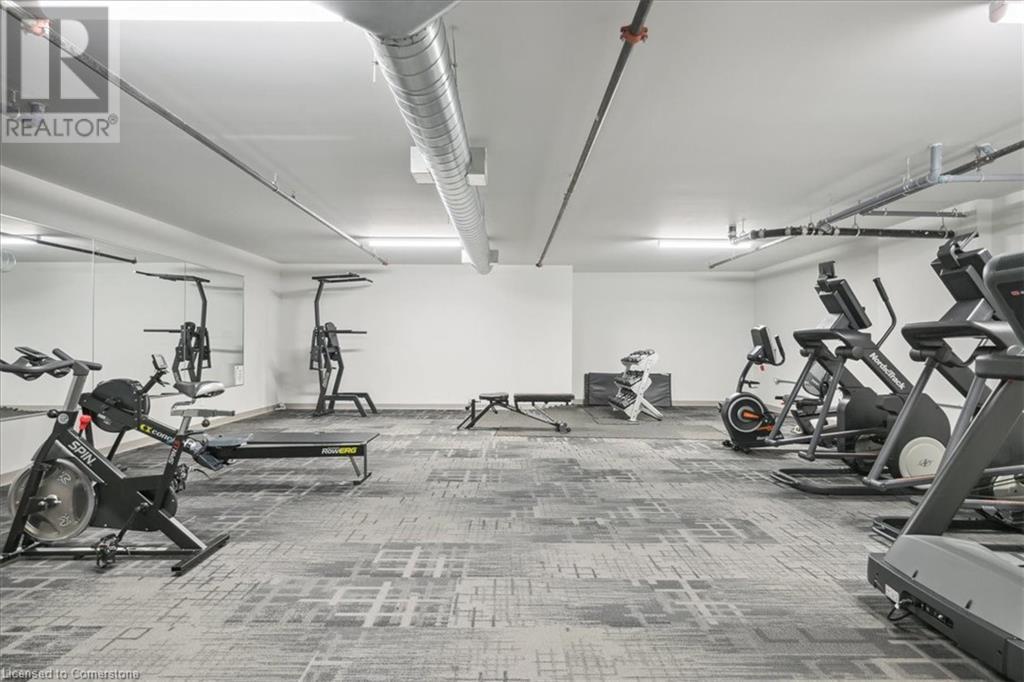181 James Street N Unit# 509 Hamilton, Ontario L8R 2K9
$619,900Maintenance, Insurance, Heat, Landscaping, Property Management, Water, Parking
$759.82 Monthly
Maintenance, Insurance, Heat, Landscaping, Property Management, Water, Parking
$759.82 MonthlySotheby’s International Realty Canada is excited to bring to the market this modern sanctuary in the heart of Downtown Hamilton. Be a part of the action, the arts and the community; you will not find a better location than this! Located on the fifth floor of The Residences at Acclamation, and completed in 2019, this south-facing 1 Bedroom + Den apartment lets in the light with floor to ceiling views of authentic Hamilton at it’s best. Within steps of an array of local shops, cafes, restaurants and transport. An entertainer’s delight, the open plan Kitchen features potlights, an oversized Caesarstone island with deep double sink, and an array of state of the art, upgraded appliances, incl. built-in microwave, gas range and double-door refrigerator with water-dispenser. Washer and Dryer are in-suite. The living room offers a beautiful space for relaxing or entertaining, with a unique double-sided fireplace that can be used inside, or outside on the balcony. Enjoy a morning coffee, curl up with a good book by the fire, or hook up your BBQ on this all-season private balcony nestled in a quiet corner of the building. The large primary bedroom has beautiful views of the city and skyline, whilst maintaining privacy. The spacious den can easily be turned into a second bedroom, or used as a home office/library/entertainment room. 4pc Bathroom includes tub and shower, with a second 2pc bathroom for visitors. Lots of storage space, including built-in closets in the bedroom, den, living room and bathroom. Building offers security and intercom system, Gym room with equipment and a Roof-top patio. Unlimited Bell Fibe TV and Internet package available at $64.41/month. Apartment comes with designated owned underground parking spot and locker. (id:57069)
Property Details
| MLS® Number | 40654538 |
| Property Type | Single Family |
| Amenities Near By | Public Transit, Schools, Shopping |
| Features | Southern Exposure, Balcony |
| Parking Space Total | 1 |
| Storage Type | Locker |
| View Type | City View |
Building
| Bathroom Total | 2 |
| Bedrooms Above Ground | 1 |
| Bedrooms Below Ground | 1 |
| Bedrooms Total | 2 |
| Amenities | Exercise Centre |
| Appliances | Dryer, Freezer, Refrigerator, Washer, Range - Gas, Microwave Built-in, Gas Stove(s), Hood Fan |
| Basement Type | None |
| Constructed Date | 2018 |
| Construction Style Attachment | Attached |
| Cooling Type | Central Air Conditioning |
| Exterior Finish | Brick Veneer, Stucco |
| Fire Protection | Smoke Detectors, Security System |
| Fireplace Present | Yes |
| Fireplace Total | 1 |
| Half Bath Total | 1 |
| Heating Type | Forced Air |
| Stories Total | 1 |
| Size Interior | 970 Ft2 |
| Type | Apartment |
| Utility Water | Municipal Water |
Parking
| Underground | |
| Covered | |
| Visitor Parking |
Land
| Acreage | No |
| Land Amenities | Public Transit, Schools, Shopping |
| Sewer | Sanitary Sewer |
| Size Total Text | Unknown |
| Zoning Description | H/s-663, H/s-718 |
Rooms
| Level | Type | Length | Width | Dimensions |
|---|---|---|---|---|
| Main Level | Laundry Room | Measurements not available | ||
| Main Level | Living Room/dining Room | 17'0'' x 16'6'' | ||
| Main Level | Eat In Kitchen | 12'0'' x 8'6'' | ||
| Main Level | 2pc Bathroom | Measurements not available | ||
| Main Level | 4pc Bathroom | Measurements not available | ||
| Main Level | Den | 12'2'' x 10'6'' | ||
| Main Level | Bedroom | 11'11'' x 11'5'' |
https://www.realtor.ca/real-estate/27519253/181-james-street-n-unit-509-hamilton

125 Lakeshore Road E. Suite 200
Oakville, Ontario L6J 1H3
(905) 845-0024
(905) 844-1747
183 James St S - Unit# 1
Hamilton, Ontario L8P 3A8
(905) 296-3930
Contact Us
Contact us for more information





