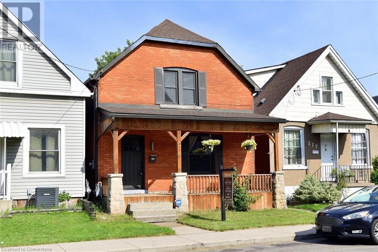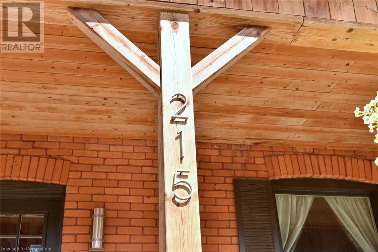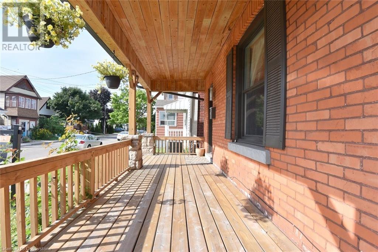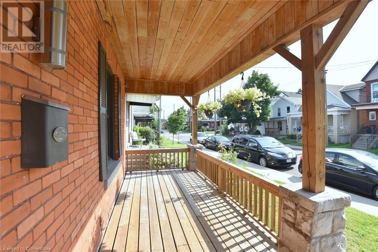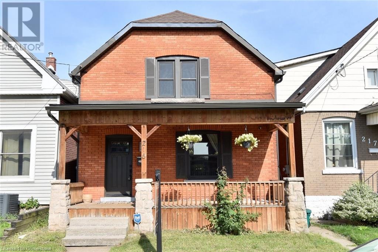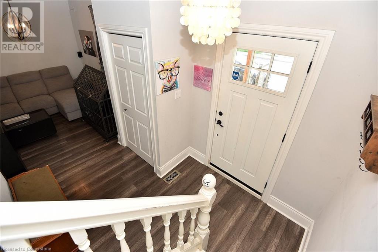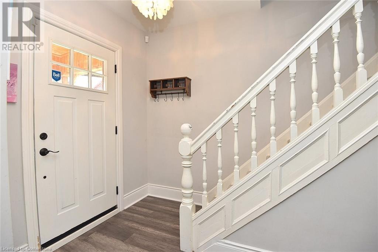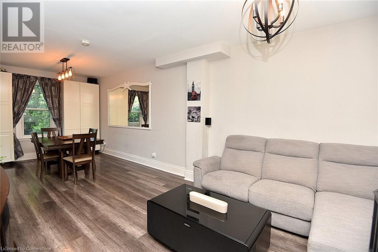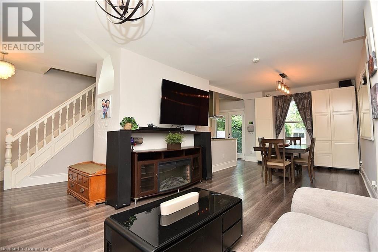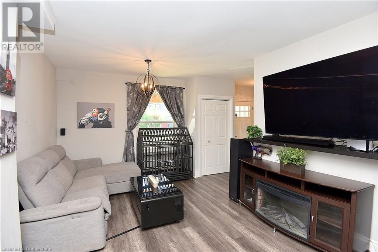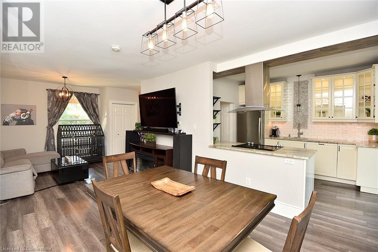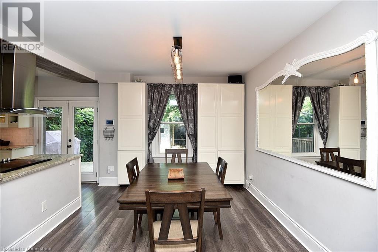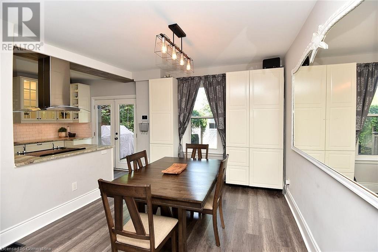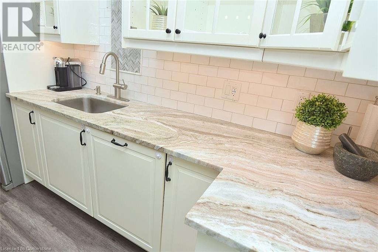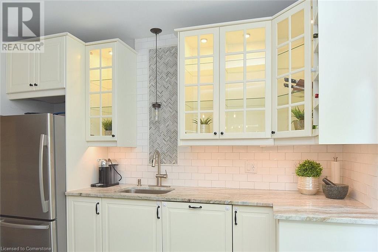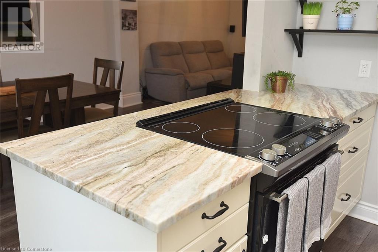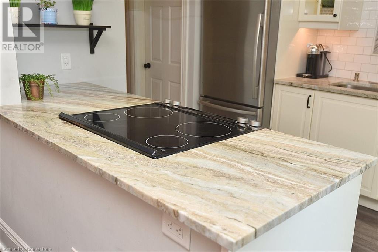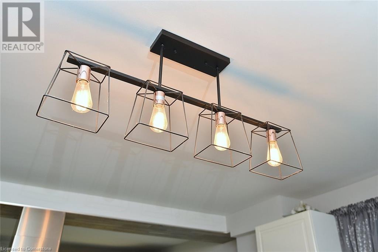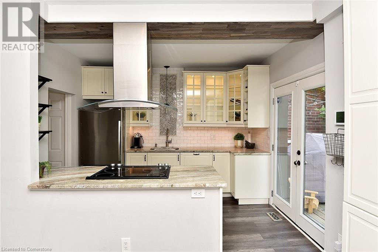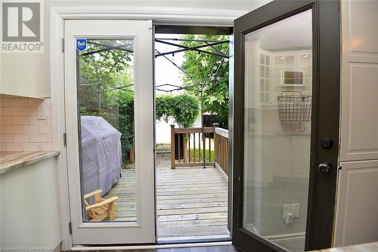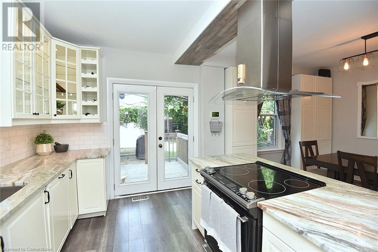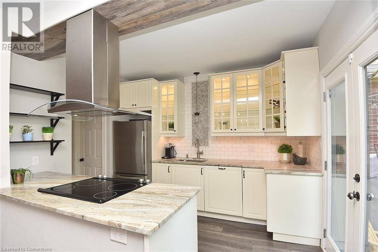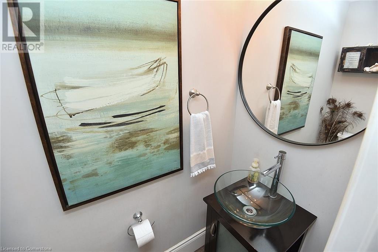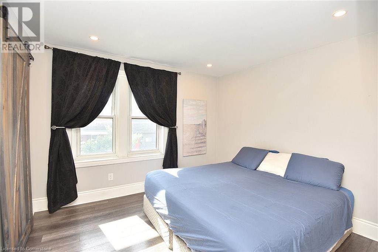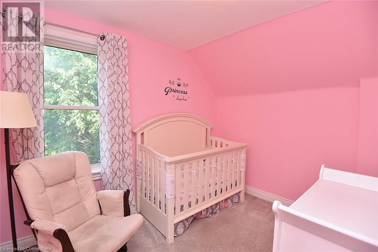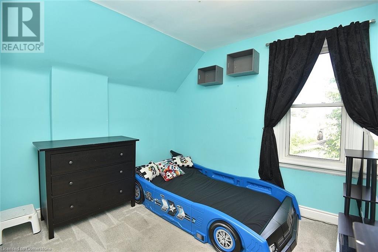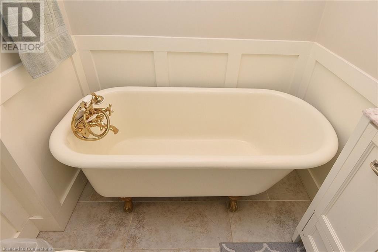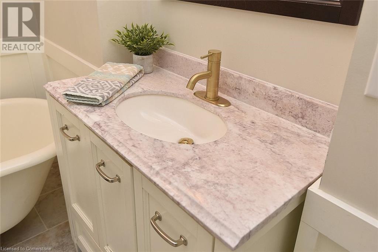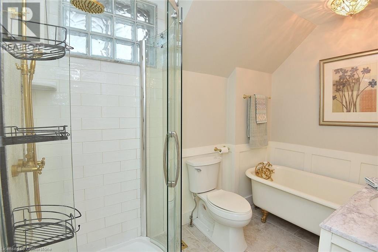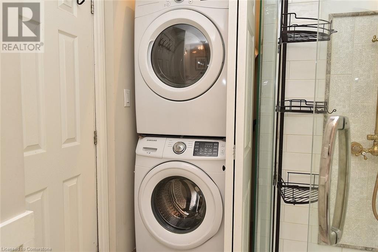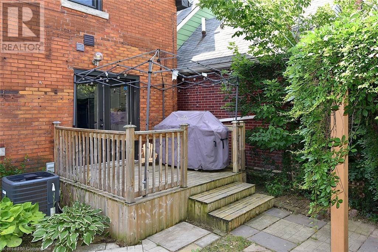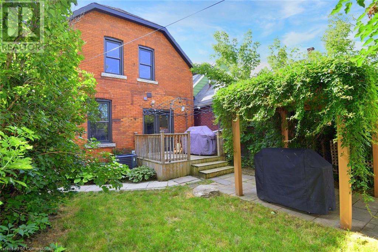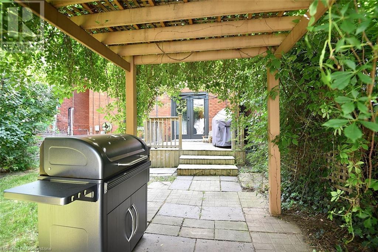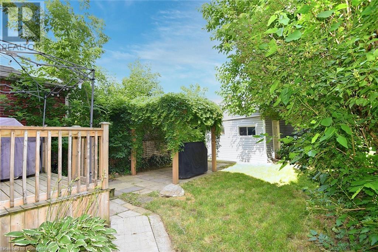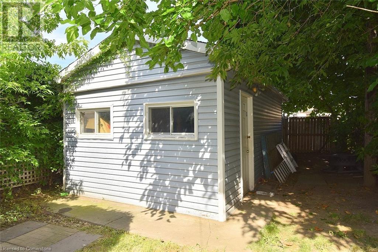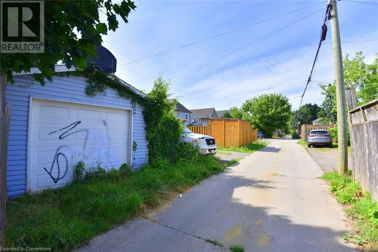215 Rosslyn Avenue N Hamilton, Ontario L8L 7P8
3 Bedroom
2 Bathroom
1,510 ft2
2 Level
Central Air Conditioning
Forced Air
$2,695 Monthly
Impressive brick home with excellent curb appeal, oversized front porch. Over $100,000 spent in upgrades over the last 8 yrs. gorgeous kitchen with granite counter tops with marble backsplash and SS appliances. 3 generous size bedrooms and updated bathroom and Upper level laundry. AAA tenants only (id:57069)
Property Details
| MLS® Number | 40665785 |
| Property Type | Single Family |
| Amenities Near By | Schools, Shopping |
| Parking Space Total | 2 |
Building
| Bathroom Total | 2 |
| Bedrooms Above Ground | 3 |
| Bedrooms Total | 3 |
| Appliances | Dishwasher, Dryer, Refrigerator, Stove, Washer, Window Coverings |
| Architectural Style | 2 Level |
| Basement Development | Partially Finished |
| Basement Type | Full (partially Finished) |
| Construction Style Attachment | Detached |
| Cooling Type | Central Air Conditioning |
| Exterior Finish | Brick |
| Half Bath Total | 1 |
| Heating Type | Forced Air |
| Stories Total | 2 |
| Size Interior | 1,510 Ft2 |
| Type | House |
| Utility Water | Municipal Water |
Parking
| Detached Garage |
Land
| Acreage | No |
| Land Amenities | Schools, Shopping |
| Sewer | Municipal Sewage System |
| Size Depth | 100 Ft |
| Size Frontage | 25 Ft |
| Size Total Text | Unknown |
| Zoning Description | Res |
Rooms
| Level | Type | Length | Width | Dimensions |
|---|---|---|---|---|
| Second Level | Bedroom | 11'2'' x 10'3'' | ||
| Second Level | Bedroom | 11'2'' x 10'1'' | ||
| Second Level | Primary Bedroom | 11'3'' x 10'7'' | ||
| Second Level | 4pc Bathroom | Measurements not available | ||
| Lower Level | Storage | Measurements not available | ||
| Main Level | 2pc Bathroom | Measurements not available | ||
| Main Level | Living Room | 11'4'' x 15'1'' | ||
| Main Level | Dining Room | 11'4'' x 10'10'' | ||
| Main Level | Kitchen | 11'1'' x 9'2'' |
https://www.realtor.ca/real-estate/27555724/215-rosslyn-avenue-n-hamilton

RE/MAX Escarpment Realty Inc.
4121 Fairview Street
Burlington, Ontario L7L 2A4
4121 Fairview Street
Burlington, Ontario L7L 2A4
(905) 632-2199
(905) 632-6888
Contact Us
Contact us for more information

