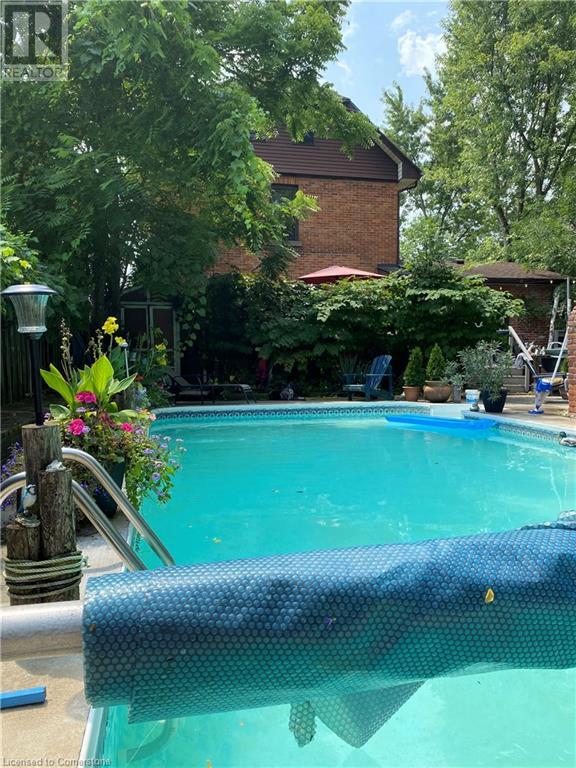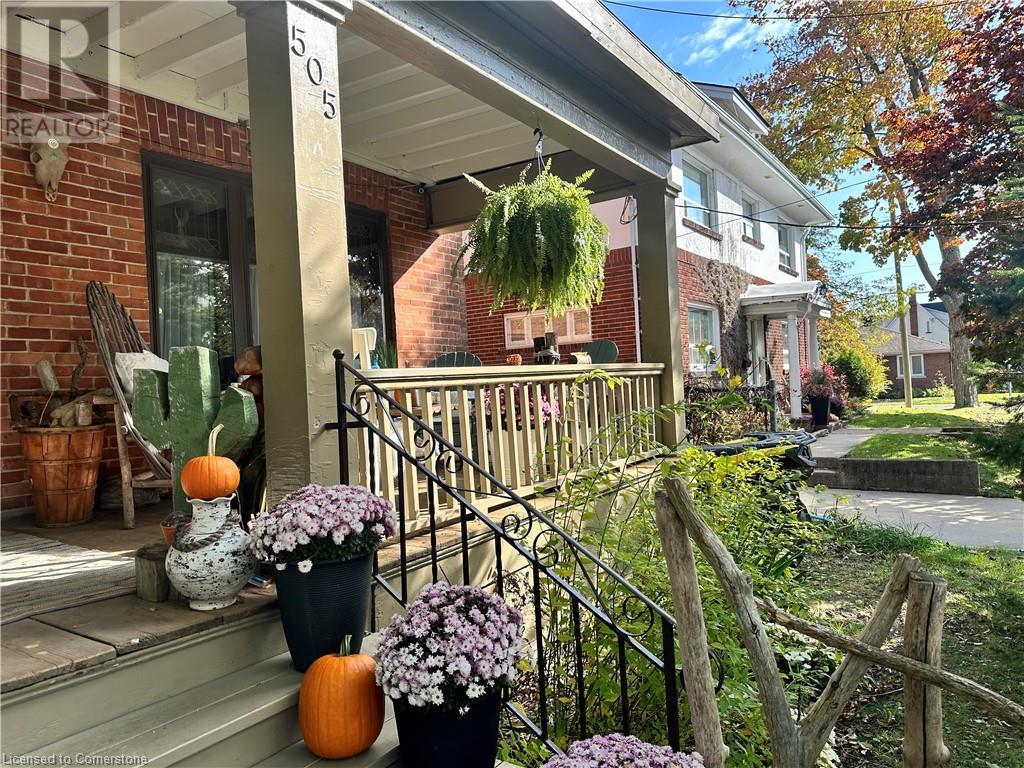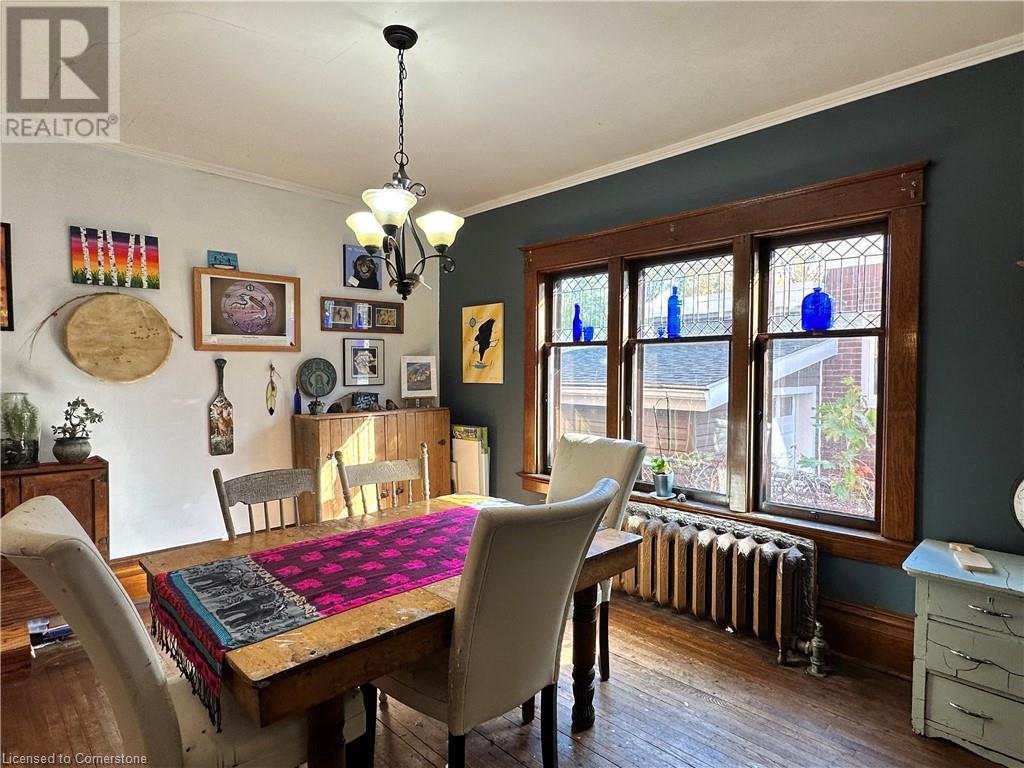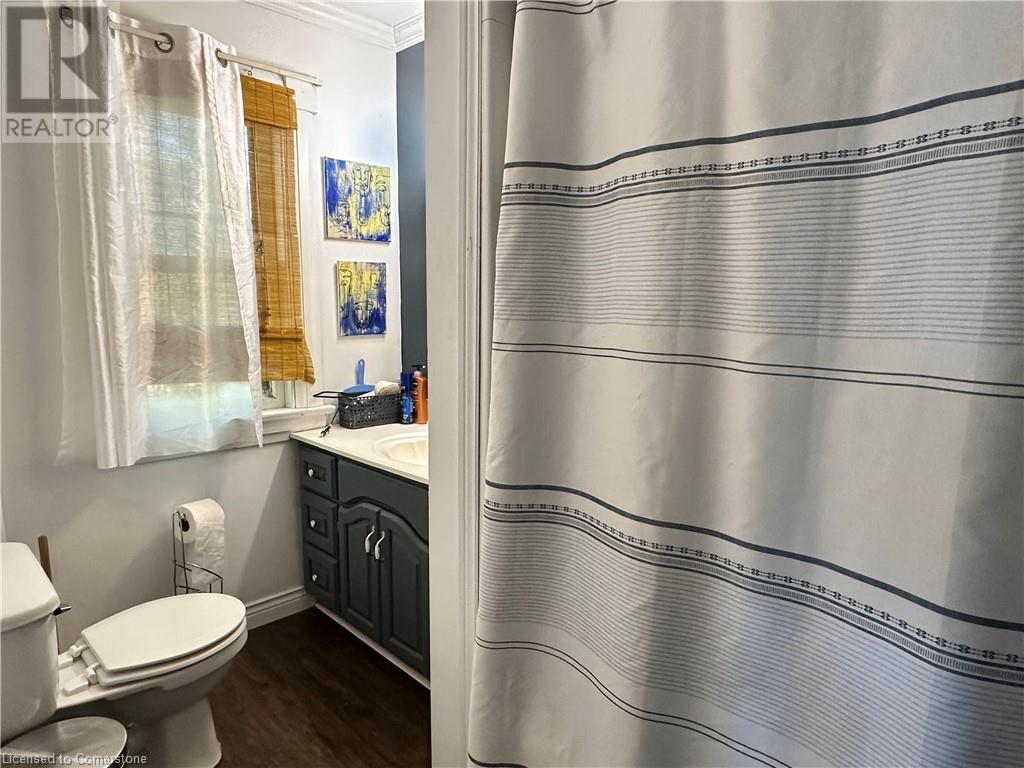505 Lock Street W Dunnville, Ontario N1A 1V8
$649,000
Great combination of character and quality in family size 5 bedroom + den century home! Relax in a backyard oasis with inground pool, hot tub and outdoor brick fireplace with pizza oven! Enjoy the cool summer breeze on your shaded front veranda. This brick 2.5 storey home offers leaded glass, hardwood floors, pocket doors, and beautiful wood trim. Extra features include roomy kitchen with built in appliances and walk out to deck plus main floor family room with gas fireplace and very unique bright side stairwell accessing floors 1, 2 and 3! Note: lots of parking with double wide paved drive and easy walk to riverfront park. (id:57069)
Property Details
| MLS® Number | 40666981 |
| Property Type | Single Family |
| Amenities Near By | Golf Nearby, Hospital, Marina, Park, Schools |
| Equipment Type | Water Heater |
| Features | Paved Driveway |
| Parking Space Total | 4 |
| Pool Type | Inground Pool |
| Rental Equipment Type | Water Heater |
| Structure | Shed, Porch |
Building
| Bathroom Total | 1 |
| Bedrooms Above Ground | 5 |
| Bedrooms Total | 5 |
| Appliances | Dishwasher, Dryer, Refrigerator, Washer, Window Coverings, Hot Tub |
| Basement Development | Unfinished |
| Basement Type | Full (unfinished) |
| Constructed Date | 1906 |
| Construction Style Attachment | Detached |
| Cooling Type | None |
| Exterior Finish | Brick |
| Foundation Type | Block |
| Heating Fuel | Natural Gas |
| Heating Type | Hot Water Radiator Heat |
| Stories Total | 3 |
| Size Interior | 2,228 Ft2 |
| Type | House |
| Utility Water | Municipal Water |
Land
| Access Type | Road Access |
| Acreage | No |
| Fence Type | Fence |
| Land Amenities | Golf Nearby, Hospital, Marina, Park, Schools |
| Sewer | Municipal Sewage System |
| Size Depth | 123 Ft |
| Size Frontage | 49 Ft |
| Size Total Text | Under 1/2 Acre |
| Zoning Description | R1 |
Rooms
| Level | Type | Length | Width | Dimensions |
|---|---|---|---|---|
| Second Level | Den | 8'0'' x 7'6'' | ||
| Second Level | 4pc Bathroom | 9'4'' x 5'6'' | ||
| Second Level | Bedroom | 12'4'' x 10'8'' | ||
| Second Level | Bedroom | 15'4'' x 9'0'' | ||
| Second Level | Bedroom | 12'10'' x 10'0'' | ||
| Third Level | Sitting Room | 5'2'' x 4'1'' | ||
| Third Level | Primary Bedroom | 15'2'' x 13'10'' | ||
| Third Level | Sitting Room | 5'0'' x 4'1'' | ||
| Third Level | Bedroom | 9'5'' x 11'0'' | ||
| Basement | Utility Room | Measurements not available | ||
| Main Level | Family Room | 18'1'' x 14'11'' | ||
| Main Level | Kitchen | 15'10'' x 9'1'' | ||
| Main Level | Dining Room | 14'4'' x 11'6'' | ||
| Main Level | Living Room | 15'3'' x 12'8'' | ||
| Main Level | Foyer | 9'1'' x 7'9'' |
Utilities
| Cable | Available |
| Electricity | Available |
| Natural Gas | Available |
| Telephone | Available |
https://www.realtor.ca/real-estate/27570813/505-lock-street-w-dunnville
987 Rymal Road Suite 100
Hamilton, Ontario L8W 3M2
(905) 574-4600
Contact Us
Contact us for more information















































