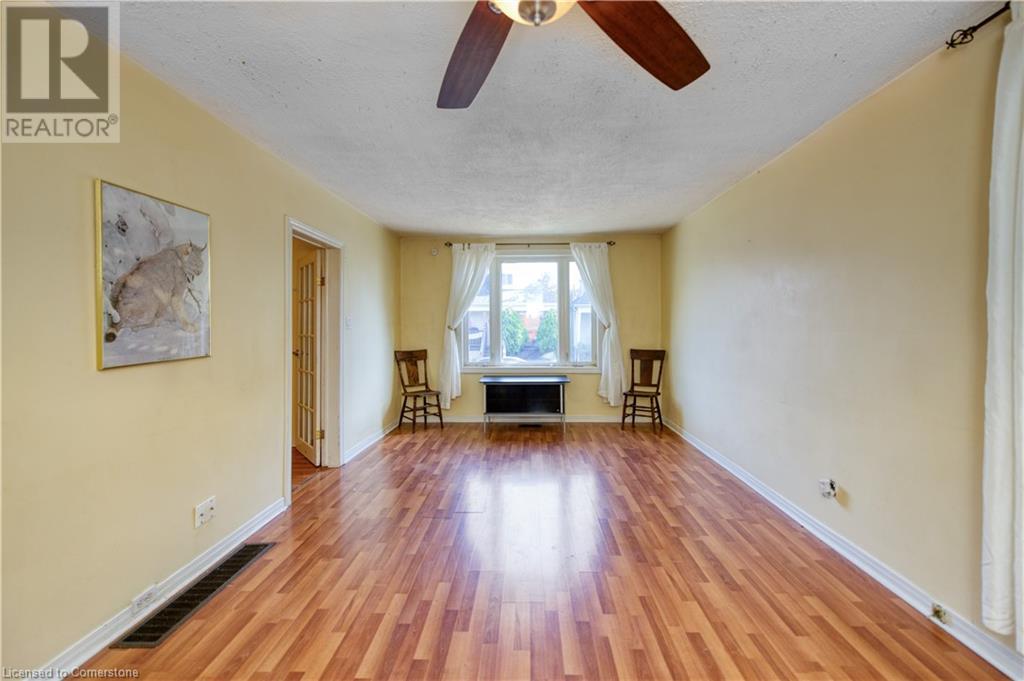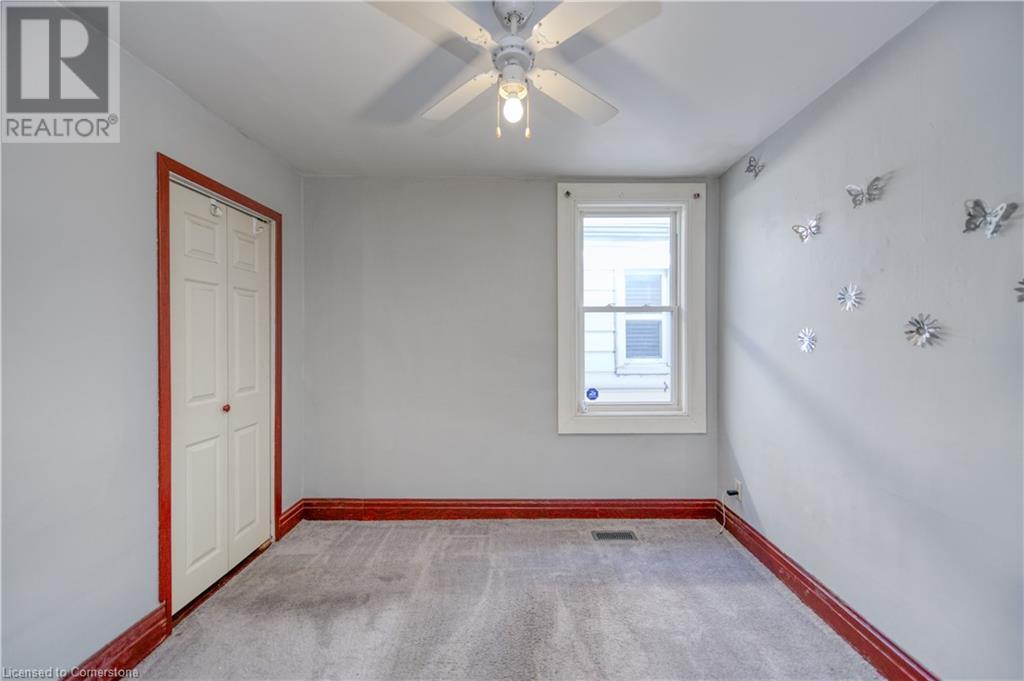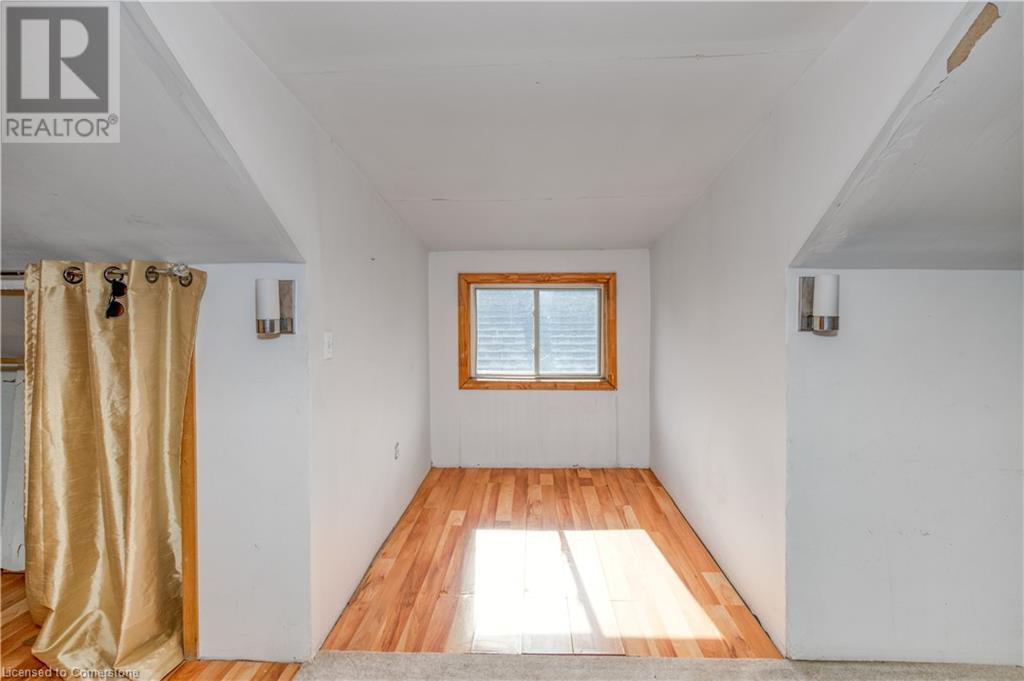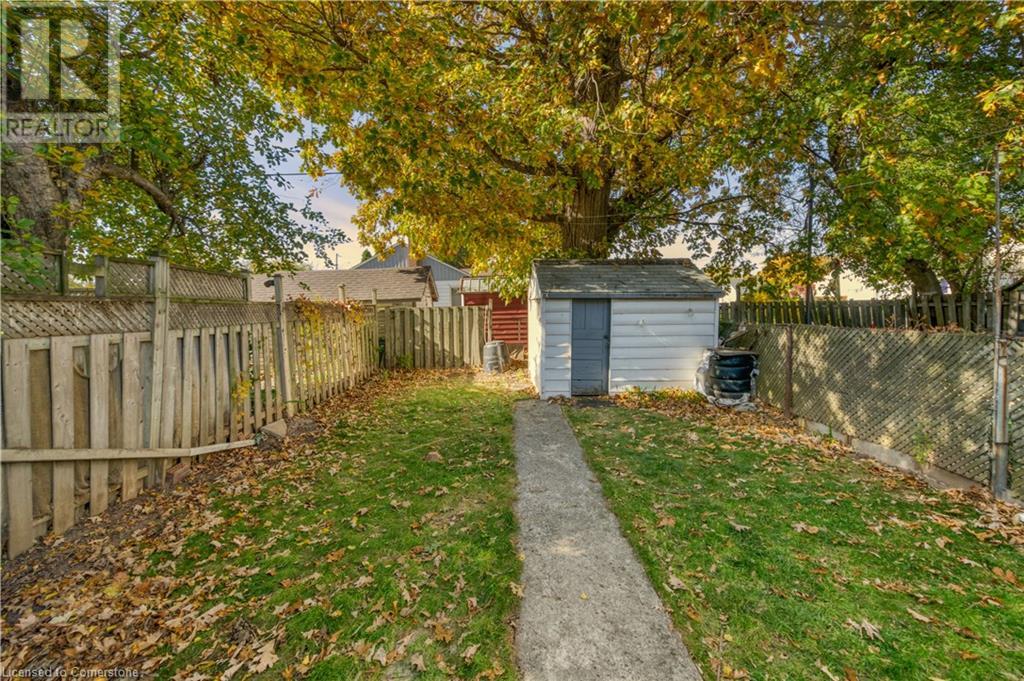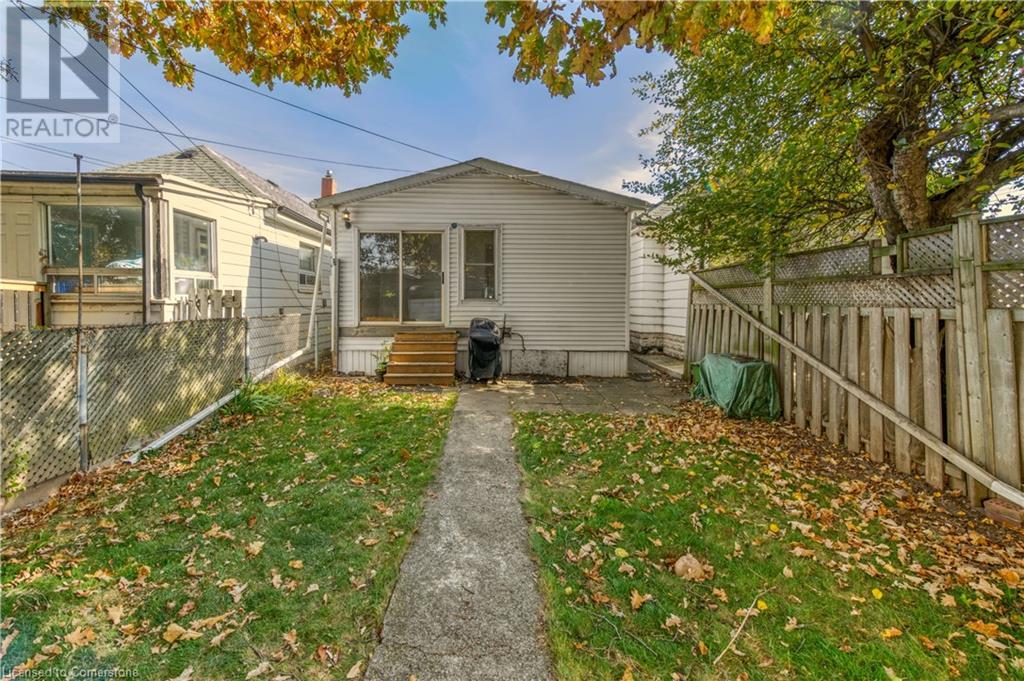369 Fairfield Avenue N Hamilton, Ontario L8H 5J1
$429,900
Calling all first time homebuyers and investors! Fantastic opportunity for homebuyers looking to establish themselves in a safe and family friendly neighbourhood. 369 Fairfield Avenue is a great 2 bedroom/1 bathroom home offering lots of living space over 1 and a 1/2 storeys, with a full unfinished basement with plumbing and a fully fenced in back yard. Centrally located and close to shopping, schools, and parks this property is convenient for commuters and those working from home. Lovingly maintained with upgrades to windows and roof, this perfect home is looking for your finishing touches. Book your showing today and come see what this house has to offer! (id:57069)
Property Details
| MLS® Number | 40668369 |
| Property Type | Single Family |
| Amenities Near By | Park, Playground, Public Transit, Schools, Shopping |
| Community Features | Quiet Area |
| Equipment Type | None |
| Rental Equipment Type | None |
Building
| Bathroom Total | 2 |
| Bedrooms Above Ground | 2 |
| Bedrooms Total | 2 |
| Appliances | Dryer, Refrigerator, Washer, Gas Stove(s) |
| Basement Development | Partially Finished |
| Basement Type | Full (partially Finished) |
| Construction Style Attachment | Detached |
| Cooling Type | Central Air Conditioning |
| Exterior Finish | Aluminum Siding, Vinyl Siding |
| Half Bath Total | 1 |
| Heating Fuel | Natural Gas |
| Heating Type | Forced Air |
| Stories Total | 2 |
| Size Interior | 1,003 Ft2 |
| Type | House |
| Utility Water | Municipal Water |
Parking
| None |
Land
| Access Type | Highway Nearby |
| Acreage | No |
| Land Amenities | Park, Playground, Public Transit, Schools, Shopping |
| Sewer | Municipal Sewage System |
| Size Depth | 93 Ft |
| Size Frontage | 25 Ft |
| Size Irregular | 0.05 |
| Size Total | 0.05 Ac|under 1/2 Acre |
| Size Total Text | 0.05 Ac|under 1/2 Acre |
| Zoning Description | C |
Rooms
| Level | Type | Length | Width | Dimensions |
|---|---|---|---|---|
| Second Level | Primary Bedroom | 25'4'' x 10'5'' | ||
| Basement | 2pc Bathroom | Measurements not available | ||
| Main Level | 4pc Bathroom | Measurements not available | ||
| Main Level | Bedroom | 10'0'' x 9'9'' | ||
| Main Level | Mud Room | 19'6'' x 9'6'' | ||
| Main Level | Kitchen | 11'6'' x 10'6'' | ||
| Main Level | Living Room/dining Room | 21'9'' x 11'5'' |
https://www.realtor.ca/real-estate/27574587/369-fairfield-avenue-n-hamilton

1044 Cannon Street East
Hamilton, Ontario L8L 2H7
(905) 308-8333
Contact Us
Contact us for more information









