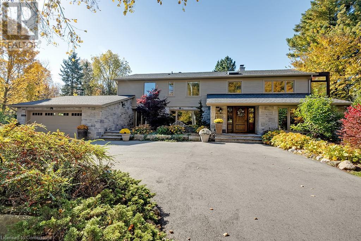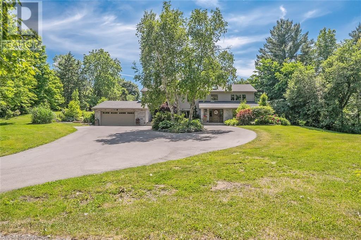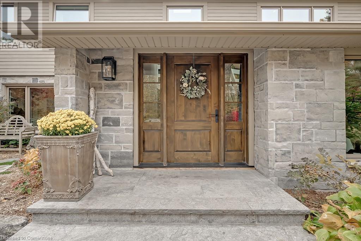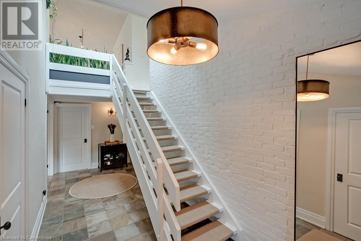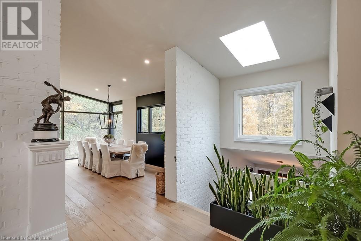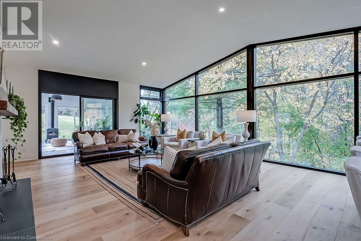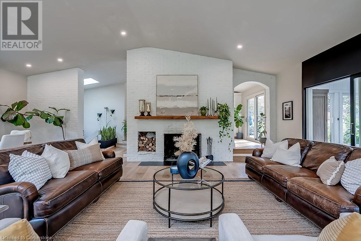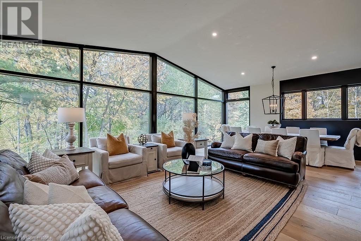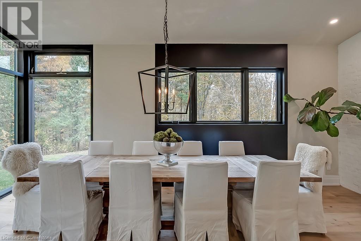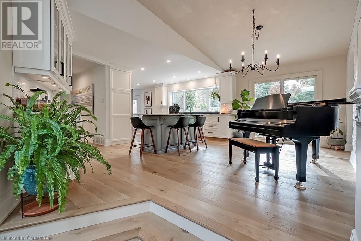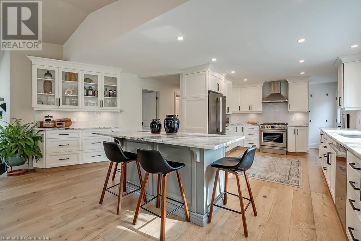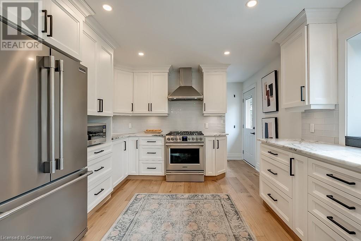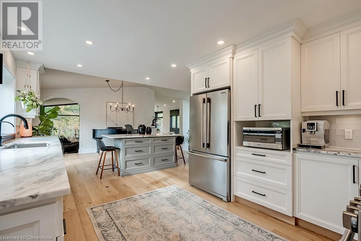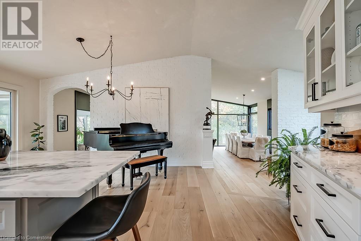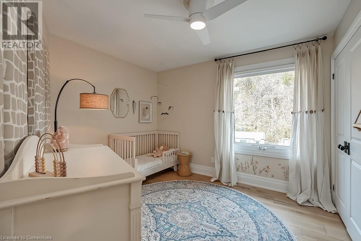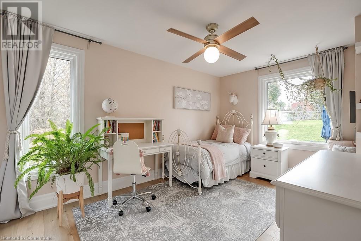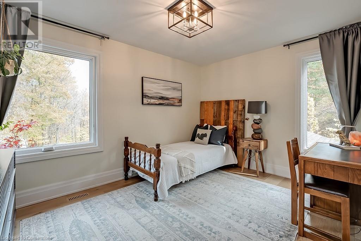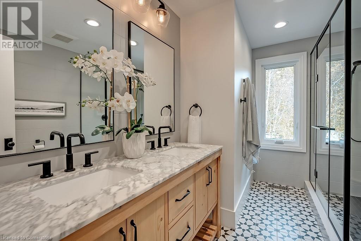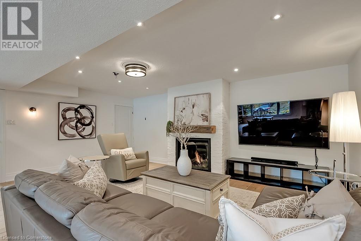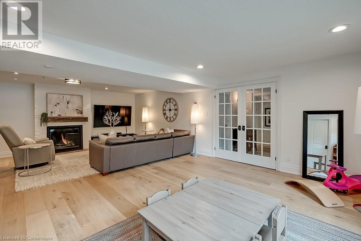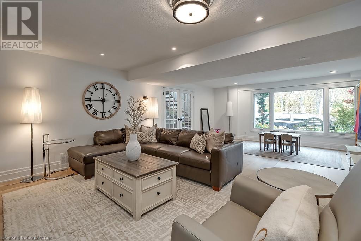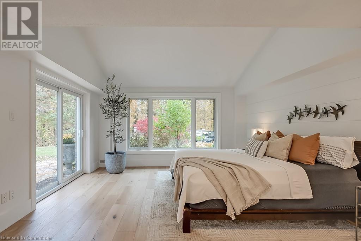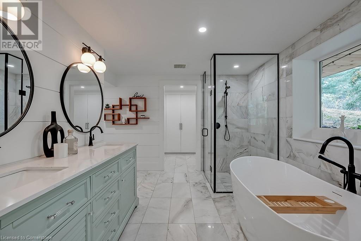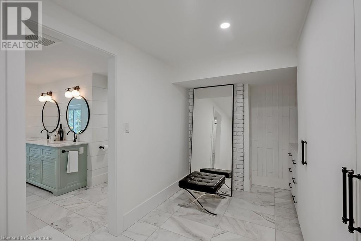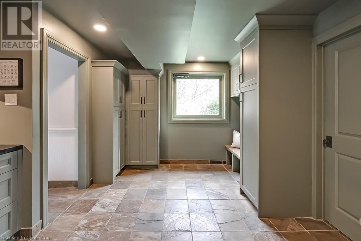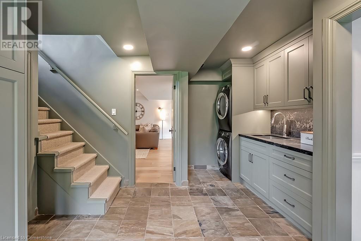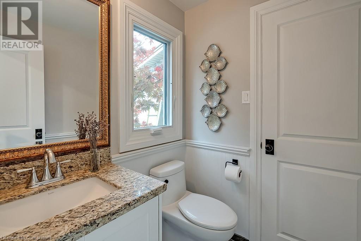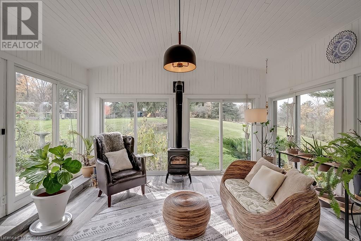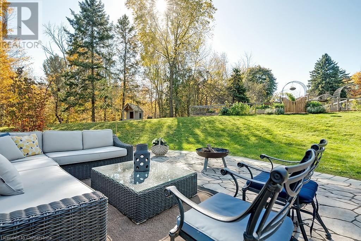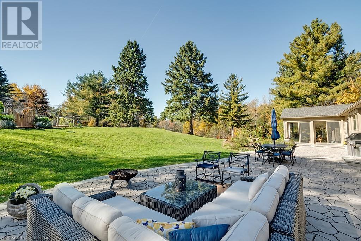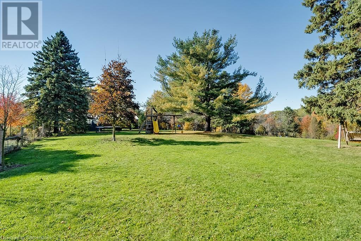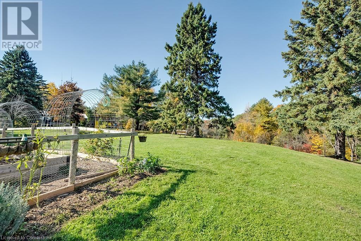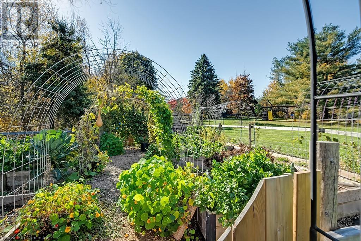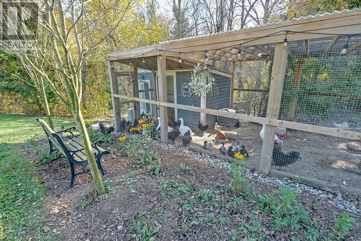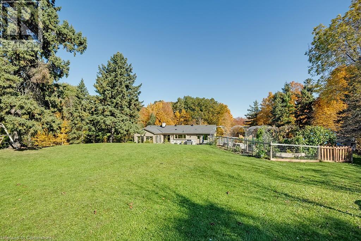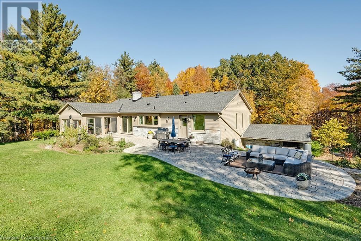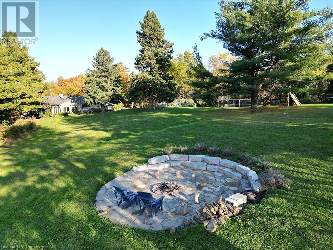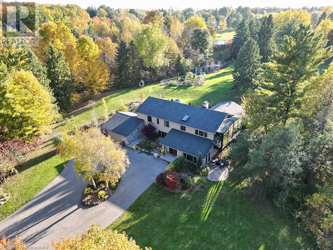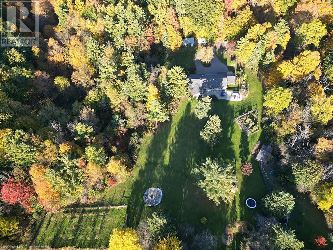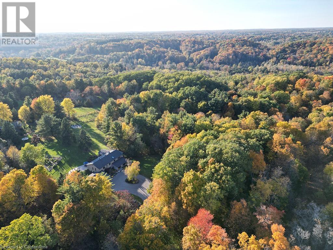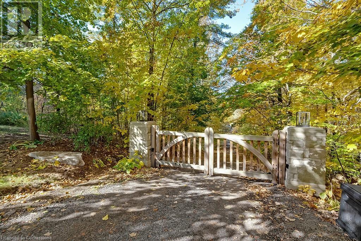2365 Britannia Road Burlington, Ontario L7P 0E8
$3,299,000
Nestled on a serene 5.65-acre property, this beautiful rural retreat offers a perfect blend of modern comfort and natural beauty. Winding trails meander through the lush forest, inviting you to explore your private paradise. The home boasts 4 spacious bedrooms, 2.5 luxurious baths, and over 4,000 square feet of elegant living space. Step into the stunning great room, where a wood-burning fireplace and a wall of windows frame breathtaking views of the surrounding majestic trees. The eat-in kitchen features quartzite countertops, stainless steel appliances, a bar area, and a large island. The cozy sunroom with a gas stove is ideal for savoring your morning coffee. The family room, warmed by a gas fireplace, is perfect for family gatherings. Gorgeous hardwood floors flow throughout the home, complementing the updated bathrooms and functional mudroom. The primary suite is a true sanctuary, with private patio access, a 6-piece ensuite bath featuring heated marble floors, a free-standing soaker tub, double vanity, glass shower, and a spacious walk-in closet with heated floors for added luxury. Outside, the property offers endless possibilities with a workshop, a chicken coop, a vegetable garden, and an orchard with fruit trees. This property provides the perfect balance of tranquility, comfort, and modern amenities, making it an idyllic countryside escape. (id:57069)
Property Details
| MLS® Number | 40669069 |
| Property Type | Single Family |
| AmenitiesNearBy | Golf Nearby |
| CommunityFeatures | Quiet Area |
| Features | Ravine, Backs On Greenbelt, Conservation/green Belt, Country Residential, Automatic Garage Door Opener |
| ParkingSpaceTotal | 13 |
| Structure | Workshop, Playground |
Building
| BathroomTotal | 3 |
| BedroomsAboveGround | 4 |
| BedroomsTotal | 4 |
| Appliances | Central Vacuum, Dishwasher, Dryer, Refrigerator, Washer, Gas Stove(s), Window Coverings, Garage Door Opener |
| ArchitecturalStyle | 2 Level |
| BasementType | None |
| ConstructionMaterial | Wood Frame |
| ConstructionStyleAttachment | Detached |
| CoolingType | Central Air Conditioning |
| ExteriorFinish | Stone, Wood |
| FoundationType | Poured Concrete |
| HalfBathTotal | 1 |
| HeatingFuel | Natural Gas |
| HeatingType | Forced Air |
| StoriesTotal | 2 |
| SizeInterior | 4059 Sqft |
| Type | House |
| UtilityWater | Well |
Parking
| Attached Garage |
Land
| Acreage | Yes |
| LandAmenities | Golf Nearby |
| Sewer | Septic System |
| SizeDepth | 789 Ft |
| SizeFrontage | 140 Ft |
| SizeTotalText | 5 - 9.99 Acres |
| ZoningDescription | Nec Dev Control Area |
Rooms
| Level | Type | Length | Width | Dimensions |
|---|---|---|---|---|
| Second Level | 4pc Bathroom | Measurements not available | ||
| Second Level | Sunroom | 14'10'' x 10'10'' | ||
| Second Level | Bedroom | 11'4'' x 10'0'' | ||
| Second Level | Bedroom | 13'3'' x 9'11'' | ||
| Second Level | Bedroom | 14'11'' x 9'11'' | ||
| Second Level | Eat In Kitchen | 17'8'' x 11'6'' | ||
| Second Level | Dining Room | 15'9'' x 10'1'' | ||
| Second Level | Living Room | 27'6'' x 20'1'' | ||
| Main Level | Storage | 9'2'' x 7'9'' | ||
| Main Level | Laundry Room | 8'2'' x 5'6'' | ||
| Main Level | Mud Room | 12'4'' x 9'11'' | ||
| Main Level | 2pc Bathroom | Measurements not available | ||
| Main Level | Family Room | 26'6'' x 19'7'' | ||
| Main Level | Full Bathroom | Measurements not available | ||
| Main Level | Primary Bedroom | 17'5'' x 14'4'' |
https://www.realtor.ca/real-estate/27582389/2365-britannia-road-burlington

2025 Maria Street Unit 4a
Burlington, Ontario L7R 0G6
(905) 634-7755
(905) 639-1683
www.royallepageburlington.ca/

2025 Maria Street Unit 4
Burlington, Ontario L7R 0G6
(905) 634-7755
(905) 639-1683
www.royallepageburlington.ca/

2025 Maria Street Unit 4a
Burlington, Ontario L7R 0G6
(905) 634-7755
(905) 639-1683
www.royallepageburlington.ca/

2025 Maria Street Unit 4
Burlington, Ontario L7R 0G6
(905) 634-7755
(905) 639-1683
www.royallepageburlington.ca/
Interested?
Contact us for more information

