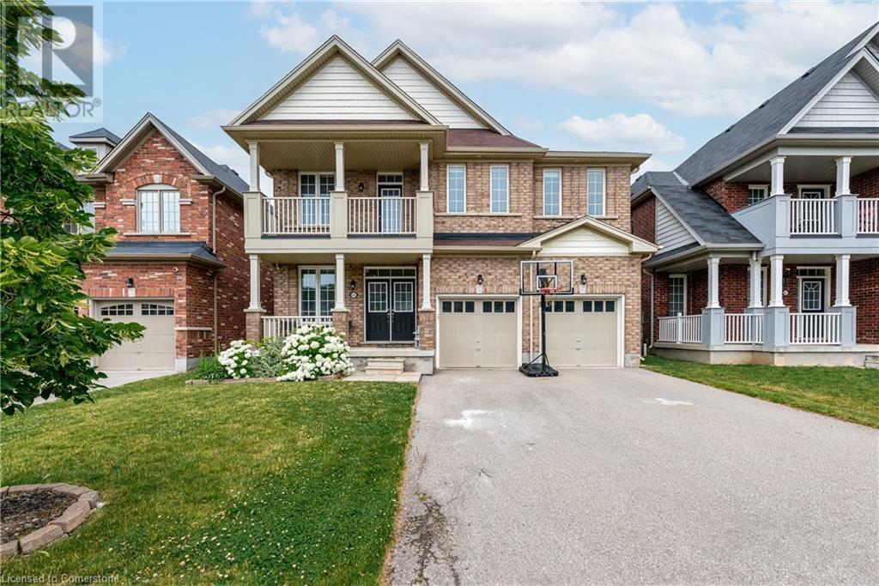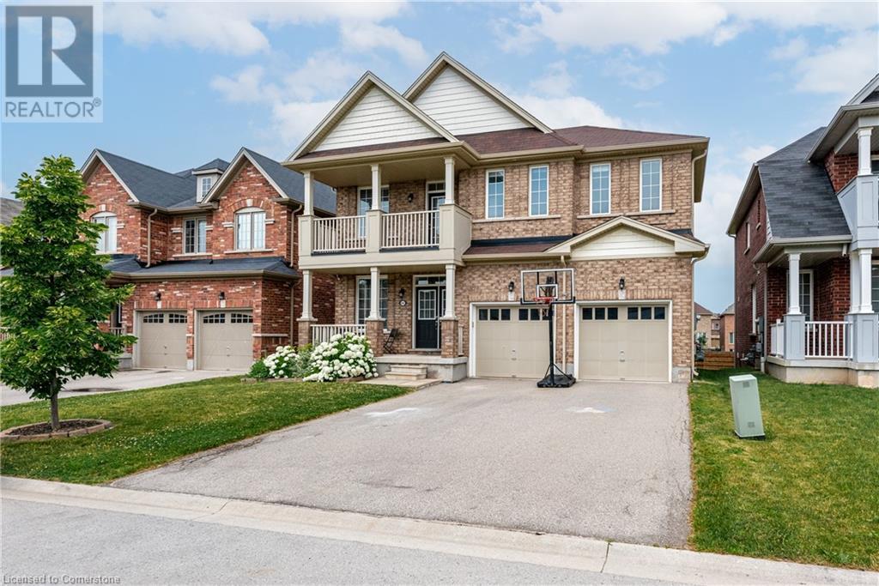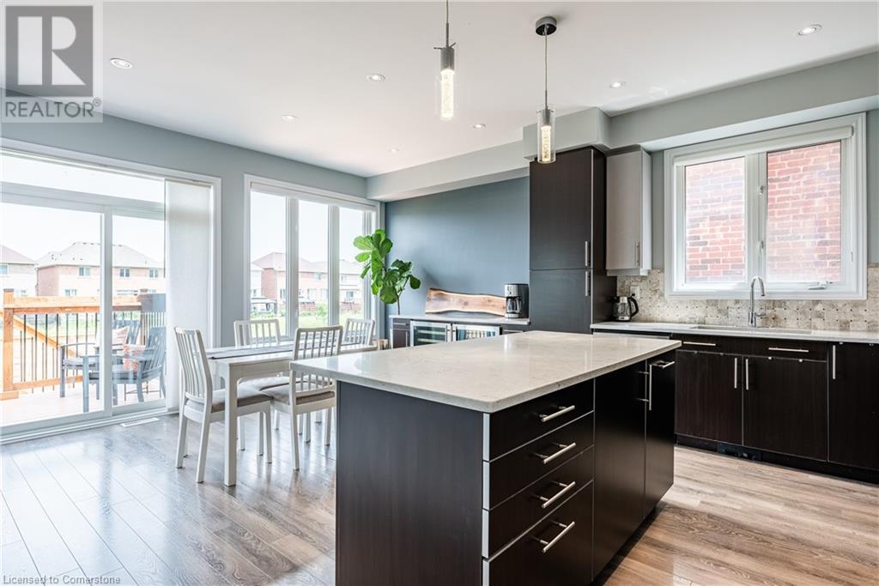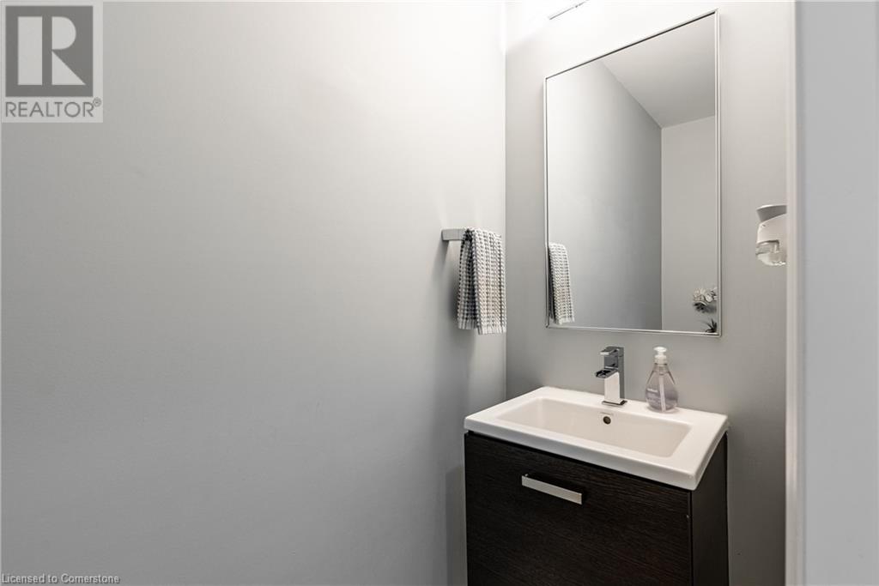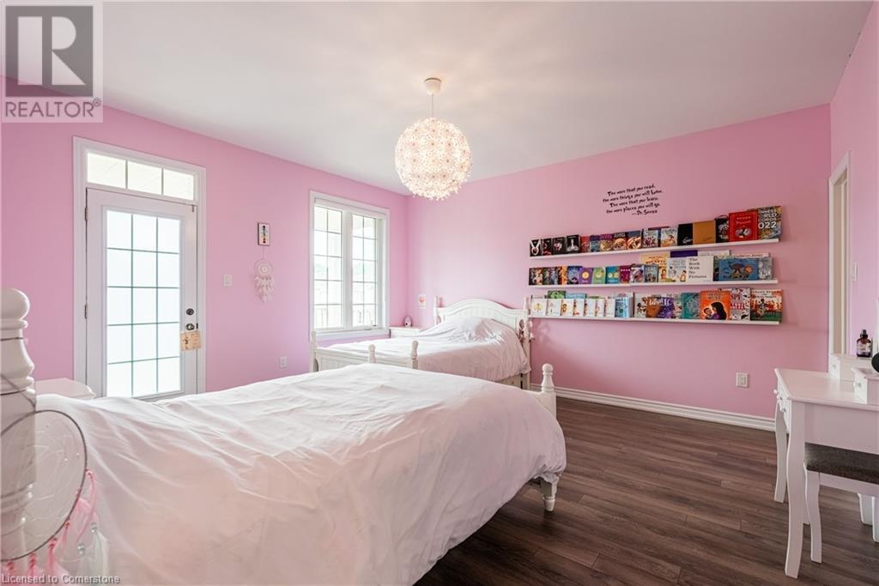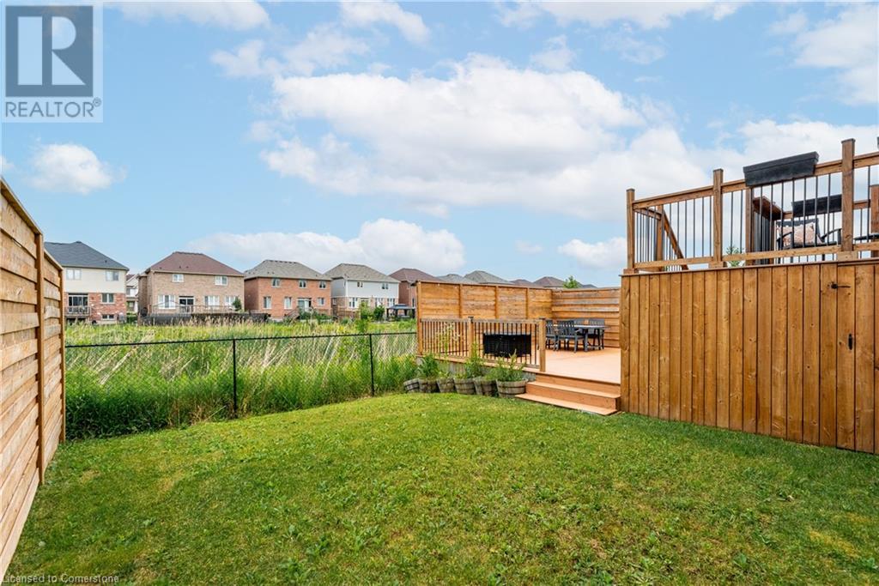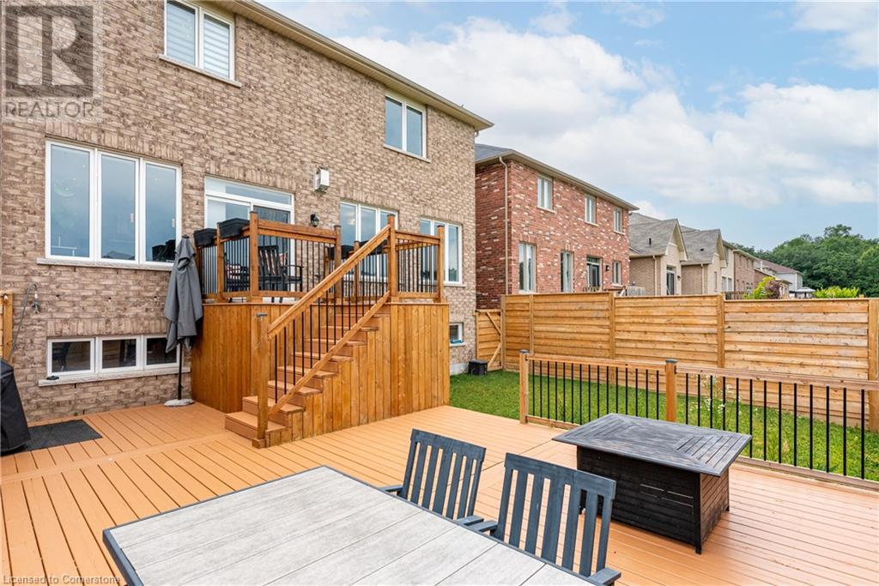8445 Sweet Chestnut Drive Niagara Falls, Ontario L2H 0N2
$999,900
Welcome to your dream home! This impressive 2,905 sqft two-story residence boasts a fantastic floor plan with separate living and dining areas, a large eat-in kitchen with quartz countertops, a gas stove, stainless steel appliances, a coffee bar, and beverage fridges. The double-sided fireplace seamlessly connects the kitchen and family room. With pot lighting and soaring 9ft ceilings throughout, the home exudes elegance. The grand oak staircase leads to the ultimate retreat: a primary bedroom with a luxurious dressing room style 5pc ensuite bath with walk-in closets. Two bedrooms share a convenient Jack and Jill ensuite, while the fourth bedroom features a private ensuite and balcony. Enjoy the convenience of bedroom-level laundry. The fenced backyard is a private oasis with a large entertainer’s deck and green space, perfect for kids and pets, with no rear neighbors. The unspoiled basement offers endless potential with a 3pc bath rough-in. Minutes from the highway, top-rated schools, Costco, Walmart, and the new hospital, this home is in an amazing location combining convenience with tranquility. Don’t miss out on making this house your forever home! (id:57069)
Property Details
| MLS® Number | 40670441 |
| Property Type | Single Family |
| Amenities Near By | Golf Nearby, Hospital, Schools |
| Community Features | Quiet Area, Community Centre |
| Equipment Type | Water Heater |
| Features | Paved Driveway, Sump Pump |
| Parking Space Total | 6 |
| Rental Equipment Type | Water Heater |
Building
| Bathroom Total | 5 |
| Bedrooms Above Ground | 4 |
| Bedrooms Total | 4 |
| Appliances | Central Vacuum - Roughed In, Garage Door Opener |
| Architectural Style | 2 Level |
| Basement Development | Unfinished |
| Basement Type | Full (unfinished) |
| Constructed Date | 2016 |
| Construction Style Attachment | Detached |
| Cooling Type | Central Air Conditioning |
| Exterior Finish | Brick, Vinyl Siding |
| Foundation Type | Poured Concrete |
| Half Bath Total | 1 |
| Heating Fuel | Natural Gas |
| Heating Type | Forced Air |
| Stories Total | 2 |
| Size Interior | 2,905 Ft2 |
| Type | House |
| Utility Water | Municipal Water |
Parking
| Attached Garage |
Land
| Acreage | No |
| Land Amenities | Golf Nearby, Hospital, Schools |
| Sewer | Municipal Sewage System |
| Size Frontage | 44 Ft |
| Size Total Text | Under 1/2 Acre |
| Zoning Description | R1f |
Rooms
| Level | Type | Length | Width | Dimensions |
|---|---|---|---|---|
| Second Level | Bedroom | 12'7'' x 14'3'' | ||
| Second Level | Laundry Room | Measurements not available | ||
| Second Level | 4pc Bathroom | Measurements not available | ||
| Second Level | Bedroom | 15'6'' x 15'1'' | ||
| Second Level | 4pc Bathroom | Measurements not available | ||
| Second Level | Bedroom | 11'4'' x 11'7'' | ||
| Second Level | 5pc Bathroom | 10'7'' x 15'6'' | ||
| Second Level | Primary Bedroom | 14'2'' x 16'8'' | ||
| Lower Level | 3pc Bathroom | Measurements not available | ||
| Lower Level | Utility Room | Measurements not available | ||
| Lower Level | Cold Room | Measurements not available | ||
| Lower Level | Storage | Measurements not available | ||
| Main Level | Mud Room | Measurements not available | ||
| Main Level | 2pc Bathroom | Measurements not available | ||
| Main Level | Eat In Kitchen | 19'5'' x 14'7'' | ||
| Main Level | Living Room | 14'8'' x 17'11'' | ||
| Main Level | Dining Room | 13'2'' x 14'4'' | ||
| Main Level | Foyer | 7'9'' x 6'11'' |
https://www.realtor.ca/real-estate/27601569/8445-sweet-chestnut-drive-niagara-falls

1 Markland Street
Hamilton, Ontario L8P 2J5
(905) 575-7700
(905) 575-1962
Contact Us
Contact us for more information

