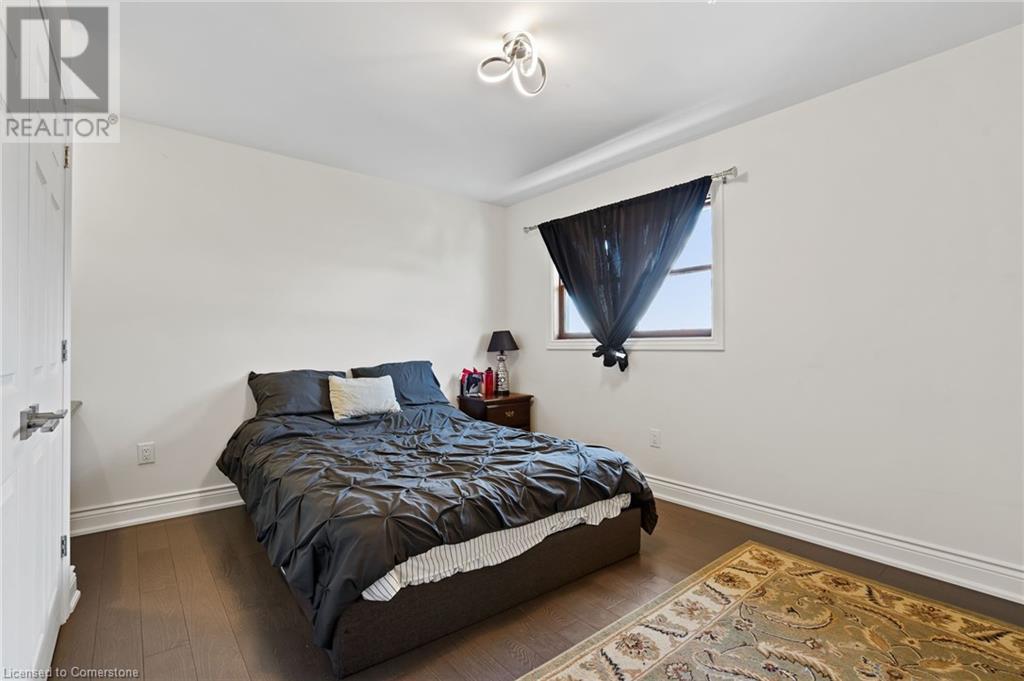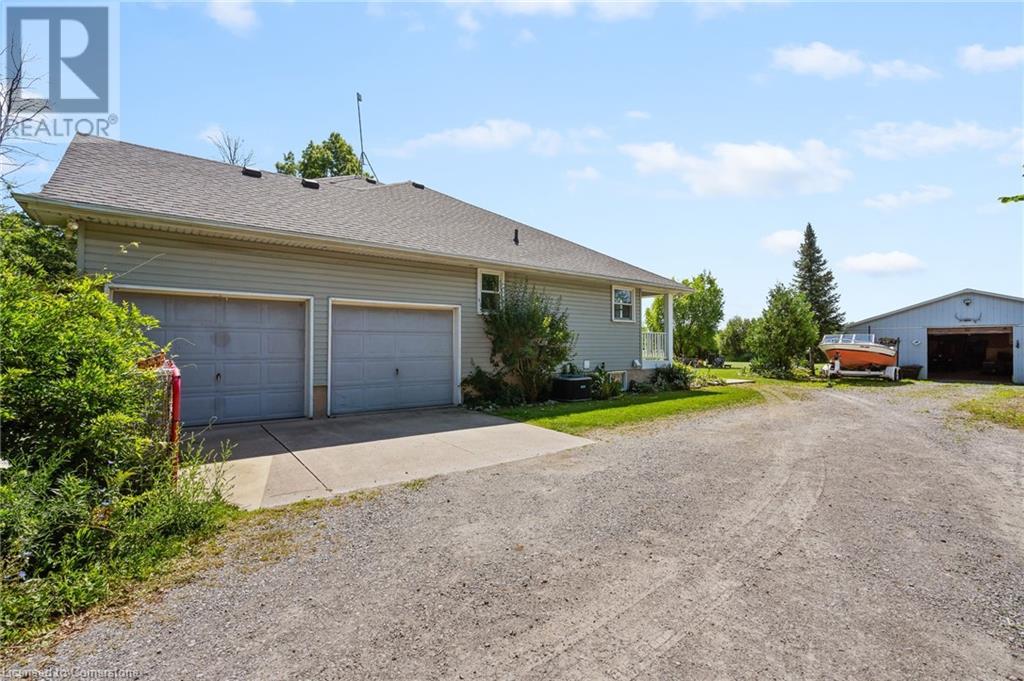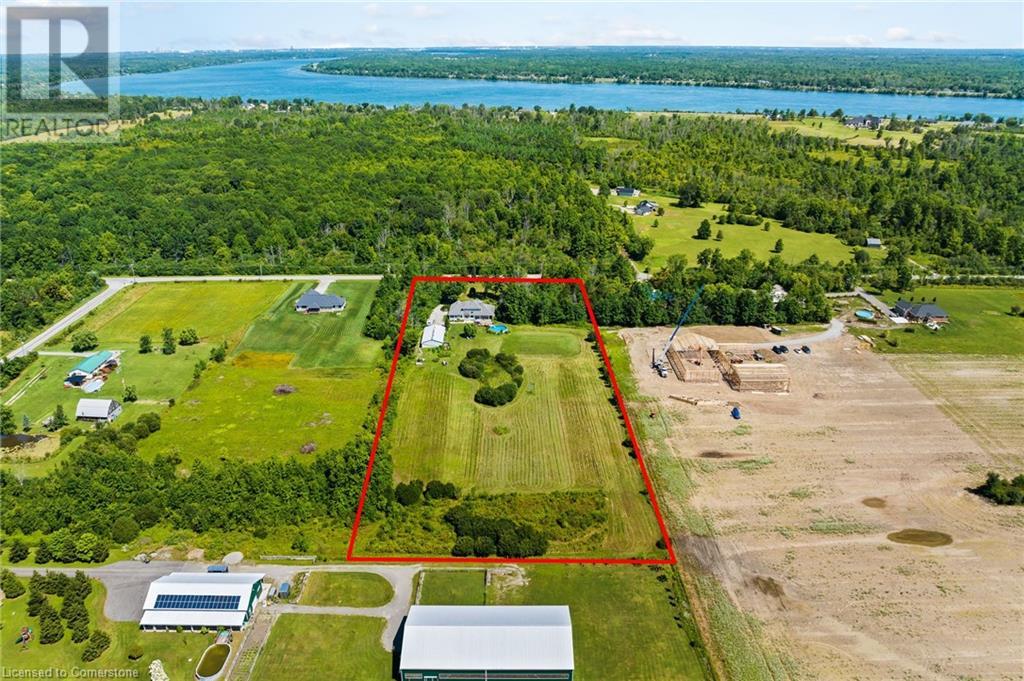2361 Townline Road Fort Erie, Ontario L0S 1S0
$1,399,900
Discover the perfect family retreat in Fort Erie just of the QEW with this spacious and versatile home. Just under 2500 square feet, this 6-bedroom, 4-bathroom with heated floors residence offers ample space and comfort, complete with a full in-law suite in the basement. Features include a double car garage and a fully finished 1800 square foot workshop, providing plenty of room for vehicles and projects. The home sits on just under 5 acres of land, offering ultimate privacy for the above-ground pool, making it ideal for summer fun. This property is perfect for families, located on bus routes to 4 schools, and 2 km from Niagara River Parkway. Additionally, it's close to a marina and Black Creek, where you can launch boats, enhancing the outdoor lifestyle. With its combination of space, amenities, and location, this home is a dream for families who love the outdoors and value privacy. Don't miss the opportunity to make this Fort Erie gem your new family haven! (id:57069)
Property Details
| MLS® Number | 40671756 |
| Property Type | Single Family |
| Amenities Near By | Marina |
| Community Features | Quiet Area |
| Equipment Type | Water Heater |
| Features | Crushed Stone Driveway, Country Residential |
| Parking Space Total | 12 |
| Pool Type | Above Ground Pool |
| Rental Equipment Type | Water Heater |
Building
| Bathroom Total | 4 |
| Bedrooms Above Ground | 4 |
| Bedrooms Below Ground | 2 |
| Bedrooms Total | 6 |
| Appliances | Dishwasher, Dryer, Microwave, Refrigerator, Stove, Washer |
| Architectural Style | 2 Level |
| Basement Development | Finished |
| Basement Type | Full (finished) |
| Construction Style Attachment | Detached |
| Cooling Type | Central Air Conditioning |
| Exterior Finish | Vinyl Siding |
| Foundation Type | Poured Concrete |
| Half Bath Total | 1 |
| Heating Fuel | Natural Gas |
| Heating Type | Forced Air |
| Stories Total | 2 |
| Size Interior | 2,492 Ft2 |
| Type | House |
| Utility Water | Cistern |
Parking
| Attached Garage |
Land
| Acreage | Yes |
| Land Amenities | Marina |
| Sewer | Septic System |
| Size Depth | 783 Ft |
| Size Frontage | 276 Ft |
| Size Total Text | 2 - 4.99 Acres |
| Zoning Description | A1 |
Rooms
| Level | Type | Length | Width | Dimensions |
|---|---|---|---|---|
| Second Level | 4pc Bathroom | Measurements not available | ||
| Second Level | Bedroom | 10'1'' x 13'1'' | ||
| Second Level | Bedroom | 10'7'' x 10'7'' | ||
| Second Level | Bedroom | 10'0'' x 13'10'' | ||
| Basement | 3pc Bathroom | Measurements not available | ||
| Basement | Living Room | 16'0'' x 26'1'' | ||
| Basement | Bedroom | 10'1'' x 13'1'' | ||
| Basement | Bedroom | 13'8'' x 14'5'' | ||
| Main Level | 2pc Bathroom | Measurements not available | ||
| Main Level | 5pc Bathroom | Measurements not available | ||
| Main Level | Primary Bedroom | 13'10'' x 18'11'' | ||
| Main Level | Family Room | 24'4'' x 17'9'' | ||
| Main Level | Kitchen | 13'5'' x 13'3'' | ||
| Main Level | Dinette | 16'3'' x 13'1'' | ||
| Main Level | Living Room | 12'10'' x 13'10'' |
https://www.realtor.ca/real-estate/27601923/2361-townline-road-fort-erie

88 Wilson Street West
Ancaster, Ontario L9G 1N2
(289) 239-8866
(289) 239-8860
Contact Us
Contact us for more information




















































