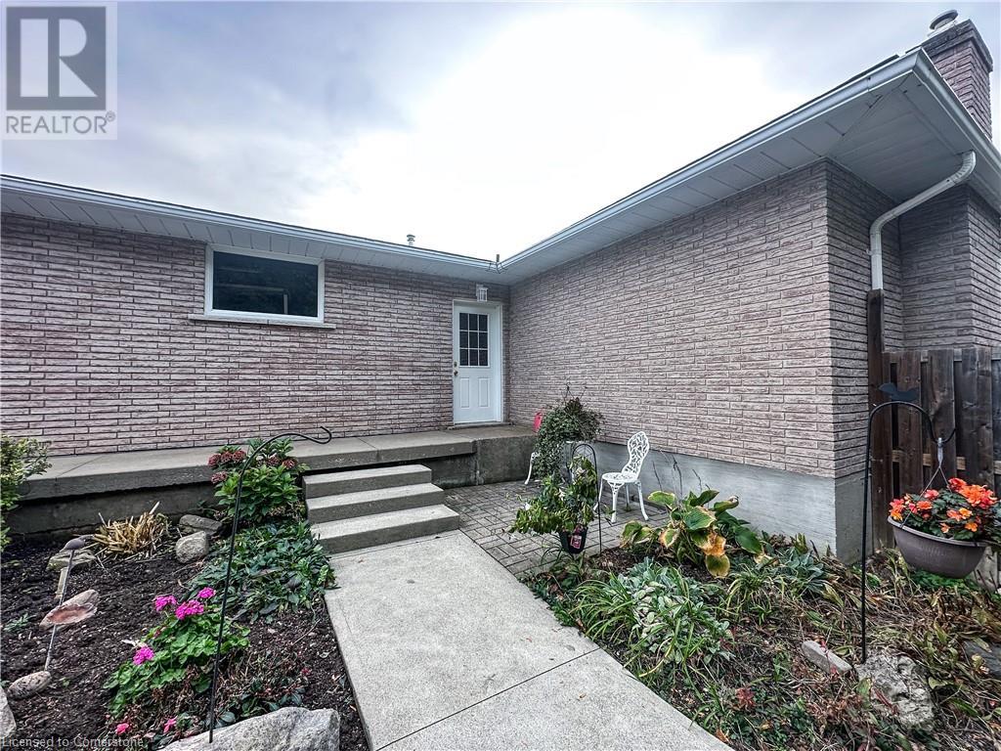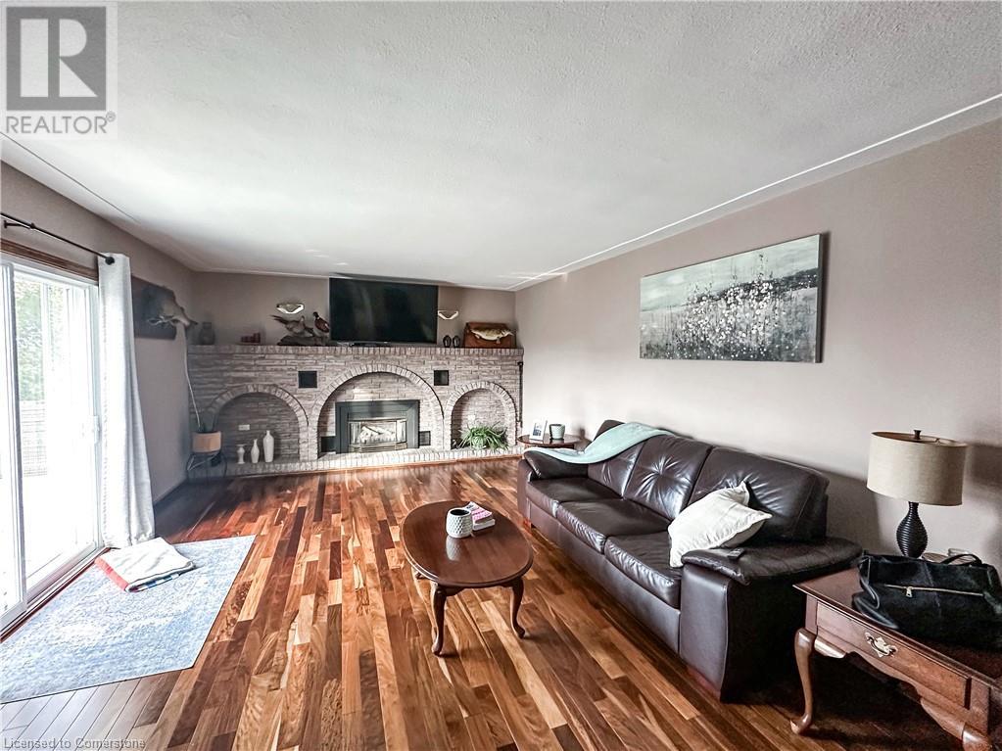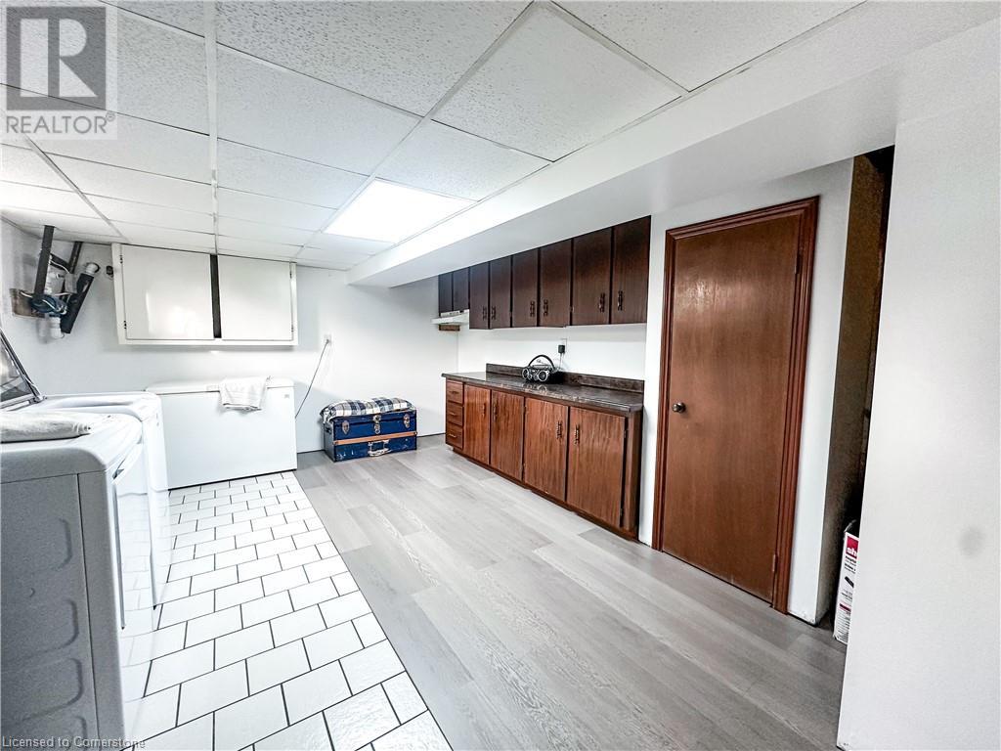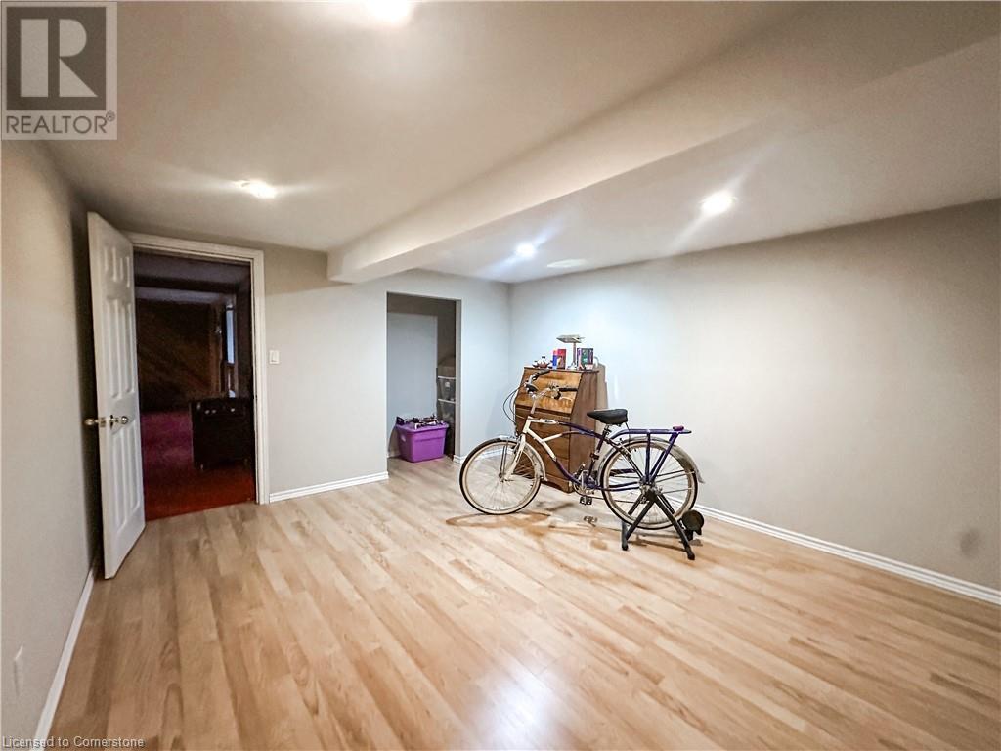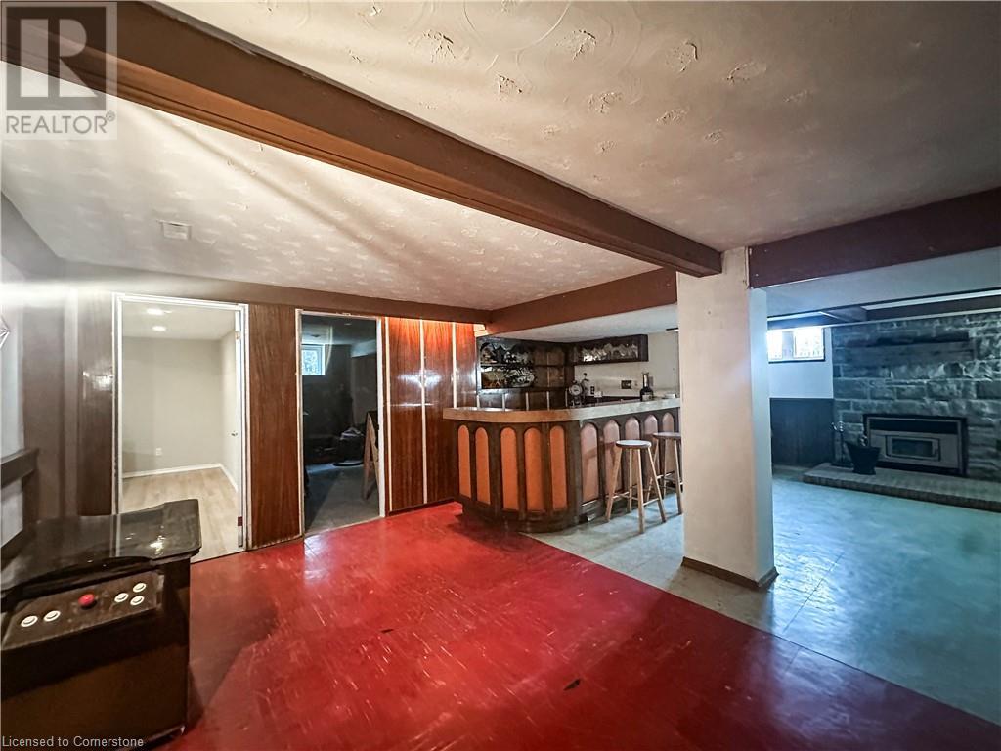2320 Hendershot Road Binbrook, Ontario L0R 1C0
$1,149,700
Discover the perfect blend of comfort and potential at 2320 Hendershot Rd, just outside Binbrook. This spacious home offers over 2000 square feet on one floor, with a full basement that has in-law suite potential and a separate entrance. Inside, stunning hardwood floors and a bow window in the living room create a warm and inviting atmosphere. The elegant plaster walls add sophistication, while the teak wood kitchen caters to culinary enthusiasts. The great room features a cozy gas fireplace, and the basement includes a wood fireplace for added warmth. Modern conveniences include central air, central vac, a heated garage, and a roughed-in bathroom. Set on a generous lot with a heated in-ground pool, this private retreat is perfect for relaxation and entertainment. Enjoy low voltage lighting around the pool and deck for a serene ambiance. Don’t miss this exceptional home—schedule your viewing today! (id:57069)
Property Details
| MLS® Number | 40671870 |
| Property Type | Single Family |
| Communication Type | High Speed Internet |
| Features | Paved Driveway, Country Residential, Automatic Garage Door Opener |
| Parking Space Total | 10 |
| Pool Type | Inground Pool |
| Structure | Porch |
Building
| Bathroom Total | 2 |
| Bedrooms Above Ground | 3 |
| Bedrooms Below Ground | 2 |
| Bedrooms Total | 5 |
| Architectural Style | Bungalow |
| Basement Development | Finished |
| Basement Type | Full (finished) |
| Constructed Date | 1971 |
| Construction Style Attachment | Detached |
| Cooling Type | Central Air Conditioning |
| Exterior Finish | Brick |
| Fireplace Fuel | Electric,wood |
| Fireplace Present | Yes |
| Fireplace Total | 2 |
| Fireplace Type | Other - See Remarks,other - See Remarks |
| Heating Fuel | Natural Gas |
| Heating Type | Forced Air |
| Stories Total | 1 |
| Size Interior | 2,084 Ft2 |
| Type | House |
| Utility Water | Drilled Well |
Parking
| Attached Garage |
Land
| Access Type | Road Access, Highway Access |
| Acreage | No |
| Sewer | Septic System |
| Size Depth | 150 Ft |
| Size Frontage | 120 Ft |
| Size Total Text | Under 1/2 Acre |
| Zoning Description | A1 |
Rooms
| Level | Type | Length | Width | Dimensions |
|---|---|---|---|---|
| Basement | Storage | 14'1'' x 12'10'' | ||
| Basement | Utility Room | 18'2'' x 9'8'' | ||
| Basement | Laundry Room | 17'5'' x 12'7'' | ||
| Basement | Bedroom | 14'0'' x 10'7'' | ||
| Basement | Bedroom | 12'2'' x 10'7'' | ||
| Basement | Great Room | 21'11'' x 11'6'' | ||
| Basement | Recreation Room | 28'0'' x 14' | ||
| Main Level | Primary Bedroom | 17'3'' x 11'10'' | ||
| Main Level | Bedroom | 15'8'' x 9'10'' | ||
| Main Level | Bedroom | 15'8'' x 9'10'' | ||
| Main Level | 3pc Bathroom | 7'6'' x 5'6'' | ||
| Main Level | 4pc Bathroom | 9'0'' x 8'0'' | ||
| Main Level | Family Room | 23'2'' x 13'5'' | ||
| Main Level | Living Room | 22'10'' x 12'11'' | ||
| Main Level | Dining Room | 13'1'' x 12'6'' | ||
| Main Level | Eat In Kitchen | 17'1'' x 12'6'' |
Utilities
| Natural Gas | Available |
https://www.realtor.ca/real-estate/27605515/2320-hendershot-road-binbrook

36 Main Street East
Grimsby, Ontario L3M 1M0
(905) 945-1234
Contact Us
Contact us for more information



