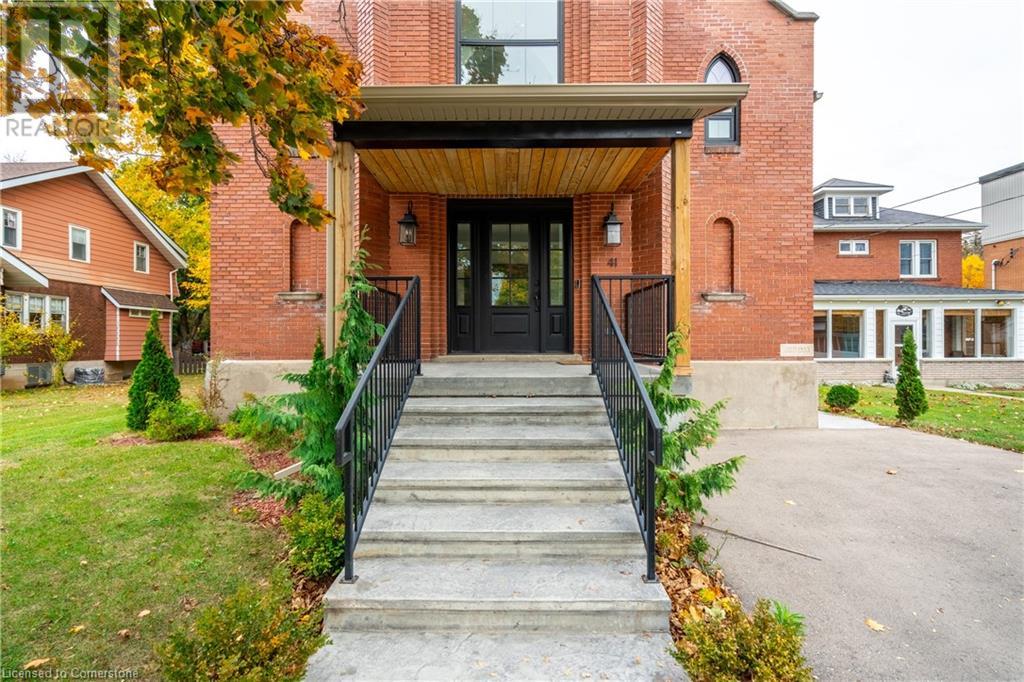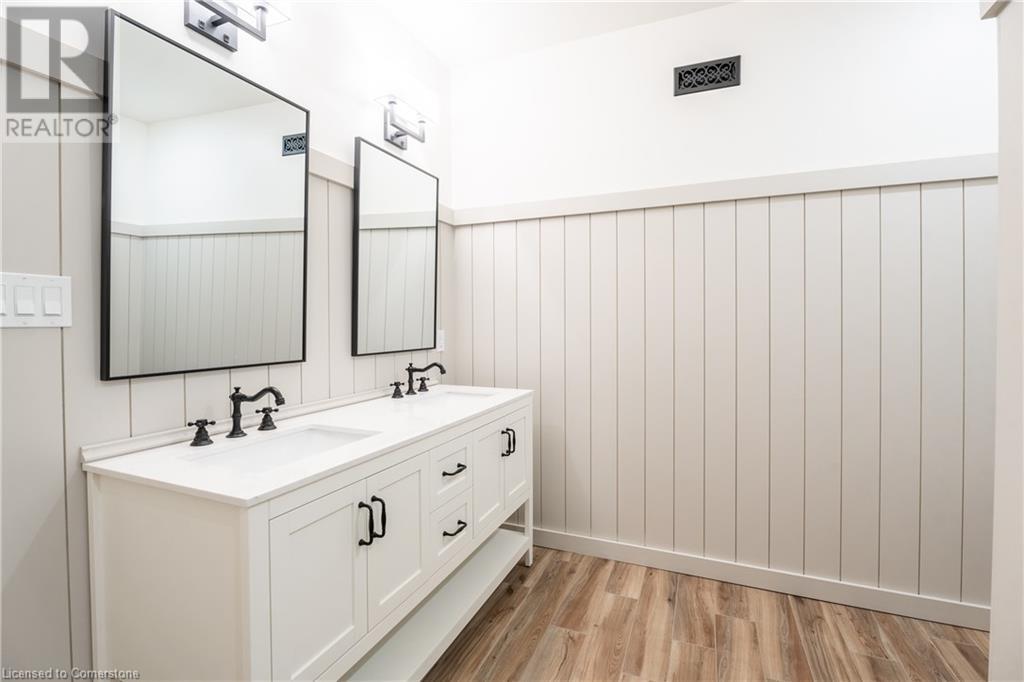41 Talbot Road Delhi, Ontario N4B 1Z7
$1,199,999
Welcome to 41 Talbot Road, Delhi—a remarkable 1930s church conversion blending classic charm with high-end finishes. This spacious home offers 3+2 bedrooms, 3.5 baths, and a fully finished basement with a separate entrance, ideal for an in-law suite. The exterior impresses with new arched windows, a stamped concrete driveway, and freshly poured steps. Inside, the open-concept Great Room, Kitchen, and Dining Room feature soaring 20-foot ceilings, LED pot lights, and a floor-to-ceiling stone gas fireplace. The kitchen boasts light taupe cabinetry, brass accents, a 10-foot island with custom pendant lighting, and live-edge shelving. The main-floor master suite includes a spacious walk-in closet and a luxurious ensuite with marble inlay, a soaker tub, custom shower, and double vanity. Upstairs, two additional bedrooms share a 5-piece bath with double sinks and custom tile work, plus a convenient washer/dryer hookup. The finished basement offers high ceilings, a generous recreation room, and two bedrooms with ample storage and egress windows. A third full bath includes a marble-tiled walk-in shower, double vanity, and ceramic “hardwood” flooring. Outside, enjoy a large backyard with a new deck, privacy fencing, and scenic treed views—an ideal oasis for relaxation. This unique property offers unmatched style, privacy, and space, making it the perfect blend of luxury and comfort. (id:57069)
Property Details
| MLS® Number | 40673233 |
| Property Type | Single Family |
| Amenities Near By | Place Of Worship, Public Transit, Schools |
| Community Features | School Bus |
| Features | Conservation/green Belt |
| Parking Space Total | 2 |
Building
| Bathroom Total | 4 |
| Bedrooms Above Ground | 3 |
| Bedrooms Below Ground | 2 |
| Bedrooms Total | 5 |
| Appliances | Dishwasher, Dryer, Refrigerator, Water Softener, Washer, Range - Gas, Gas Stove(s), Hood Fan, Wine Fridge |
| Architectural Style | Bungalow |
| Basement Development | Finished |
| Basement Type | Full (finished) |
| Constructed Date | 1932 |
| Construction Style Attachment | Detached |
| Cooling Type | Central Air Conditioning |
| Exterior Finish | Brick |
| Foundation Type | Block |
| Half Bath Total | 1 |
| Heating Fuel | Natural Gas |
| Heating Type | Forced Air |
| Stories Total | 1 |
| Size Interior | 5,042 Ft2 |
| Type | House |
| Utility Water | Municipal Water |
Land
| Acreage | No |
| Land Amenities | Place Of Worship, Public Transit, Schools |
| Sewer | Municipal Sewage System |
| Size Frontage | 48 Ft |
| Size Total Text | Under 1/2 Acre |
| Zoning Description | Retp |
Rooms
| Level | Type | Length | Width | Dimensions |
|---|---|---|---|---|
| Second Level | 5pc Bathroom | Measurements not available | ||
| Second Level | Bedroom | 13'10'' x 10'3'' | ||
| Second Level | Bedroom | 16'3'' x 15'0'' | ||
| Basement | 4pc Bathroom | Measurements not available | ||
| Basement | Bedroom | 14'11'' x 11'9'' | ||
| Basement | Bedroom | 15'7'' x 11'8'' | ||
| Basement | Recreation Room | 27'0'' x 14'10'' | ||
| Main Level | Primary Bedroom | 22'5'' x 13'1'' | ||
| Main Level | Dining Room | 21'0'' x 13'0'' | ||
| Main Level | Eat In Kitchen | 24'7'' x 14'5'' | ||
| Main Level | Great Room | 24'7'' x 21'2'' | ||
| Main Level | 2pc Bathroom | Measurements not available | ||
| Main Level | 5pc Bathroom | 16'8'' x 13'0'' | ||
| Main Level | Foyer | 15'2'' x 9'2'' |
https://www.realtor.ca/real-estate/27615511/41-talbot-road-delhi

1 Markland Street
Hamilton, Ontario L8P 2J5
(905) 575-7700
(905) 575-1962
Contact Us
Contact us for more information










































