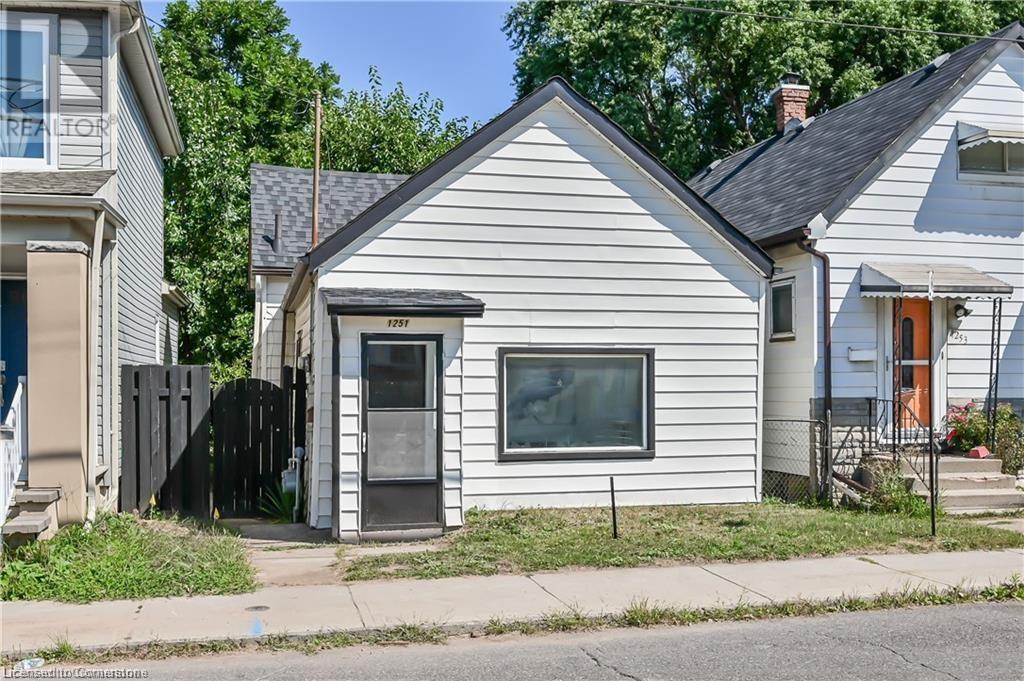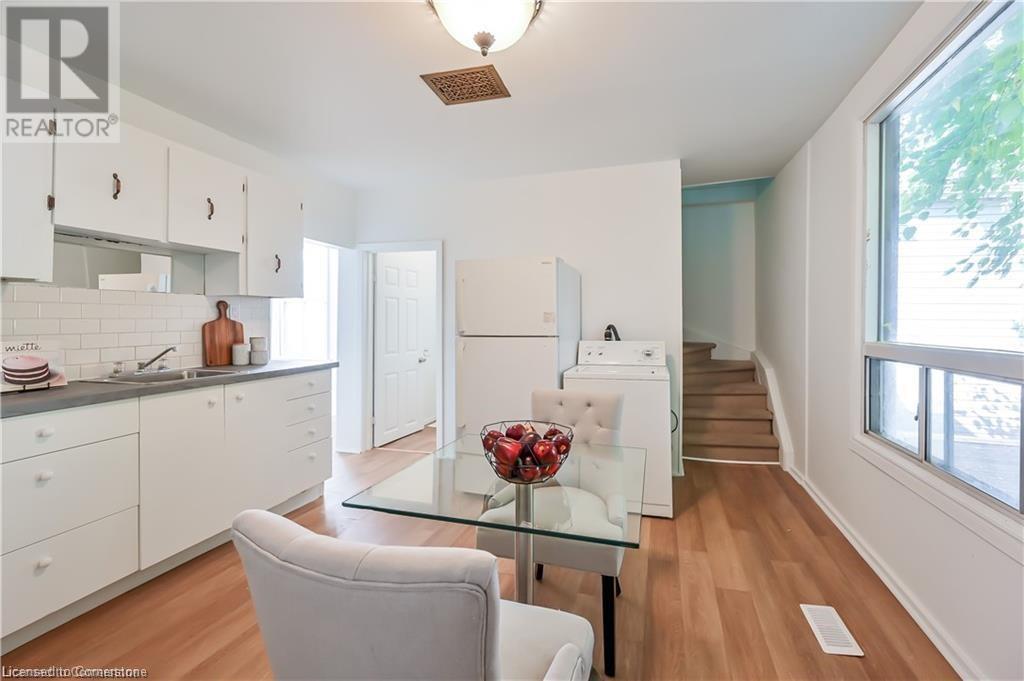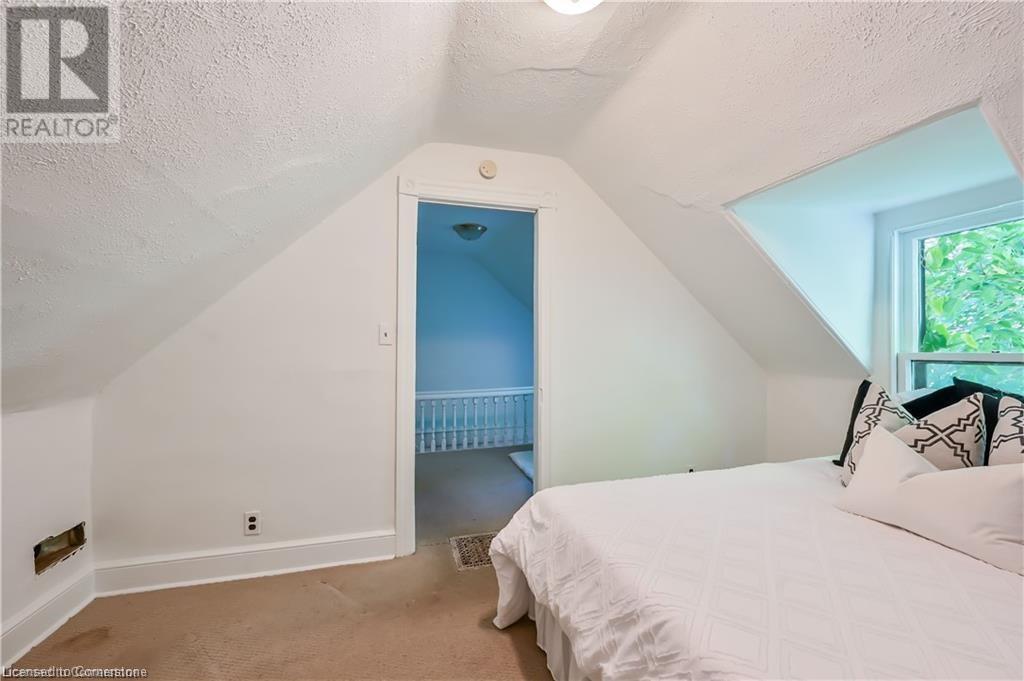1251 Cannon Street E Hamilton, Ontario L8H 1V2
2 Bedroom
1 Bathroom
690 ft2
None
Forced Air
$359,900
Close to Ottawa st. shopping, transit, dining and more. Good for a first time buyer or for retirement. Property is vacant so, fast closing is possible. Seller has never lived in the property. Property being sold “As Is”. Stagging props no longer in property.Seller makes no representations or warranties. Furnace rental contract has a buyout option of 3560.00 plus taxes and seller willing to payout on closing depending on the offer.. Attach schedule B and deposit must be certified. (id:57069)
Property Details
| MLS® Number | 40673463 |
| Property Type | Single Family |
| Amenities Near By | Public Transit |
| Equipment Type | Furnace, Water Heater |
| Rental Equipment Type | Furnace, Water Heater |
Building
| Bathroom Total | 1 |
| Bedrooms Above Ground | 2 |
| Bedrooms Total | 2 |
| Basement Development | Unfinished |
| Basement Type | Crawl Space (unfinished) |
| Construction Style Attachment | Detached |
| Cooling Type | None |
| Exterior Finish | Aluminum Siding, Metal, Vinyl Siding |
| Foundation Type | Unknown |
| Heating Fuel | Natural Gas |
| Heating Type | Forced Air |
| Stories Total | 2 |
| Size Interior | 690 Ft2 |
| Type | House |
| Utility Water | Municipal Water |
Parking
| None |
Land
| Acreage | No |
| Land Amenities | Public Transit |
| Sewer | Municipal Sewage System |
| Size Depth | 100 Ft |
| Size Frontage | 26 Ft |
| Size Total Text | Under 1/2 Acre |
| Zoning Description | 301 |
Rooms
| Level | Type | Length | Width | Dimensions |
|---|---|---|---|---|
| Second Level | Den | 11'0'' x 6'9'' | ||
| Second Level | Bedroom | 11'6'' x 9'0'' | ||
| Main Level | Living Room | 16'0'' x 9'6'' | ||
| Main Level | Bedroom | 12'0'' x 9'5'' | ||
| Main Level | 4pc Bathroom | 5'5'' x 3'2'' | ||
| Main Level | Eat In Kitchen | 13'0'' x 12'6'' |
https://www.realtor.ca/real-estate/27615292/1251-cannon-street-e-hamilton

Keller Williams Complete Realty
1044 Cannon Street East
Hamilton, Ontario L8L 2H7
1044 Cannon Street East
Hamilton, Ontario L8L 2H7
(905) 308-8333
Contact Us
Contact us for more information

























