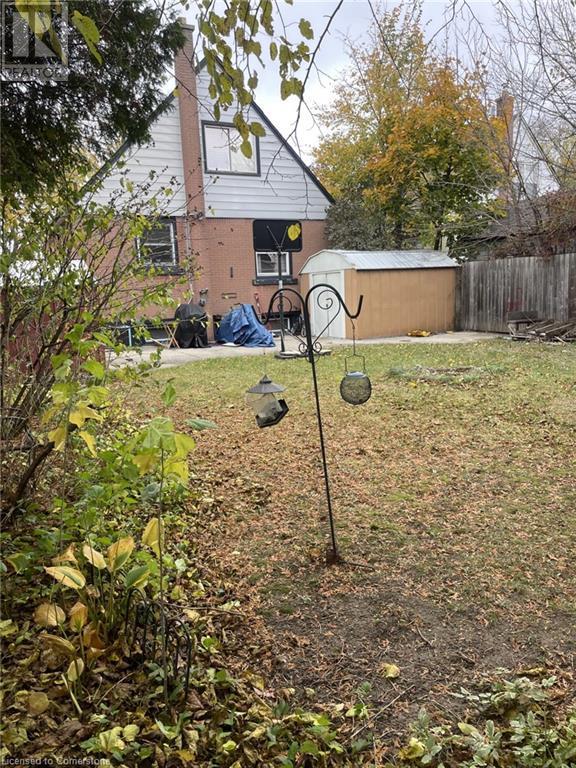83 East 41st Street Hamilton, Ontario L8T 2Z5
$699,900
Location, location, location! Detached, brick home in sought after Hamilton Mountain locale. The Sunninghill neighborhood is family friendly, walking distance to the mountain brow, Juravinski hospital, parks and schools. This home is well equipped with three bedrooms (main floor bedroom currently used as a dining room) updated roof, newer furnace, and a fully finished basement. Separate side door entrance is ideal for in-law suite capabilities. High and dry basement with poured concrete foundation and laundry space. Large and private backyard has its own patio space and is private with mature greenery enhancing its beauty. Long side driveway suffice for two cars. This dollhouse is affordable allowing room to give it your own personal touch! Call today for a private viewing! (id:57069)
Property Details
| MLS® Number | 40673553 |
| Property Type | Single Family |
| Amenities Near By | Hospital, Public Transit, Schools, Shopping |
| Community Features | Quiet Area |
| Equipment Type | Water Heater |
| Features | Paved Driveway |
| Parking Space Total | 2 |
| Rental Equipment Type | Water Heater |
Building
| Bathroom Total | 1 |
| Bedrooms Above Ground | 3 |
| Bedrooms Total | 3 |
| Appliances | Refrigerator, Stove |
| Basement Development | Finished |
| Basement Type | Full (finished) |
| Construction Style Attachment | Detached |
| Cooling Type | Central Air Conditioning |
| Exterior Finish | Brick |
| Foundation Type | Poured Concrete |
| Heating Fuel | Natural Gas |
| Heating Type | Forced Air |
| Stories Total | 2 |
| Size Interior | 1,050 Ft2 |
| Type | House |
| Utility Water | Municipal Water |
Land
| Access Type | Road Access, Highway Nearby |
| Acreage | No |
| Land Amenities | Hospital, Public Transit, Schools, Shopping |
| Sewer | Municipal Sewage System |
| Size Depth | 101 Ft |
| Size Frontage | 41 Ft |
| Size Total Text | Under 1/2 Acre |
| Zoning Description | C |
Rooms
| Level | Type | Length | Width | Dimensions |
|---|---|---|---|---|
| Second Level | Bedroom | 15'0'' x 9'0'' | ||
| Second Level | Bedroom | 15'0'' x 12'0'' | ||
| Basement | Recreation Room | 24'0'' x 11'0'' | ||
| Main Level | 4pc Bathroom | Measurements not available | ||
| Main Level | Kitchen | 12'0'' x 8'0'' | ||
| Main Level | Bedroom | 12'0'' x 11'0'' | ||
| Main Level | Living Room | 15'0'' x 12'0'' |
https://www.realtor.ca/real-estate/27616379/83-east-41st-street-hamilton

#101-325 Winterberry Drive
Stoney Creek, Ontario L8J 0B6
(905) 573-1188
(905) 573-1189
Contact Us
Contact us for more information







