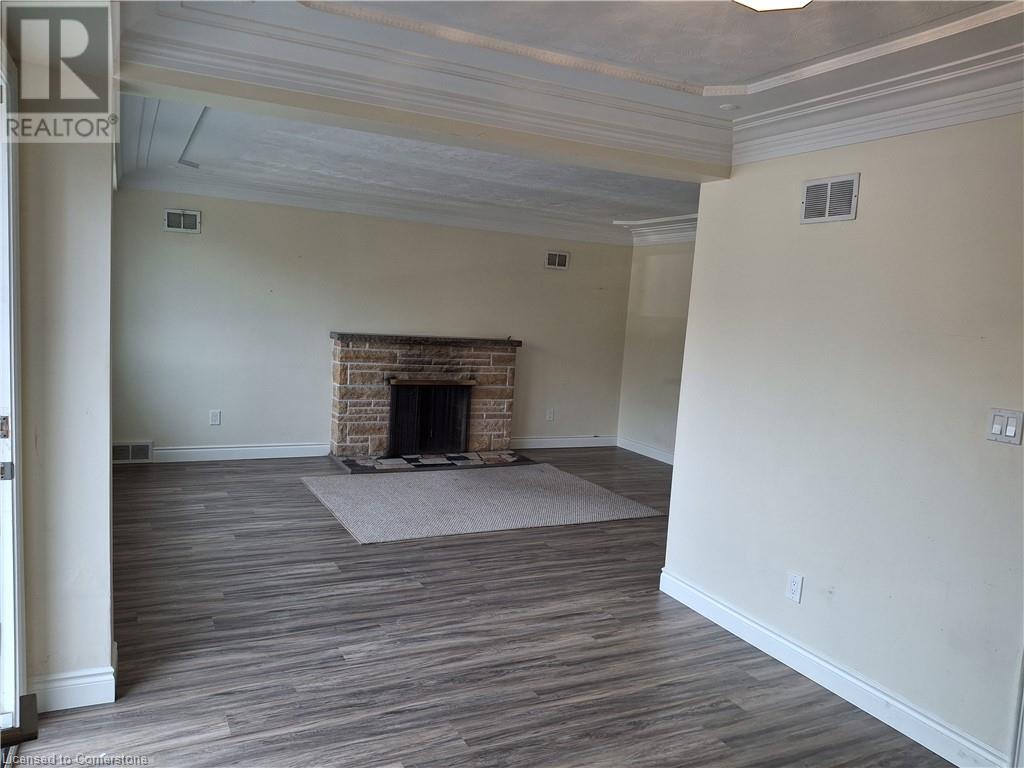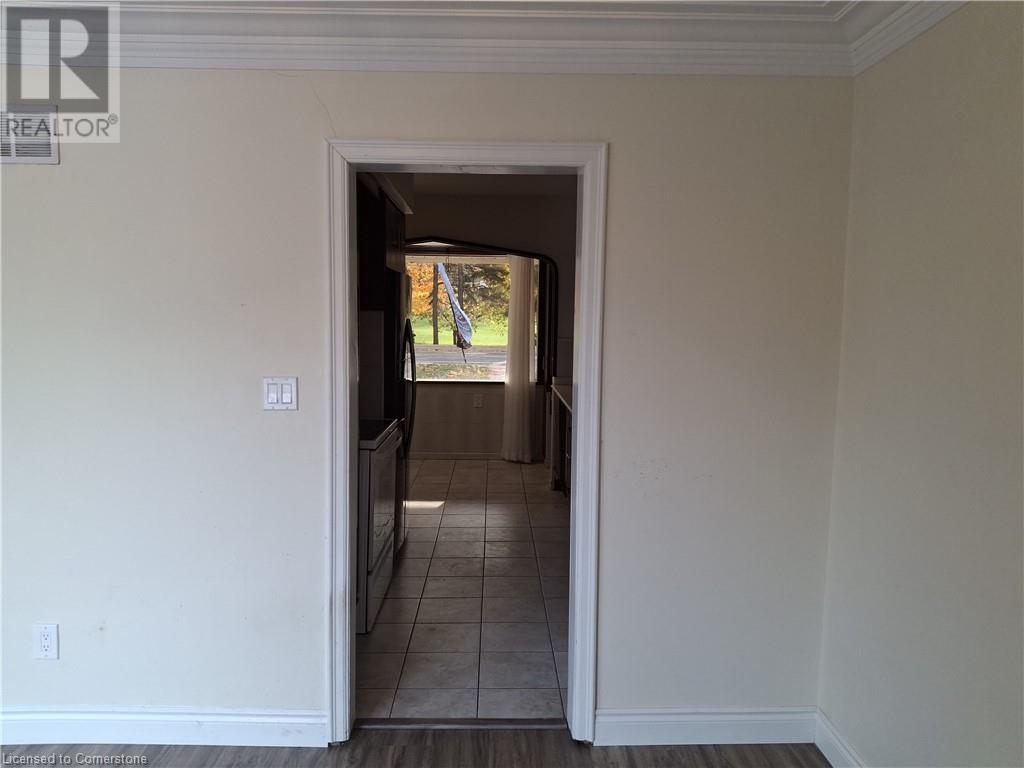80 King Street W Unit# 1 Stoney Creek, Ontario L8G 1H8
$2,800 Monthly
Location! Location!! Location!!! Charming Three bedrooms in a Triplex Units (Unit 1). This stunning three bedrooms house features 3 spacious bedrooms and 1 modern full bathroom, perfect for families seeking comfort and style. Step inside to discover an open-concept living area filled with natural light, showcasing high-end upgrades throughout. The contemporary kitchen boasts new appliances. The Super size of the living room make it a delightful space for family meals and entertaining guests. The vibrant neighborhood is located near parks, schools, and community amenities, making it an ideal setting for family life. Landlord prefers no pets, requires proof of income, references, lease application, credit report. Hydro, heat, water, landscaping and snow removal are extra and responsibility of the tenant. (id:57069)
Property Details
| MLS® Number | 40675197 |
| Property Type | Single Family |
| Amenities Near By | Hospital, Park, Place Of Worship, Public Transit, Schools |
| Community Features | Community Centre, School Bus |
| Equipment Type | None |
| Features | No Pet Home |
| Parking Space Total | 2 |
| Rental Equipment Type | None |
| View Type | City View |
Building
| Bathroom Total | 1 |
| Bedrooms Above Ground | 3 |
| Bedrooms Total | 3 |
| Appliances | Dryer, Freezer, Gas Stove(s) |
| Basement Development | Finished |
| Basement Type | Full (finished) |
| Constructed Date | 1990 |
| Construction Material | Concrete Block, Concrete Walls |
| Construction Style Attachment | Attached |
| Cooling Type | Central Air Conditioning |
| Exterior Finish | Concrete, Stone, Vinyl Siding, Shingles |
| Fire Protection | None |
| Foundation Type | Poured Concrete |
| Heating Type | Forced Air |
| Stories Total | 1 |
| Size Interior | 980 Ft2 |
| Type | Apartment |
| Utility Water | Municipal Water |
Parking
| Visitor Parking |
Land
| Access Type | Road Access, Highway Access, Highway Nearby |
| Acreage | No |
| Land Amenities | Hospital, Park, Place Of Worship, Public Transit, Schools |
| Sewer | Municipal Sewage System |
| Size Depth | 259 Ft |
| Size Frontage | 59 Ft |
| Size Total Text | Under 1/2 Acre |
| Zoning Description | C5a |
Rooms
| Level | Type | Length | Width | Dimensions |
|---|---|---|---|---|
| Main Level | 3pc Bathroom | 9' x 7' | ||
| Main Level | Kitchen | 13'2'' x 9'4'' | ||
| Main Level | Bedroom | 11'1'' x 11'3'' | ||
| Main Level | Bedroom | 13'3'' x 12'0'' | ||
| Main Level | Bedroom | 14'1'' x 13'2'' | ||
| Main Level | Living Room | 18'1'' x 16'1'' |
Utilities
| Electricity | Available |
| Natural Gas | Available |
https://www.realtor.ca/real-estate/27629362/80-king-street-w-unit-1-stoney-creek
21 King Street W 5th Floor
Hamilton, Ontario L8P 4W7
(866) 530-7737
Contact Us
Contact us for more information







































