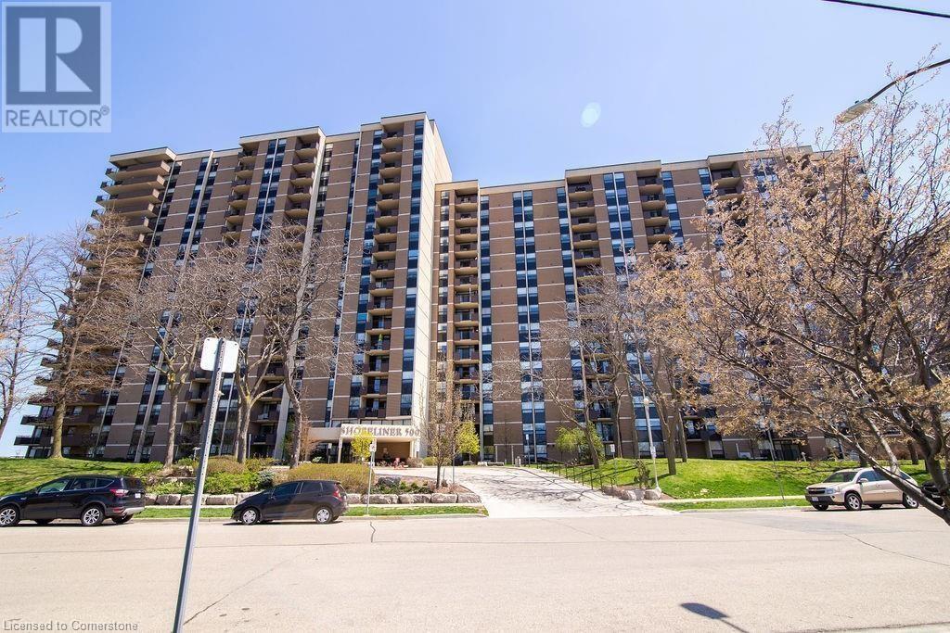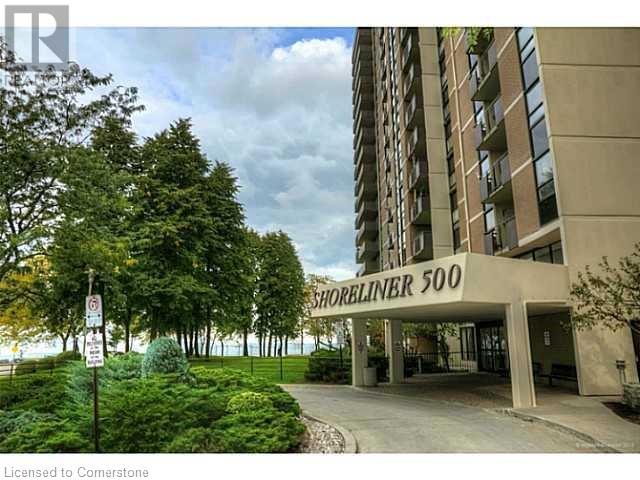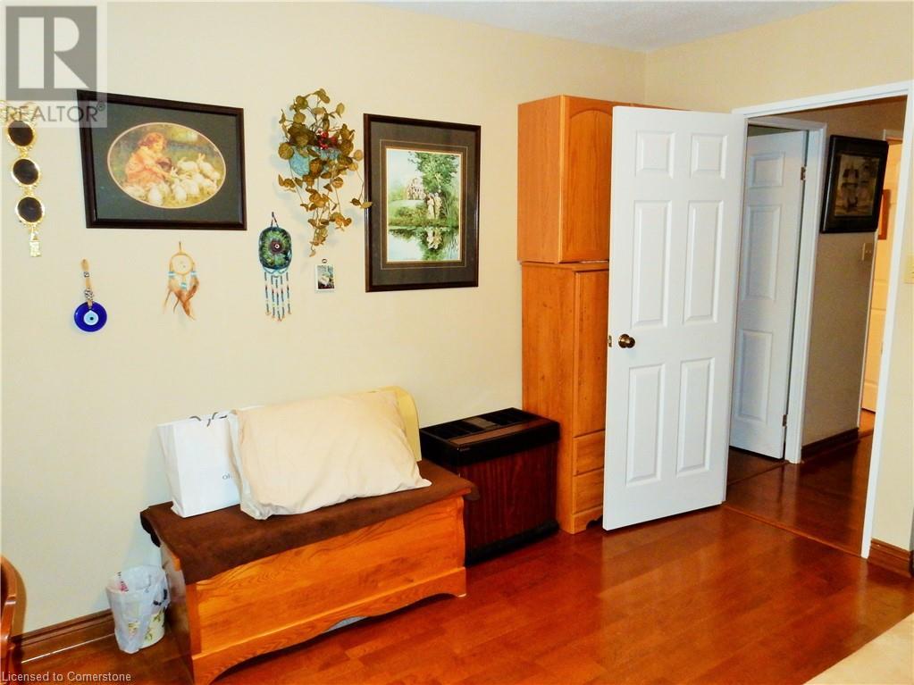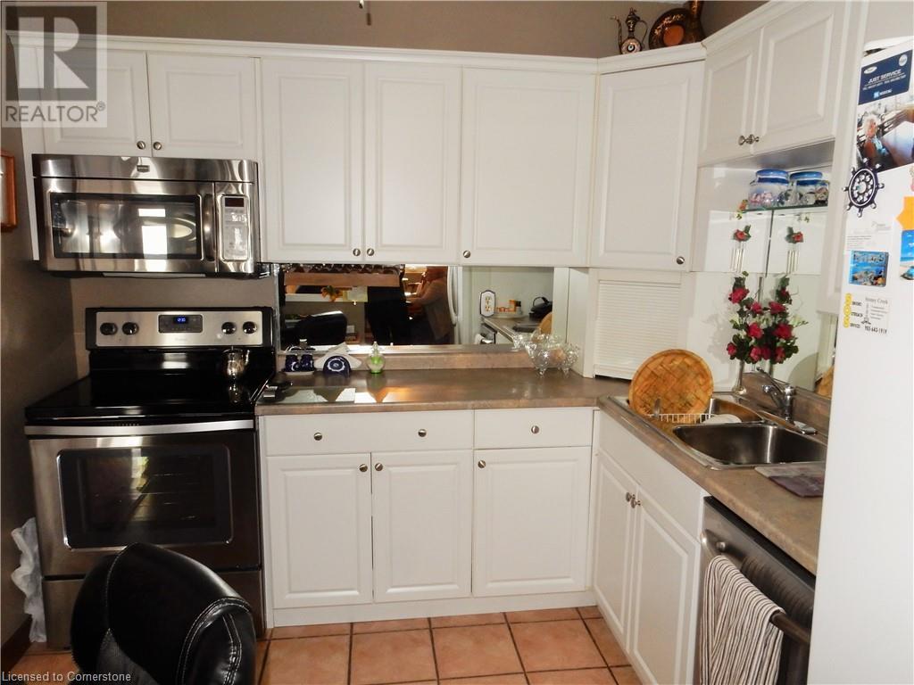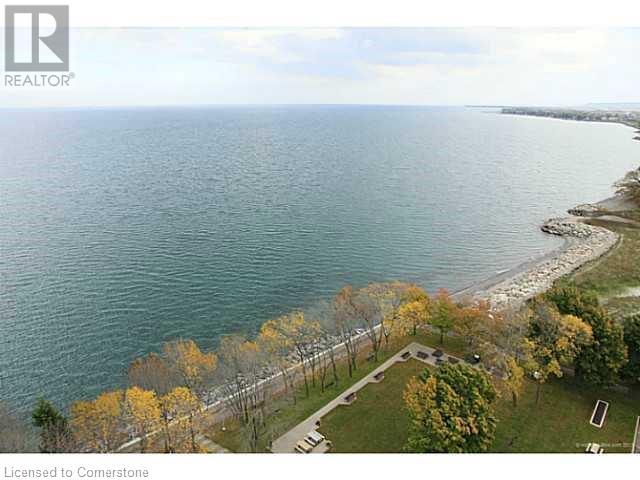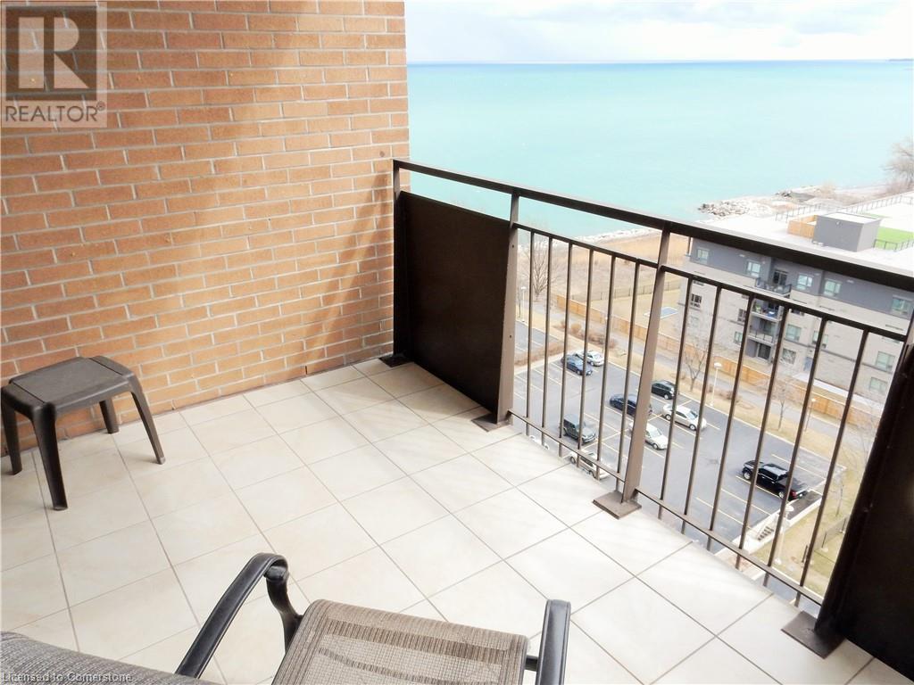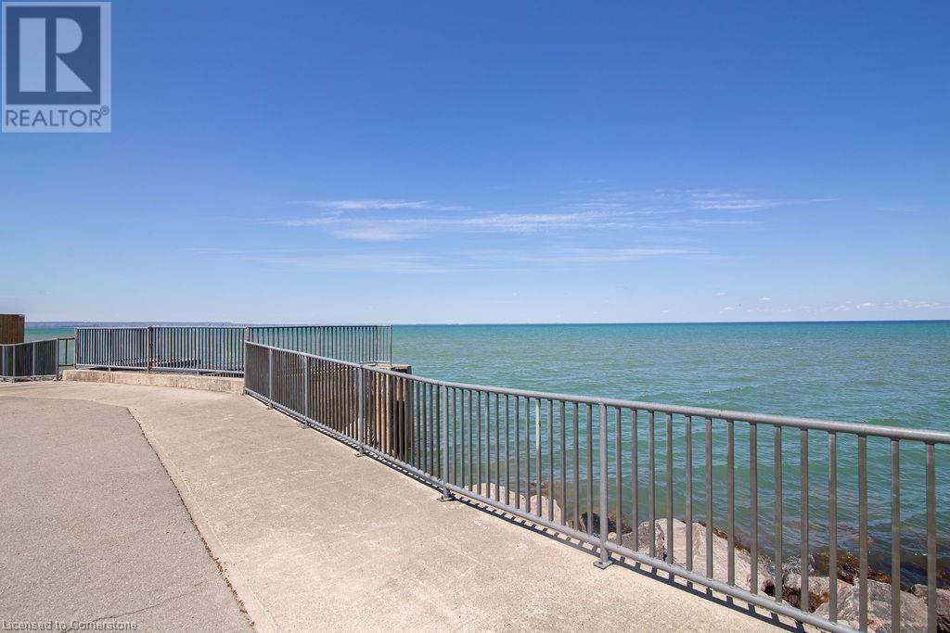500 Green Road Unit# 1512 Stoney Creek, Ontario L8E 3M6
$649,888Maintenance, Insurance, Cable TV, Heat, Electricity, Water, Parking
$928.18 Monthly
Maintenance, Insurance, Cable TV, Heat, Electricity, Water, Parking
$928.18 MonthlySpotless!! Waterfront condo, Breathtaking, lake & escarpment view combo. Engineered Vinyl hardwood floor throughout, large balcony, Large primary bedroom features walk-through closet and ensuite 2pc bath. In-suite Laundry is a bonus!, Complex offers gym, party room, in -ground pool & more! Only Minutes to;Hwy QEW. Public beach, Shopping, Waterfront Trail to Burlington, Confederation Park. Parking spot #PA37, Locker #SA122. Priced to sell! Peter and Donna Stewart are related to the seller. (id:57069)
Property Details
| MLS® Number | 40675251 |
| Property Type | Single Family |
| Amenities Near By | Beach, Park, Public Transit |
| Community Features | Quiet Area |
| Equipment Type | Water Heater |
| Features | Cul-de-sac, Southern Exposure, Balcony, Paved Driveway |
| Parking Space Total | 1 |
| Pool Type | Inground Pool |
| Rental Equipment Type | Water Heater |
| Storage Type | Locker |
Building
| Bathroom Total | 2 |
| Bedrooms Above Ground | 2 |
| Bedrooms Total | 2 |
| Amenities | Exercise Centre |
| Appliances | Dryer, Refrigerator, Stove, Washer |
| Basement Type | None |
| Construction Style Attachment | Attached |
| Cooling Type | Central Air Conditioning |
| Exterior Finish | Brick, Other |
| Fire Protection | Alarm System |
| Half Bath Total | 1 |
| Heating Fuel | Natural Gas |
| Heating Type | Forced Air |
| Stories Total | 1 |
| Size Interior | 1,255 Ft2 |
| Type | Apartment |
| Utility Water | Municipal Water |
Parking
| Underground | |
| None |
Land
| Acreage | No |
| Land Amenities | Beach, Park, Public Transit |
| Sewer | Municipal Sewage System |
| Size Total Text | Unknown |
| Zoning Description | Rm5 |
Rooms
| Level | Type | Length | Width | Dimensions |
|---|---|---|---|---|
| Main Level | Storage | Measurements not available | ||
| Main Level | 2pc Bathroom | Measurements not available | ||
| Main Level | Laundry Room | Measurements not available | ||
| Main Level | Bedroom | 12'4'' x 9'5'' | ||
| Main Level | 4pc Bathroom | Measurements not available | ||
| Main Level | Primary Bedroom | 15'8'' x 10'5'' | ||
| Main Level | Dining Room | 11'3'' x 8'0'' | ||
| Main Level | Kitchen | 12'8'' x 7'5'' | ||
| Main Level | Living Room | 24'0'' x 11'5'' |
https://www.realtor.ca/real-estate/27631238/500-green-road-unit-1512-stoney-creek

860 Queenston Road Suite A
Stoney Creek, Ontario L8G 4A8
(905) 545-1188
(905) 664-2300

860 Queenston Road Suite A
Stoney Creek, Ontario L8G 4A8
(905) 545-1188
(905) 664-2300
Contact Us
Contact us for more information

