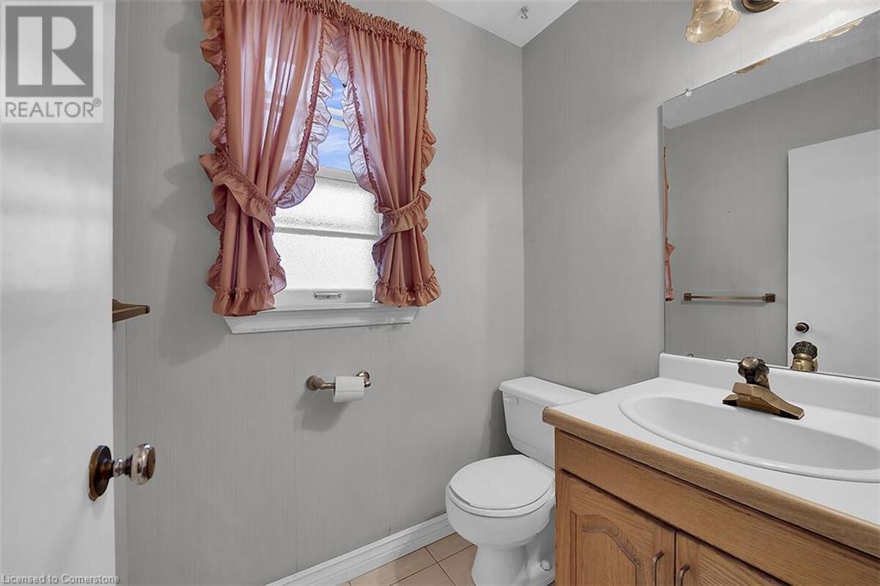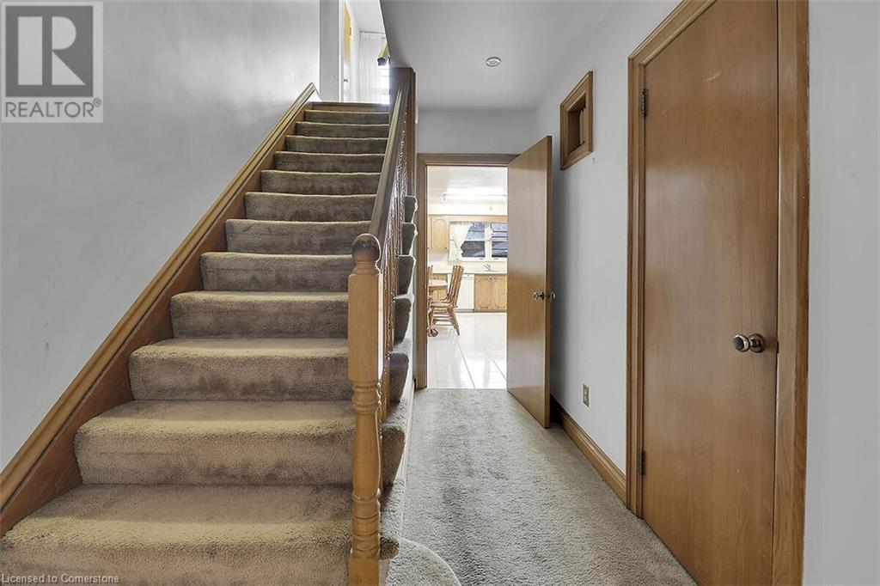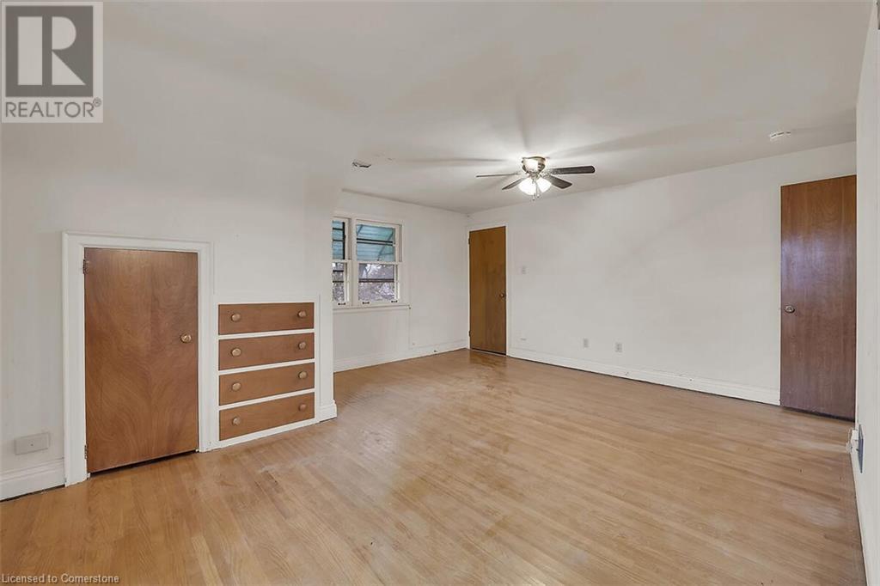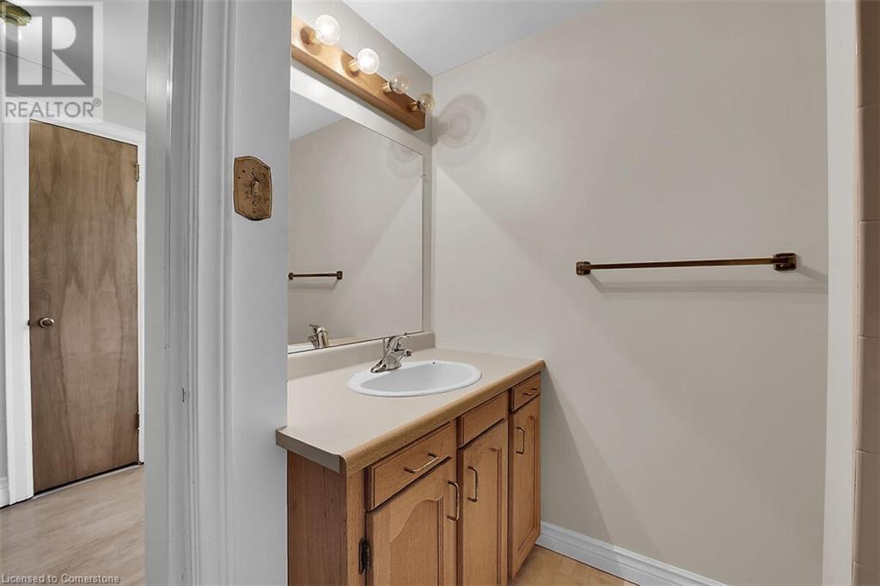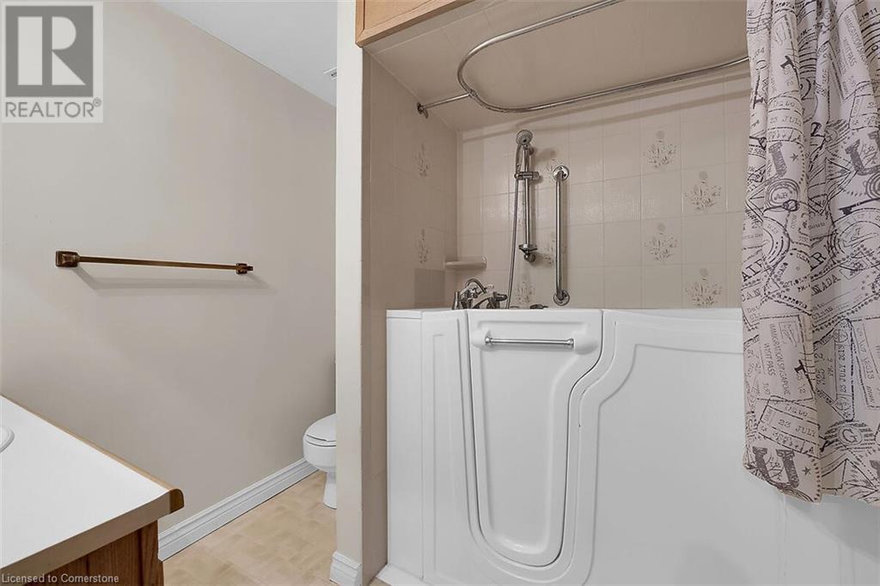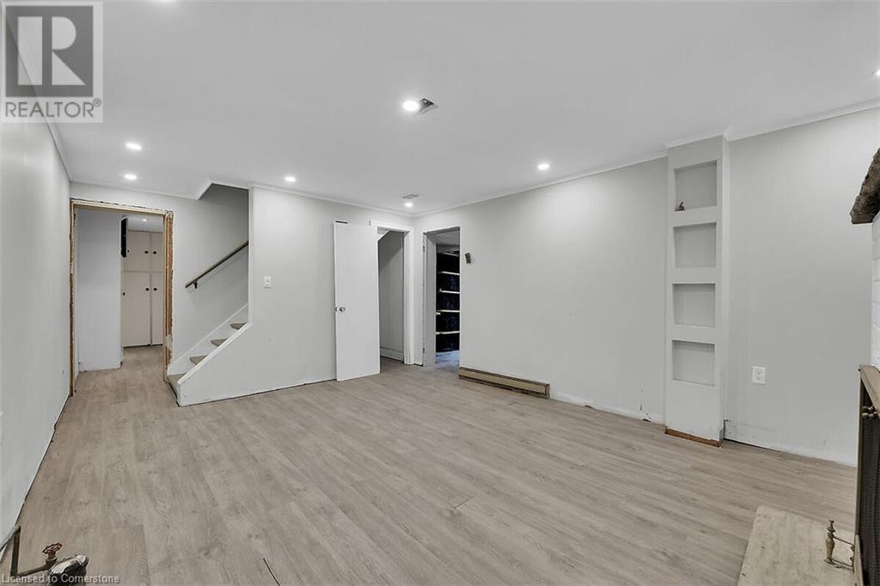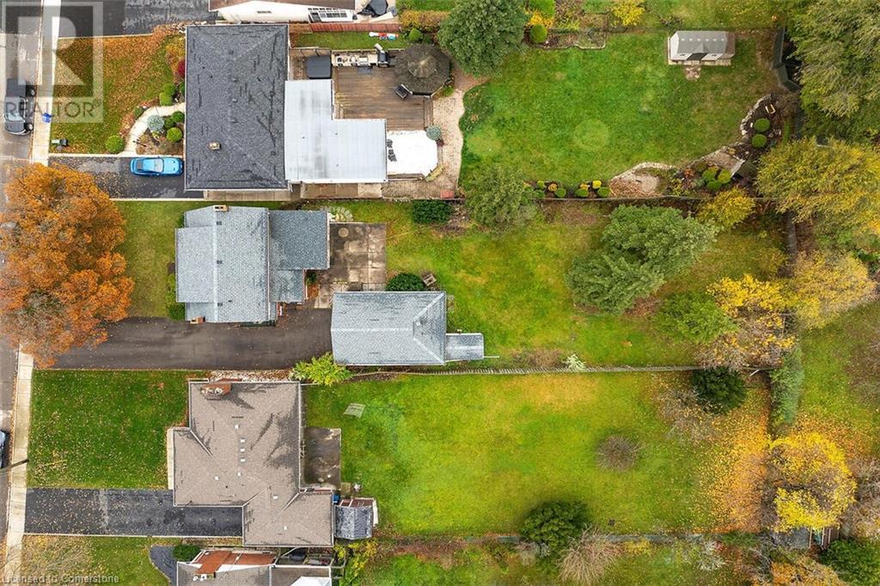25 Sunning Hill Avenue Hamilton, Ontario L8T 1B3
$895,000
First time offered for sale. Original owners since 1953! Amazing opportunity to raise your family on sought after Sunning Hill Ave. Oversized lot measures 60' x 223' and offers endless possibilities for future development including potential accessory dwelling unit or swimming pool. Bring your vision and write the next chapter for this home with your renovation plans. Traditional centre hall plan features a large eat-in kitchen, separate dining room, wood burning fireplace in the living room and main level bedroom. Primary bedroom includes a 4 pc. ensuite. Two additional bedrooms and main bath complete the second level. The lower level is accessible by separate entry and offers excellent potential for a future in-law suite. Driveway fits 6 cars and the detached double car garage measures approximately 600 sq ft. Act now to make this house your home! (id:57069)
Property Details
| MLS® Number | 40678748 |
| Property Type | Single Family |
| Amenities Near By | Hospital, Place Of Worship, Playground, Public Transit, Schools |
| Equipment Type | None |
| Features | Southern Exposure, Paved Driveway, Automatic Garage Door Opener |
| Parking Space Total | 8 |
| Rental Equipment Type | None |
Building
| Bathroom Total | 3 |
| Bedrooms Above Ground | 4 |
| Bedrooms Total | 4 |
| Appliances | Dishwasher, Dryer, Refrigerator, Stove, Water Meter, Washer, Hood Fan, Window Coverings |
| Architectural Style | 2 Level |
| Basement Development | Finished |
| Basement Type | Full (finished) |
| Constructed Date | 1953 |
| Construction Style Attachment | Detached |
| Cooling Type | Central Air Conditioning |
| Exterior Finish | Aluminum Siding, Brick, Stone |
| Half Bath Total | 1 |
| Heating Fuel | Natural Gas |
| Heating Type | Forced Air |
| Stories Total | 2 |
| Size Interior | 2,383 Ft2 |
| Type | House |
| Utility Water | Municipal Water |
Parking
| Detached Garage |
Land
| Acreage | No |
| Land Amenities | Hospital, Place Of Worship, Playground, Public Transit, Schools |
| Sewer | Municipal Sewage System |
| Size Depth | 223 Ft |
| Size Frontage | 60 Ft |
| Size Irregular | 0.307 |
| Size Total | 0.307 Ac|under 1/2 Acre |
| Size Total Text | 0.307 Ac|under 1/2 Acre |
| Zoning Description | C |
Rooms
| Level | Type | Length | Width | Dimensions |
|---|---|---|---|---|
| Second Level | 4pc Bathroom | 7'7'' x 7'3'' | ||
| Second Level | Bedroom | 10'5'' x 7'10'' | ||
| Second Level | Bedroom | 14'1'' x 12'10'' | ||
| Second Level | Full Bathroom | 7'6'' x 6'10'' | ||
| Second Level | Primary Bedroom | 16'5'' x 14'3'' | ||
| Basement | Laundry Room | 12'6'' x 8'2'' | ||
| Basement | Recreation Room | 15'11'' x 12'0'' | ||
| Main Level | 2pc Bathroom | 5'3'' x 4'4'' | ||
| Main Level | Bedroom | 12'1'' x 9'7'' | ||
| Main Level | Kitchen | 17'6'' x 13'6'' | ||
| Main Level | Dining Room | 14'6'' x 12'5'' | ||
| Main Level | Living Room | 22'3'' x 12'5'' |
https://www.realtor.ca/real-estate/27661874/25-sunning-hill-avenue-hamilton
325 Winterberry Dr Unit 4b
Stoney Creek, Ontario L8J 0B6
(905) 573-1188
(905) 573-1189
Contact Us
Contact us for more information











