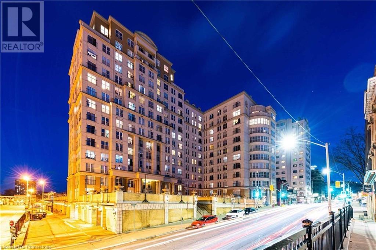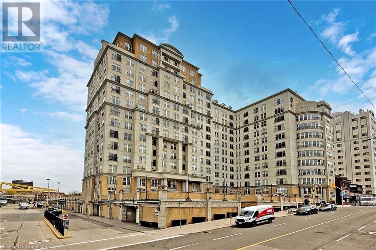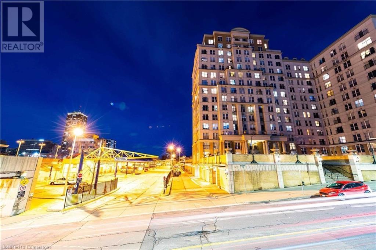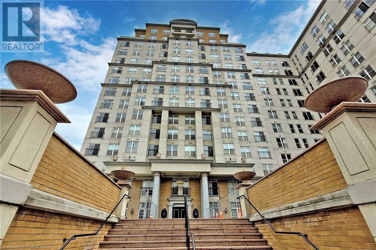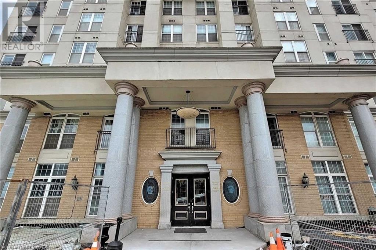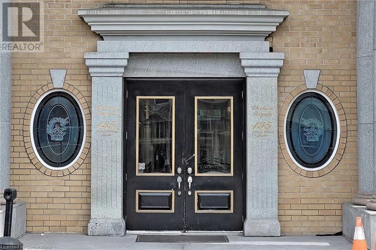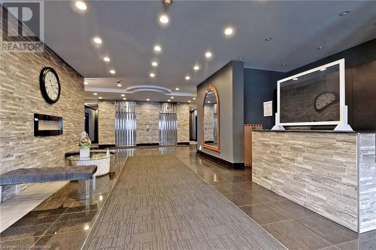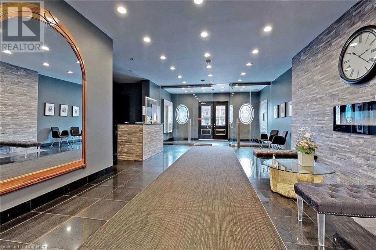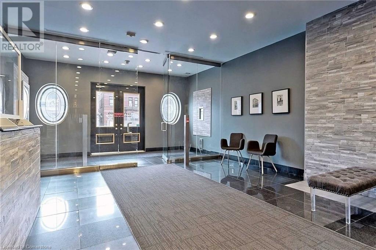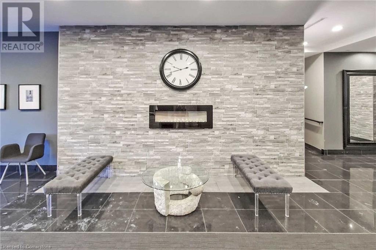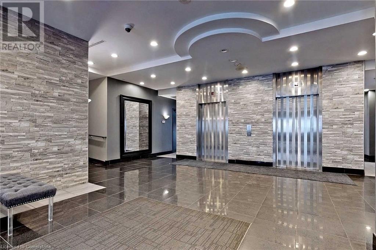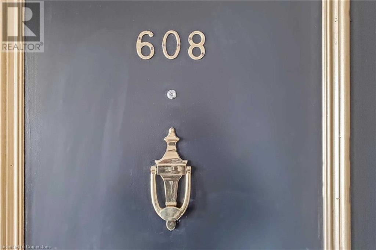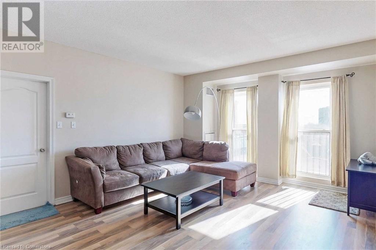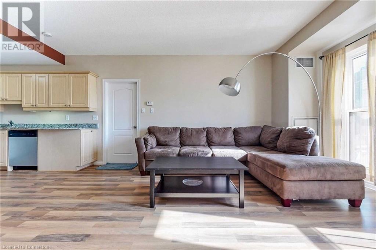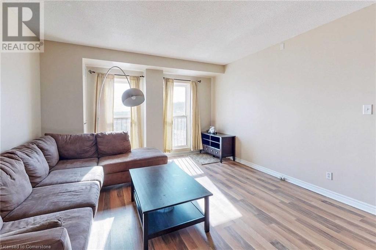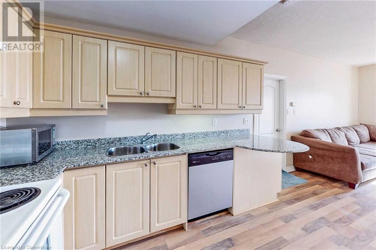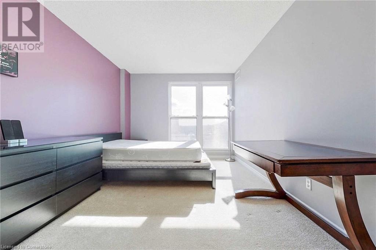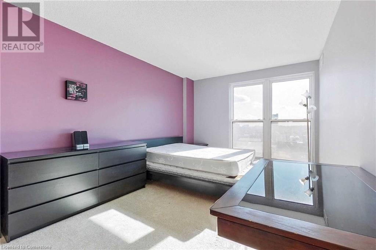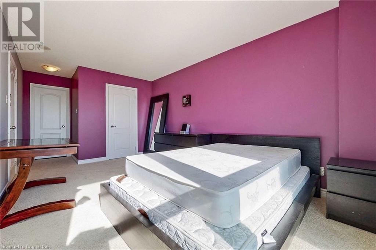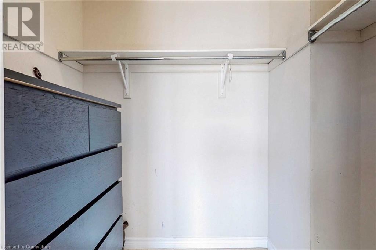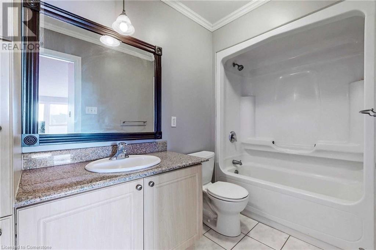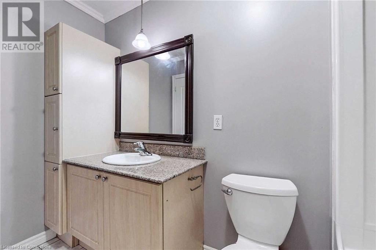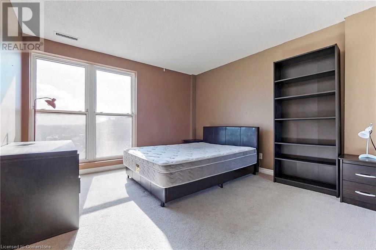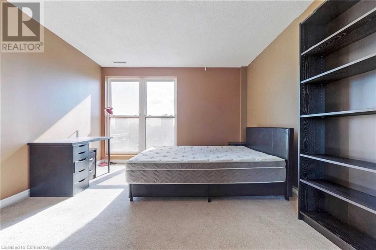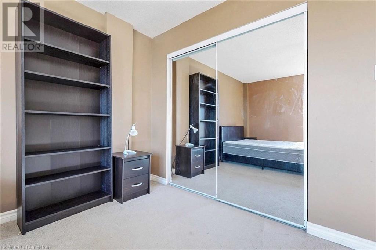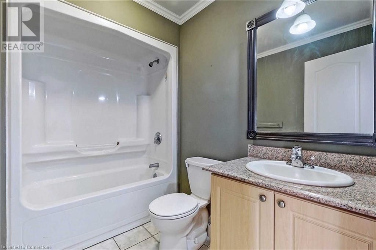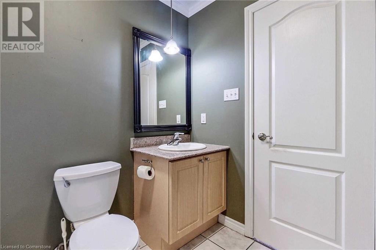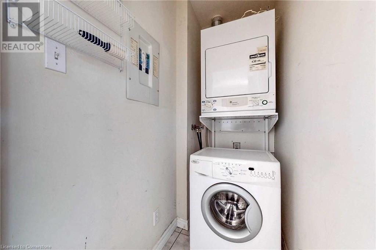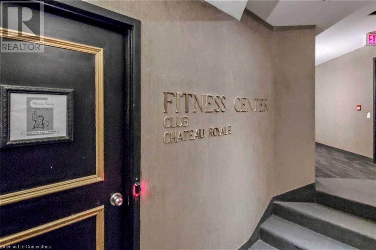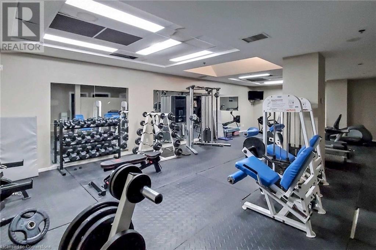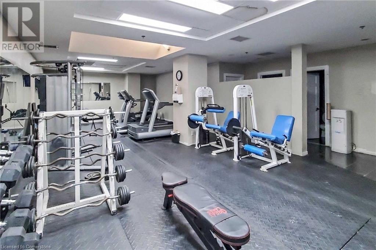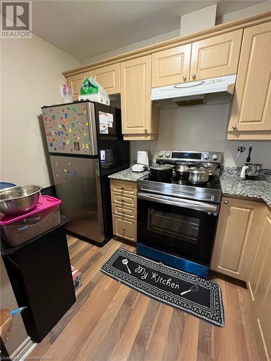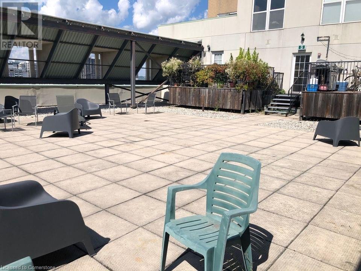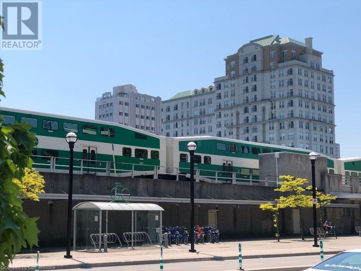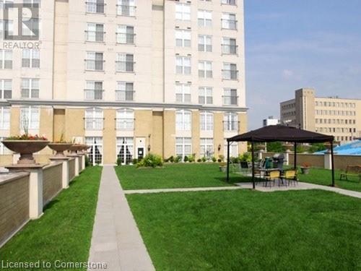135 James Street Unit# 608 Hamilton, Ontario L8P 2Z6
$2,600 MonthlyInsurance, Heat, Landscaping, Property Management, Water, Exterior Maintenance, Parking
A stunning spacious 2 bedroom apartment boasting 2 full bathroom and in unit laundry in Downtown Hamilton. Underground parking available. Semi furnished, primary bedroom includes bed, mattress and a dresser along with walk in closet. Secondary bedroom includes a bookshelf and a table. Have a breakfast table and a dining table included with chairs. Appliances include stainless steel stove, fridge, dishwasher and microwave. Curtains included. Residents enjoy exclusive amenities including access to 24-hour concierge/security in this secure building, a full fitness centre, a rooftop terrace and an outdoor BBQ area. Don't miss this opportunity to embrace urban living in an iconic Downtown neighbourhood! Nearby facilities include GO station, hospital, schools, parks, pubs and restaurants. Immediate occupancy. Tenant to provide credit report, job letter, rental application and references. (id:57069)
Property Details
| MLS® Number | 40678958 |
| Property Type | Single Family |
| Amenities Near By | Hospital, Public Transit, Shopping |
| Community Features | High Traffic Area |
| Features | Balcony |
| Parking Space Total | 1 |
| Storage Type | Locker |
Building
| Bathroom Total | 2 |
| Bedrooms Above Ground | 2 |
| Bedrooms Total | 2 |
| Appliances | Dishwasher, Microwave, Refrigerator, Stove |
| Basement Type | None |
| Construction Style Attachment | Attached |
| Cooling Type | Central Air Conditioning |
| Exterior Finish | Brick, Concrete, Stucco |
| Heating Type | Forced Air |
| Stories Total | 1 |
| Size Interior | 1,052 Ft2 |
| Type | Apartment |
| Utility Water | Municipal Water |
Parking
| Underground | |
| None |
Land
| Access Type | Road Access |
| Acreage | No |
| Land Amenities | Hospital, Public Transit, Shopping |
| Sewer | Municipal Sewage System |
| Size Total Text | Under 1/2 Acre |
| Zoning Description | I |
Rooms
| Level | Type | Length | Width | Dimensions |
|---|---|---|---|---|
| Main Level | Laundry Room | Measurements not available | ||
| Main Level | 4pc Bathroom | Measurements not available | ||
| Main Level | 3pc Bathroom | Measurements not available | ||
| Main Level | Kitchen | 11'6'' x 8'2'' | ||
| Main Level | Bedroom | 13'6'' x 11'9'' | ||
| Main Level | Primary Bedroom | 16'5'' x 11'9'' | ||
| Main Level | Great Room | 27'3'' x 13'6'' | ||
| Main Level | Foyer | Measurements not available |
https://www.realtor.ca/real-estate/27664263/135-james-street-unit-608-hamilton
115 Highway 8 Unit 102
Stoney Creek, Ontario L8G 1C1
(905) 662-6666
Contact Us
Contact us for more information

