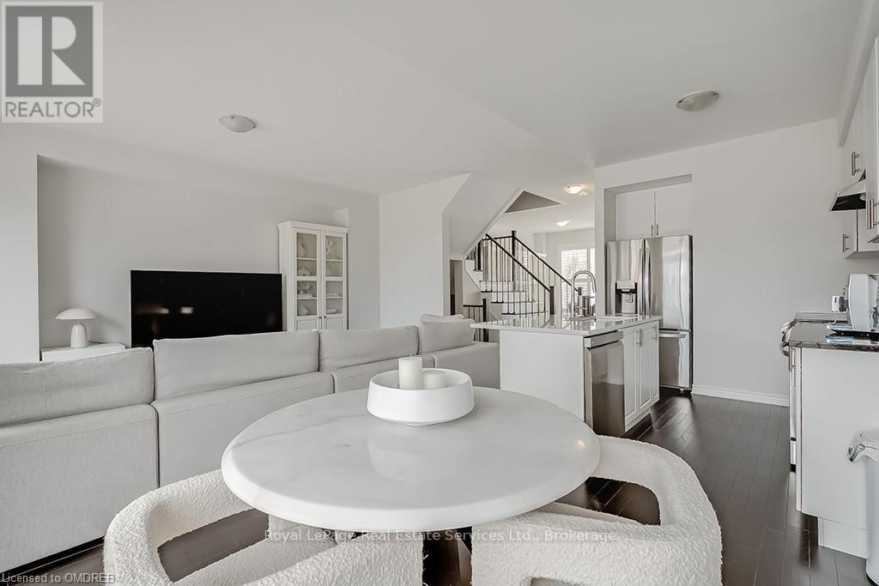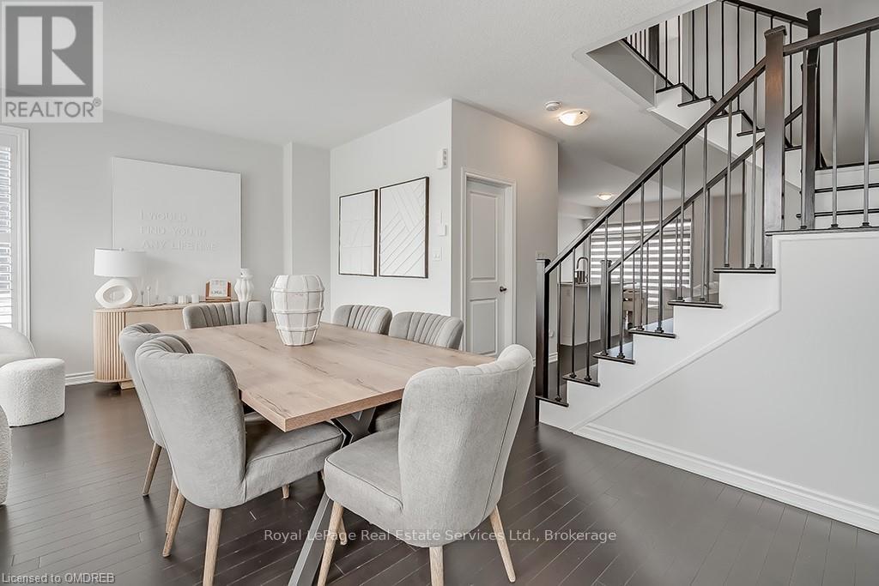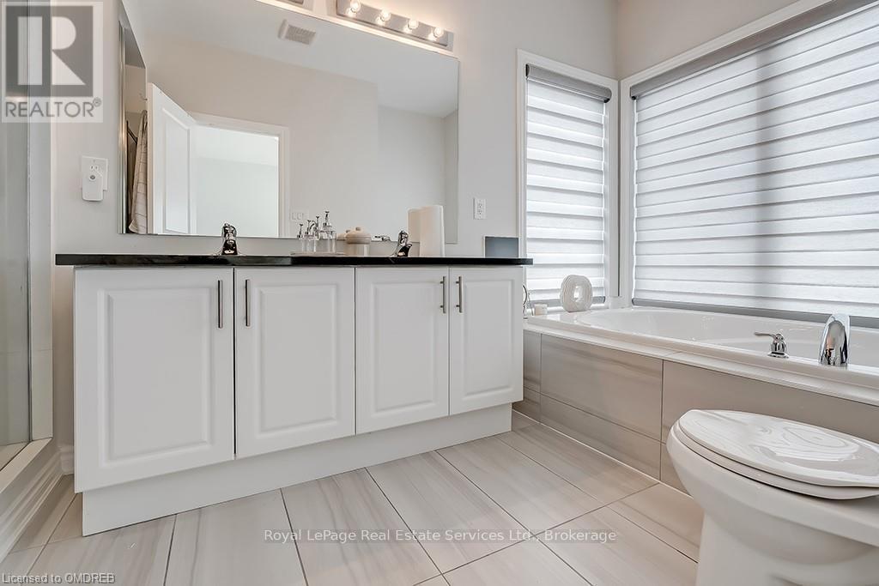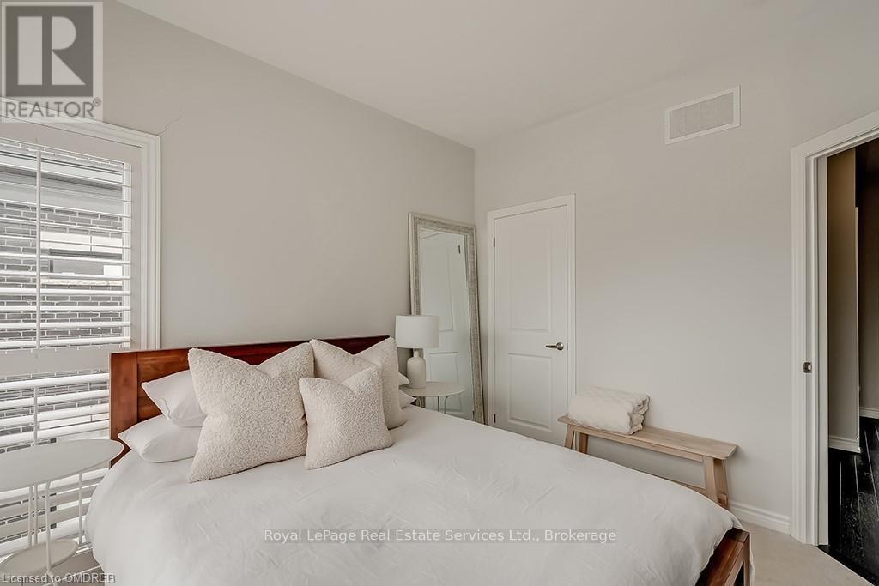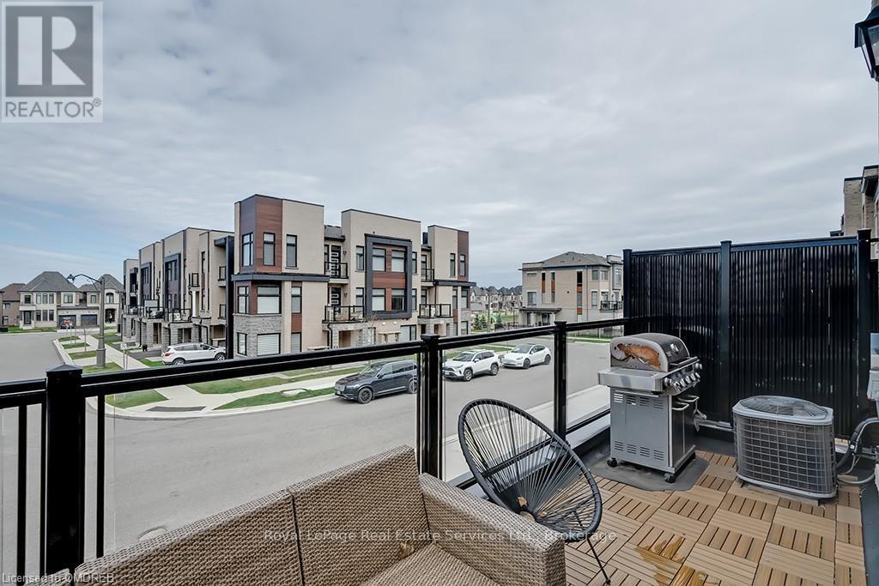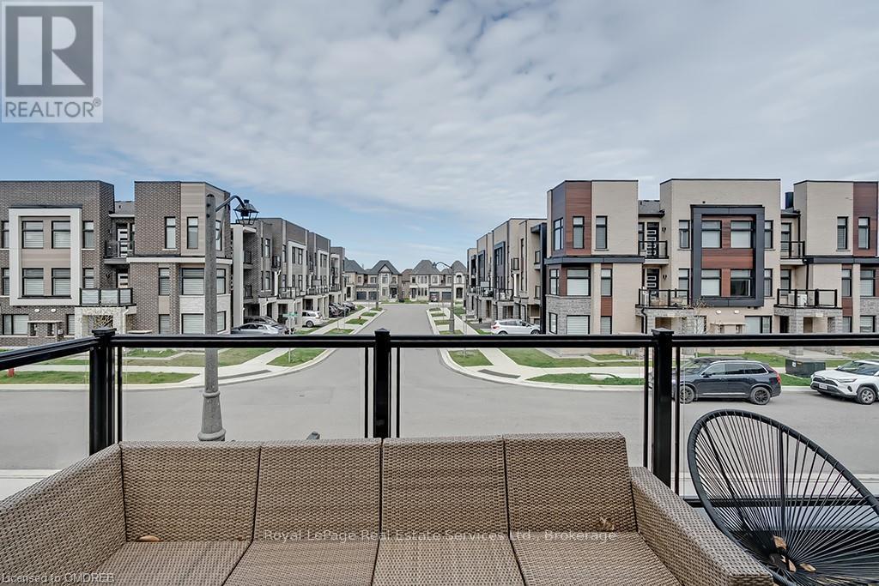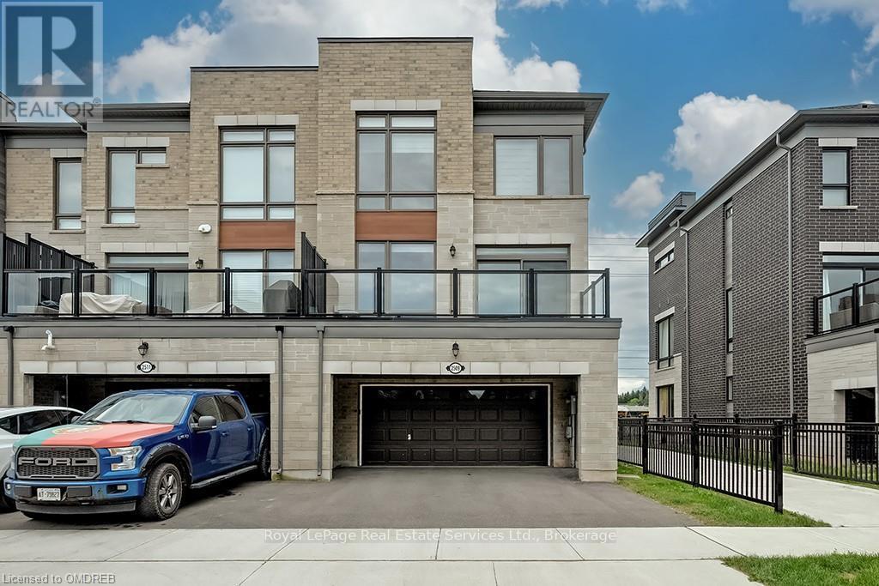2509 Littlefield Crescent Oakville, Ontario L6M 4G3
$4,195 Monthly
Stunning, Newly Built End Unit Townhouse in Sought After New Development ""Glen Abbey Encore"" in ABBEY PARK SCHOOL DISTRICT! This 3 Bed, 3 Bath Home with over 2000 Sq Ft boasts oversized windows, dark hardwood flooring, custom blinds, california shutters and more! Ground floor level with Den, double door coat closet & access to garage. 2nd Level with beautiful bright white kitchen with stainless steel appliances, quartz counters, center island with breakfast bar and eat in breakfast area open to the great room with sliding door access to the large balcony. 2nd Level living/dining room with 10 ft ceilings & 2pc powder room. 3rd floor features large master retreat with Walk In Closet and 5pc ensuite with large glass enclosed walk in shower, double sinks & soaker tub. 2 Additional great sized bedrooms, 4 pc main bath and laundry room with sink! Unfinished basement perfect for storage! 2 Car Garage with inside access. Close to QEW, Oakville Hospital, Schools, Shops & More! Dont miss this opportunity to live in the New Glen Abbey (id:57069)
Property Details
| MLS® Number | W10440784 |
| Property Type | Single Family |
| Community Name | 1007 - GA Glen Abbey |
| Amenities Near By | Hospital, Schools, Park, Public Transit |
| Equipment Type | Water Heater |
| Features | Conservation/green Belt |
| Parking Space Total | 4 |
| Rental Equipment Type | Water Heater |
| Structure | Porch |
Building
| Bathroom Total | 3 |
| Bedrooms Above Ground | 3 |
| Bedrooms Total | 3 |
| Appliances | Dishwasher, Dryer, Refrigerator, Stove, Washer, Window Coverings |
| Basement Development | Unfinished |
| Basement Type | Full (unfinished) |
| Construction Style Attachment | Attached |
| Cooling Type | Central Air Conditioning |
| Exterior Finish | Stone, Brick |
| Foundation Type | Poured Concrete |
| Half Bath Total | 1 |
| Heating Fuel | Natural Gas |
| Heating Type | Forced Air |
| Stories Total | 3 |
| Type | Row / Townhouse |
| Utility Water | Municipal Water |
Parking
| Attached Garage | |
| Inside Entry |
Land
| Acreage | No |
| Land Amenities | Hospital, Schools, Park, Public Transit |
| Sewer | Sanitary Sewer |
| Size Depth | 69 Ft ,9 In |
| Size Frontage | 26 Ft ,6 In |
| Size Irregular | 26.57 X 69.75 Ft |
| Size Total Text | 26.57 X 69.75 Ft |
| Zoning Description | Rm1 Sp:376 |
Rooms
| Level | Type | Length | Width | Dimensions |
|---|---|---|---|---|
| Second Level | Other | 6.1 m | 3.81 m | 6.1 m x 3.81 m |
| Main Level | Den | 3 m | 3.66 m | 3 m x 3.66 m |

326 Lakeshore Rd E
Oakville, Ontario L6J 1J6
(905) 845-4267
(905) 845-2052
royallepagecorporate.ca/

326 Lakeshore Rd E
Oakville, Ontario L6J 1J6
(905) 845-4267
(905) 845-2052
royallepagecorporate.ca/
Contact Us
Contact us for more information

