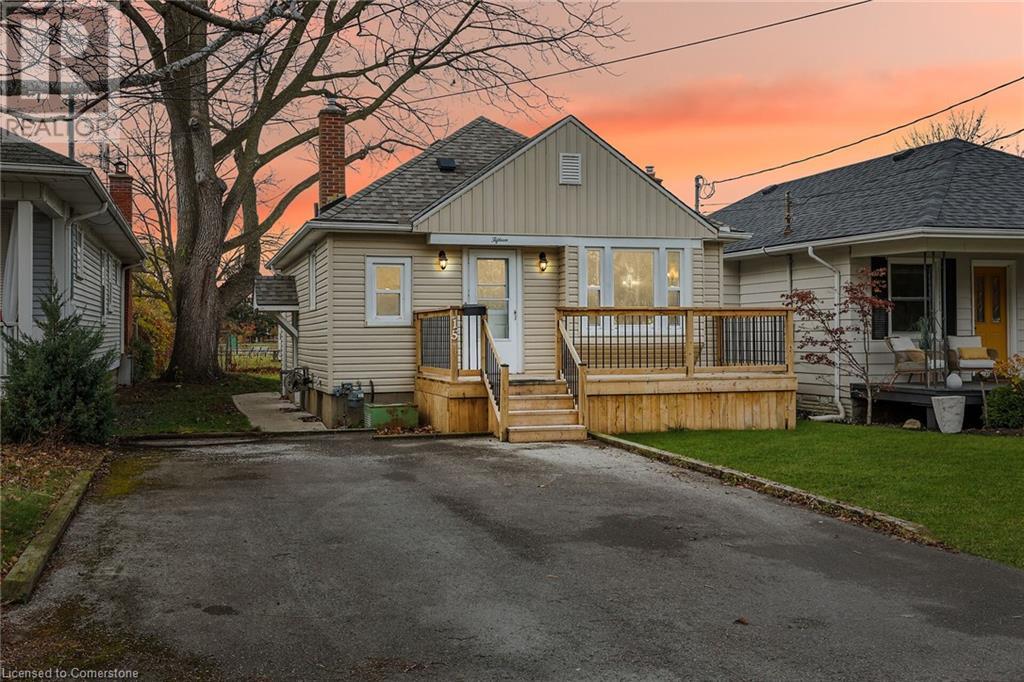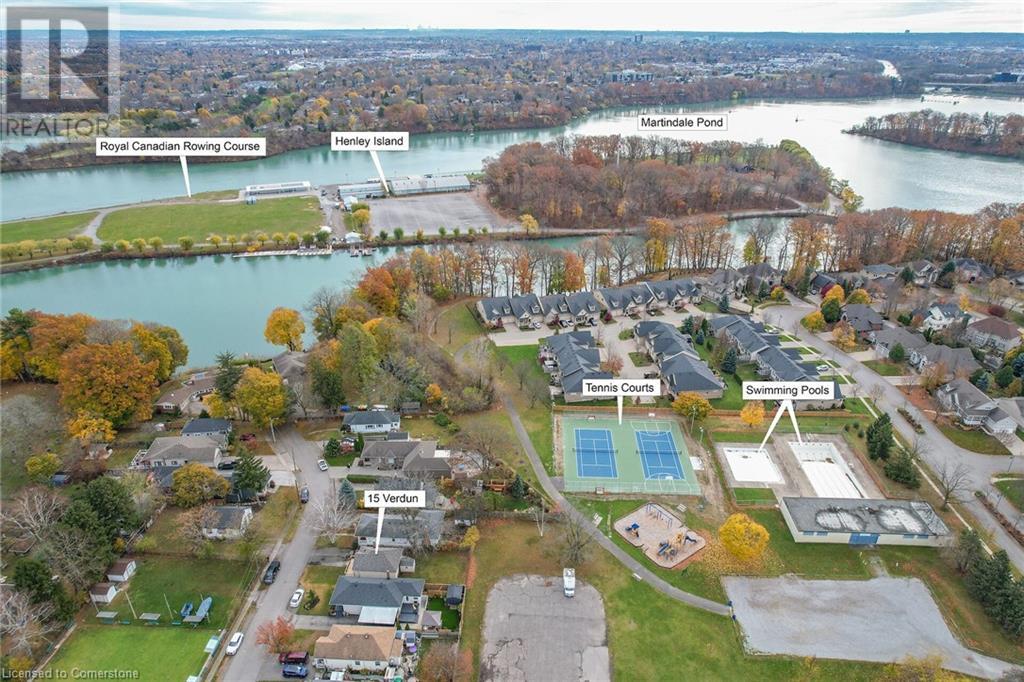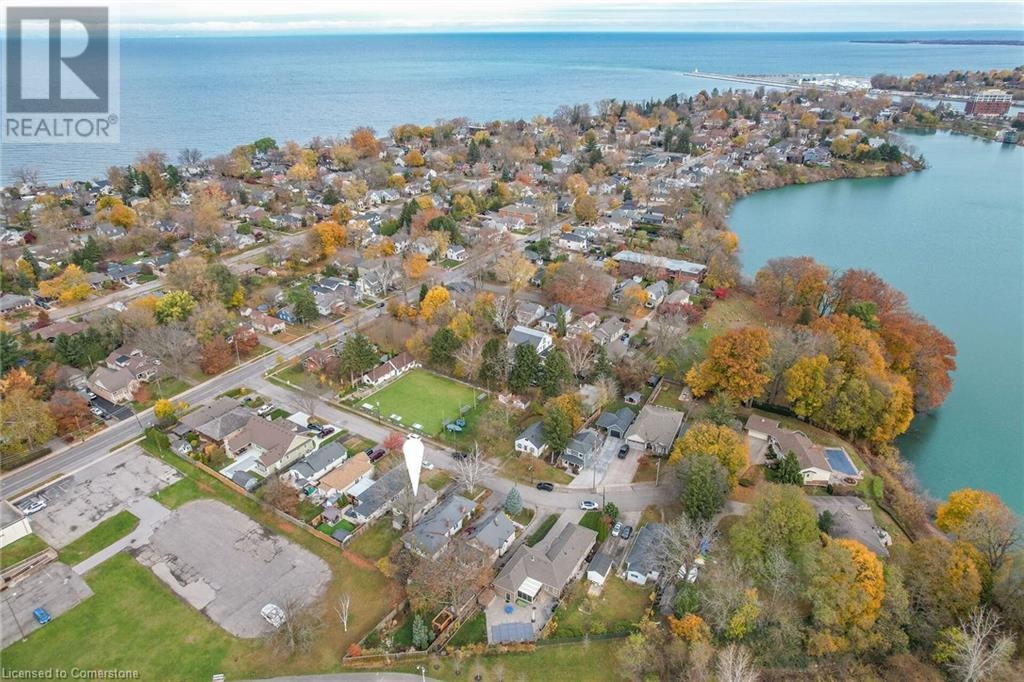15 Verdun Avenue St. Catharines, Ontario L2N 5L8
$575,000
Welcome home to 15 Verdun Avenue in beautiful Port Dalhousie nestled on a private cul-de-sac in Dalhousie's Heritage District. This beautiful bright airy and quaint 2 bedroom 2 bath bungalow, with a partially finished basement, separate side entrance for potential In-Law will not disappoint . Imagine yourself sitting on the newly built front porch having your morning coffee overlooking lawn bowling, or resting in your back yard overlooking the Lions park. This home is situated in one of the nicest locations that Port Dalhousie has to offer. Built in 1946 in a simpler era where homes were built to last. Come travel back in history and enjoy some relaxation in a quiet neighbourhood close to the water and walking distance to Downtown ,Beach, Marina, The Regatta, Schools all with easy access to QEW for commuters. Make this your new home .Updates include Roof and front porch and shed (2021) . (id:57069)
Property Details
| MLS® Number | 40665840 |
| Property Type | Single Family |
| Amenities Near By | Park, Place Of Worship, Public Transit, Schools |
| Communication Type | High Speed Internet |
| Community Features | Quiet Area, Community Centre, School Bus |
| Equipment Type | None |
| Features | Cul-de-sac, Paved Driveway |
| Parking Space Total | 2 |
| Rental Equipment Type | None |
| Structure | Shed, Porch |
Building
| Bathroom Total | 2 |
| Bedrooms Above Ground | 2 |
| Bedrooms Total | 2 |
| Appliances | Dryer, Washer |
| Architectural Style | Bungalow |
| Basement Development | Partially Finished |
| Basement Type | Full (partially Finished) |
| Constructed Date | 1946 |
| Construction Style Attachment | Detached |
| Cooling Type | Central Air Conditioning |
| Exterior Finish | Metal, Vinyl Siding |
| Foundation Type | Poured Concrete |
| Heating Fuel | Natural Gas |
| Heating Type | Forced Air, Hot Water Radiator Heat |
| Stories Total | 1 |
| Size Interior | 1,331 Ft2 |
| Type | House |
| Utility Water | Municipal Water |
Land
| Access Type | Highway Access |
| Acreage | No |
| Land Amenities | Park, Place Of Worship, Public Transit, Schools |
| Sewer | Municipal Sewage System |
| Size Depth | 100 Ft |
| Size Frontage | 37 Ft |
| Size Total Text | Under 1/2 Acre |
| Zoning Description | R2 |
Rooms
| Level | Type | Length | Width | Dimensions |
|---|---|---|---|---|
| Basement | Utility Room | 11'1'' x 28'0'' | ||
| Basement | 3pc Bathroom | Measurements not available | ||
| Basement | Recreation Room | 8'9'' x 28'0'' | ||
| Main Level | 4pc Bathroom | Measurements not available | ||
| Main Level | Bedroom | 10'2'' x 9'7'' | ||
| Main Level | Primary Bedroom | 10'6'' x 13'2'' | ||
| Main Level | Kitchen | 10'2'' x 10'5'' | ||
| Main Level | Family Room | 10'6'' x 16'11'' |
Utilities
| Cable | Available |
| Electricity | Available |
| Natural Gas | Available |
| Telephone | Available |
https://www.realtor.ca/real-estate/27671984/15-verdun-avenue-st-catharines
860 Queenston Road Unit 4b
Stoney Creek, Ontario L8G 4A8
(905) 545-1188
(905) 664-2300

860 Queenston Road Suite A
Stoney Creek, Ontario L8G 4A8
(905) 545-1188
(905) 664-2300
Contact Us
Contact us for more information
































