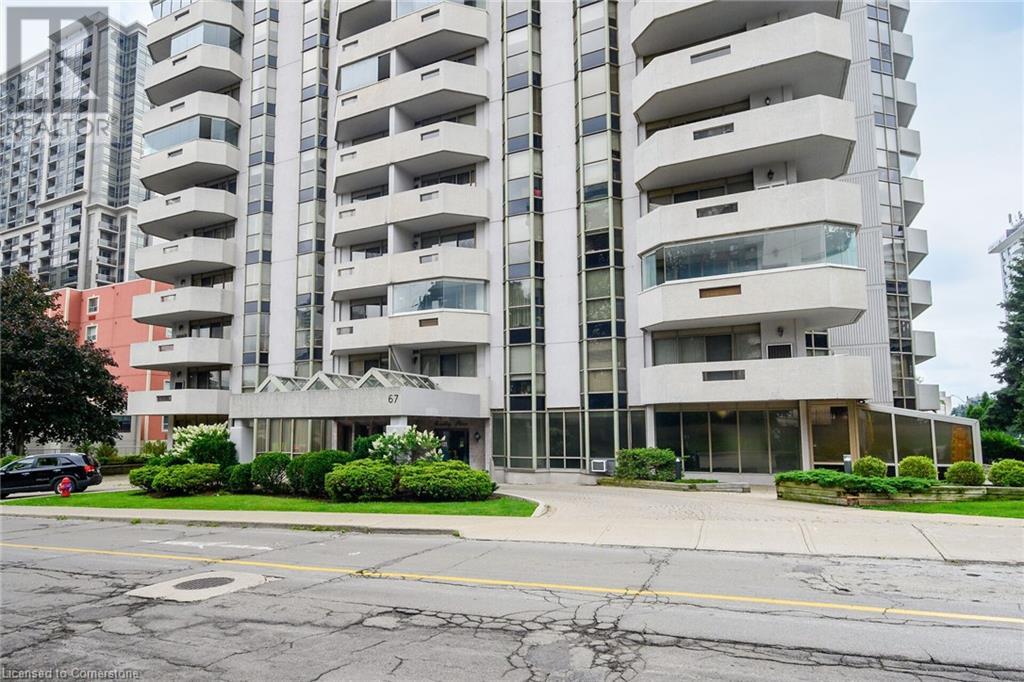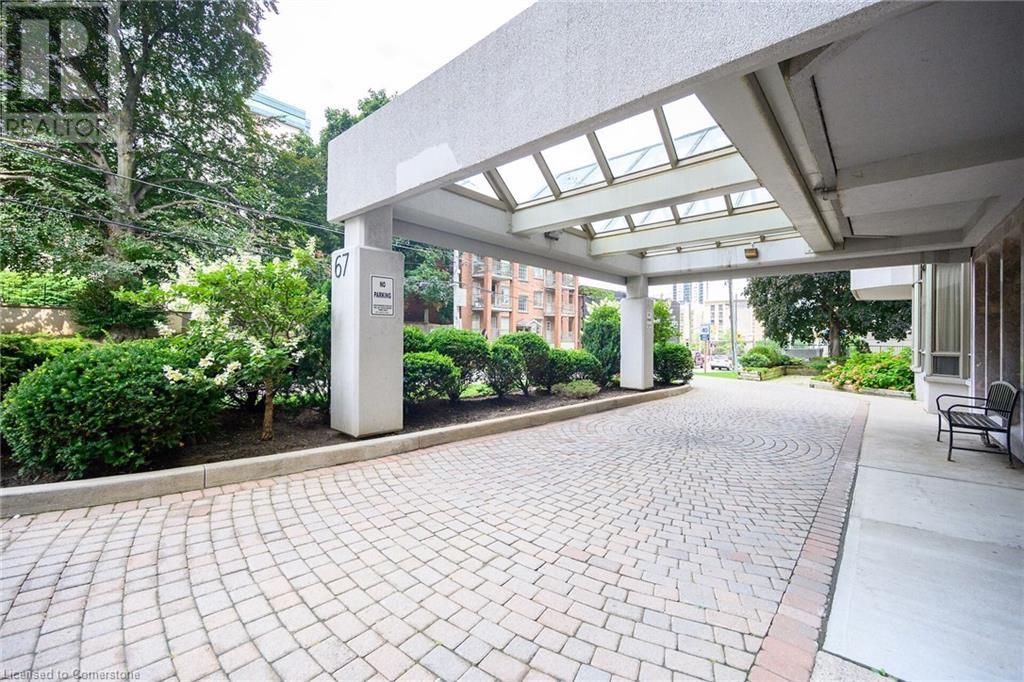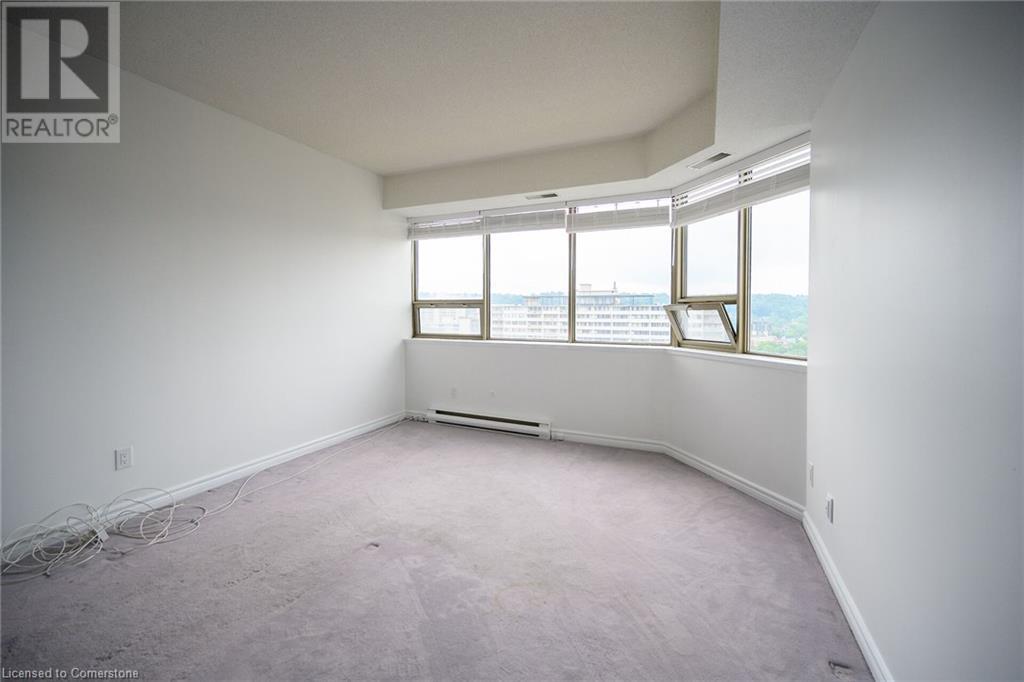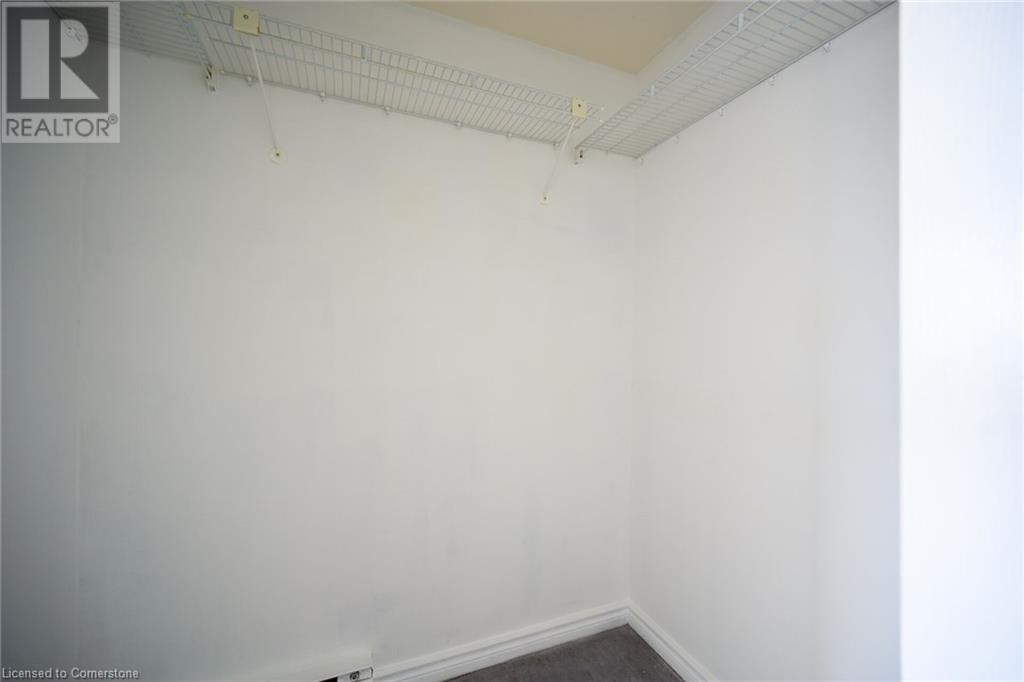67 Caroline Street S Unit# 1801 Hamilton, Ontario L8P 3K6
3 Bedroom
2 Bathroom
2,001 ft2
None
Baseboard Heaters, Forced Air
$2,950 MonthlyWater
One of the largest units in this well-managed condo with a superb location! They do not make condos this size anymore! Have you sold your large home and are looking to downsize but not give up your furniture and lifestyle/ family gatherings? This unit is one of a kind! Secured prime underground parking spot available for $200/month. (id:57069)
Property Details
| MLS® Number | 40680208 |
| Property Type | Single Family |
| Amenities Near By | Hospital, Public Transit, Shopping |
| Equipment Type | Water Heater |
| Features | Balcony |
| Parking Space Total | 1 |
| Rental Equipment Type | Water Heater |
Building
| Bathroom Total | 2 |
| Bedrooms Above Ground | 3 |
| Bedrooms Total | 3 |
| Amenities | Exercise Centre |
| Appliances | Dishwasher, Dryer, Refrigerator, Stove, Washer, Hood Fan |
| Basement Type | None |
| Construction Material | Concrete Block, Concrete Walls |
| Construction Style Attachment | Attached |
| Cooling Type | None |
| Exterior Finish | Concrete |
| Foundation Type | Unknown |
| Heating Fuel | Electric |
| Heating Type | Baseboard Heaters, Forced Air |
| Stories Total | 1 |
| Size Interior | 2,001 Ft2 |
| Type | Apartment |
| Utility Water | Municipal Water |
Parking
| Underground | |
| None |
Land
| Access Type | Road Access |
| Acreage | No |
| Land Amenities | Hospital, Public Transit, Shopping |
| Sewer | Municipal Sewage System |
| Size Total Text | Unknown |
| Zoning Description | D6 |
Rooms
| Level | Type | Length | Width | Dimensions |
|---|---|---|---|---|
| Main Level | Primary Bedroom | 16'0'' x 13'10'' | ||
| Main Level | 3pc Bathroom | 11'0'' x 7'5'' | ||
| Main Level | Bedroom | 15'0'' x 12'3'' | ||
| Main Level | 3pc Bathroom | 8'0'' x 7'5'' | ||
| Main Level | Laundry Room | 15'0'' x 7'4'' | ||
| Main Level | Kitchen | 15'0'' x 10'0'' | ||
| Main Level | Bedroom | 10'5'' x 9'5'' | ||
| Main Level | Living Room | 21'0'' x 21'0'' | ||
| Main Level | Foyer | 17'0'' x 9'0'' |
https://www.realtor.ca/real-estate/27676691/67-caroline-street-s-unit-1801-hamilton
RE/MAX Escarpment Realty Inc.
860 Queenston Road Unit 4b
Stoney Creek, Ontario L8G 4A8
860 Queenston Road Unit 4b
Stoney Creek, Ontario L8G 4A8
(905) 545-1188
(905) 664-2300
Contact Us
Contact us for more information




















































