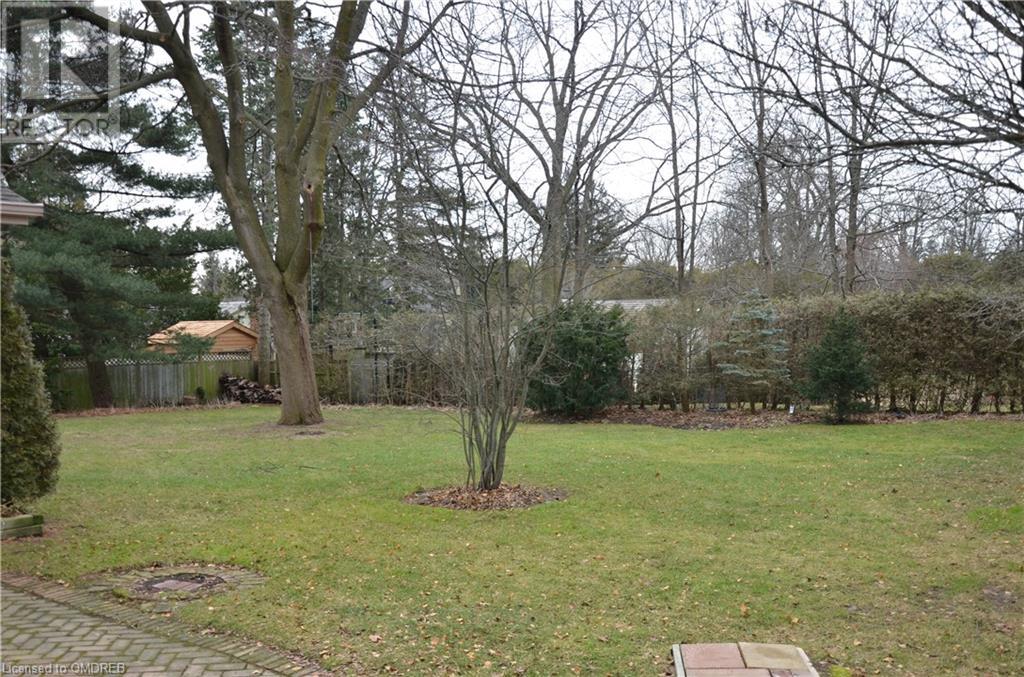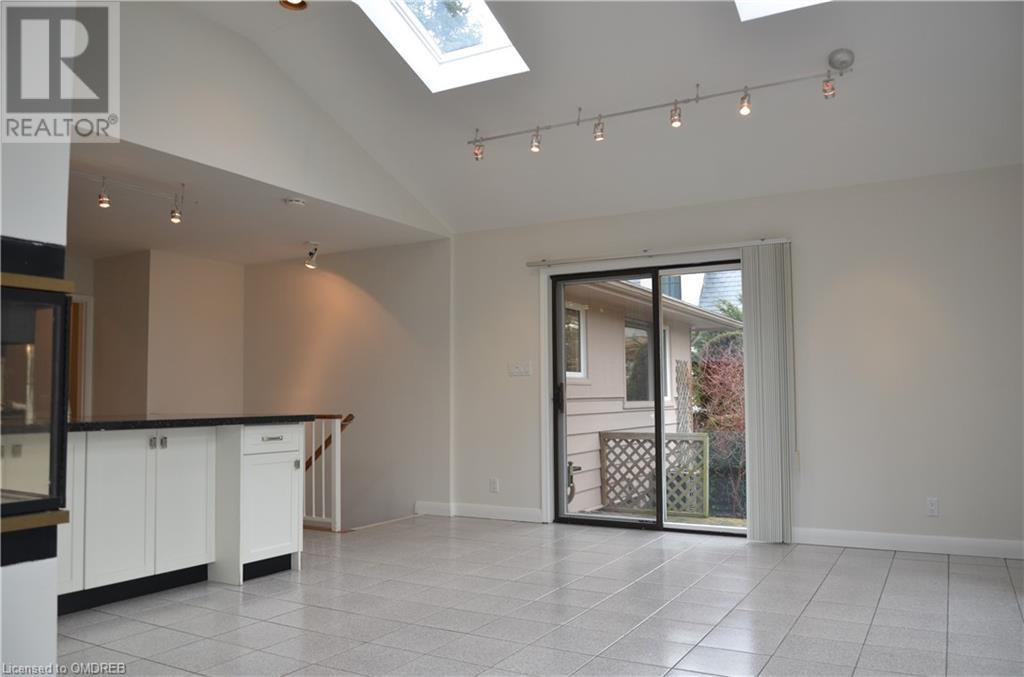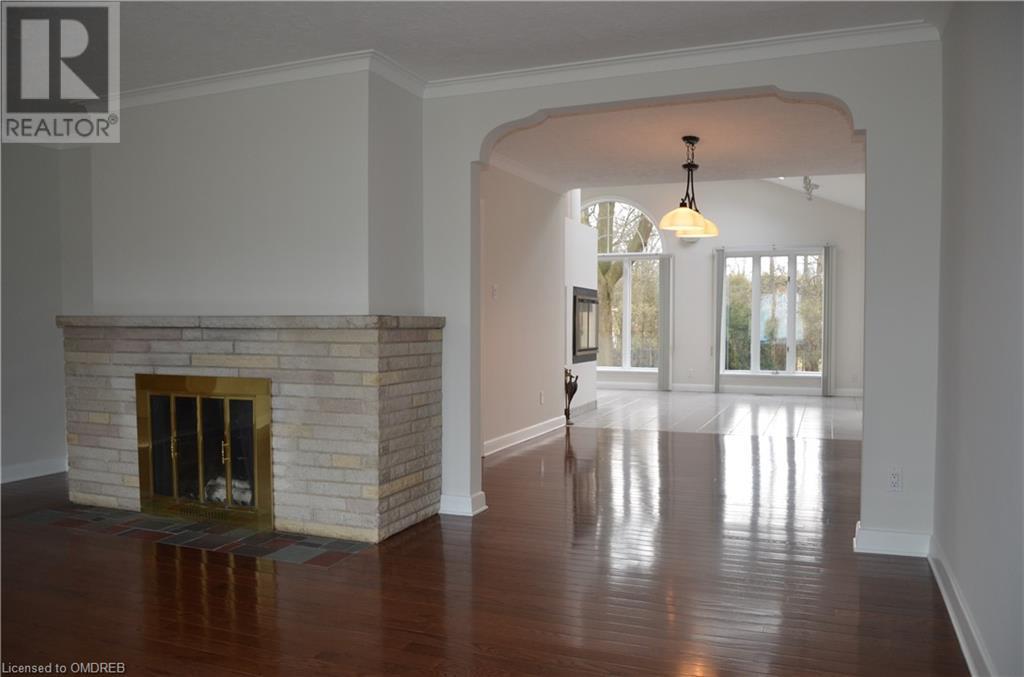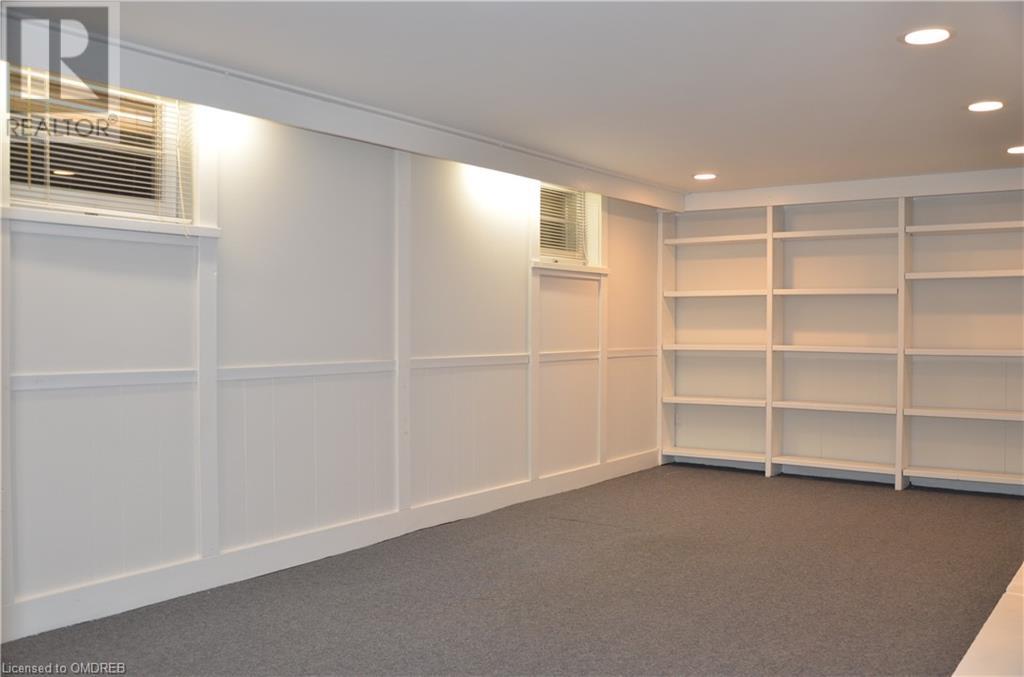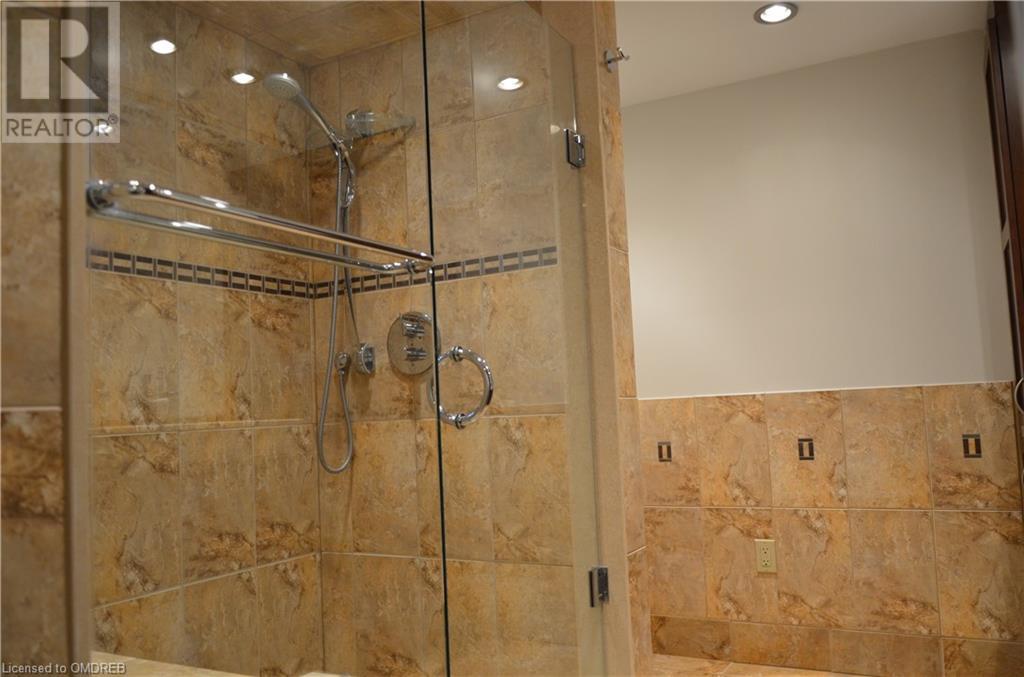124 Caulder Drive Oakville, Ontario L6J 4T3
4 Bedroom
3 Bathroom
2370 sqft
Bungalow
Fireplace
Central Air Conditioning
Forced Air
$6,500 MonthlyInsurance
Spacious, bright and well appointed 3 +1 bedroom oversized bungalow with a 400 square foot addition with large principle rooms and vaulted ceilings. South facing fully fenced rear yard with plenty of privacy and sunlight. Walk to the Lake, local schools and numerous parks. A short drive to the GO Station and Pearson Airport. Don't miss out on this clean, wonderfully finished Bungalow with hardwood floors, large kitchen and a oversized family area. Easy to show and available immediately ! (id:57069)
Property Details
| MLS® Number | 40680191 |
| Property Type | Single Family |
| AmenitiesNearBy | Park, Public Transit, Schools |
| EquipmentType | Water Heater |
| Features | Southern Exposure, Paved Driveway, Skylight, Country Residential, Automatic Garage Door Opener |
| ParkingSpaceTotal | 8 |
| RentalEquipmentType | Water Heater |
Building
| BathroomTotal | 3 |
| BedroomsAboveGround | 3 |
| BedroomsBelowGround | 1 |
| BedroomsTotal | 4 |
| Appliances | Window Coverings |
| ArchitecturalStyle | Bungalow |
| BasementDevelopment | Finished |
| BasementType | Partial (finished) |
| ConstructionStyleAttachment | Detached |
| CoolingType | Central Air Conditioning |
| ExteriorFinish | Brick |
| FireProtection | Smoke Detectors |
| FireplaceFuel | Wood |
| FireplacePresent | Yes |
| FireplaceTotal | 2 |
| FireplaceType | Other - See Remarks |
| HalfBathTotal | 1 |
| HeatingFuel | Natural Gas |
| HeatingType | Forced Air |
| StoriesTotal | 1 |
| SizeInterior | 2370 Sqft |
| Type | House |
| UtilityWater | Municipal Water |
Parking
| Attached Garage |
Land
| AccessType | Water Access, Highway Nearby |
| Acreage | No |
| FenceType | Fence |
| LandAmenities | Park, Public Transit, Schools |
| Sewer | Municipal Sewage System |
| SizeDepth | 149 Ft |
| SizeFrontage | 101 Ft |
| SizeTotalText | Under 1/2 Acre |
| ZoningDescription | Res. |
Rooms
| Level | Type | Length | Width | Dimensions |
|---|---|---|---|---|
| Basement | Laundry Room | Measurements not available | ||
| Basement | 3pc Bathroom | Measurements not available | ||
| Basement | Recreation Room | 12'2'' x 22'2'' | ||
| Basement | Office | 7'9'' x 12'0'' | ||
| Basement | Bedroom | 16'4'' x 10'2'' | ||
| Main Level | 2pc Bathroom | Measurements not available | ||
| Main Level | 4pc Bathroom | Measurements not available | ||
| Main Level | Bedroom | 10'9'' x 12'5'' | ||
| Main Level | Bedroom | 11'8'' x 9'10'' | ||
| Main Level | Primary Bedroom | 12'4'' x 13'0'' | ||
| Main Level | Family Room | 14'4'' x 28'1'' | ||
| Main Level | Dining Room | 11'5'' x 12'1'' | ||
| Main Level | Kitchen | 15'10'' x 16'10'' | ||
| Main Level | Living Room | 15'3'' x 18'6'' |
https://www.realtor.ca/real-estate/27679000/124-caulder-drive-oakville
Century 21 Miller Real Estate Ltd., Brokerage
209 Speers Rd - Unit 9
Oakville, Ontario L6K 0H5
209 Speers Rd - Unit 9
Oakville, Ontario L6K 0H5
(905) 845-9180
(905) 845-7674
www.century21miller.com/
Interested?
Contact us for more information



