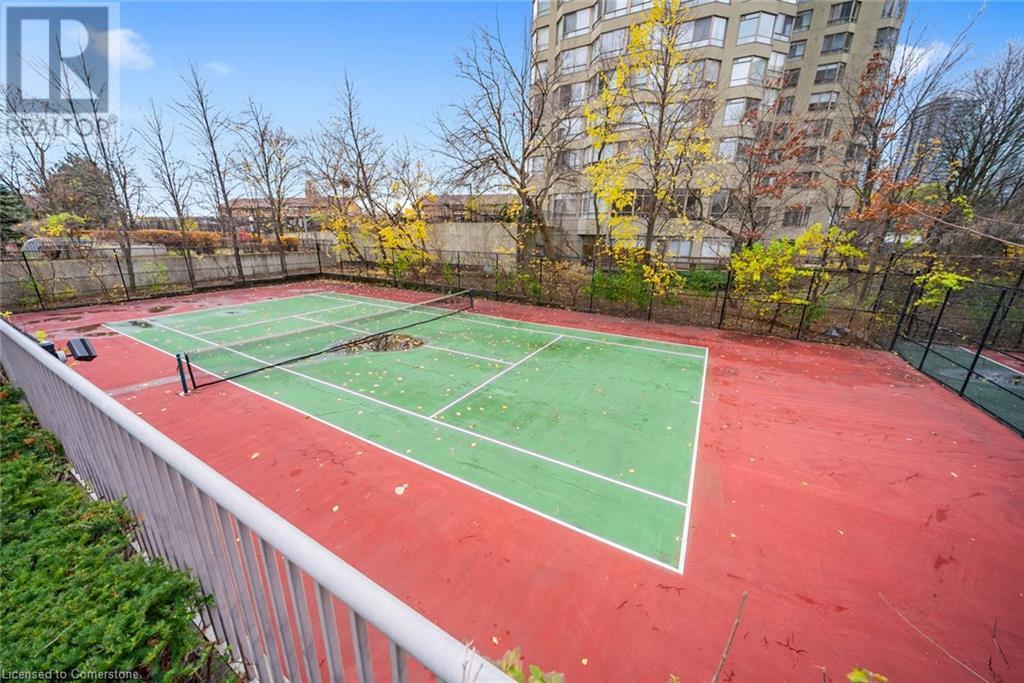156 Enfield Place Unit# 808 Mississauga, Ontario L5B 4L8
$749,900Maintenance, Insurance, Heat, Electricity, Water
$734.01 Monthly
Maintenance, Insurance, Heat, Electricity, Water
$734.01 MonthlyEnjoy resort-style living at The Tiara in this expansive 2-Bedroom + Den, 2 Bathroom apartment! Situated in the sought after City Centre neighborhood, you'll be within walking distance to all of the conveniences of Square One, including shopping and dining options. All inclusive maintenance, including heat, water and hydro, along with a host of impressive amenities such as an indoor pool, sauna, hot tub, tennis and basketball courts, games room, meeting room, library and concierge services. This suite also comes complete with an underground parking space, a storage locker, and in-suite laundry for added convenience. (id:57069)
Property Details
| MLS® Number | 40681156 |
| Property Type | Single Family |
| Amenities Near By | Park, Place Of Worship, Public Transit, Schools, Shopping |
| Features | Balcony |
| Parking Space Total | 1 |
| Pool Type | Indoor Pool |
| Storage Type | Locker |
Building
| Bathroom Total | 2 |
| Bedrooms Above Ground | 2 |
| Bedrooms Below Ground | 1 |
| Bedrooms Total | 3 |
| Amenities | Exercise Centre, Guest Suite, Party Room |
| Appliances | Dishwasher, Dryer, Refrigerator, Sauna, Stove, Washer, Window Coverings, Garage Door Opener |
| Basement Type | None |
| Construction Style Attachment | Attached |
| Cooling Type | Central Air Conditioning |
| Exterior Finish | Brick, Concrete |
| Foundation Type | Unknown |
| Heating Fuel | Natural Gas |
| Heating Type | Forced Air |
| Stories Total | 1 |
| Size Interior | 1,167 Ft2 |
| Type | Apartment |
| Utility Water | Municipal Water |
Parking
| Underground | |
| None |
Land
| Access Type | Road Access |
| Acreage | No |
| Land Amenities | Park, Place Of Worship, Public Transit, Schools, Shopping |
| Sewer | Municipal Sewage System |
| Size Total Text | Under 1/2 Acre |
| Zoning Description | Cc2-1 |
Rooms
| Level | Type | Length | Width | Dimensions |
|---|---|---|---|---|
| Main Level | 4pc Bathroom | 7'4'' x 6'2'' | ||
| Main Level | 4pc Bathroom | 6'3'' x 4'1'' | ||
| Main Level | Den | 8'2'' x 9'0'' | ||
| Main Level | Bedroom | 11'3'' x 8'9'' | ||
| Main Level | Primary Bedroom | 15'8'' x 10'2'' | ||
| Main Level | Breakfast | 8'0'' x 8'0'' | ||
| Main Level | Kitchen | 8'3'' x 8'0'' | ||
| Main Level | Dining Room | 12'6'' x 10'6'' | ||
| Main Level | Living Room | 11'7'' x 10'6'' |
https://www.realtor.ca/real-estate/27685697/156-enfield-place-unit-808-mississauga

2025 Maria Street Unit 4a
Burlington, Ontario L7R 0G6
(905) 634-7755
(905) 639-1683
www.royallepageburlington.ca/

2025 Maria Street Unit 4a
Burlington, Ontario L7R 0G6
(905) 634-7755
(905) 639-1683
www.royallepageburlington.ca/
Contact Us
Contact us for more information







































