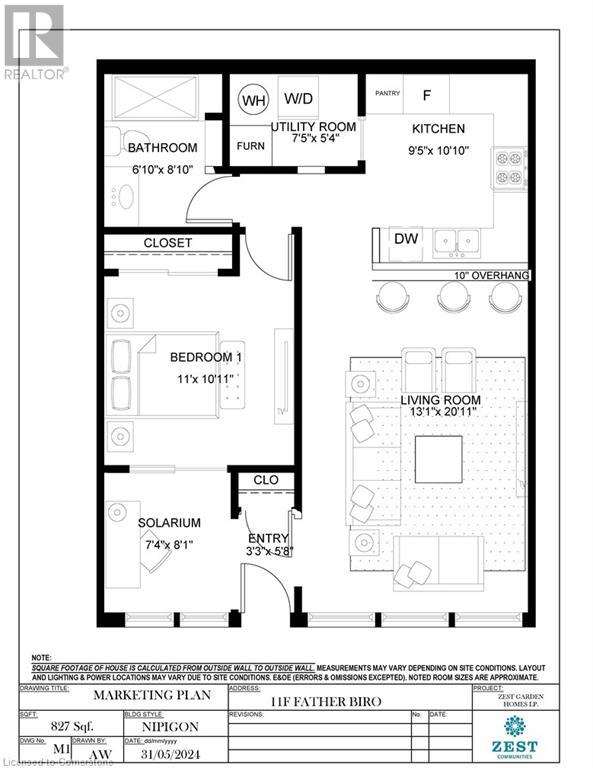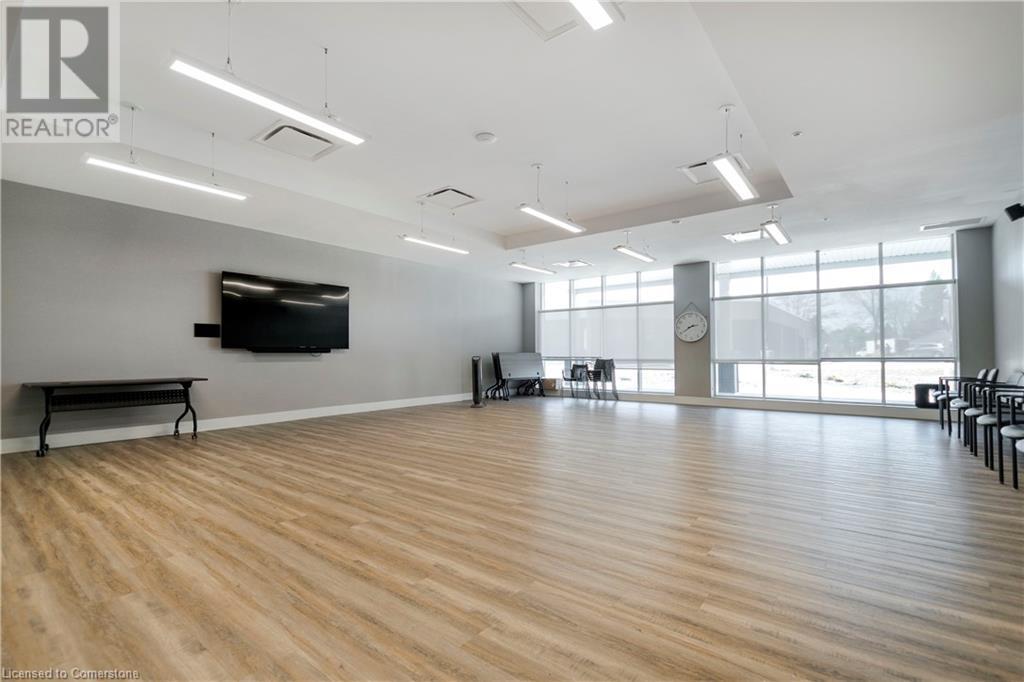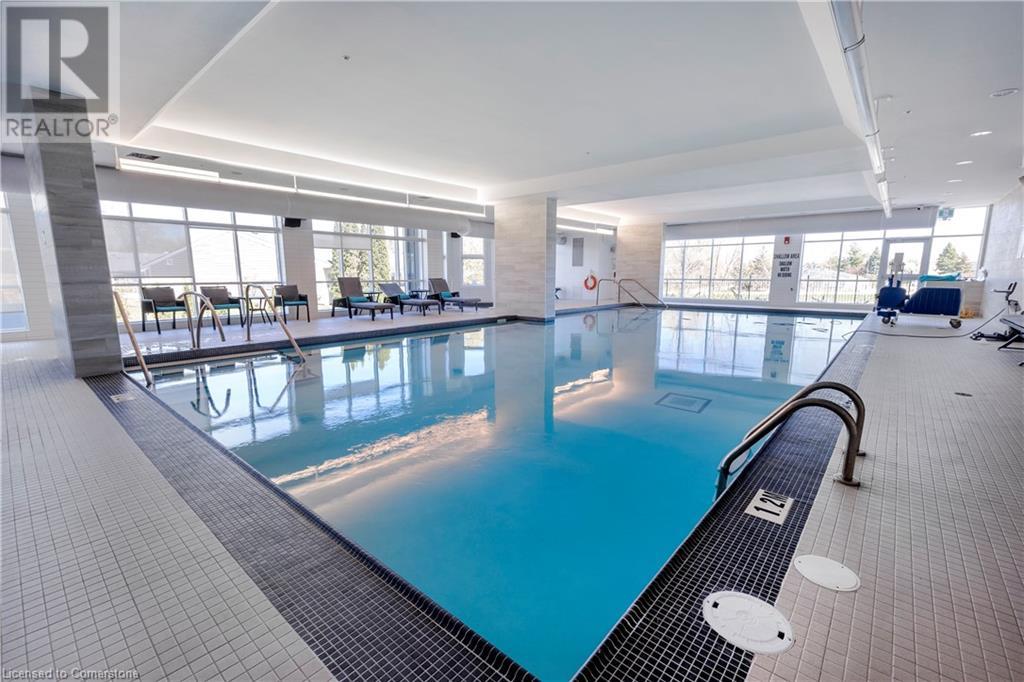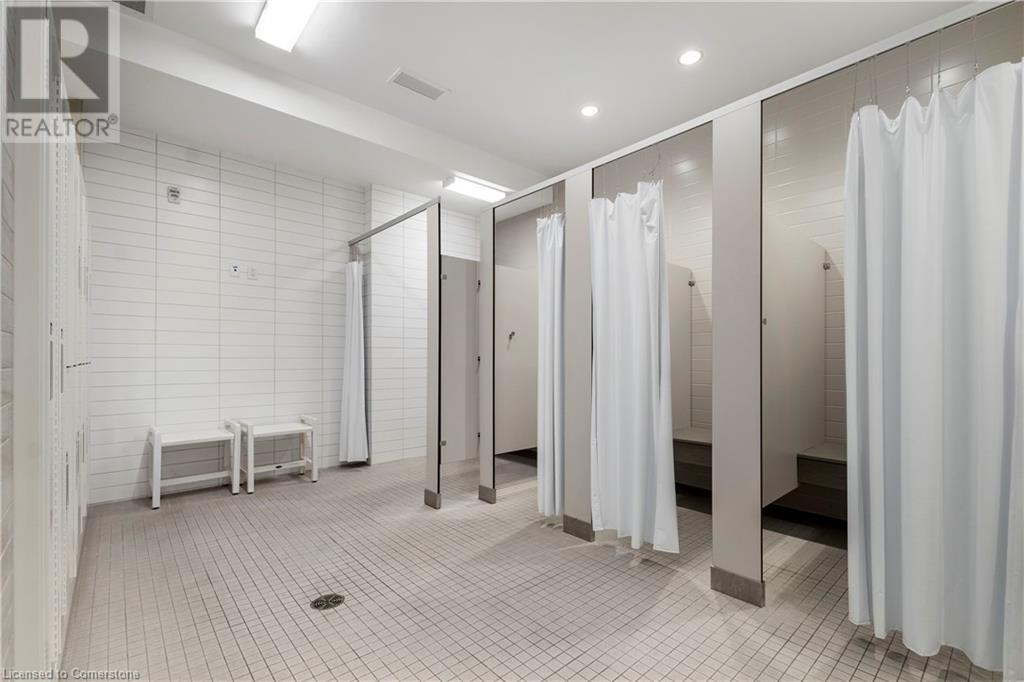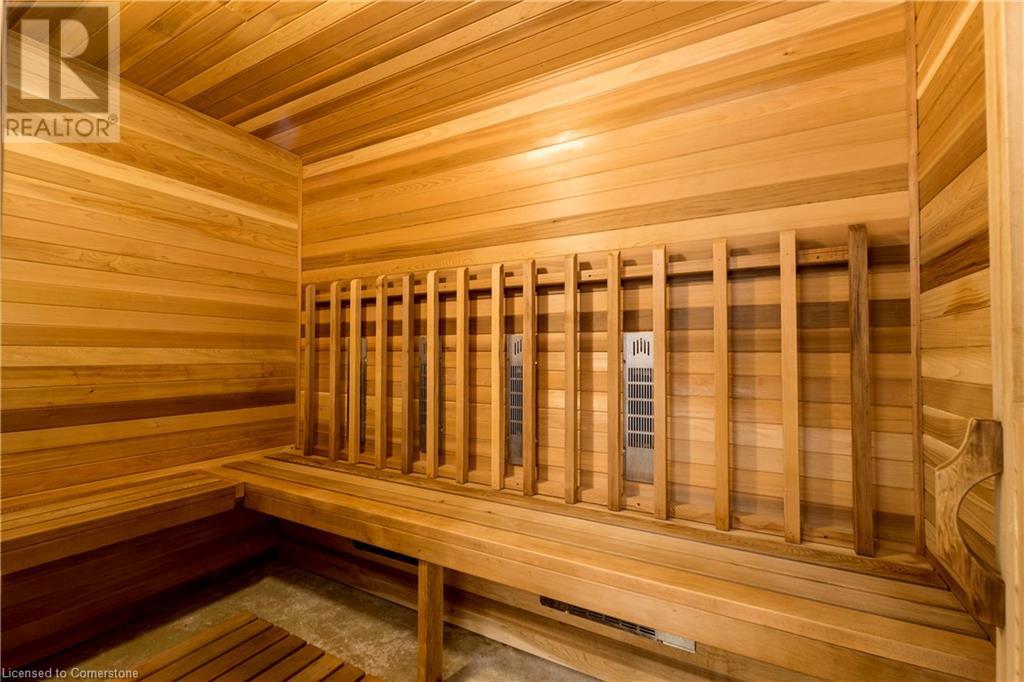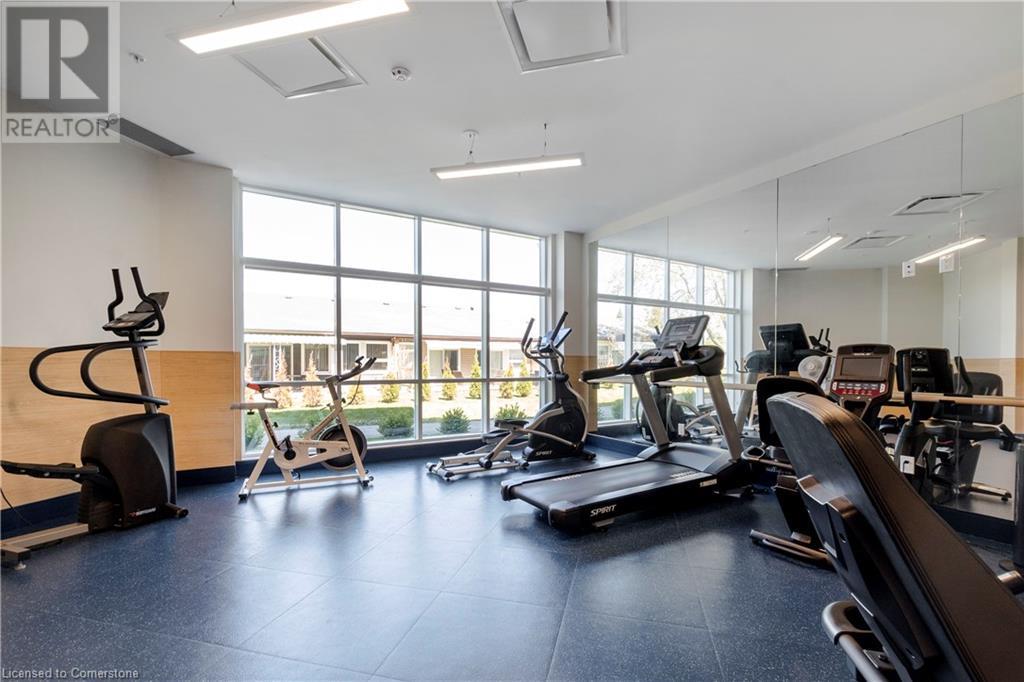11f Father Biro Trail Hamilton, Ontario L9B 1T8
$591,000Maintenance, Insurance, Common Area Maintenance, Landscaping, Water, Parking
$489.79 Monthly
Maintenance, Insurance, Common Area Maintenance, Landscaping, Water, Parking
$489.79 MonthlyDiscover your perfect retreat in the vibrant 55+ gated community of St. Elizabeth Village. This charming 1-Bedroom plus Den home offers an open-concept layout connects the Kitchen, Living, and Dining areas, creating a warm and inviting atmosphere perfect for relaxing or entertaining. The Bathroom features a luxurious walk-in shower with a beautifully tiled surround, offering both style and convenience. One of the standout features of this home is the opportunity to make it uniquely yours. As a Buyer, you have the opportunity to have the home completely renovated and choose all the finishes to match your personal style and preferences, from flooring to cabinetry and everything in between. Enjoy the peace of mind and security of living in a gated community, along with access to the vibrant social scene and amenities. (id:57069)
Property Details
| MLS® Number | 40681575 |
| Property Type | Single Family |
| Amenities Near By | Airport, Golf Nearby, Hospital, Place Of Worship, Public Transit, Shopping |
| Equipment Type | Other |
| Features | Southern Exposure, Recreational |
| Parking Space Total | 1 |
| Pool Type | Indoor Pool |
| Rental Equipment Type | Other |
| Structure | Workshop |
Building
| Bathroom Total | 1 |
| Bedrooms Above Ground | 1 |
| Bedrooms Total | 1 |
| Age | Under Construction |
| Amenities | Exercise Centre, Guest Suite, Party Room |
| Appliances | Dishwasher, Dryer, Microwave, Refrigerator, Stove, Washer, Hood Fan |
| Architectural Style | Bungalow |
| Basement Type | None |
| Construction Style Attachment | Attached |
| Cooling Type | Central Air Conditioning |
| Fire Protection | Smoke Detectors |
| Foundation Type | Poured Concrete |
| Heating Fuel | Natural Gas |
| Heating Type | Forced Air |
| Stories Total | 1 |
| Size Interior | 827 Ft2 |
| Type | Row / Townhouse |
| Utility Water | Municipal Water |
Land
| Access Type | Road Access |
| Acreage | No |
| Land Amenities | Airport, Golf Nearby, Hospital, Place Of Worship, Public Transit, Shopping |
| Sewer | Municipal Sewage System |
| Size Frontage | 10 Ft |
| Size Total Text | Under 1/2 Acre |
| Zoning Description | De/s-664 De/s-664a |
Rooms
| Level | Type | Length | Width | Dimensions |
|---|---|---|---|---|
| Main Level | Den | 7'4'' x 8'1'' | ||
| Main Level | Bedroom | 11'0'' x 10'11'' | ||
| Main Level | 3pc Bathroom | 6'10'' x 8'10'' | ||
| Main Level | Utility Room | 7'5'' x 5'4'' | ||
| Main Level | Kitchen | 9'5'' x 10'10'' | ||
| Main Level | Living Room | 13'1'' x 20'11'' |
https://www.realtor.ca/real-estate/27688747/11f-father-biro-trail-hamilton

860 Queenston Road Suite A
Stoney Creek, Ontario L8G 4A8
(905) 545-1188
(905) 664-2300
860 Queenston Road Unit 4b
Stoney Creek, Ontario L8G 4A8
(905) 545-1188
(905) 664-2300
Contact Us
Contact us for more information

