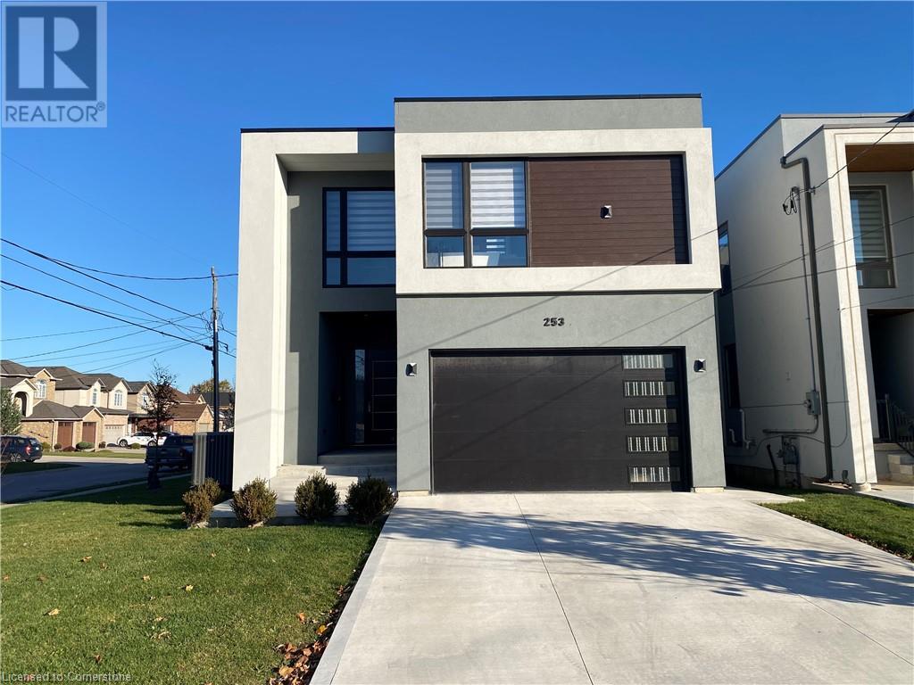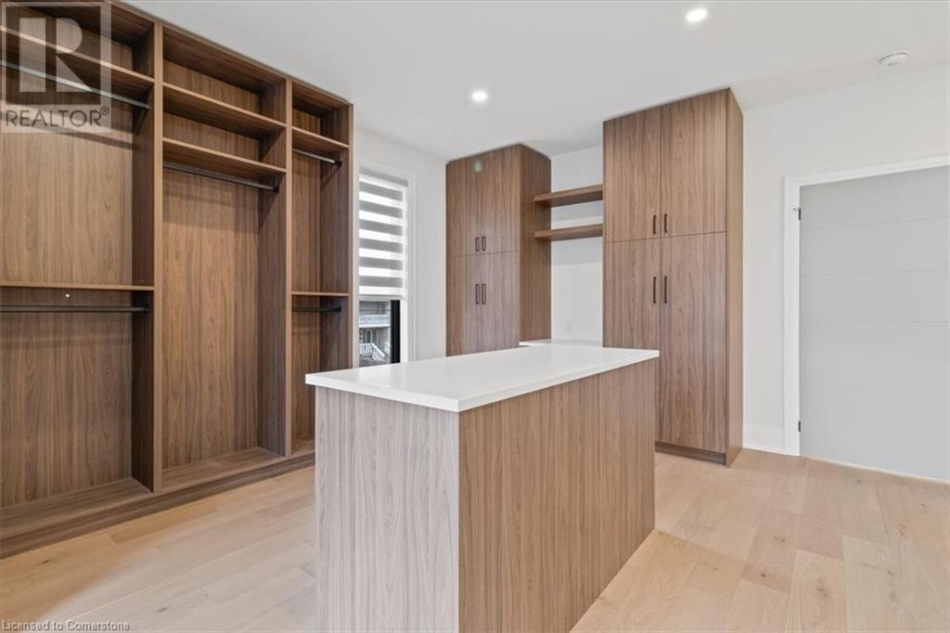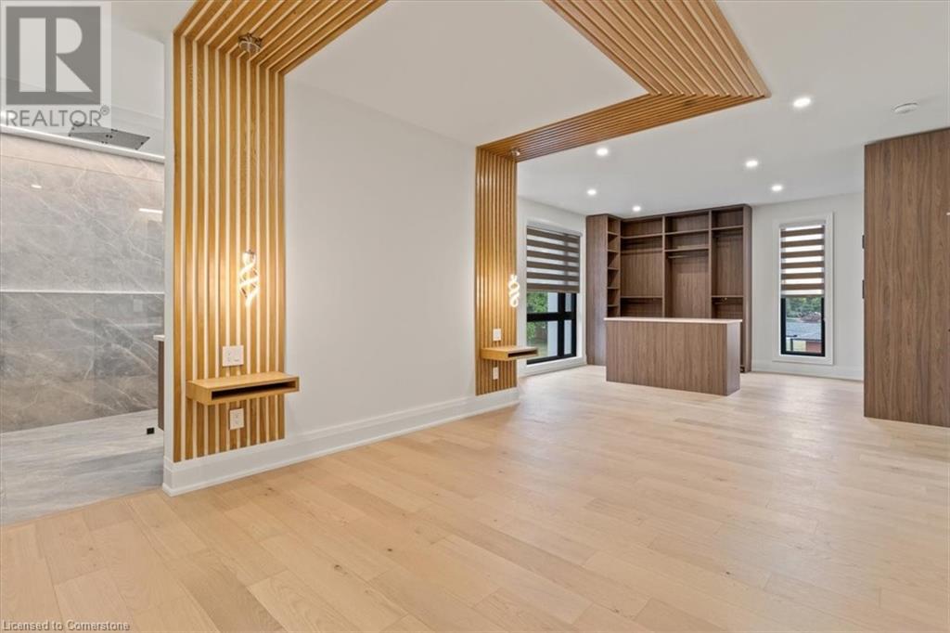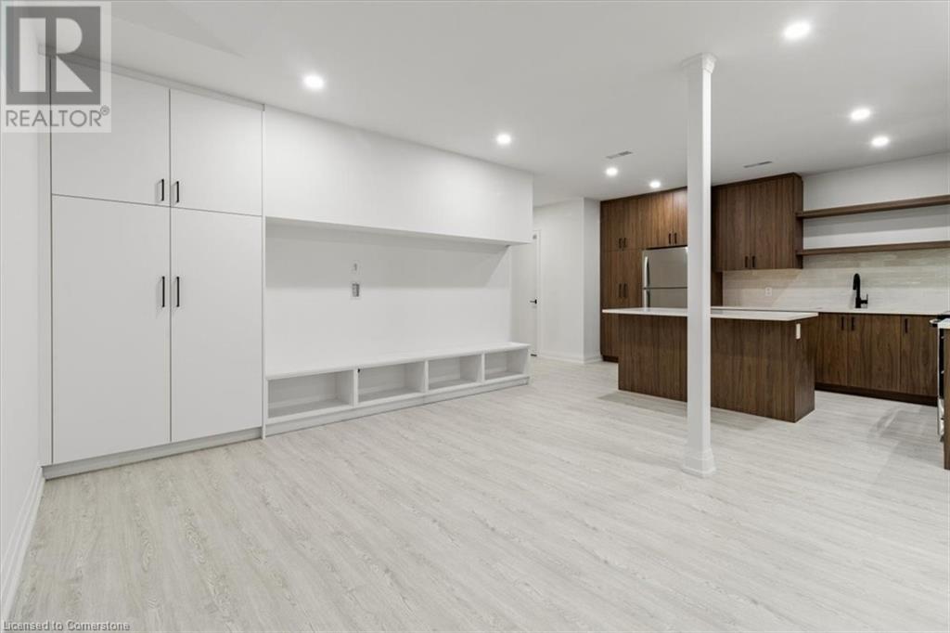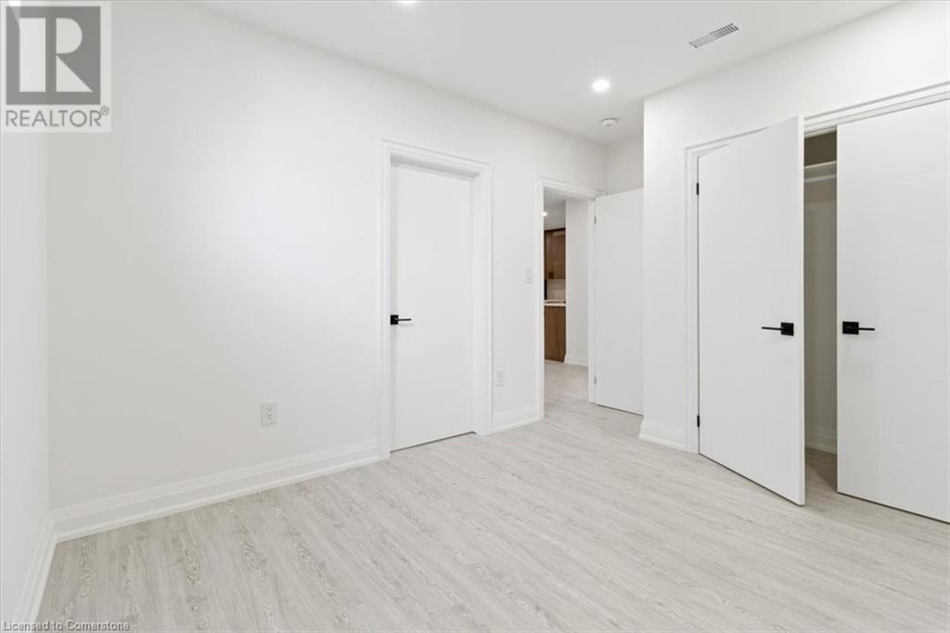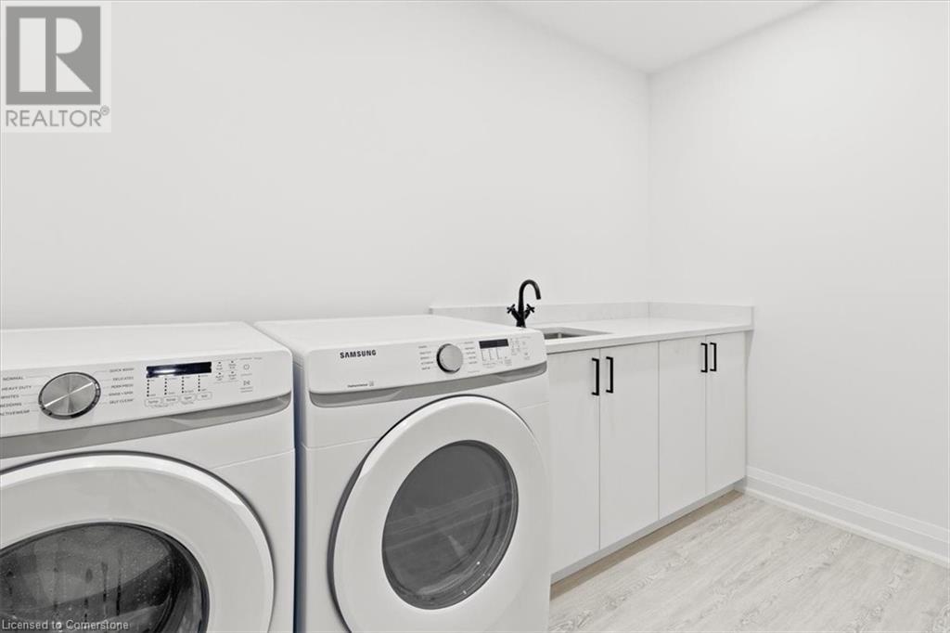253 Federal Street Stoney Creek, Ontario L8E 1P8
$1,990,000
Custom built, contemporary home with a long list of luxury finishes. 9 ft ceilings, quality Hardwood flrs & pot lights. Huge Gourmet Kitchen with a large Centre island w/quartz counters & waterfall feature. Top of the line JennAir SS appliances including a sleek Induction Cooktop with downdraft vent, & wall mounted Oven/Microwave. Two sets of sliding doors lead to a rear deck. The Living Room features an electric fireplace and is equipped with a Sound system featuring In-Wall/In-Ceiling concealed speakers. The main level also features a Den, 2 Pce Powder & Laundry Room. There is a spectacular Open Hollywood Staircase leading to the upper level with 3 generous sized Bedrooms plus an impressive Primary retreat featuring a Spa inspired 5 Pce Ensuite w/deep soaker tub, luxurious corner shower w/glass surround & large ceiling mounted rain shower head. The Primary retreat also features an Open concept closet/change area featuring a make-up station, centre island w/quartz counter, and a full wall of custom built-in shelving, cabinetry and storage. Each Bedroom features a 3-Pce Ensuite Bath with quality porcelain tiles, shower w/glass enclosure, upgraded floating toilets & floating vanity w/quartz countertops. Bright and spacious 2 bedroom Legal basement apartment with it's own separate entrance. Each bedroom has it's own 3 Pce ensuite bath. Open concept design with egress windows bringing in plenty of natural light. Spacious Kitchen w/SS appliances, centre island, Laundry. (id:57069)
Property Details
| MLS® Number | 40680897 |
| Property Type | Single Family |
| Amenities Near By | Park, Place Of Worship, Public Transit, Schools |
| Communication Type | High Speed Internet |
| Community Features | Quiet Area |
| Equipment Type | None |
| Features | Skylight, Sump Pump, Automatic Garage Door Opener, In-law Suite |
| Parking Space Total | 4 |
| Rental Equipment Type | None |
Building
| Bathroom Total | 7 |
| Bedrooms Above Ground | 4 |
| Bedrooms Below Ground | 2 |
| Bedrooms Total | 6 |
| Appliances | Dishwasher, Dryer, Microwave, Oven - Built-in, Refrigerator, Stove, Water Meter, Washer, Microwave Built-in, Window Coverings, Garage Door Opener |
| Architectural Style | 2 Level |
| Basement Development | Finished |
| Basement Type | Full (finished) |
| Constructed Date | 2022 |
| Construction Style Attachment | Detached |
| Cooling Type | Central Air Conditioning |
| Exterior Finish | Stucco |
| Fire Protection | Smoke Detectors |
| Foundation Type | Poured Concrete |
| Half Bath Total | 1 |
| Heating Fuel | Natural Gas |
| Heating Type | Forced Air |
| Stories Total | 2 |
| Size Interior | 4,025 Ft2 |
| Type | House |
| Utility Water | Municipal Water |
Parking
| Attached Garage |
Land
| Acreage | No |
| Land Amenities | Park, Place Of Worship, Public Transit, Schools |
| Sewer | Municipal Sewage System |
| Size Depth | 100 Ft |
| Size Frontage | 40 Ft |
| Size Total Text | Under 1/2 Acre |
| Zoning Description | Er2 |
Rooms
| Level | Type | Length | Width | Dimensions |
|---|---|---|---|---|
| Second Level | 3pc Bathroom | 10'1'' x 5'6'' | ||
| Second Level | Bedroom | 14'0'' x 12'7'' | ||
| Second Level | 3pc Bathroom | 9'1'' x 5' | ||
| Second Level | Bedroom | 14'1'' x 12'7'' | ||
| Second Level | 3pc Bathroom | 9'1'' x 4'10'' | ||
| Second Level | Bedroom | 14'1'' x 12'7'' | ||
| Second Level | 5pc Bathroom | 17'0'' x 7'9'' | ||
| Second Level | Other | 14'6'' x 8'11'' | ||
| Second Level | Primary Bedroom | 19'10'' x 11'7'' | ||
| Basement | 3pc Bathroom | 8'5'' x 4'11'' | ||
| Basement | Utility Room | 11'4'' x 5'9'' | ||
| Basement | Storage | 7'8'' x 5'11'' | ||
| Basement | Laundry Room | 10'9'' x 5'2'' | ||
| Basement | 3pc Bathroom | 8'11'' x 4'11'' | ||
| Basement | Bedroom | 13'3'' x 10'4'' | ||
| Basement | Bedroom | 13'3'' x 10'4'' | ||
| Basement | Living Room | 19'10'' x 14'0'' | ||
| Basement | Kitchen | 14'10'' x 8'10'' | ||
| Main Level | Laundry Room | 8'0'' x 3'4'' | ||
| Main Level | 2pc Bathroom | 5'8'' x 5'1'' | ||
| Main Level | Foyer | 16'9'' x 10'4'' | ||
| Main Level | Den | 10'2'' x 10'0'' | ||
| Main Level | Great Room | 22'3'' x 17'4'' | ||
| Main Level | Kitchen | 22'3'' x 11'1'' |
Utilities
| Cable | Available |
| Natural Gas | Available |
https://www.realtor.ca/real-estate/27699210/253-federal-street-stoney-creek

3060 Mainway Suite 200a
Burlington, Ontario L7M 1A3
(905) 335-3042
(905) 335-1659
www.royallepageburlington.ca/
Contact Us
Contact us for more information

