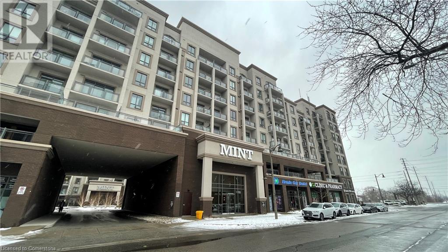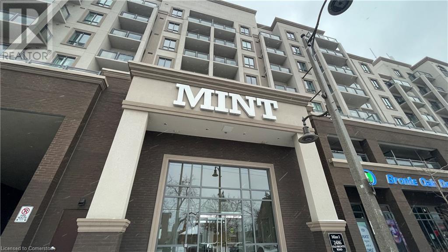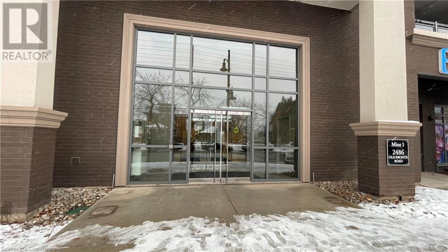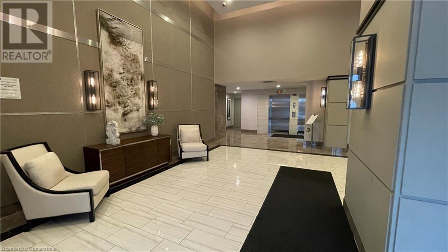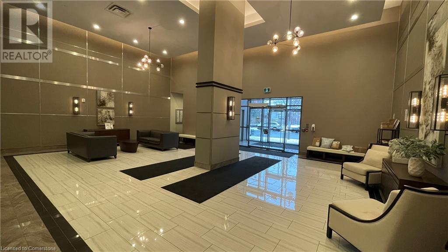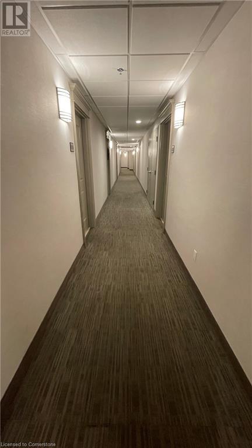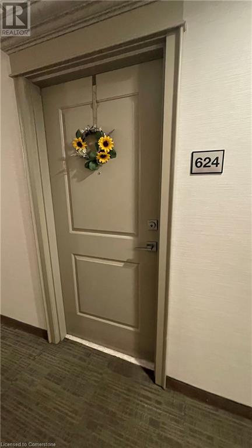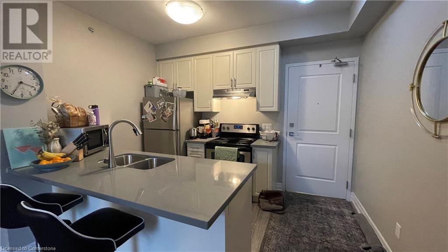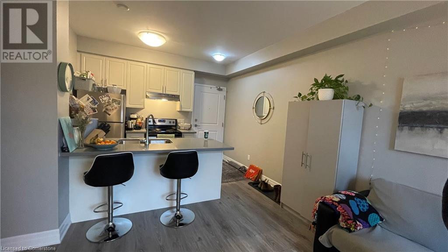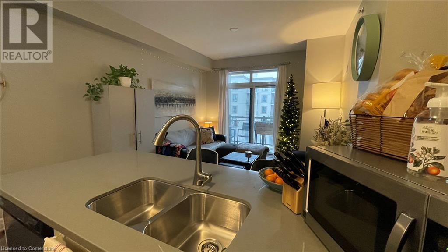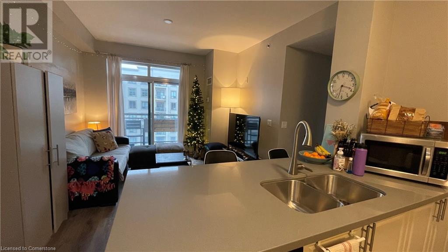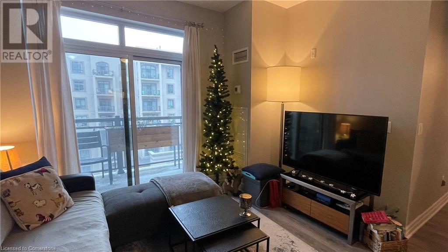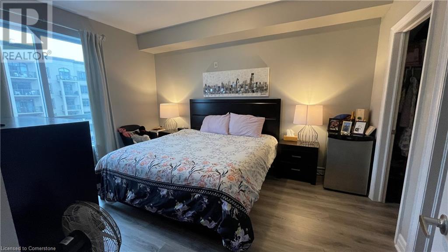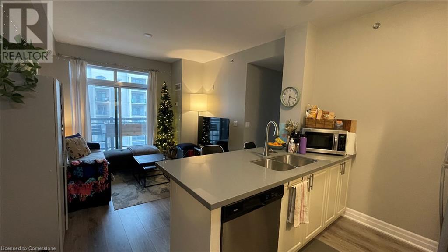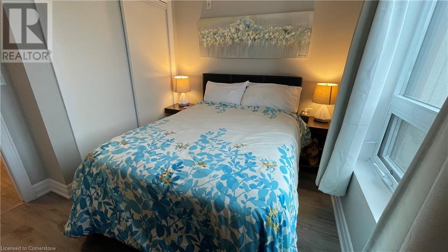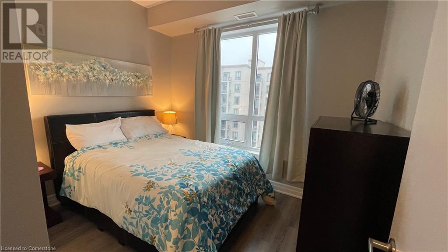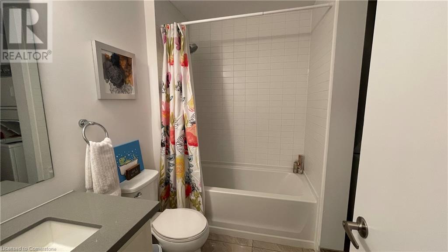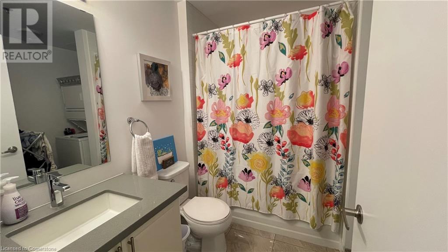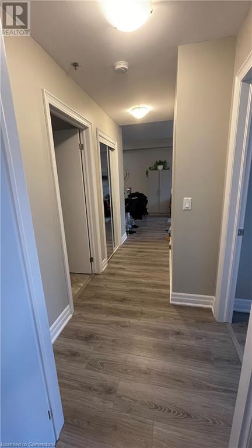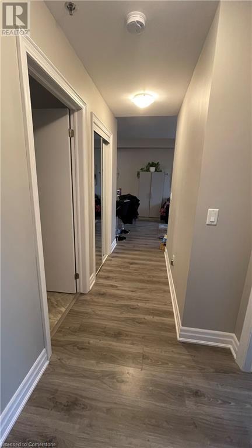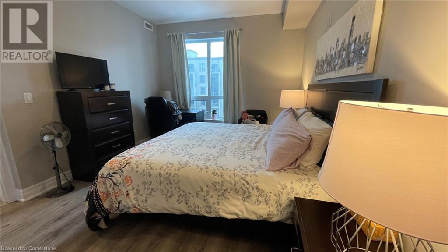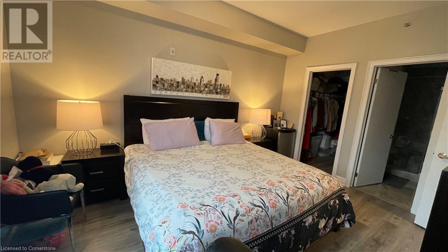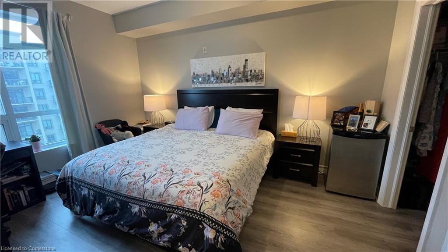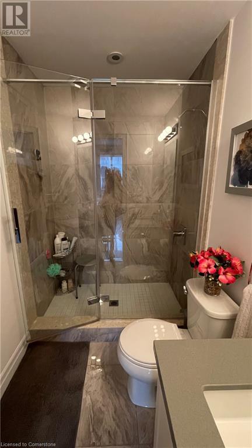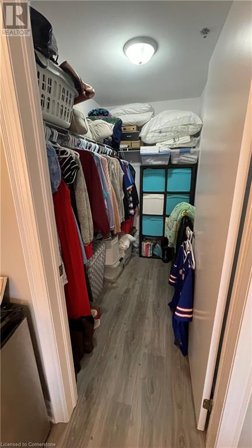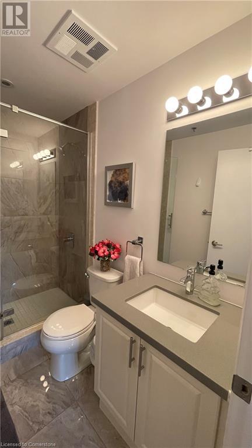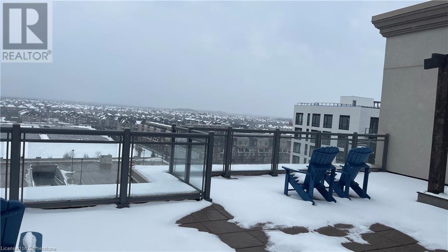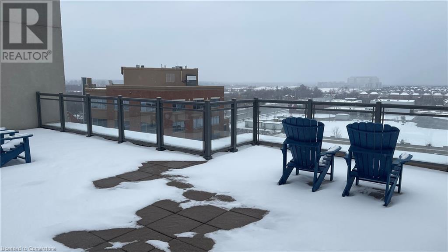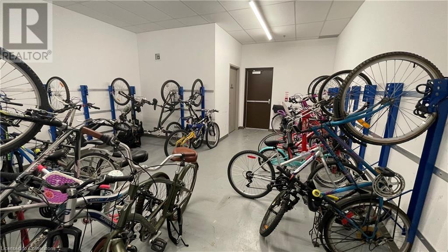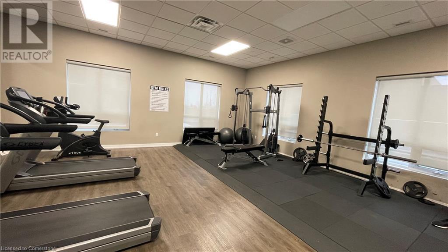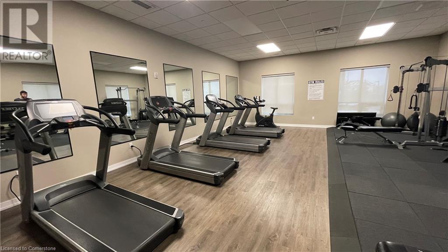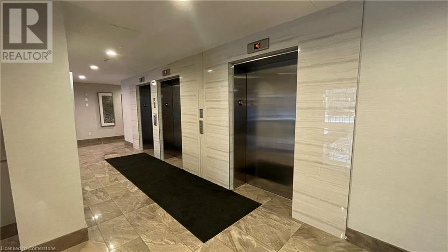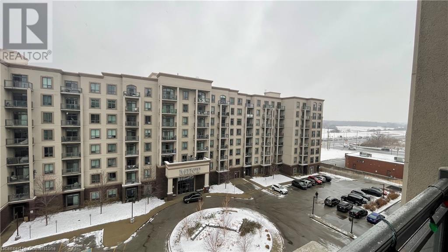2486 Old Bronte Road Unit# 624 Oakville, Ontario L6M 0Y4
$2,800 MonthlyInsurance, Heat, Water
Welcome to this stunning modern condo with plenty of upgrades in a highly sought after neighbourhood in Oakville. Rich in design elements this 2 bed, 2 bath w/1 underground parking space and storage locker boasts 850 sq ft of living space, open concept floorplan perfect for comfortable and cozy living. Large windows flood the space with natural light, while the oversized bedrooms provide ample room for relaxation. Step out onto the open balcony from the living area embracing the private courtyard. The building offers plenty of amenities, gym, party room, 2 roof top terraces, ample visitor parking and bicylcle storage room. Convienantly close near big box stores and restaurants, close to major highway, parks and hospital. Dont miss your chance to Live the Good Life in this safe and vibrant community in Oakville. (id:57069)
Property Details
| MLS® Number | 40684067 |
| Property Type | Single Family |
| AmenitiesNearBy | Hospital, Place Of Worship, Public Transit, Schools |
| CommunityFeatures | Community Centre |
| Features | Southern Exposure, Balcony, No Pet Home, Automatic Garage Door Opener |
| ParkingSpaceTotal | 1 |
| StorageType | Locker |
Building
| BathroomTotal | 2 |
| BedroomsAboveGround | 2 |
| BedroomsTotal | 2 |
| Amenities | Exercise Centre, Party Room |
| Appliances | Dishwasher, Dryer, Refrigerator, Stove, Washer, Hood Fan, Window Coverings, Garage Door Opener |
| BasementType | None |
| ConstructionStyleAttachment | Attached |
| CoolingType | Central Air Conditioning |
| ExteriorFinish | Stucco |
| HeatingType | Forced Air |
| StoriesTotal | 1 |
| Type | Apartment |
| UtilityWater | Municipal Water |
Parking
| Underground | |
| Visitor Parking |
Land
| AccessType | Highway Nearby |
| Acreage | No |
| LandAmenities | Hospital, Place Of Worship, Public Transit, Schools |
| Sewer | Municipal Sewage System |
| SizeTotalText | Unknown |
| ZoningDescription | Mu3 Sp:346 |
Rooms
| Level | Type | Length | Width | Dimensions |
|---|---|---|---|---|
| Main Level | 4pc Bathroom | Measurements not available | ||
| Main Level | Bedroom | 10'3'' x 8'3'' | ||
| Main Level | Full Bathroom | Measurements not available | ||
| Main Level | Primary Bedroom | 15'4'' x 11'4'' | ||
| Main Level | Living Room | 13'4'' x 12'4'' | ||
| Main Level | Kitchen | 8'3'' x 9'3'' |
https://www.realtor.ca/real-estate/27728102/2486-old-bronte-road-unit-624-oakville
5111 New Street Unit 104
Burlington, Ontario L7L 1V2
(905) 637-1700
Interested?
Contact us for more information

