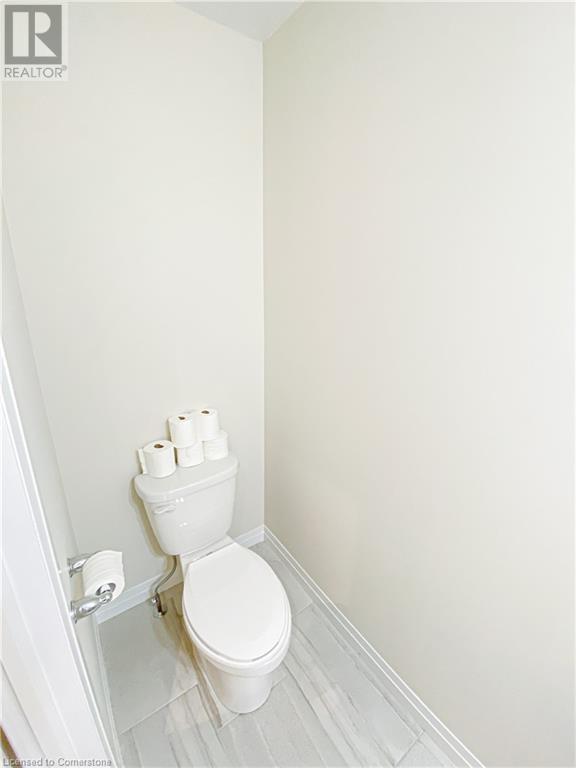6 Ritchie Lane Ancaster, Ontario L9G 3K9
$2,900 Monthly
Welcome to 6 Ritchie Lane, a beautifully constructed townhouse located in the heart of Ancaster. This newly built townhouse features an open concept kitchen, living and dining area that is perfect for entertaining guests or simply enjoying a cozy night in. The low maintenance of the home means less time worrying about upkeep and more time enjoying the convenience of the location. Situated in close proximity to many amenities, this townhouse is within walking distance to Costco, Sobeys, Home Depot, and a big box shopping centre. Additionally, the convenient location provides easy access to major highways and public transportation, making commuting a breeze. This townhouse is perfect for those looking for a spacious and modern living space, with the added bonus of being in an unbeatable location. Don't miss out on the opportunity to be a good tenant and live in this fantastic townhouse. Contact us today to schedule a viewing. (id:57069)
Property Details
| MLS® Number | 40684188 |
| Property Type | Single Family |
| Amenities Near By | Park, Schools, Shopping |
| Community Features | Quiet Area |
| Features | Paved Driveway |
| Parking Space Total | 2 |
Building
| Bathroom Total | 3 |
| Bedrooms Above Ground | 3 |
| Bedrooms Total | 3 |
| Appliances | Dishwasher, Dryer, Refrigerator, Stove, Washer, Microwave Built-in |
| Architectural Style | 3 Level |
| Basement Type | None |
| Constructed Date | 2019 |
| Construction Style Attachment | Attached |
| Cooling Type | Central Air Conditioning |
| Exterior Finish | Brick, Stone, Stucco |
| Half Bath Total | 1 |
| Heating Fuel | Natural Gas |
| Heating Type | Forced Air |
| Stories Total | 3 |
| Size Interior | 1,600 Ft2 |
| Type | Row / Townhouse |
| Utility Water | Municipal Water |
Parking
| Attached Garage |
Land
| Acreage | No |
| Land Amenities | Park, Schools, Shopping |
| Sewer | Municipal Sewage System |
| Size Depth | 41 Ft |
| Size Frontage | 21 Ft |
| Size Total Text | Under 1/2 Acre |
| Zoning Description | Rm5-67 |
Rooms
| Level | Type | Length | Width | Dimensions |
|---|---|---|---|---|
| Second Level | 2pc Bathroom | 7'6'' x 2'9'' | ||
| Second Level | Kitchen | 12'9'' x 10'0'' | ||
| Second Level | Dining Room | 12'4'' x 10'0'' | ||
| Second Level | Living Room | 17'7'' x 10'2'' | ||
| Third Level | 4pc Bathroom | 8'8'' x 6' | ||
| Third Level | 3pc Bathroom | 9'6'' x 5'3'' | ||
| Third Level | Bedroom | 9'4'' x 7'9'' | ||
| Third Level | Bedroom | 8'9'' x 7'7'' | ||
| Third Level | Bedroom | 16'0'' x 10'1'' | ||
| Main Level | Foyer | 30'7'' x 5'8'' |
https://www.realtor.ca/real-estate/27728179/6-ritchie-lane-ancaster
21 King Street W. Unit A 5th Floor
Hamilton, Ontario L8P 4W7
(866) 530-7737
Contact Us
Contact us for more information





























